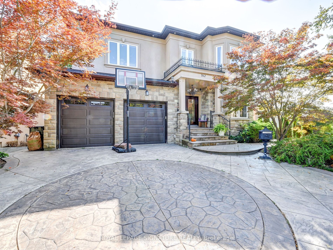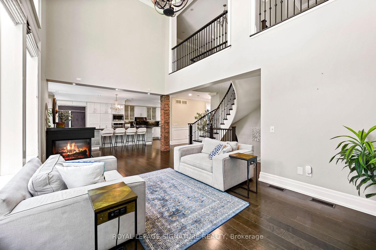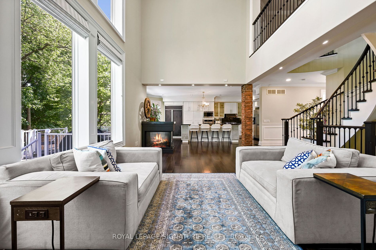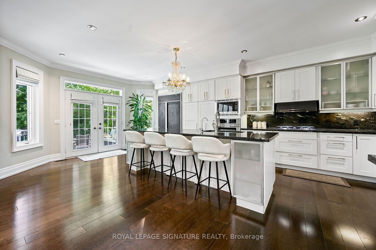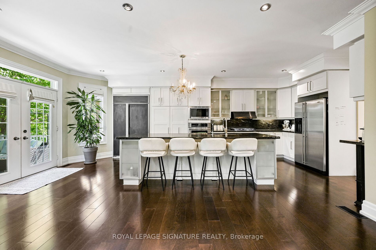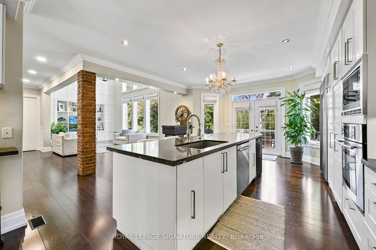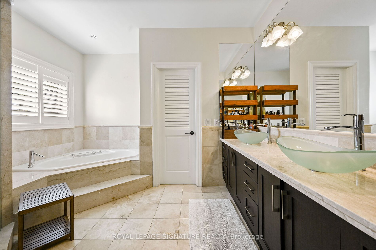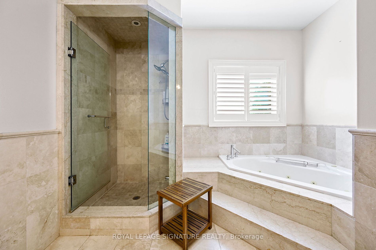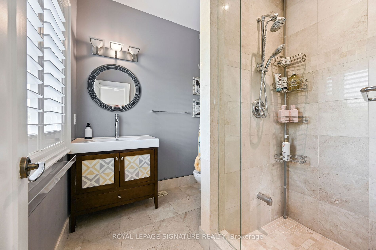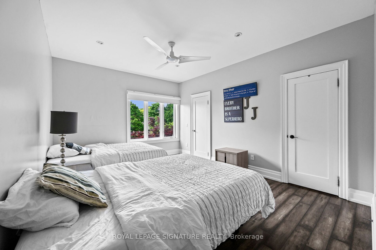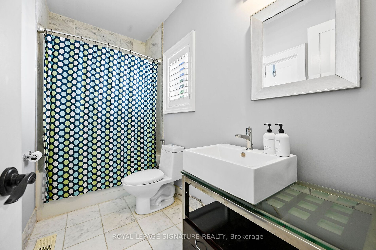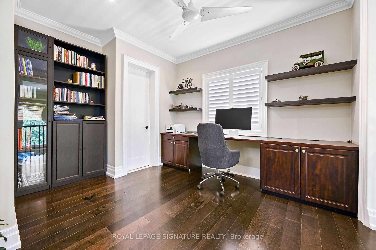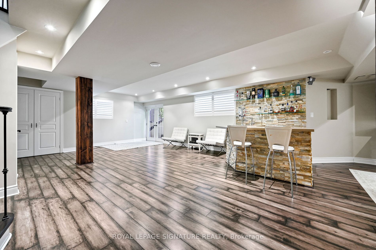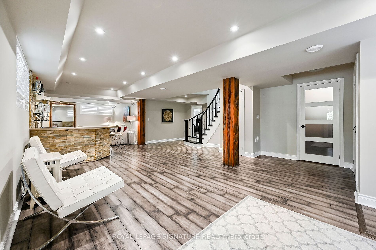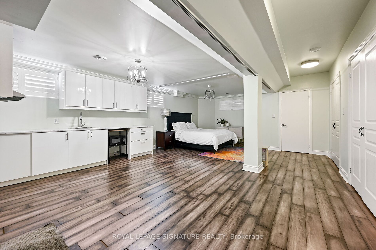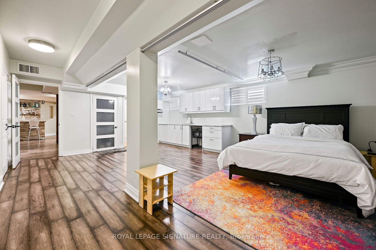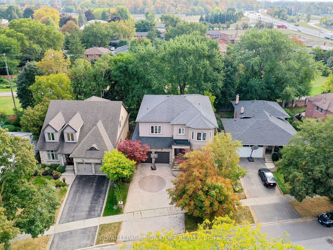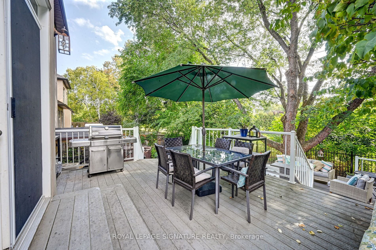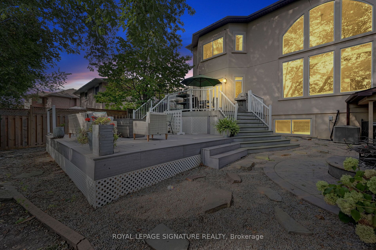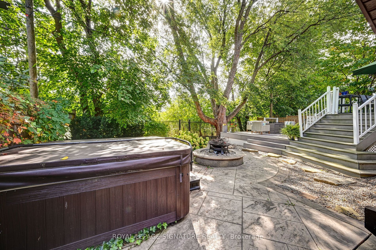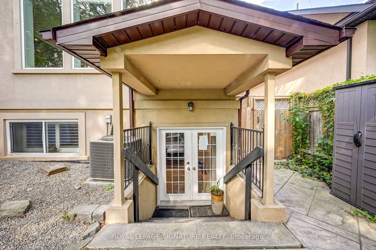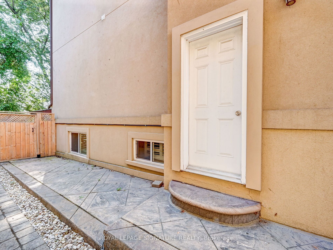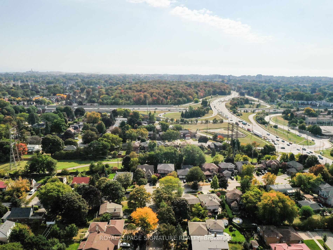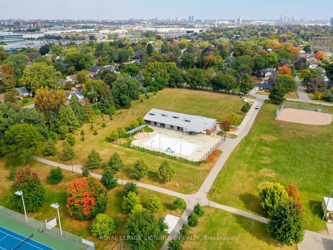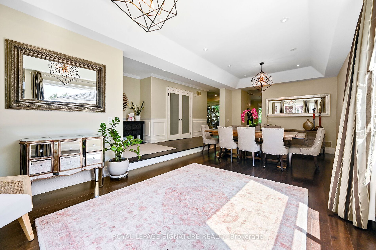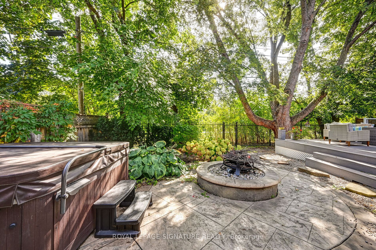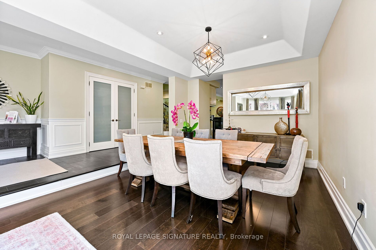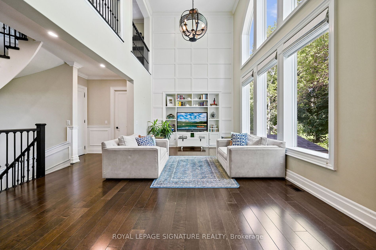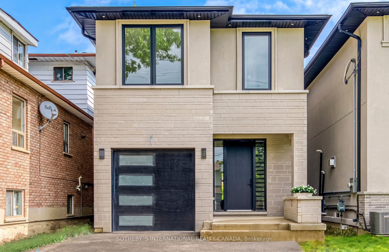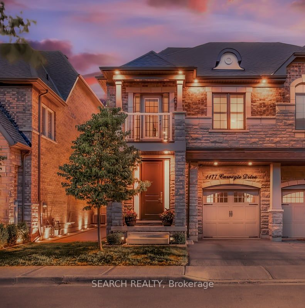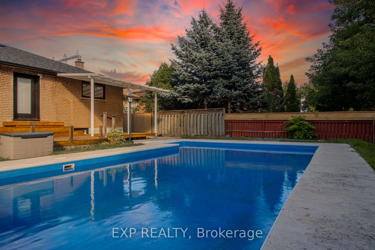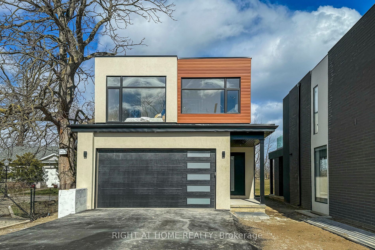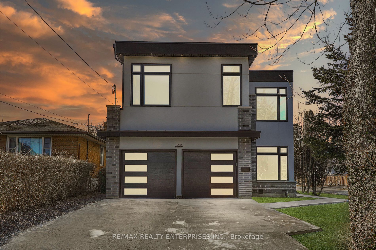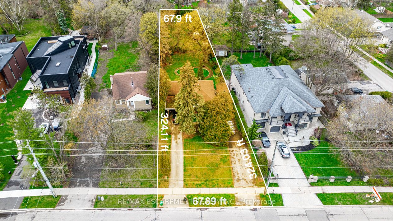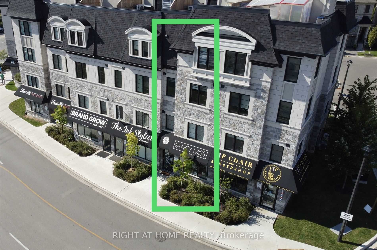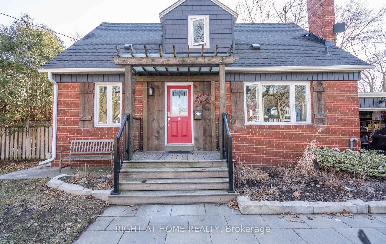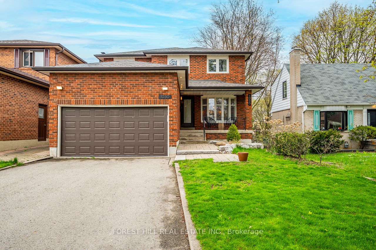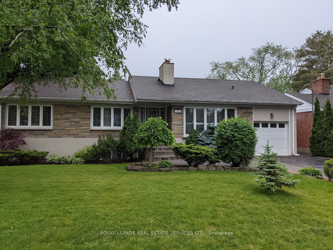762 Duchess Dr
$2,599,800/ For Sale
Details | 762 Duchess Dr
Custom Built Modern Detached Home In A Prime Neighbourhood! Over 3100 sqft of **Steel Frame Construction** Sun-Filled Distinctive Design w/ Large Windows! Spacious Living/Dining Rooms w/ hardwood floors, 18' Ceiling In Family Room w/ Cathedral Windows, 3 Way Gas Fireplace, Paneled Wall w/ Shelving. Modern Kitchen w/ Built-In Appliances, Breakfast Bar & Walk-out to Deck. Open to Below Spiral Staircase w/ Wrought Iron Spindles, Primary Bedroom w/ 5 Pc Ensuite & Double Closet. Ensuite Baths w/ 2nd & 3rd bedrooms! Finished Basement w/ Walk-up to Patio, Large Rec Room w/ B/I Bar, Media Room w/ Gas F/P, 1 Large Bedroom w/ 3 Pc Ensuite, Kitchenette - Perfect Nanny Suite. Private Lot Backing onto Trail & Green Space, Brand New Deck, Patio w/ Custom Firepit, Hot Tub, Private Tee-lined Yard - Your Own Cottage In The City! Minutes To Applewood Village Plaza - Home of Tesla's Largest Supercharging Station! Walk To One Of The Best Elem. School - Westacres Public, Minutes to Cawthra Park Sec. School!
PLASP Program at Westacres Public School, 3 Minute Walk To Park, Outdoor Pool & Tennis Courts! Commuters Haven - Short Drive to Long Branch & Dixie GO, Next to QEW. Minutes from Sherway Gardens, Shopping & Lake Ontario!
Room Details:
| Room | Level | Length (m) | Width (m) | |||
|---|---|---|---|---|---|---|
| Living | Main | 7.04 | 3.39 | Pot Lights | Hardwood Floor | Combined W/Dining |
| Dining | Main | 7.04 | 3.39 | Coffered Ceiling | Hardwood Floor | O/Looks Frontyard |
| Kitchen | Main | 7.35 | 3.39 | Centre Island | Hardwood Floor | B/I Appliances |
| Family | Main | 7.07 | 3.84 | Fireplace | Hardwood Floor | Large Window |
| Prim Bdrm | 2nd | 5.39 | 4.91 | His/Hers Closets | 5 Pc Ensuite | Broadloom |
| 2nd Br | 2nd | 4.88 | 3.66 | Pot Lights | 3 Pc Ensuite | Closet |
| 3rd Br | 2nd | 5.52 | 3.87 | W/I Closet | 4 Pc Ensuite | Window |
| Office | 2nd | 3.87 | 2.93 | Open Concept | Hardwood Floor | Balcony |
| Rec | Bsmt | 11.43 | 6.43 | W/O To Patio | B/I Bar | 2 Pc Bath |
| Media/Ent | Bsmt | 7.56 | 5.15 | Laminate | Gas Fireplace | |
| 4th Br | Bsmt | 7.56 | 5.15 | Laminate | 3 Pc Ensuite |
