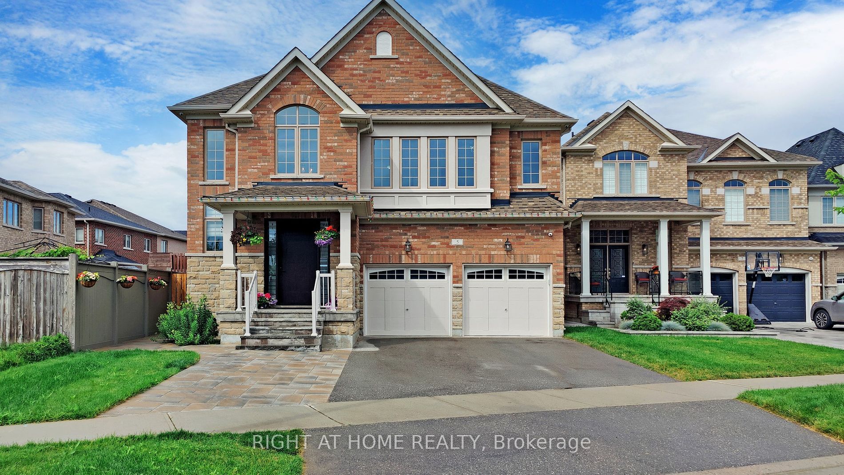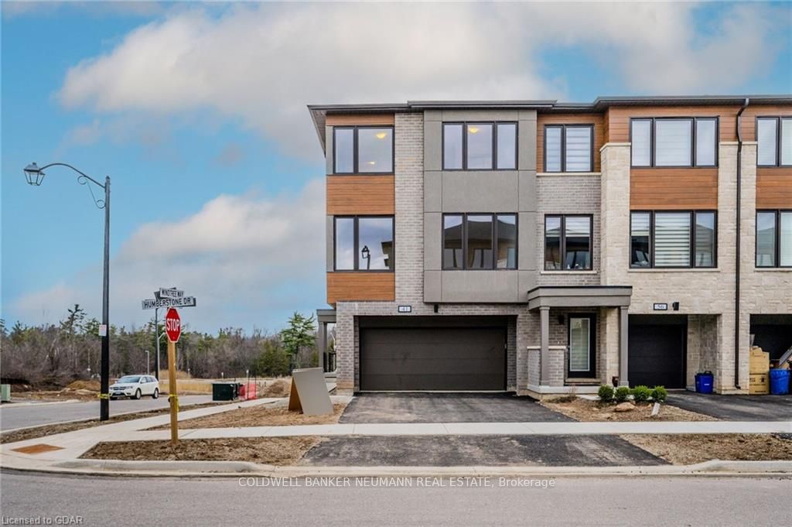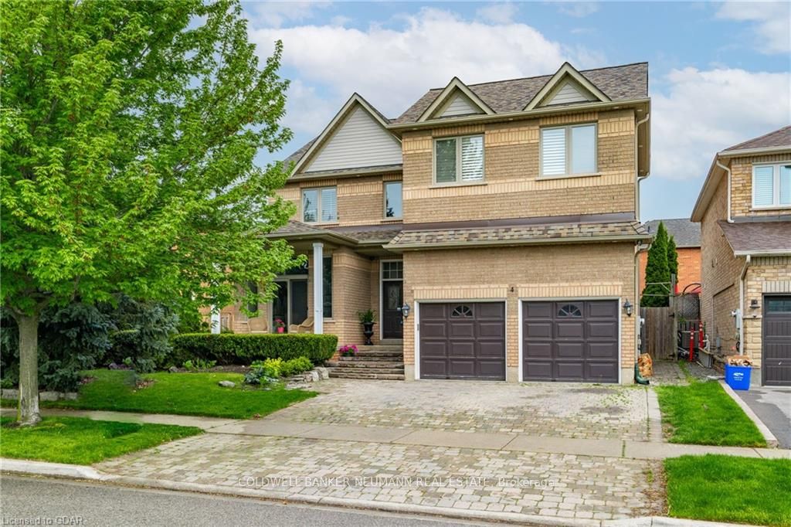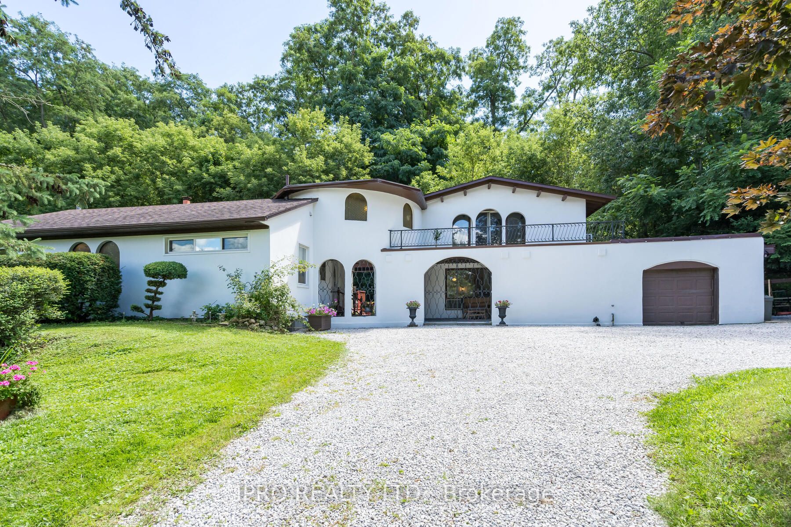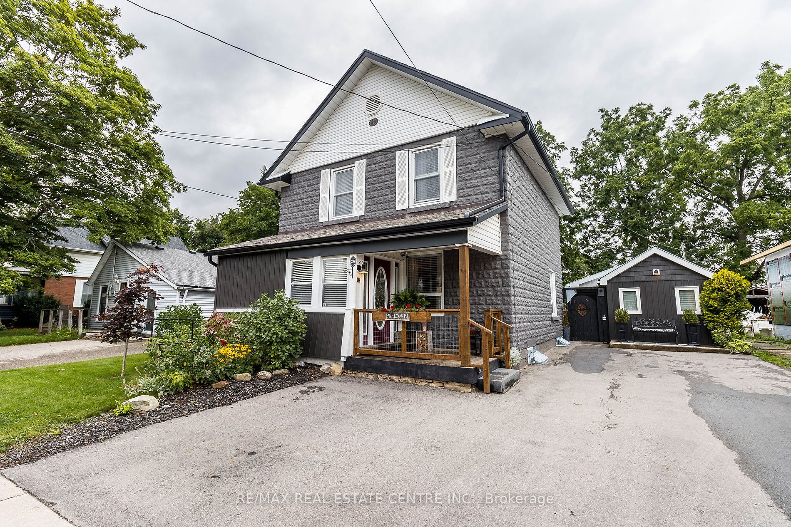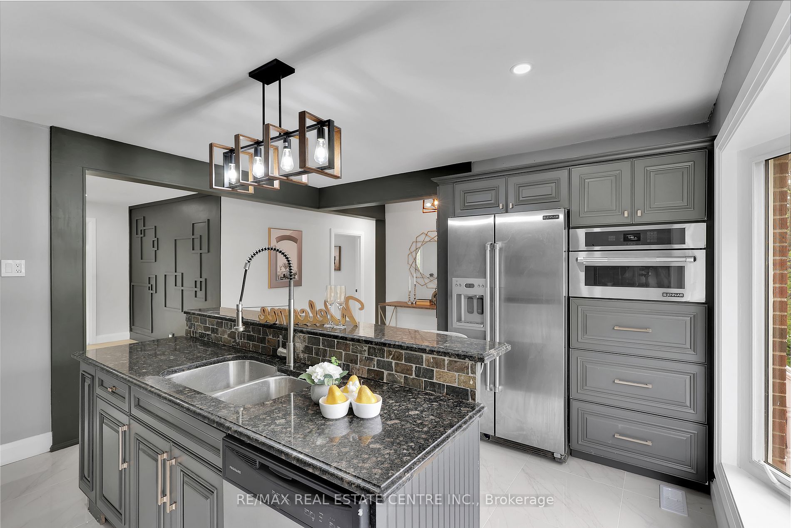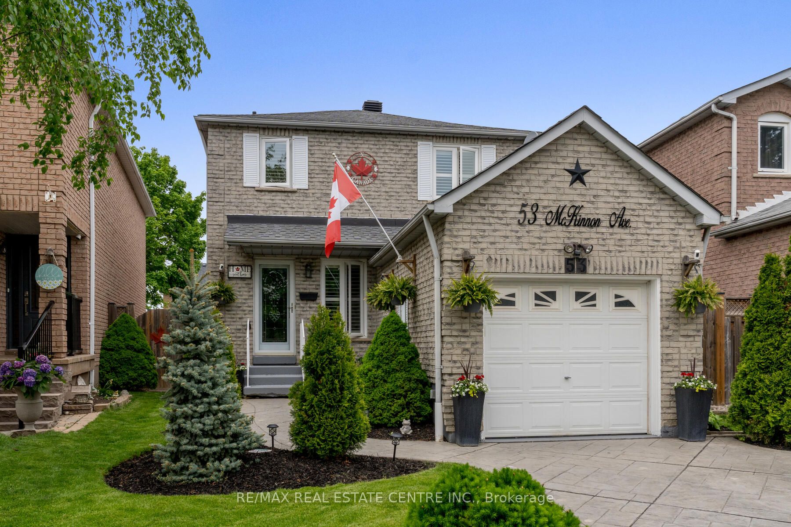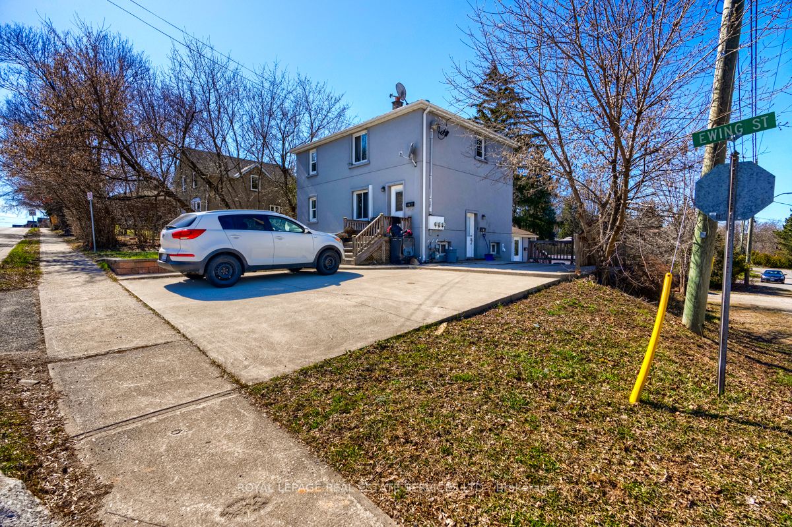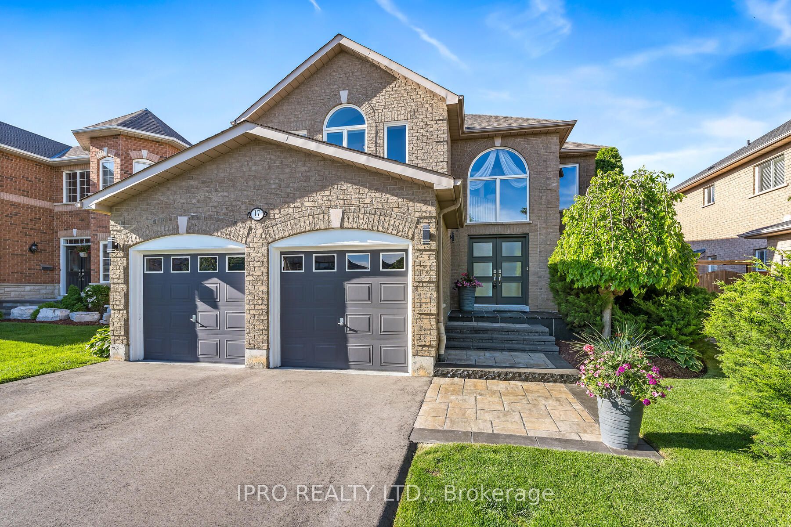5 Hidden Lake Tr
$1,779,000/ For Sale
Details | 5 Hidden Lake Tr
Welcome To Your Dream Home! Stunning Luxury 4+1 Beds, 1 Den, 5 Baths, 2 Storey, Detached House With Heated Floors Located On An Extra Deep Premium Lot In The Most Prestige And Desirable Area Of Georgetown South. Premium Finishes Include Granite Countertops, Hardwood Floors Throughout, Crown Moulding, Pot Lights, Gas Fireplace. The Kitchen Is A Chef's Delight With Stainless Steel Appliances, Elegant Quartz Countertops, And A Cozy Breakfast Area. Upstairs Offers a Huge Primary Suite With Walk-in Closet and a Large 5-pc ensuite with Soaker Tub. There are 3 more Oversized Bedrooms and a 4pc Main Bathroom. There Is A Finished Basement With A Large Recreational Room And Your Own Sauna, Perfect For Those Entertaining Nights. Loads Of Room For Everyone To Play In The Large Back Yard. If You're Looking For A Move In Ready Home Look No Further! Close To Highways, And All Amenities! A Must See!
S/S Fridge, S/S Gas Stove, Build-In S/S Microwave, Built-In S/S Dishwasher, B/S Washer & Dryer on Main Floor, S/S Washer and Dryer In The Bsmt, All Bathroom Mirrors, All Existing Light Fixtures, Build-In Office Unit Wall.
Room Details:
| Room | Level | Length (m) | Width (m) | |||
|---|---|---|---|---|---|---|
| Dining | Main | 4.27 | 3.96 | Crown Moulding | Hardwood Floor | O/Looks Family |
| Family | Main | 5.06 | 3.96 | Gas Fireplace | Hardwood Floor | Pot Lights |
| Kitchen | Main | 5.43 | 5.67 | Granite Counter | Eat-In Kitchen | B/I Appliances |
| Media/Ent | 2nd | 3.93 | 5.67 | Crown Moulding | Hardwood Floor | Large Window |
| Prim Bdrm | 2nd | 4.15 | 5.36 | 5 Pc Ensuite | Hardwood Floor | W/I Closet |
| 2nd Br | 2nd | 3.23 | 4.27 | Large Closet | Hardwood Floor | Large Window |
| 3rd Br | 2nd | 3.35 | 3.66 | W/I Closet | Hardwood Floor | Large Window |
| 4th Br | 2nd | 3.05 | 3.23 | Closet | Hardwood Floor | Window |
| Laundry | Main | B/I Appliances | Access To Garage | Tile Floor | ||
| Br | Bsmt | Window | 3 Pc Bath | Hardwood Floor | ||
| Rec | Bsmt | Hardwood Floor | 2 Pc Bath | Sauna |
