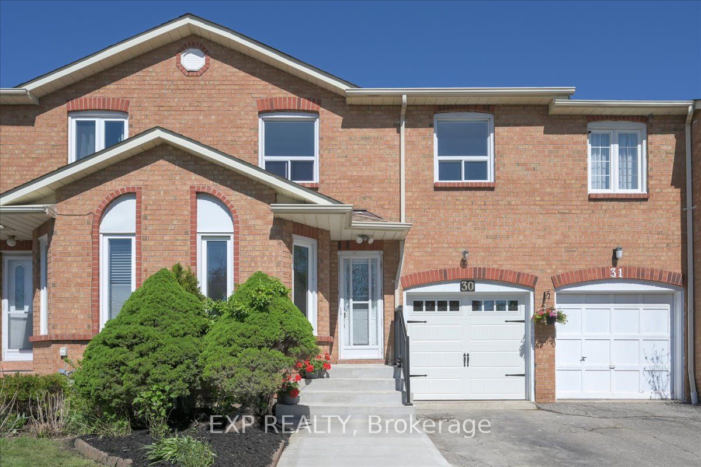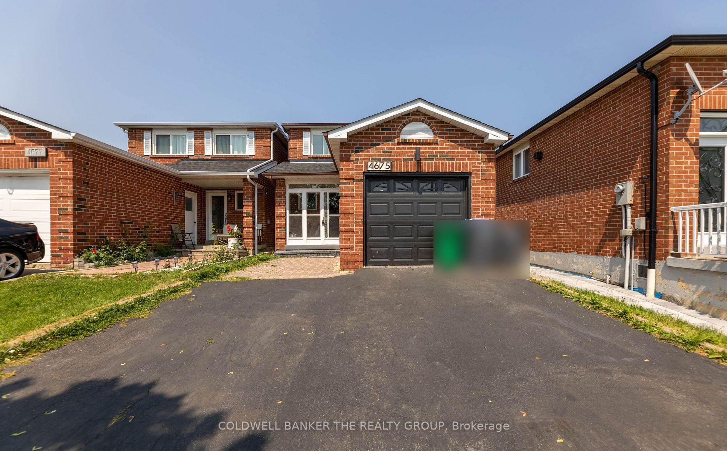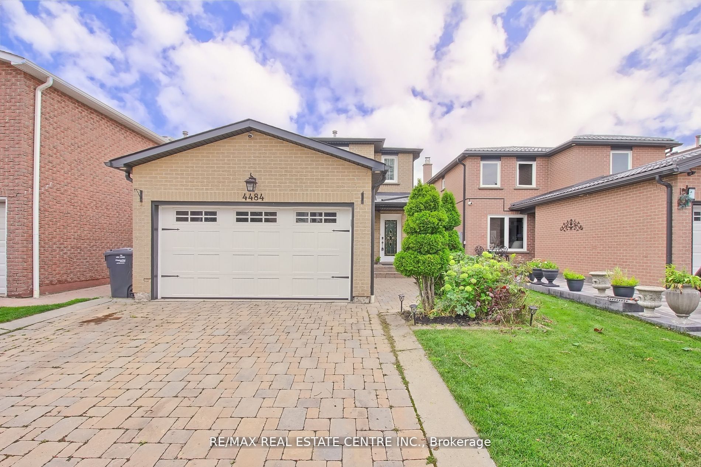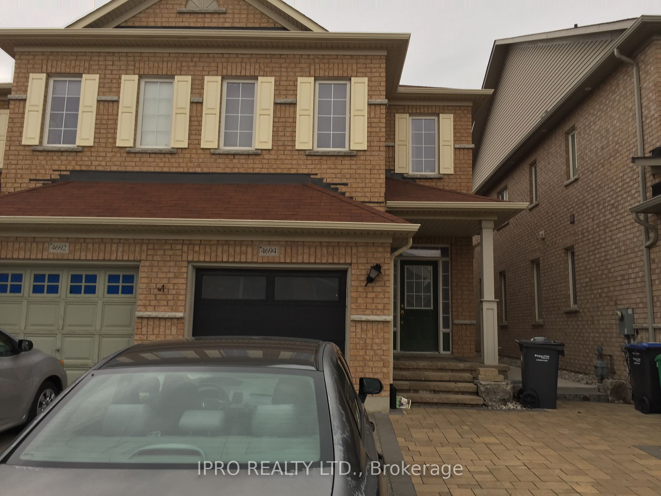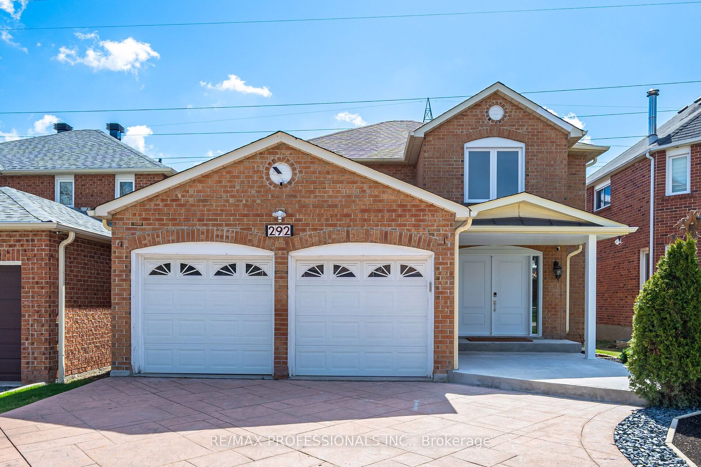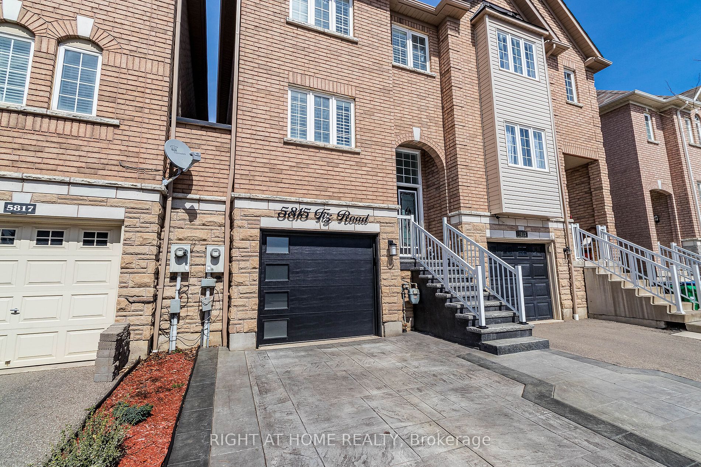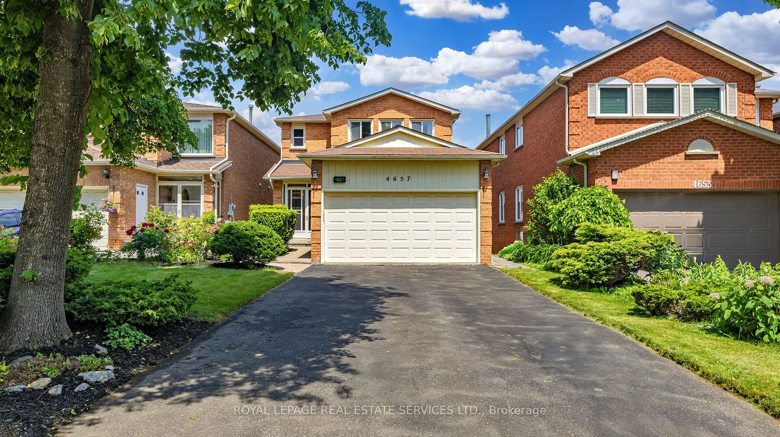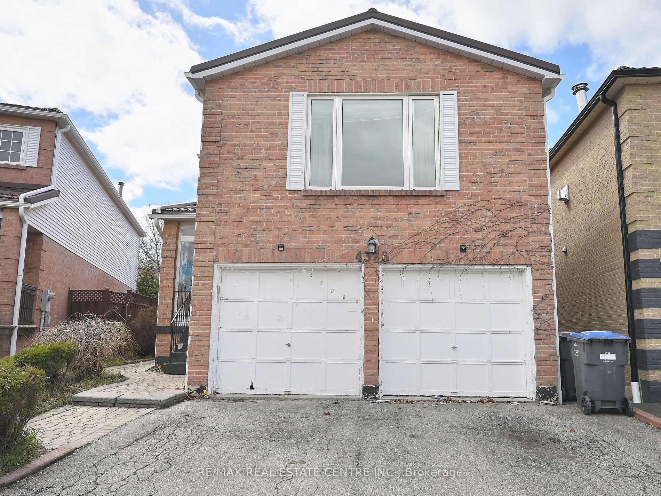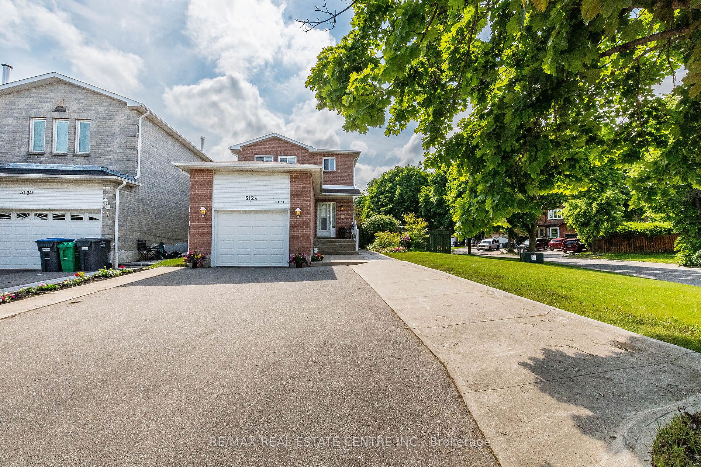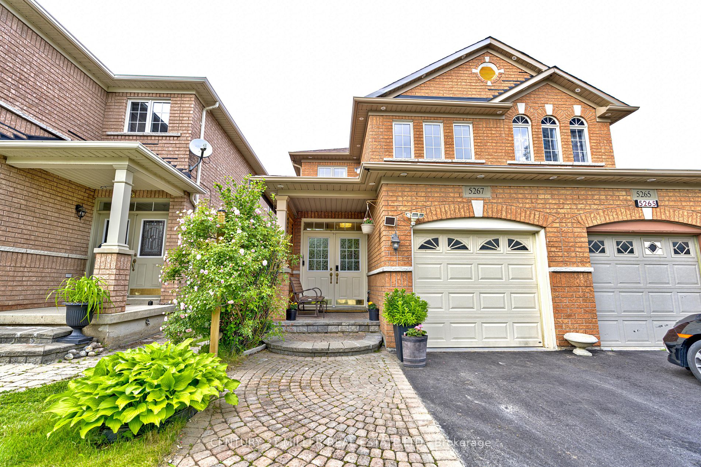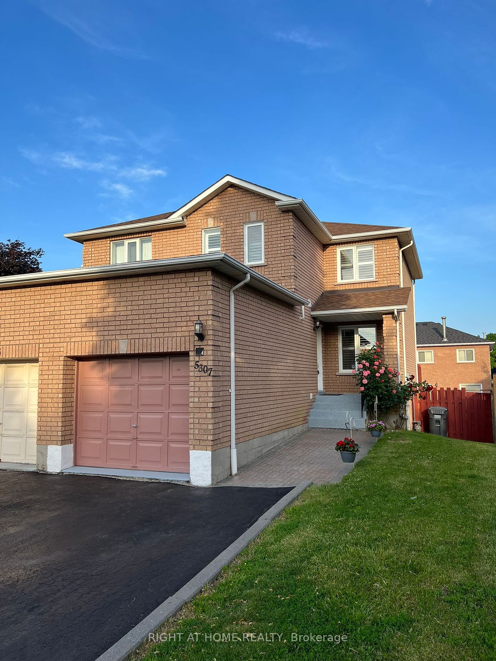5351 Richborough Dr
$999,999/ For Sale
Details | 5351 Richborough Dr
5351 Richborough Drive is a charming residential property located in the vibrant city of Mississauga. This lovely home is situated in a family-friendly neighborhood known for its peaceful ambiance and convenient amenities. The property features a modern design with a spacious layout, offering three generous bedrooms with custom closets and well-appointed bathrooms, making it perfect for a growing family. The interiors boast high-quality finishes, including hardwood floors and large windows that allow ample natural light. The contemporary kitchen is equipped with stainless steel appliances and ample counter space, ideal for cooking and entertaining. The living areas are designed for both comfort and style, providing a welcoming space for relaxation and gatherings. This home also includes a fully finished basement, offering additional living space that can be used as a recreation room, home office, or extra storage. The property features a spacious garage, providing secure parking and extra storage space. Outside, the property includes a well-maintained yard, ideal for outdoor activities and gatherings. The location is highly desirable, with close proximity to schools, parks, shopping centers, and public transportation, making it a convenient choice for daily commuting and errands. Overall, 5351 Richborough Drive is a perfect blend of comfort, convenience, and modern living, making it an excellent choice for anyone looking to settle in the Mississauga area. Schools: Close to Rick Hansen Secondary School and Britannia Public School. Parks: Near Brickyard Park and Huron Park. Shopping: Convenient access to Heartland Town Centre and Square One Shopping Centre.
Transportation: Well-connected by public transit and major highways (401, 403, 407).Healthcare: Proximity to Credit Valley Hospital and nearby clinics.Recreation: Community centers offering various programs and sports facilities.
Room Details:
| Room | Level | Length (m) | Width (m) | |||
|---|---|---|---|---|---|---|
| Br | 2nd | 4.95 | 3.96 | |||
| 2nd Br | 2nd | 4.15 | 2.92 | |||
| 3rd Br | 2nd | 4.05 | 2.74 | |||
| Kitchen | Ground | 3.65 | 3.05 | |||
| Dining | Ground | 5.75 | 5.25 | Combined W/Living | ||
| Living | Ground | 5.75 | 5.25 | Combined W/Dining | ||
| Rec | Bsmt | 10.25 | 5.25 |


