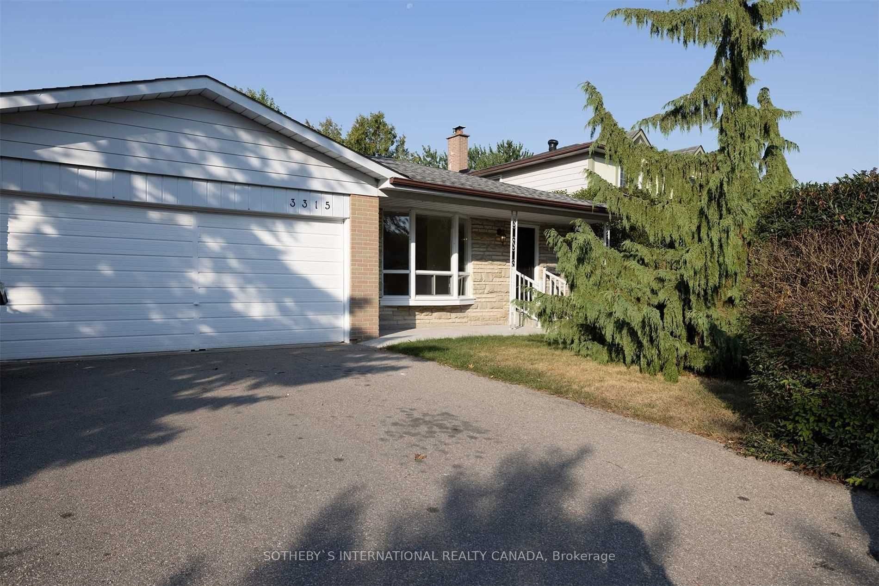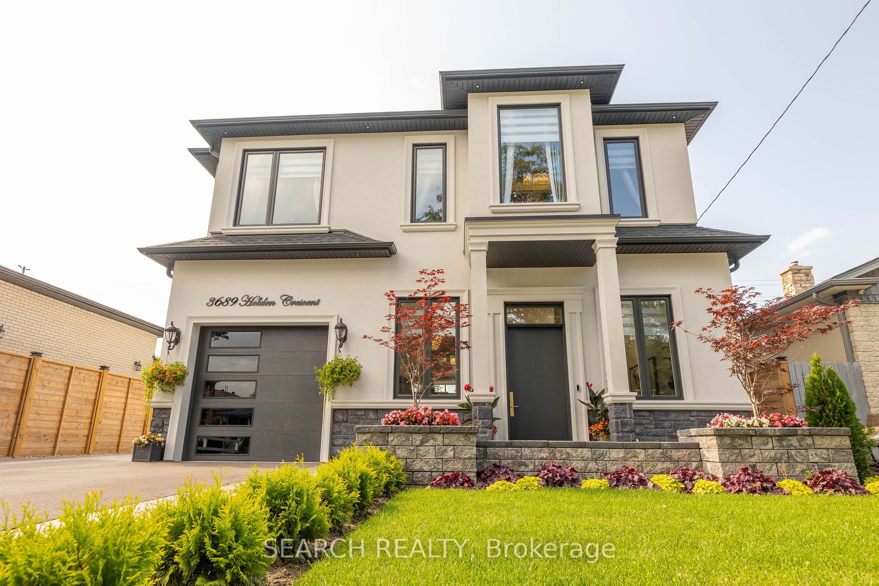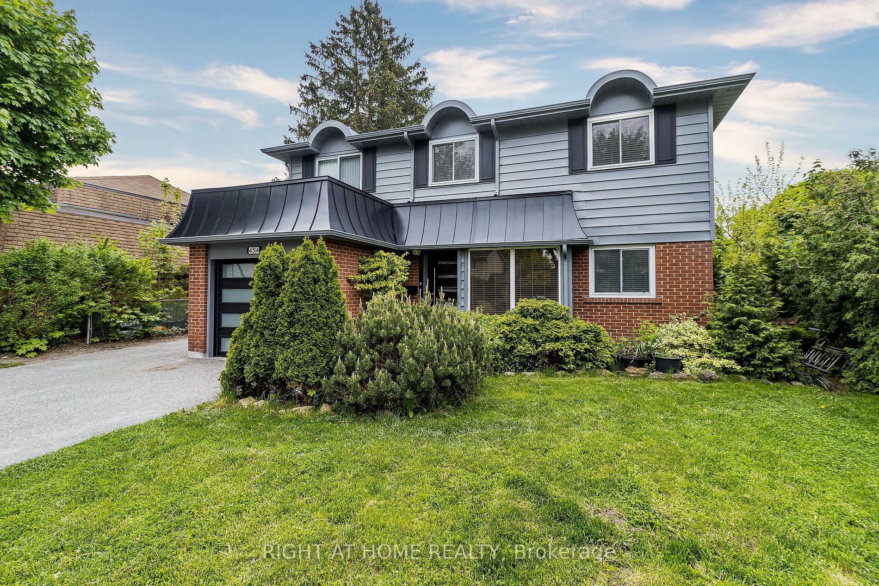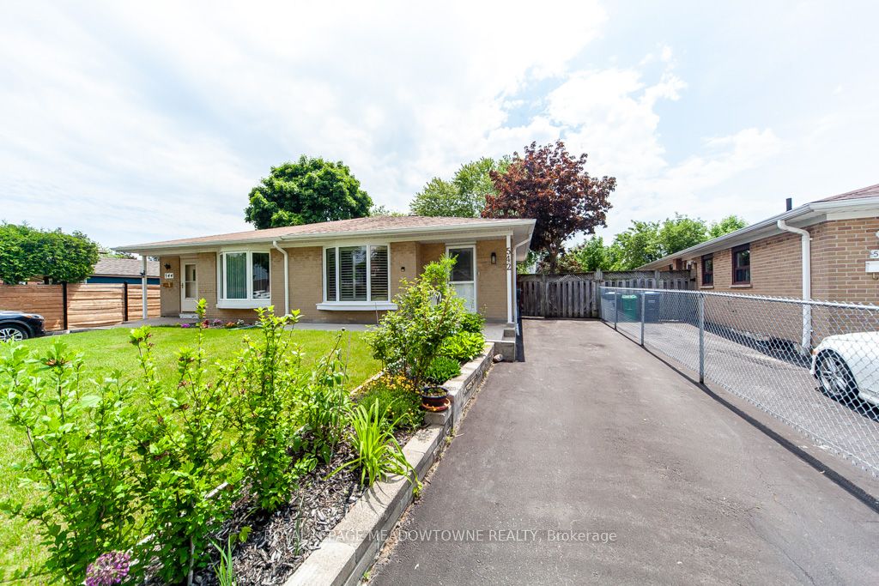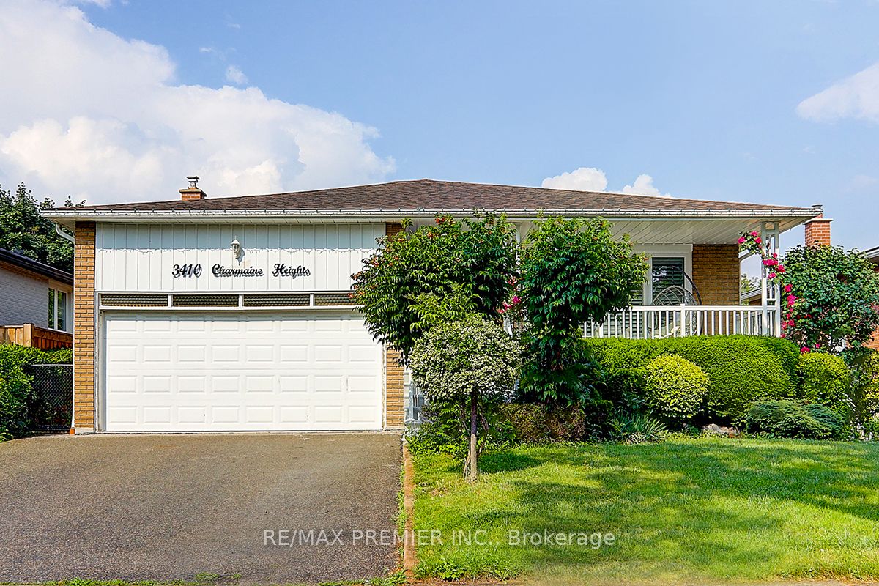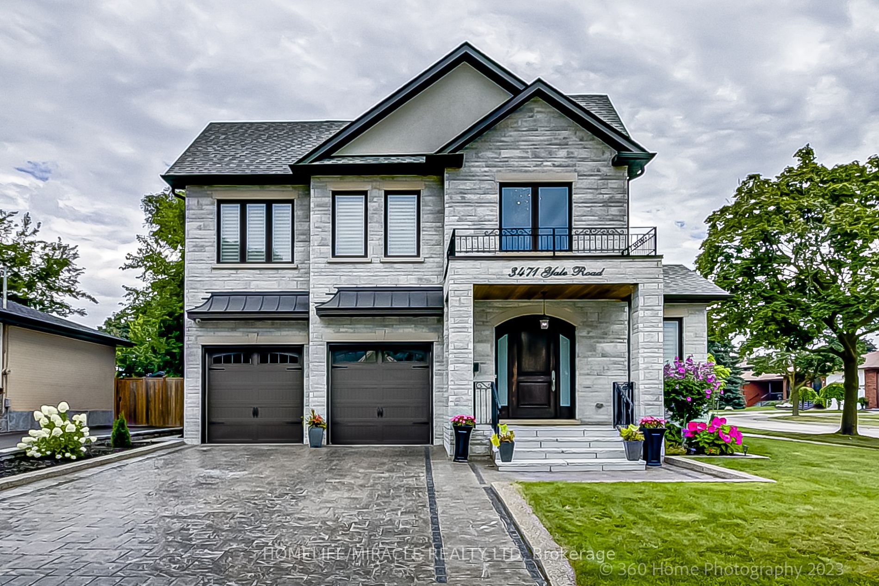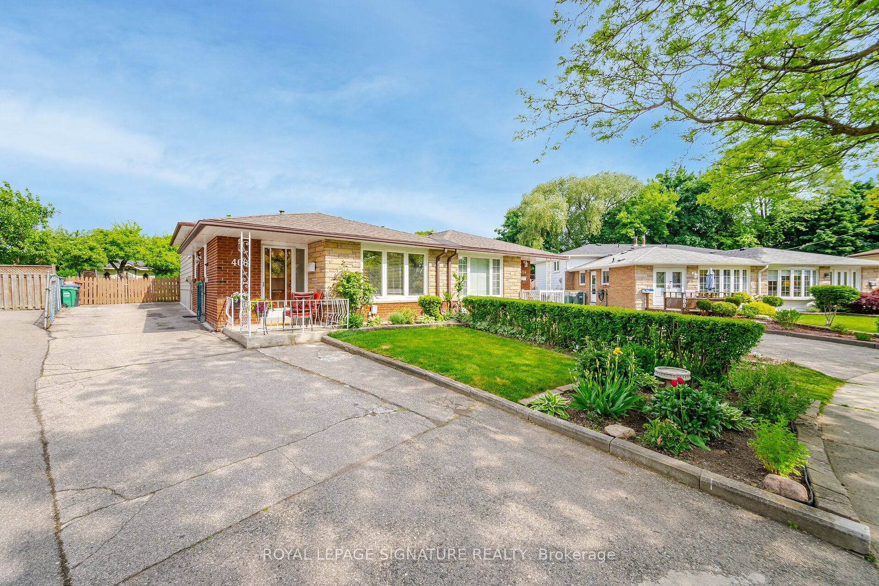311 Fiona Terr
$1,270,000/ For Sale
Details | 311 Fiona Terr
Welcome to 311 Fiona Terrace, located in the heart of Mississauga on a quiet street. This charming 3-bedroom bungalow offers a functional and inviting layout, perfect for family living. The primary bedroom features a convenient ensuite bathroom, while the entire home is enhanced by modern pot lights and has been freshly painted throughout. The dining room boasts a walk-out to the deck, providing an ideal space for outdoor dining and relaxation. The bright and sun-filled living room creates a warm and welcoming atmosphere, perfect for entertaining guests or enjoying quiet evenings at home. Situated on a 50x120 ft. premium lot, this property offers ample outdoor space for gardening, play, or future expansion. The location is exceptionally convenient, with easy access to major highways 403, 401, and the QEW, making commuting a breeze. Close to Square One Shopping Mall, hospitals, schools, and community centers.
Room Details:
| Room | Level | Length (m) | Width (m) | |||
|---|---|---|---|---|---|---|
| Kitchen | Main | 5.07 | 2.37 | Backsplash | ||
| Dining | Main | 3.30 | 2.76 | Ceramic Floor | ||
| Family | Main | 3.64 | 4.97 | Pot Lights | Large Window | Combined W/Living |
| Living | Main | 3.64 | 4.97 | Pot Lights | Large Window | Combined W/Family |
| Bathroom | Main | 3.42 | 1.50 | 4 Pc Bath | ||
| Br | Main | 3.35 | 3.95 | O/Looks Backyard | 2 Pc Ensuite | |
| 2nd Br | Main | 3.06 | 3.25 | Closet | Laminate | |
| 3rd Br | Main | 2.88 | 3.28 | Closet | Laminate |

