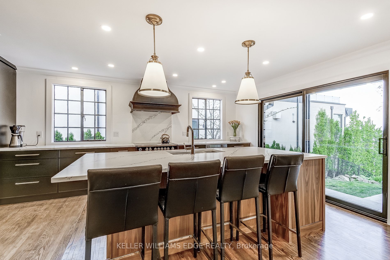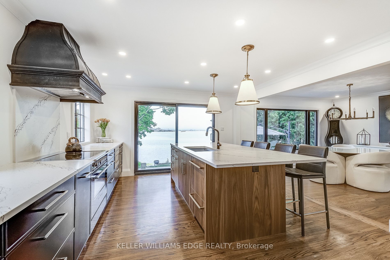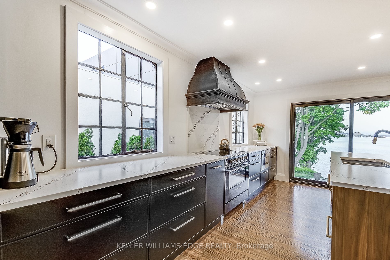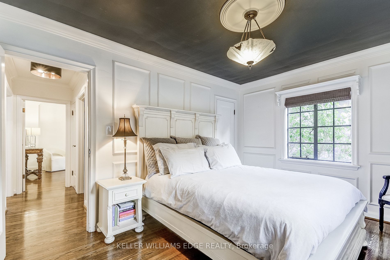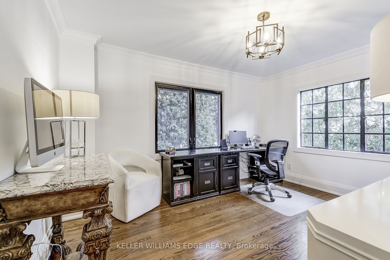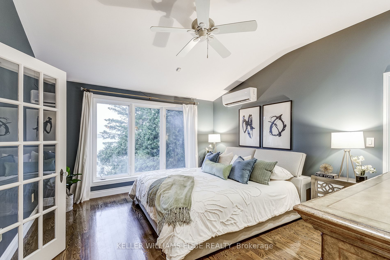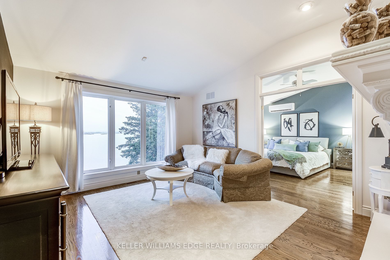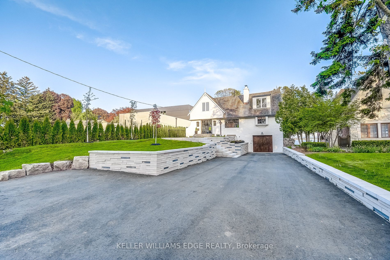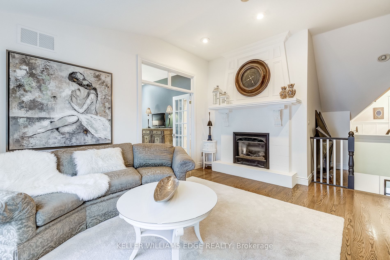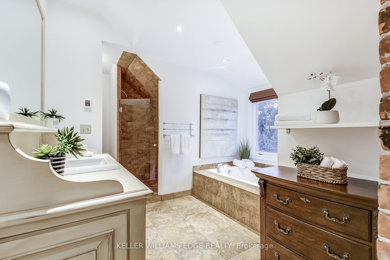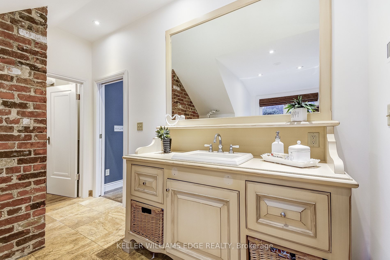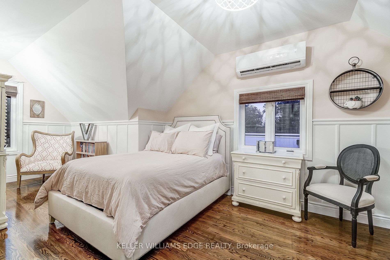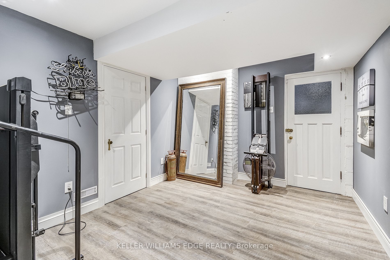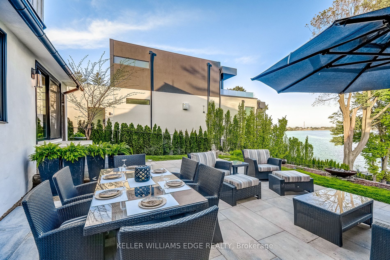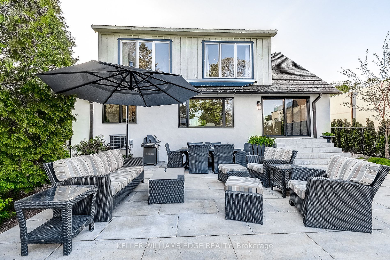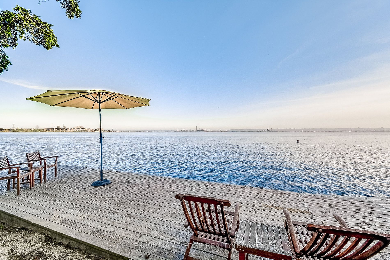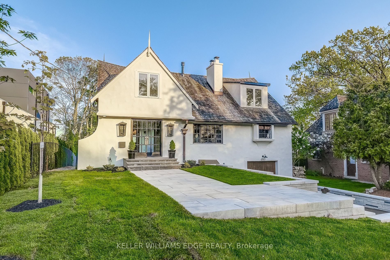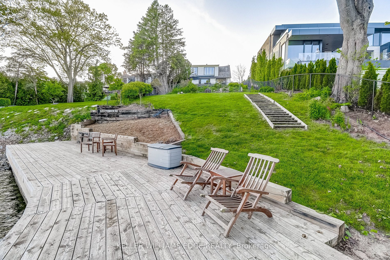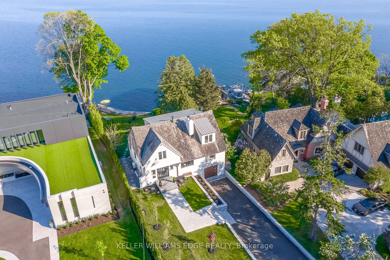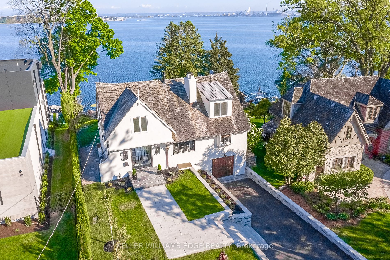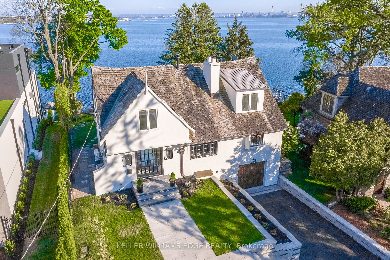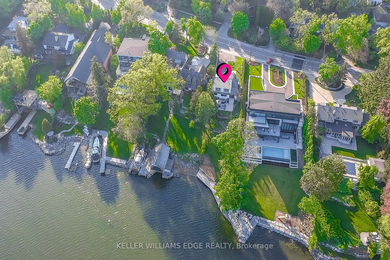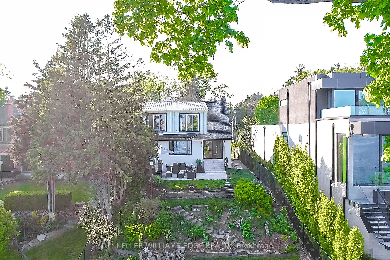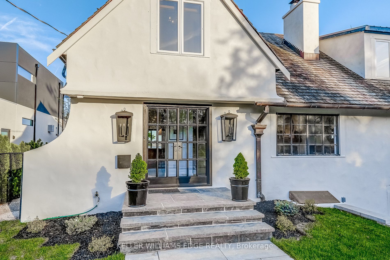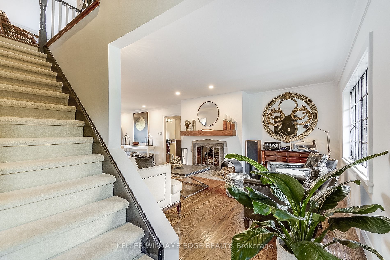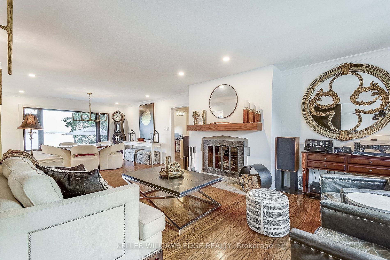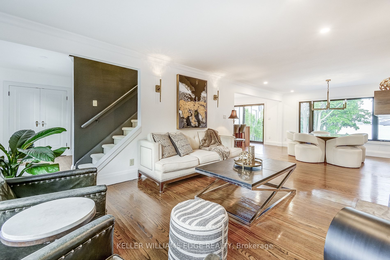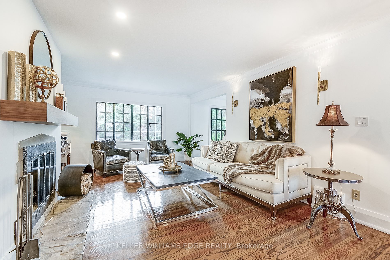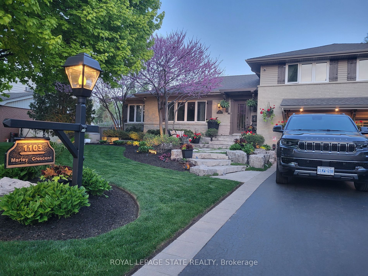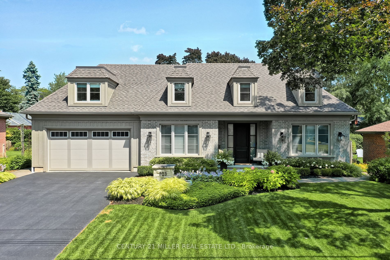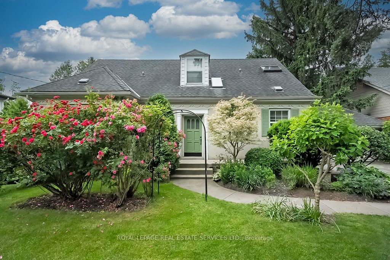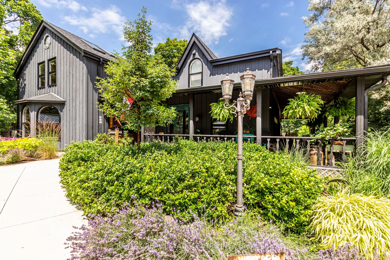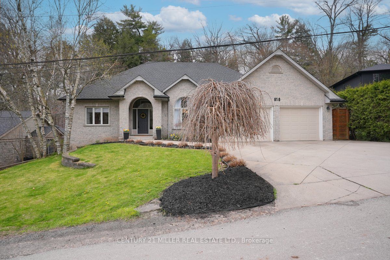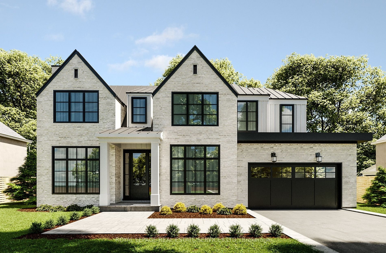650 North Shore Blvd E
$2,775,000/ For Sale
Details | 650 North Shore Blvd E
Absolutely spectacular French Normandy inspired waterfront home with Riparian Rights. A one-of-a-kind character home with superb custom improvements both inside & out. The heart of this home is a stunning chef's kitchen equipped with top-of-the-line Fisher Paykal appliances, custom cabinetry, a large center island & wine fridge for up to 96 bottles! The open concept floor plan allows you to enjoy a full wall of windows across the rear of the home offering gorgeous views of the stunning backyard oasis and Burlington Bay. Four bedrooms, 3 bathrooms and a finished basement offer plenty of space for a growing family and entertaining. Second Floor features an Executive Master Suite, 4pc ensuite, walk in closet, a lovely seating area with gas fireplace and breathtaking lake views! Whether you prefer relaxing by the water's edge, kayaking in Lake Ontario or savouring the spectacular sunsets, this property offers a rare opportunity to experience the joys of lakeside living. This is a Rare Opportunity to Live on the Lake in a premium Location!
Room Details:
| Room | Level | Length (m) | Width (m) | |||
|---|---|---|---|---|---|---|
| Foyer | Main | 1.76 | 3.33 | |||
| Living | Main | 5.35 | 4.05 | Hardwood Floor | Fireplace | |
| Dining | Main | 3.75 | 4.11 | Hardwood Floor | ||
| Kitchen | Main | 7.34 | 4.05 | Hardwood Floor | Centre Island | |
| Br | Main | 3.09 | 4.08 | |||
| Br | Main | 3.19 | 4.08 | |||
| Bathroom | Main | 0.00 | 0.00 | 4 Pc Bath | ||
| Prim Bdrm | 2nd | 4.56 | 3.98 | W/I Closet | 4 Pc Ensuite | |
| Br | 2nd | 6.26 | 4.07 | |||
| Family | 2nd | 4.91 | 3.99 | Fireplace | ||
| Rec | Bsmt | 3.13 | 3.78 | |||
| Bathroom | Bsmt | 0.00 | 0.00 | 2 Pc Bath |


