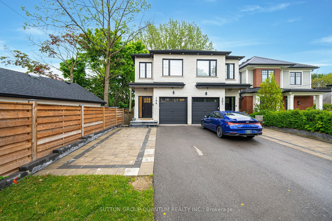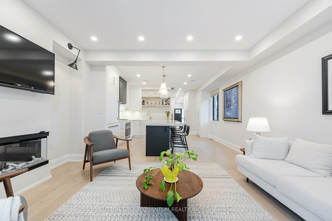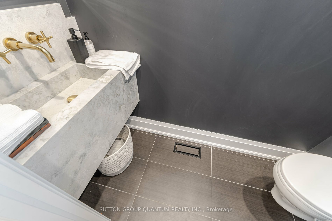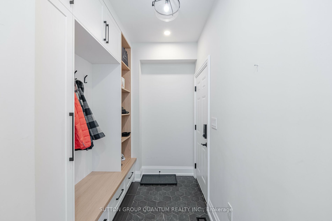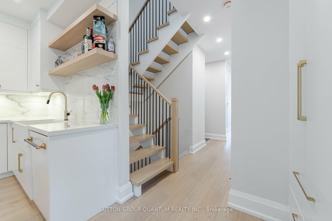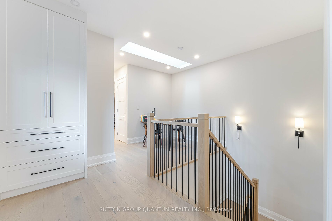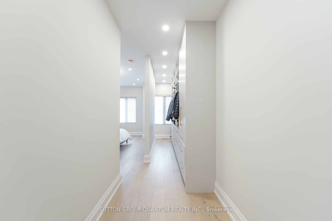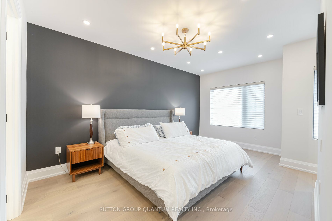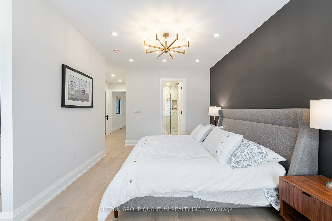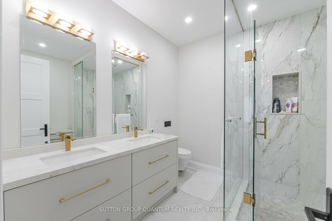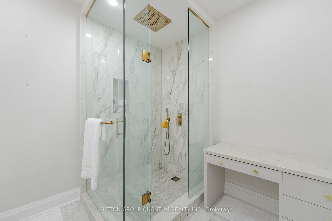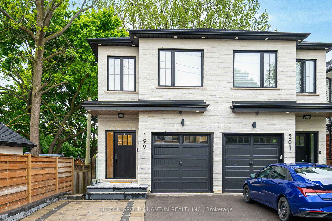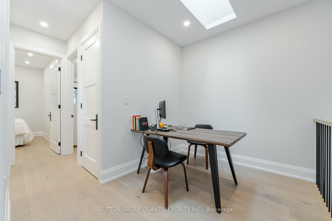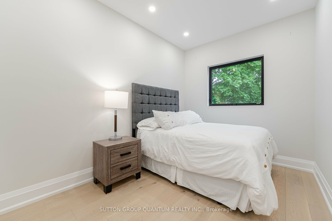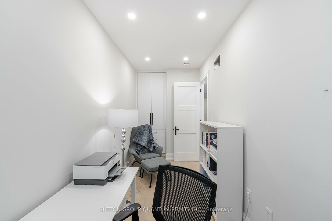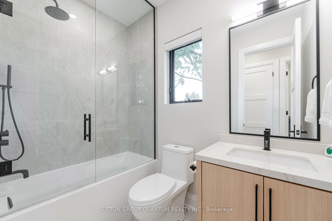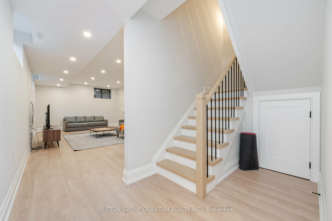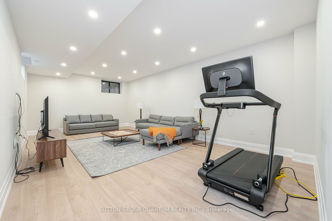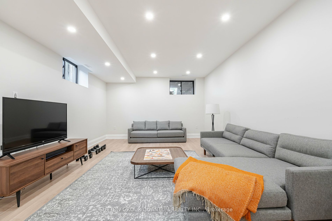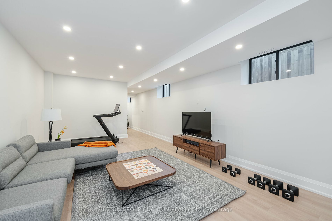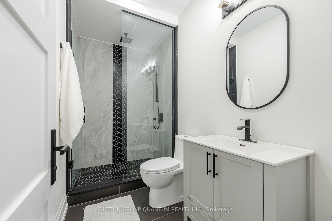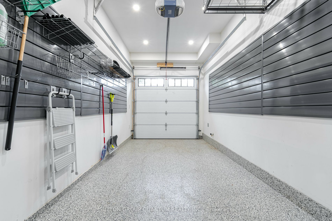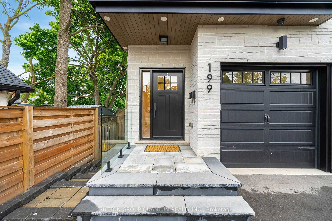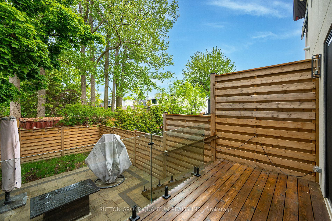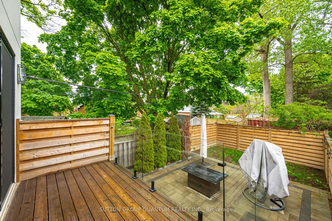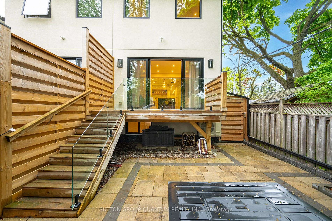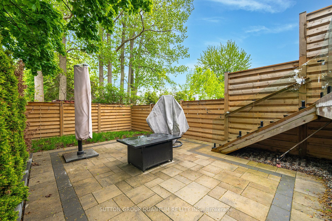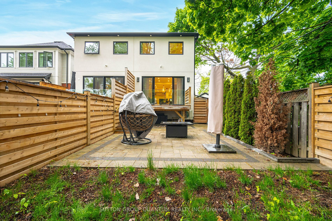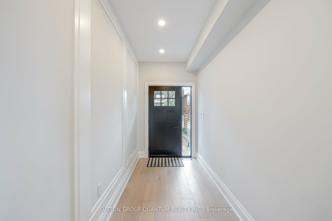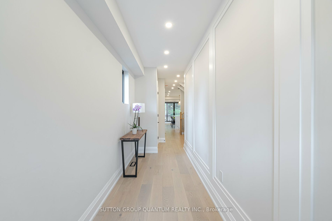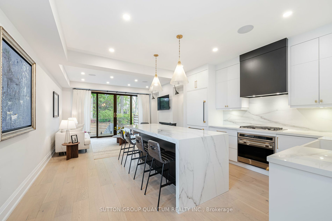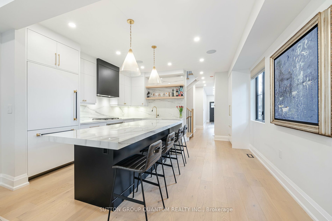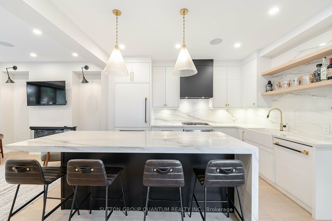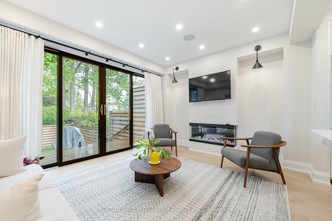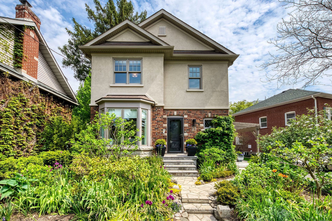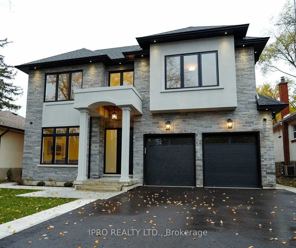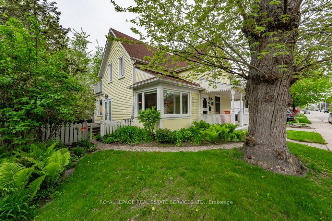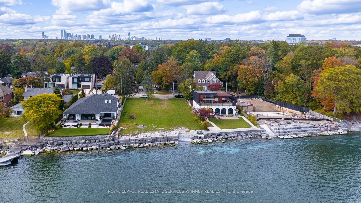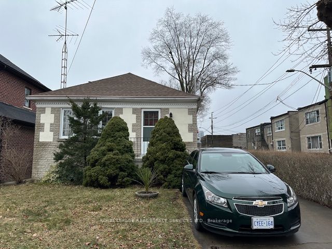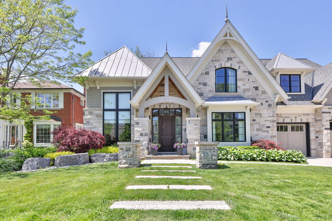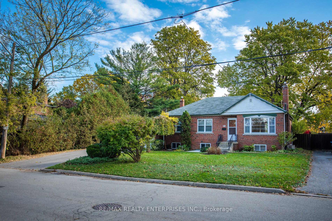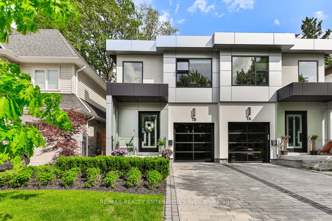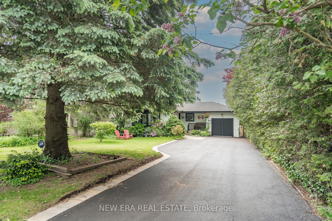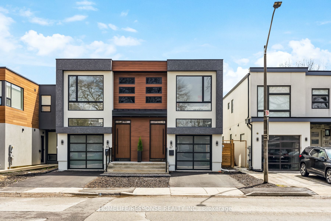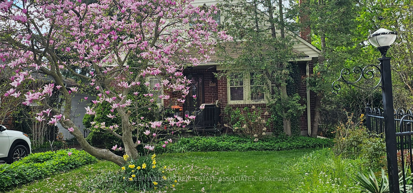199 Queen St W
$1,749,000/ For Sale
Details | 199 Queen St W
Welcome to this stunning 3-bedroom, 4-bathroom custom built home nestled in the heart of Port Credit. Step inside and be greeted by luxury with 9 ft ceilings throughout the home. Custom kitchen with attention to detail that boasting modern elegance & functionality. The kitchen features high end appliances, porcelain backsplash, cabinets with gold accents, large centre island, porcelain countertop with farmhouse sink making meal preparation a joy. Entertain guests in style with an open concept main layout ,3-sided fireplace , 7 1/2" White Oak Canadian Engineered Hardwood With 3/4" Thickness. Natural Finished Oak Veneer Stairs & Railing Leading To Second Floor. Custom Office Space/ Den On Second Floor With Above Skylight. Primary Bedroom with 5 piece ensuite, custom closets and 2nd level laundry room . Pot lights strategically placed throughout, complementing the smooth ceiling. Additional features include a finished basement, entrance to garage & sliding door to the back yard. with executive fence and stamped concrete outdoor patio, perfect for enjoying summer evenings with family & friends. A single-car garage finished with epoxy flooring provides ample parking and storage space. Don't miss out on this beautiful property .
Owned Tankless water heater
Room Details:
| Room | Level | Length (m) | Width (m) | |||
|---|---|---|---|---|---|---|
| Dining | Main | 4.65 | 3.53 | Eat-In Kitchen | Hardwood Floor | Open Concept |
| Living | Main | 0.00 | 0.00 | W/O To Yard | Hardwood Floor | Open Concept |
| Kitchen | Main | 4.65 | 3.53 | Eat-In Kitchen | Hardwood Floor | Quartz Counter |
| Mudroom | Main | 2.46 | 1.75 | W/O To Garage | Separate Rm | B/I Shelves |
| Prim Bdrm | 2nd | 5.18 | 3.33 | 5 Pc Ensuite | Hardwood Floor | Large Window |
| 2nd Br | 2nd | 3.35 | 2.57 | B/I Closet | Hardwood Floor | Large Window |
| 3rd Br | 2nd | 4.45 | 1.96 | B/I Closet | Hardwood Floor | Walk Through |
| Office | 2nd | 3.02 | 2.36 | Skylight | Hardwood Floor | Walk Through |
| Laundry | 2nd | 0.00 | 0.00 | |||
| Media/Ent | Lower | 7.54 | 4.29 | Pot Lights | Laminate | 3 Pc Bath |
