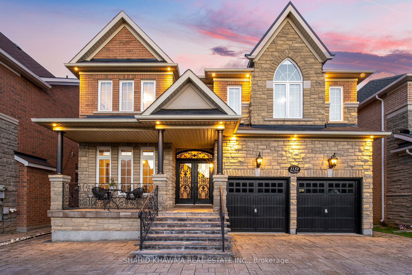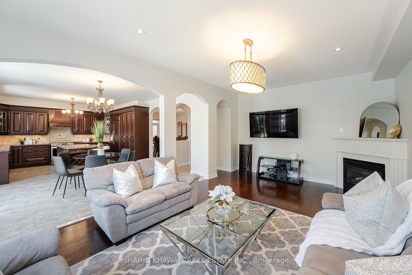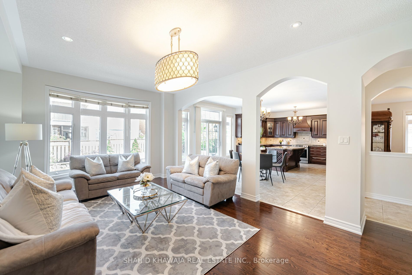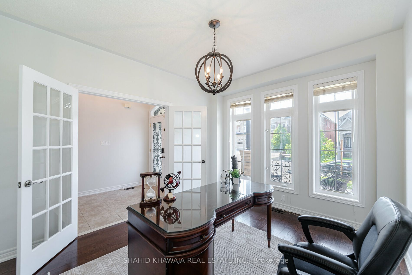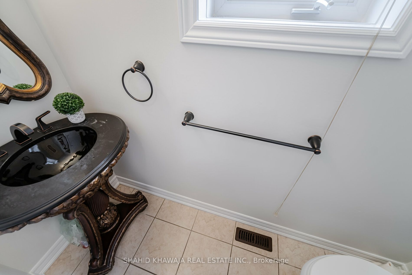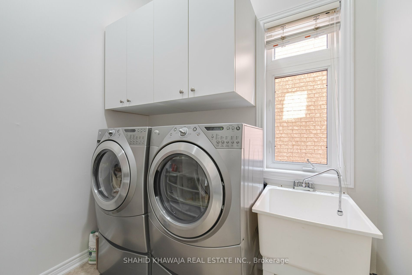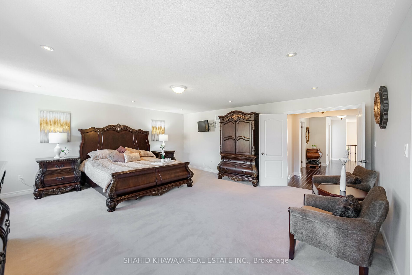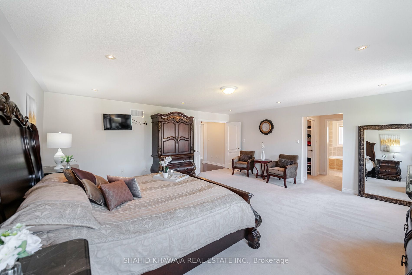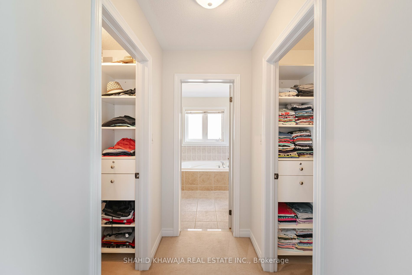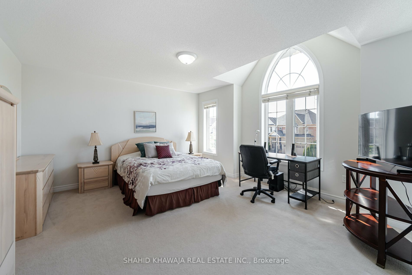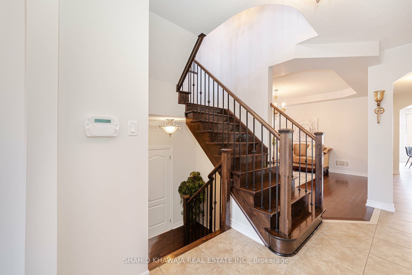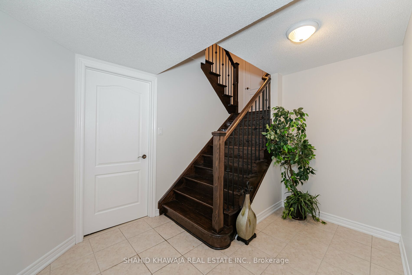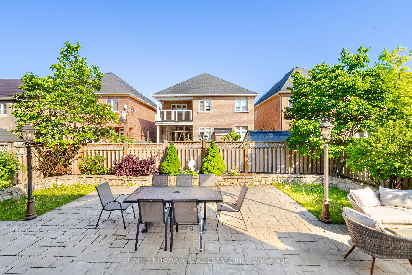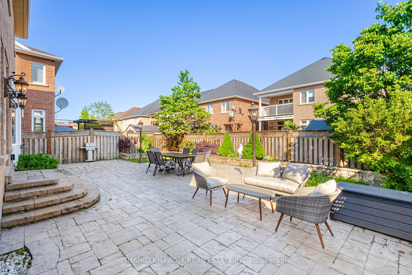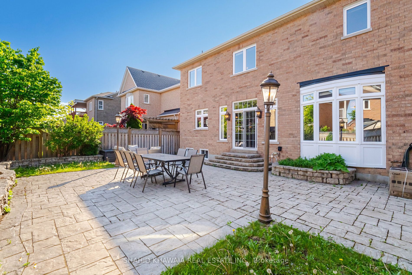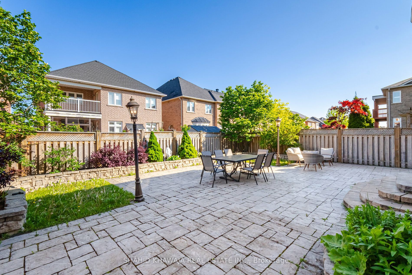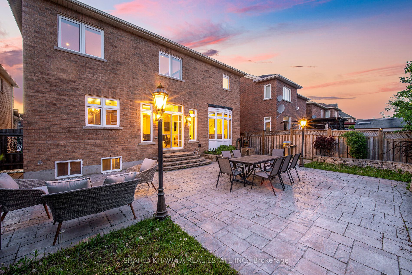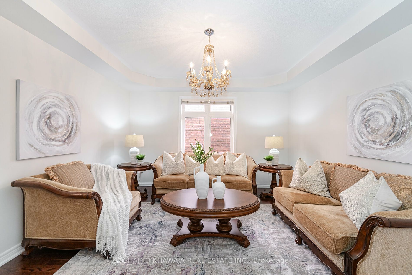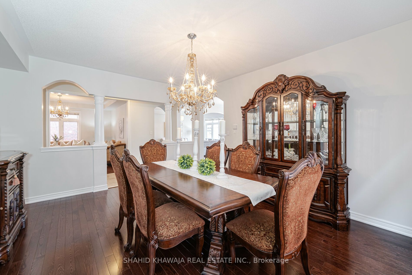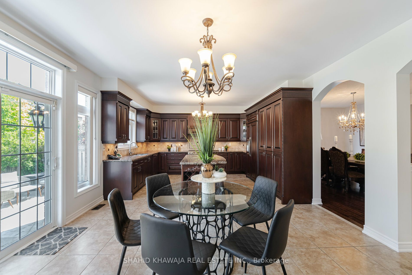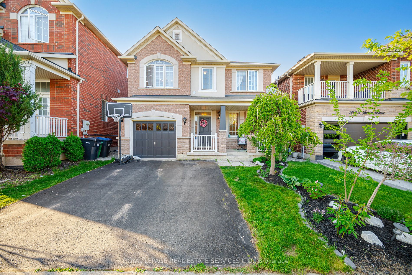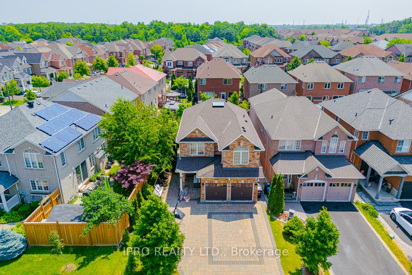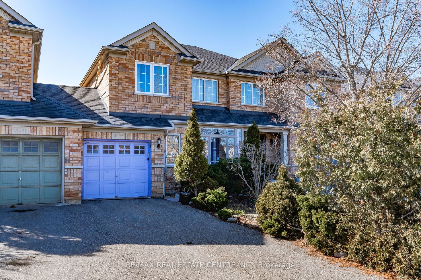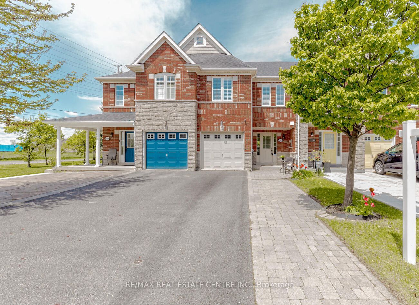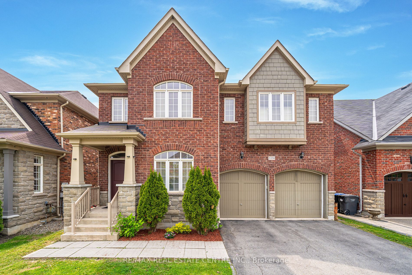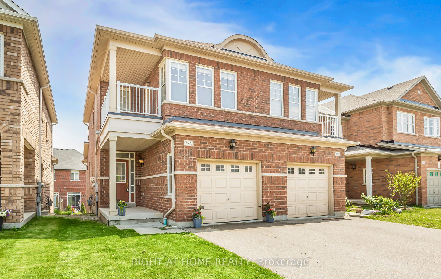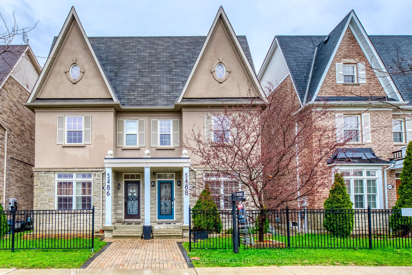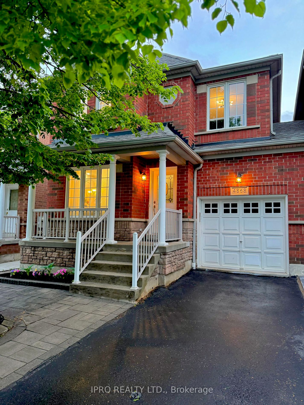3150 Tacc Dr
$2,249,900/ For Sale
Details | 3150 Tacc Dr
*Absolute Showstopper* View Multimedia Tour* Regal Craft Built Premium Elevation With Stone & Brick Exterior Mex borough Model *Pristine Condition Of Over 4004 Sqft Above Grade As Per Builders Floorplan*Boasting 4 Massive Bedrooms + 2nd Floor Open Media Loft On Premium Lot Of RARE 46X110Ft In Churchill Meadows *RARE 9 Ft Ceilings throughout Main & Basement *Main Floor Offers Library/Office Room ** Huge Living room Offering Boasting Tray Ceiling & Picturesque window allowing tons od Natural light ** Formal Dining Room featuring Custom Chandelier * Open Concept Family Room W/ Floor -to- Ceiling Window , Gas Fireplace & overlooking your Beautiful interlocked Backyard Oasis * Luxury Remodeled Gourmet Style Chef Kitchen Features Built-in Paneled Fridge, Dishwasher, Built In Stove, Extended Cabinets, Pantry Space & Huge Center Island* Hardwood Floors on Main* Eat in Kitchen Space W/ Walk Out to a Spacious Landscaped Backyard Perfect for Unwinding Or Social Gatherings* Oak Spiral Staircase Leading to 2nd floor* Grand Master Bedroom With His & Her Closets comes W Closet Organizers, Massive Ensuite With His & Her Sinks, Glass Enclosed Shower & Soaker Tub* Vaulted Ceiling In 2nd Bedroom With Extended Windows For Ample Sunlight* 2nd Bedroom Is 2nd Master Bedroom With Its Own 4 Pc Ensuite* 3rd & 4th Bedroom Boast Great Space Along With Jack & Jill Washroom * RARE 9 Ft Ceilings In Basement* Premium Interlocked Stone Paved Driveway w/ Extended Parking Space * Exterior Pot lights & Exquisite Curb Appeal *
Close Proximity To All Amenities, Schools, Shopping, Community Centre, Credit Valley Hospital, New Ridgeway Plaza & Much more. Steps to Well Ranked Schools& Parks*Close to Hwys (403,401,407)*
Room Details:
| Room | Level | Length (m) | Width (m) | |||
|---|---|---|---|---|---|---|
| Living | Main | 4.45 | 4.26 | Separate Rm | Hardwood Floor | Large Window |
| Dining | Main | 4.87 | 4.51 | Separate Rm | Hardwood Floor | Large Window |
| Family | Main | 4.14 | 6.10 | Gas Fireplace | Hardwood Floor | Open Concept |
| Kitchen | Main | 3.07 | 4.57 | B/I Appliances | Ceramic Floor | Custom Backsplash |
| Breakfast | Main | 3.65 | 4.57 | Glass Doors | Ceramic Floor | W/O To Yard |
| Library | Main | 3.16 | 3.96 | French Doors | Hardwood Floor | Separate Rm |
| Prim Bdrm | 2nd | 6.15 | 5.79 | 6 Pc Ensuite | Broadloom | His/Hers Closets |
| 2nd Br | 2nd | 3.96 | 3.96 | 4 Pc Ensuite | Broadloom | Large Closet |
| 3rd Br | 2nd | 4.99 | 4.26 | 5 Pc Bath | Broadloom | Vaulted Ceiling |
| 4th Br | 2nd | 4.20 | 3.90 | 5 Pc Bath | Broadloom | Large Closet |
| Loft | 2nd | 3.06 | 4.02 | Open Concept | Hardwood Floor | Large Window |
