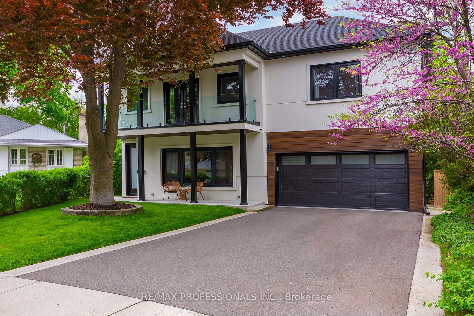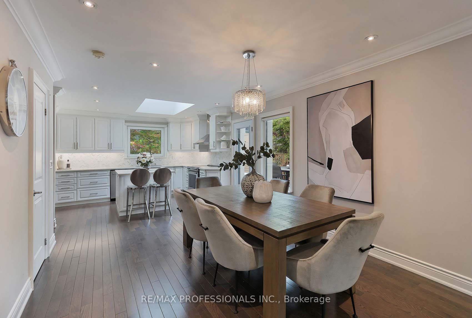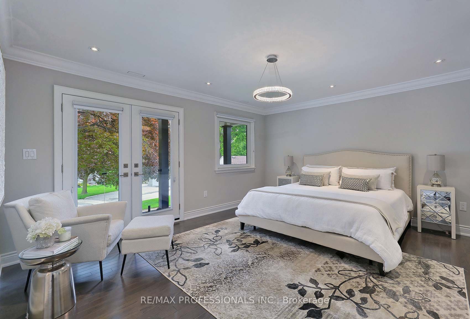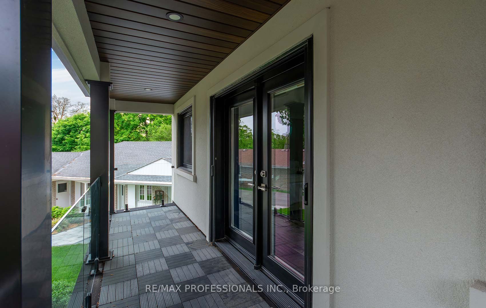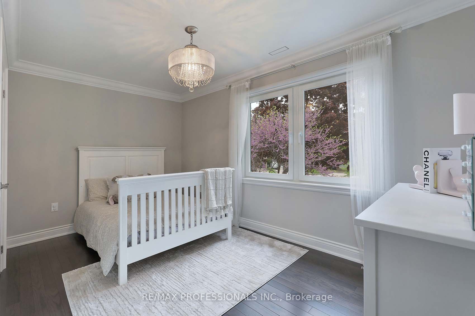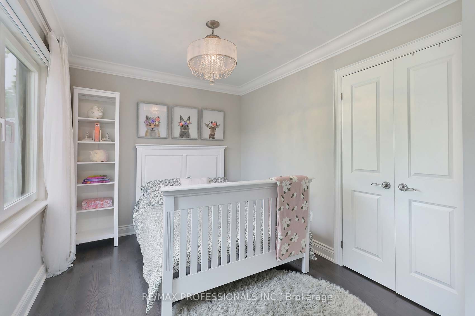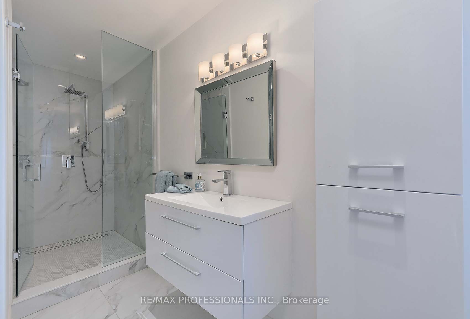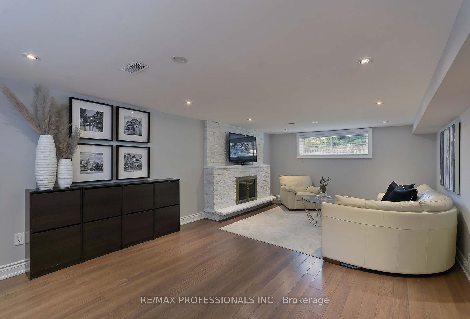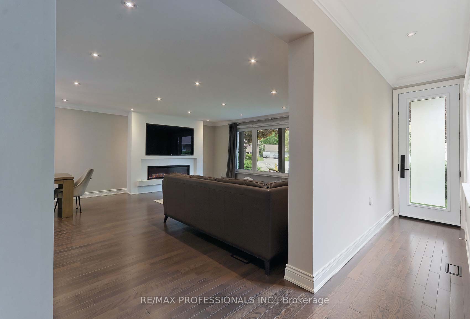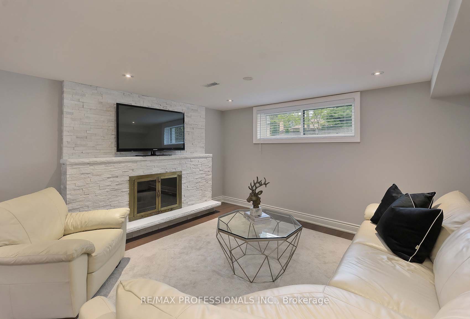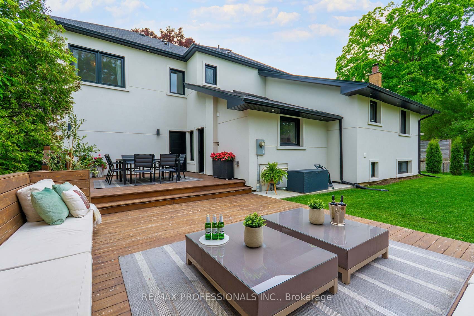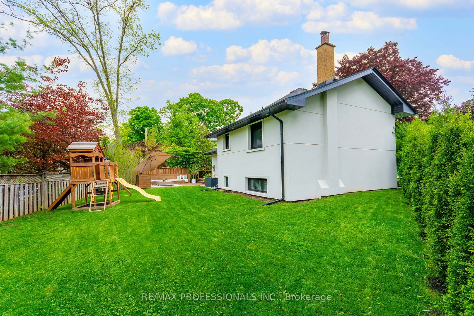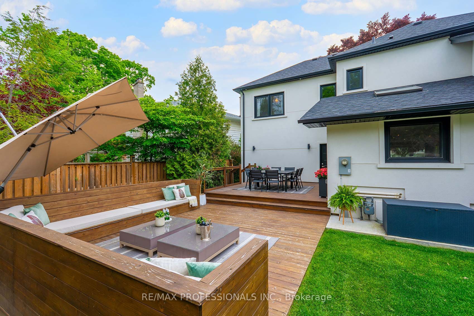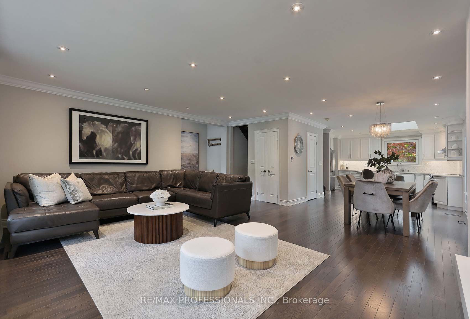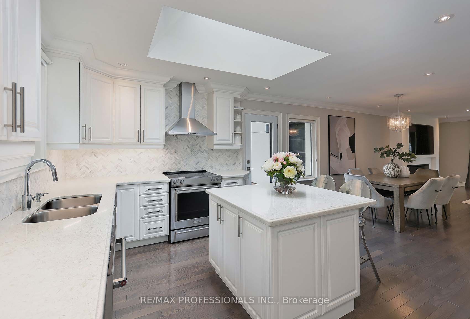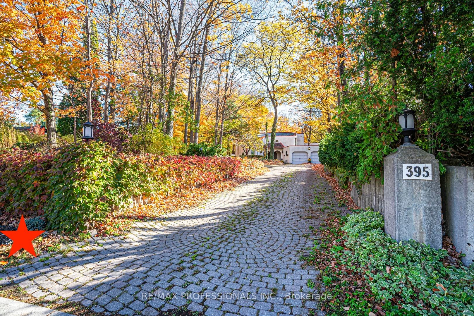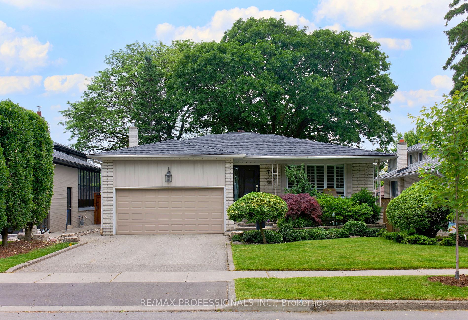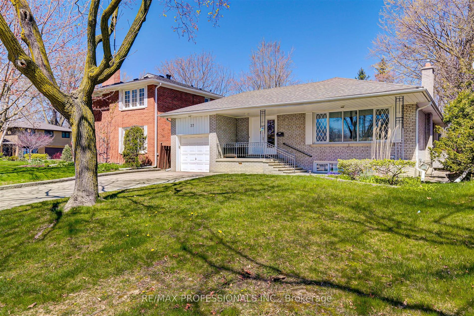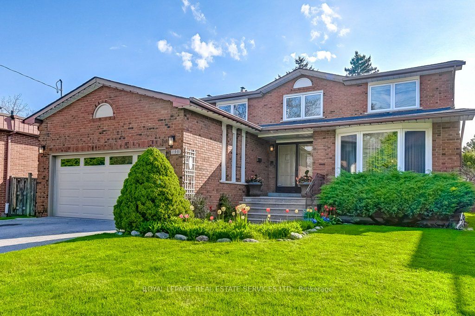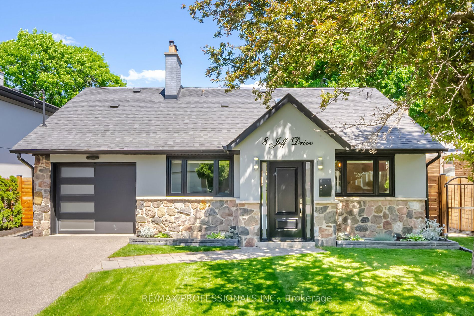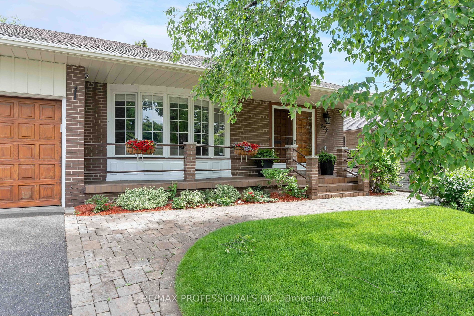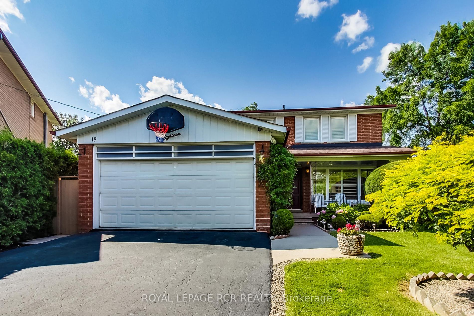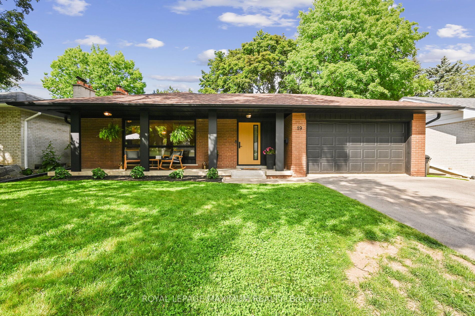14 Aymarn Crt
$2,699,000/ For Sale
Details | 14 Aymarn Crt
Simply wow! Absolutely stunning from start to finish. Spectacular custom rebuilt home (2021) with high quality finishes and attention to detail. This 5 bedroom, 5 bathroom, 2 storey family home is tucked away on an exclusive court in "The Heart of Markland Wood" and is rarely offered. Main level boasts entertainers dream open concept designer kitchen with quartz counter tops, stainless steel appliances, centre island and walk-out to private pool size yard + large deck. Living room with oak hardwood is open to dining room and kitchen with grand electric fireplace. Perfect for gatherings. Upper levels have 5 bedrooms. Primary bedroom has a 5 piece spa-like ensuite, walk-in closet and walk-out to treehouse balcony. Lower level with family room, fireplace, and 3 piece bathroom is ideal for parties and children's play area. Walking distance to sought after schools, parks, TTC, and minutes to airport and highways.
Custom Hunter-Douglas Window coverings, oak floors throughout, all new European tilt & turn windows, skylight, full oak open riser stairs.
Room Details:
| Room | Level | Length (m) | Width (m) | |||
|---|---|---|---|---|---|---|
| Living | Main | 5.84 | 3.68 | Pot Lights | Hardwood Floor | Electric Fireplace |
| Dining | Main | 5.31 | 3.53 | Open Concept | Hardwood Floor | W/O To Yard |
| Kitchen | Main | 4.67 | 2.54 | Quartz Counter | Hardwood Floor | Centre Island |
| Br | Upper | 4.29 | 3.66 | Double Closet | Hardwood Floor | Picture Window |
| Br | Upper | 3.21 | 3.05 | Double Closet | Hardwood Floor | Picture Window |
| Prim Bdrm | Upper | 5.05 | 4.39 | W/O To Balcony | Hardwood Floor | 5 Pc Ensuite |
| Br | Upper | 4.39 | 2.69 | Double Closet | Hardwood Floor | Picture Window |
| Br | Upper | 4.29 | 2.69 | Double Closet | Hardwood Floor | Picture Window |
| Family | Lower | 7.04 | 1.22 | Pot Lights | Laminate | Fireplace |
| Laundry | Bsmt | 4.52 | 3.43 |
