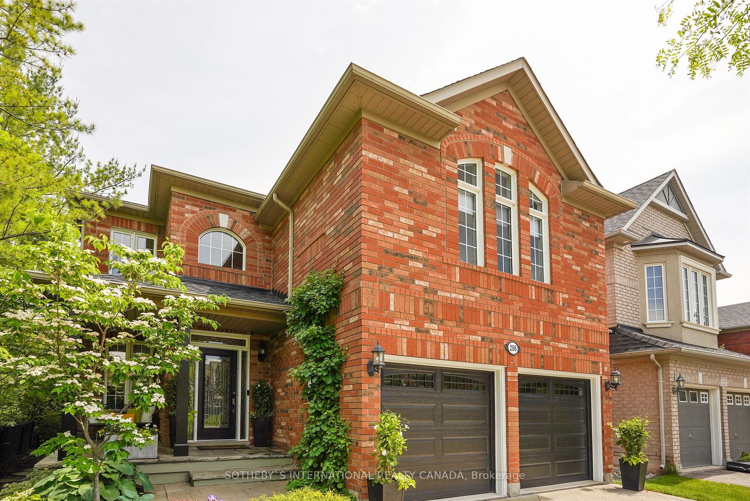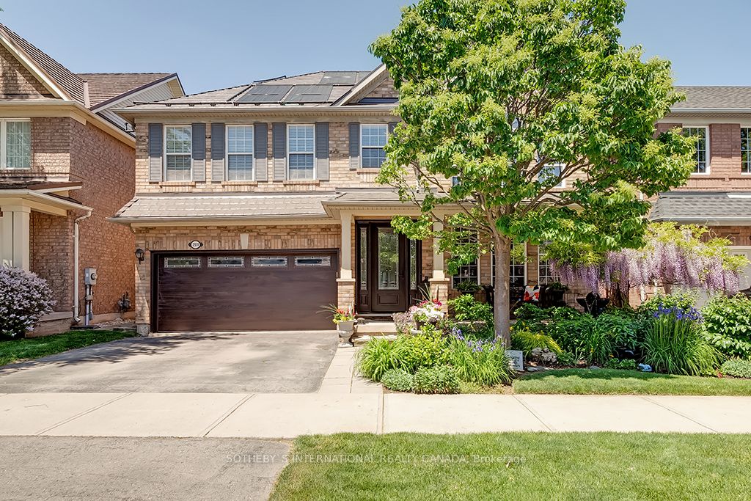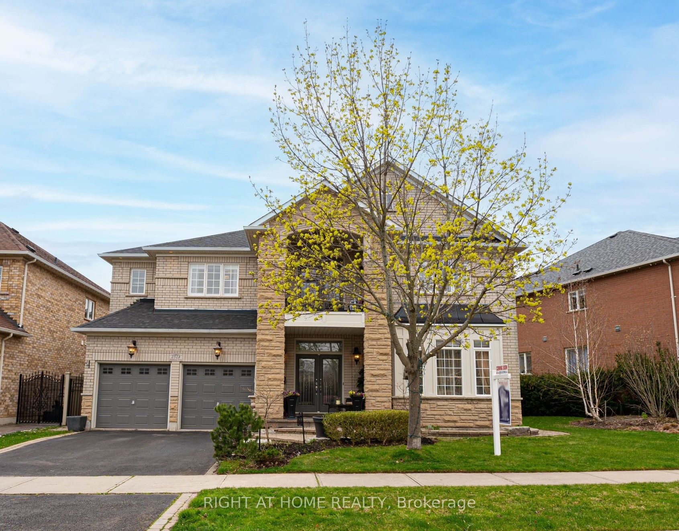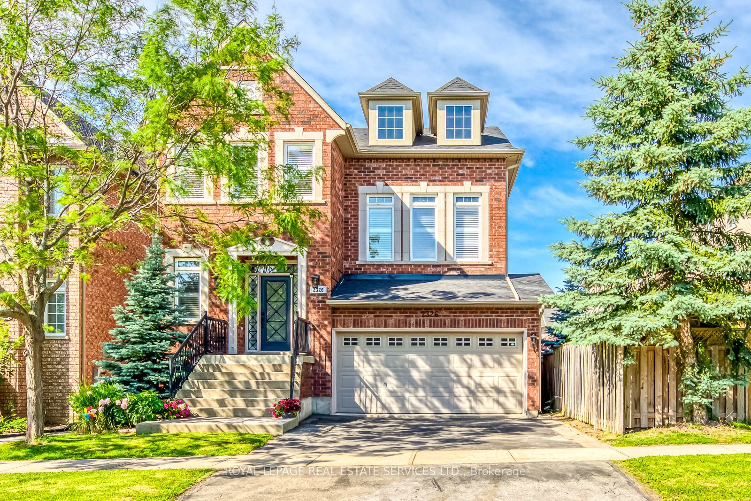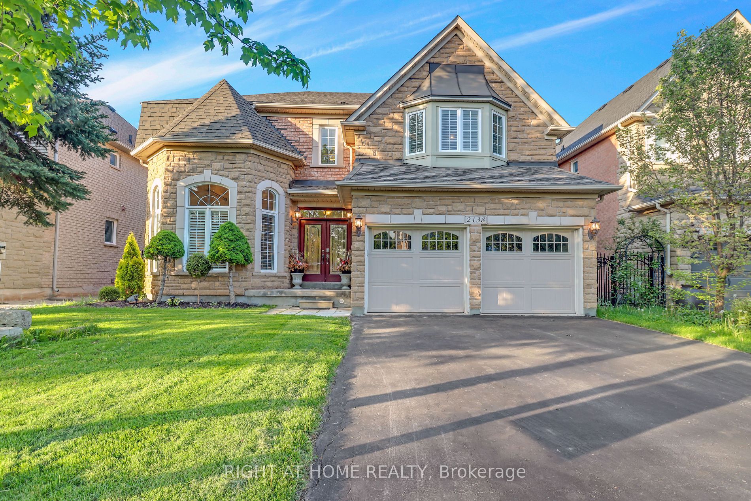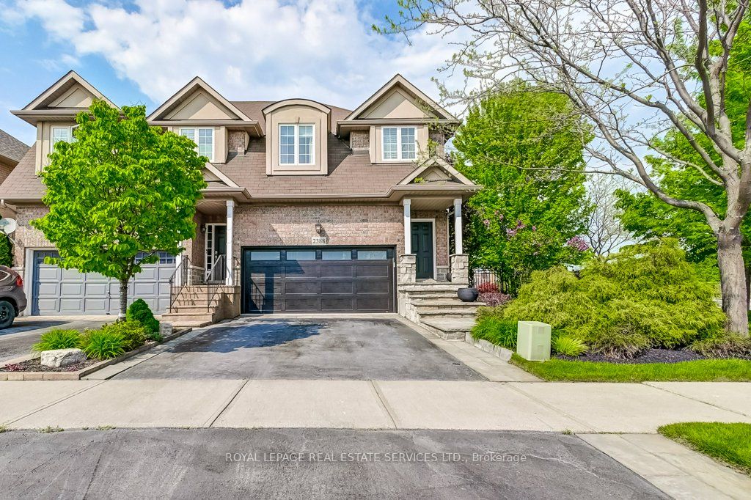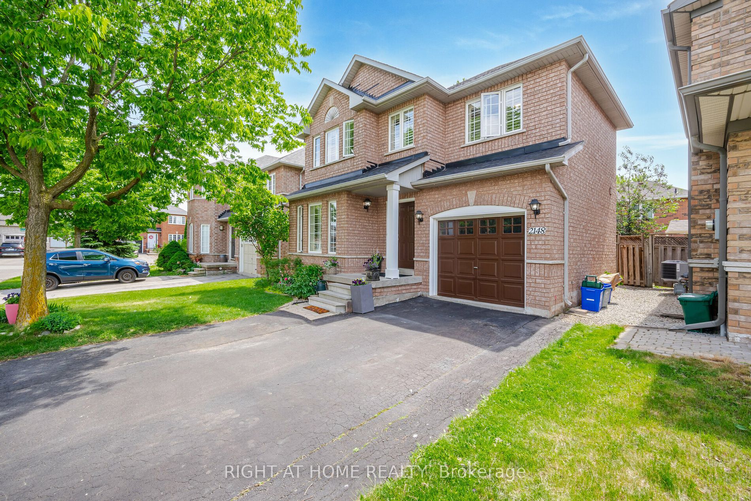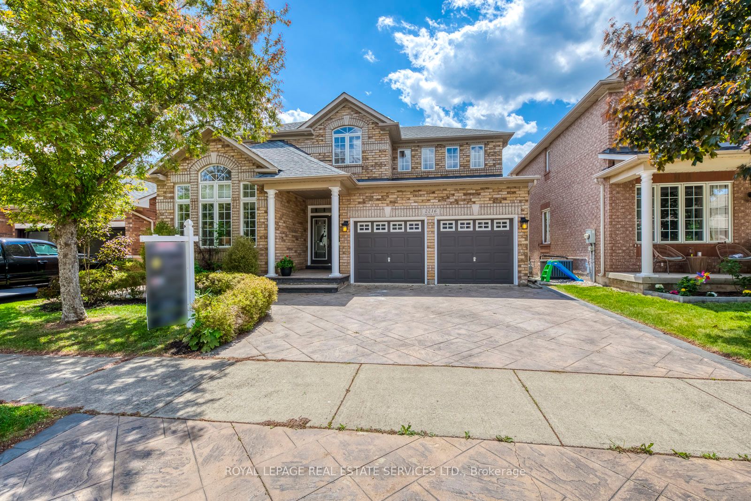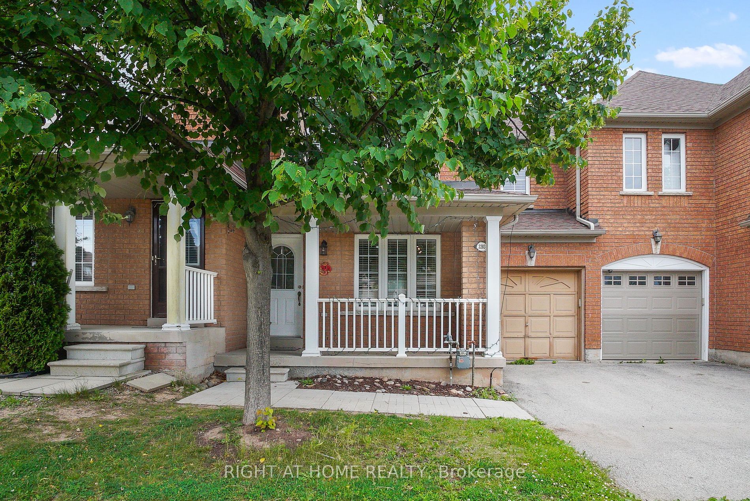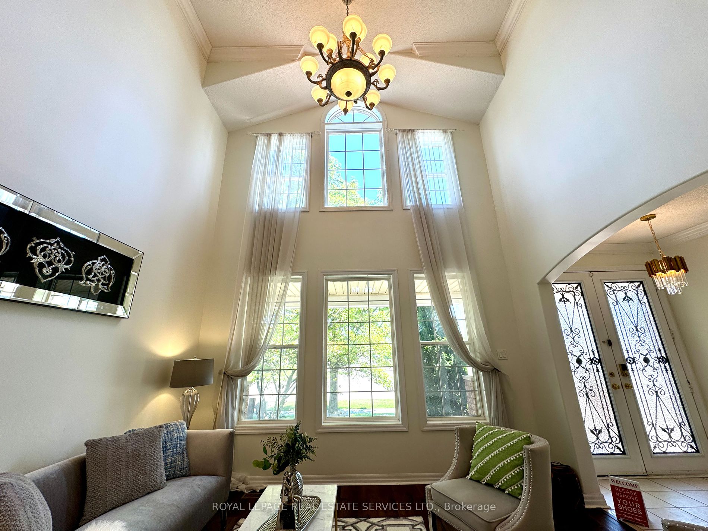2139 Fiddlers Way
$1,599,900/ For Sale
Details | 2139 Fiddlers Way
Welcome to this updated family home located in Oakville's desirable Westmount community. This stunning property features a finished walkout basement backing onto a ravine with lush greenery, complete with a full in-law suite. Hardwood flooring runs throughout the main living areas and upper level, creating a cohesive and elegant space. The formal living/dining area is enhanced with pot lights, while the modern kitchen boasts stainless steel appliances, granite counters, a breakfast bar, and a stylish backsplash. It overlooks the sunlit family room which features a gas fireplace and access to a private deck with views of the ravine, surrounded by mature trees. The main floor also includes an upgraded powder room and wood stairs with spindles leading to the upper level. The bright primary bedroom offers a walk-in closet and an upgraded spa-like ensuite with a separate shower and a soaker tub. Two additional bedrooms share an upgraded 3-piece main bath, and the upper-level laundry adds convenience. The fully finished walk-out basement provides a versatile space with a full in-law suite, complete with pot lights, a rec area, fireplace, additional bedroom, full bath, kitchen area, laundry, and walk-out access to the fully fenced yard with a covered stone patio. This home offers a blend of luxury and functionality, situated close to schools, parks, shopping, amenities, HWYs and more!
Room Details:
| Room | Level | Length (m) | Width (m) | |||
|---|---|---|---|---|---|---|
| Living | Main | 3.78 | 4.62 | Hardwood Floor | Combined W/Dining | |
| Kitchen | Main | 3.07 | 2.95 | Breakfast Bar | Granite Counter | Stainless Steel Appl |
| Breakfast | Main | 3.05 | 2.95 | |||
| Family | Main | 6.12 | 3.35 | Hardwood Floor | Fireplace | W/O To Deck |
| Prim Bdrm | 2nd | 5.41 | 3.96 | W/I Closet | 4 Pc Ensuite | Hardwood Floor |
| 2nd Br | 2nd | 3.35 | 3.35 | Hardwood Floor | ||
| 3rd Br | 2nd | 4.50 | 0.05 | Hardwood Floor | ||
| Rec | Bsmt | 4.27 | 4.88 | |||
| 4th Br | Bsmt | 3.05 | 3.96 | |||
| Kitchen | Bsmt | 2.44 | 3.66 | |||
| Dining | Bsmt | 3.05 | 3.66 |

