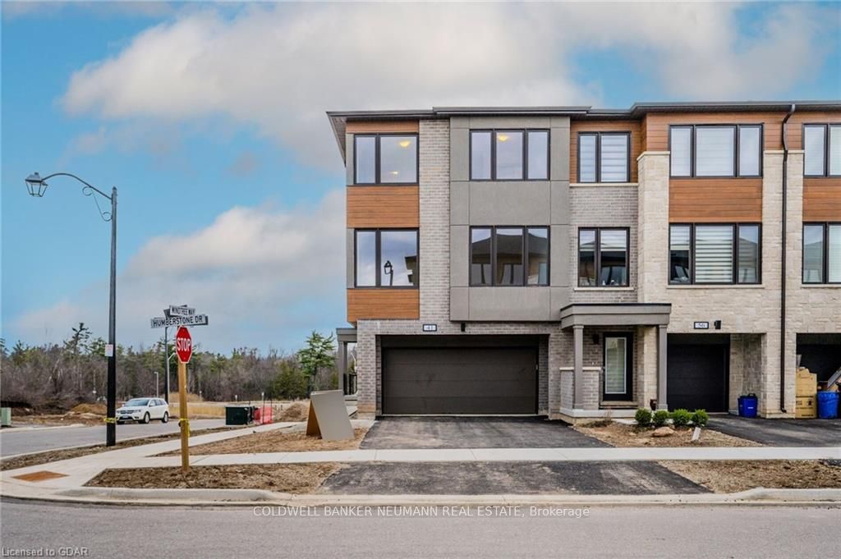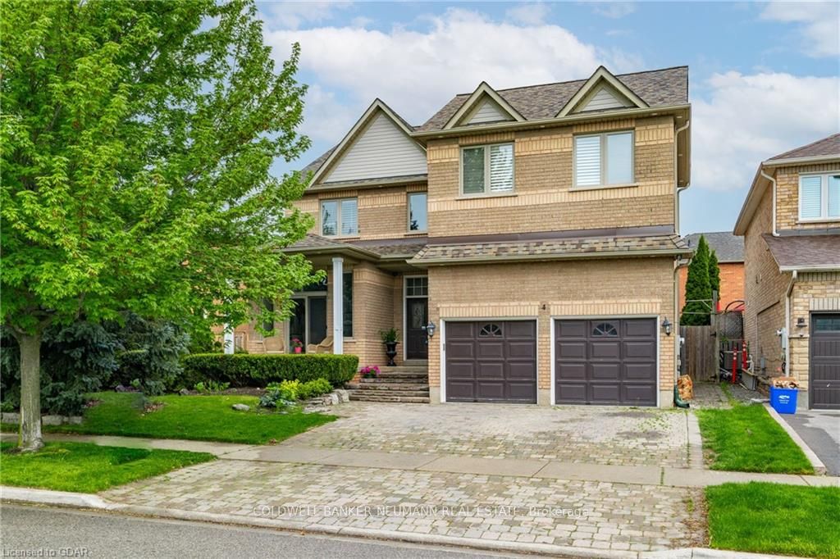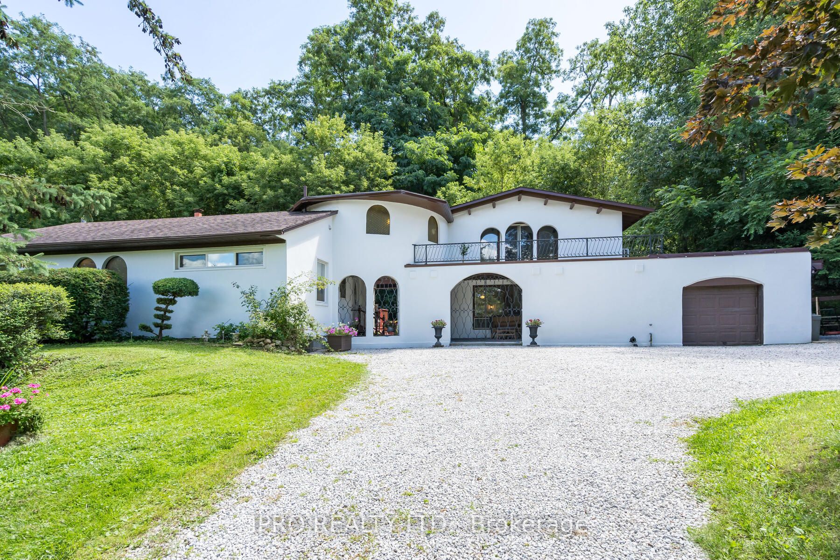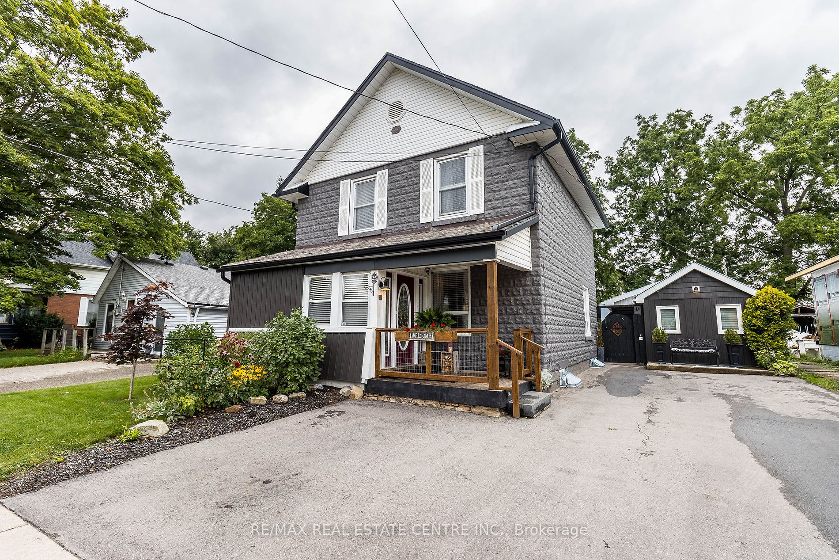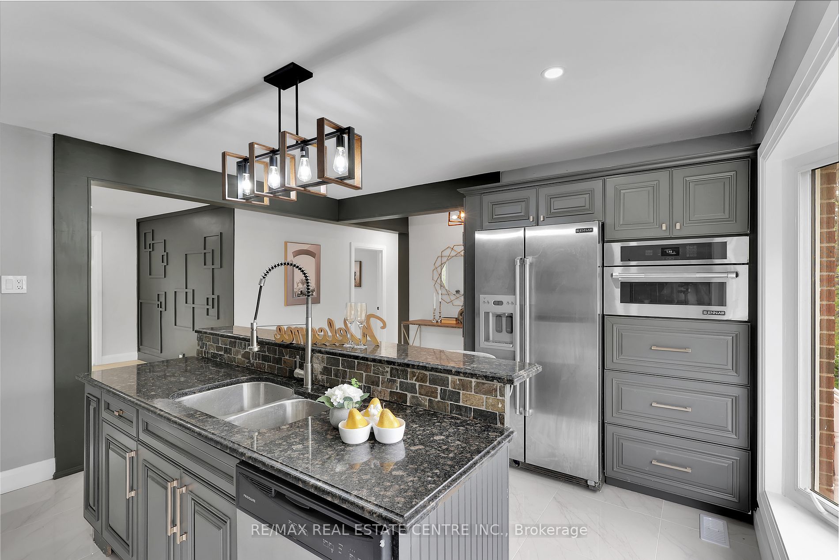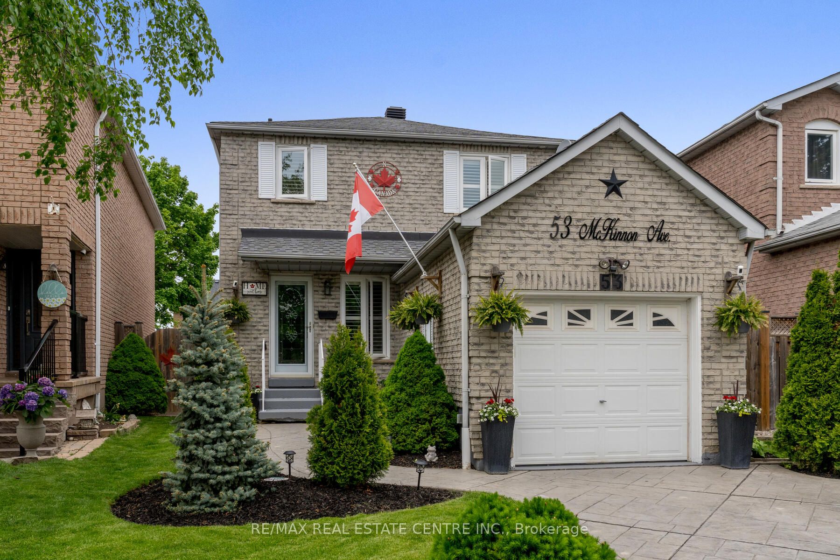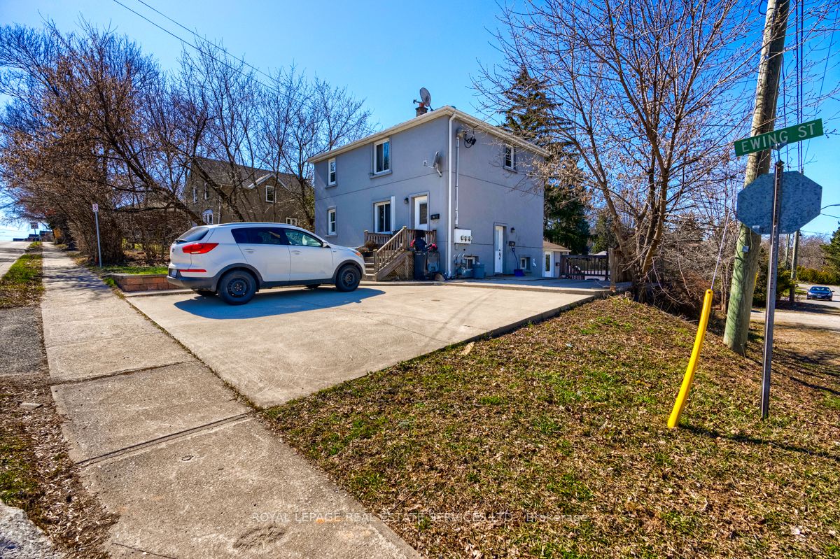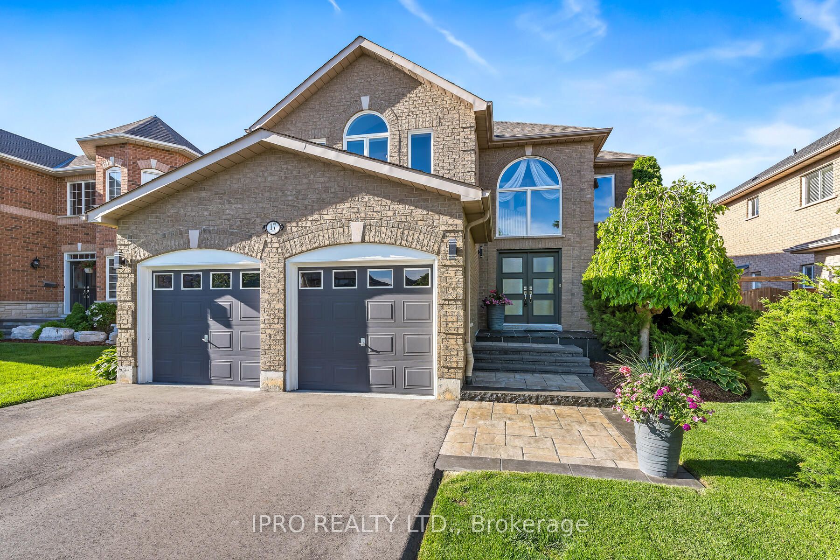15094 Danby Rd
$1,559,900/ For Sale
Details | 15094 Danby Rd
Stunning 2 stry all brick/stone home located in Georgetown, close to schools, parks, trails & amenities. This home offers just over a total 3800 sq ft of living space incl. 4 bdrms, 4.5 bths, fully finished bsmt, dbl attached garage & fully fenced backyard!So much curb appeal w professional landscaping, stamped aggregate concrete walkway & covered porch. As you enter the home, you will notice 9ft ceilings, modern paint tones, crown moulding & hardwood floors as well as tiles flowing throughout. The lrg entrance offers travertine tile w an inlay design, dbl closet & powder room for convenience. You will also find a beautiful formal dining room that boasts loads of natural light & a feature wall. Steps away is the eat-in kitchen that offers sight-lines to the backyard via the patio doors. Complete w maple cabinets, granite counters, lrg island, SS appliances, travertine tiles & backsplash, california shutters, pot lights & so much more! Adjacent is a spacious modern living room w a gas FP a feature wall, pot lights & california shutters. The laundry is located on the main flr for ease. On the 2nd lvl is the spacious primary bdrm, that has loads of natural light, two WI closets & a smart ceiling fan. Steps away is the ensuite w a lrg soaker tub, sep shower & dbl vanity. Also on this level is a 2nd spacious bdrm that incls a WI closet. The 3rd spacious bdrm offers a chair rail moulding, a lrg dbl closet & shares a lrg ensuite w dbl sink w the 4th bdrm. The 4th bdrm also offers wainscotting & a lrg closet. Another full bathroom completes this lvl. The bsmt incls a large rec room that can dbl as a gym. There is also a full bth w an infra-red sauna, lrg storage, cold room & furnace/electrical! The backyard incls a large deck w a gazebo & aggregate concrete pad including a wood stone fireplace! This home is truly remarkable! From the immaculate exterior to the modern finishes the attention to detail has been flawlessly executed!!! Don't miss out!
Room Details:
| Room | Level | Length (m) | Width (m) | |||
|---|---|---|---|---|---|---|
| Bathroom | Main | 2 Pc Bath | ||||
| Dining | Main | 6.07 | 3.61 | |||
| Kitchen | Main | 6.02 | 3.78 | California Shutters | ||
| Living | Main | 4.90 | 3.94 | California Shutters | ||
| Prim Bdrm | 2nd | 5.16 | 4.90 | |||
| Bathroom | 2nd | 5 Pc Ensuite | ||||
| Br | 2nd | 3.84 | 3.23 | |||
| Br | 2nd | 4.75 | 3.07 | |||
| Bathroom | 2nd | 4 Pc Bath | ||||
| Br | 2nd | 3.25 | 3.20 | |||
| Rec | Bsmt | 11.73 | 6.22 | |||
| Bathroom | Bsmt | Sauna | 3 Pc Bath |

