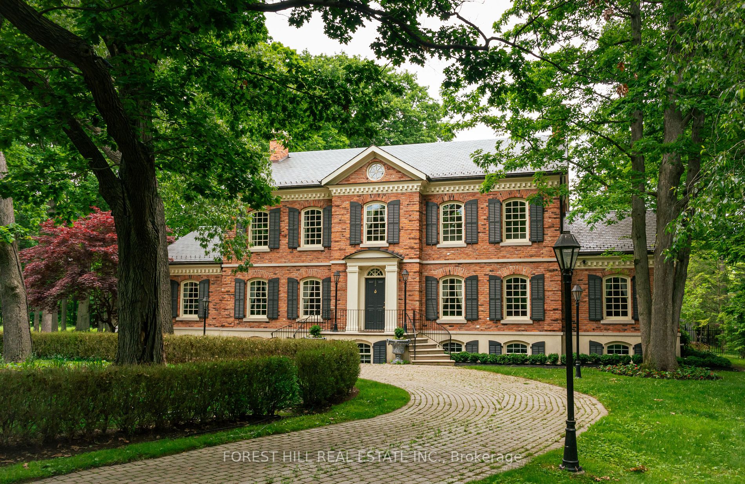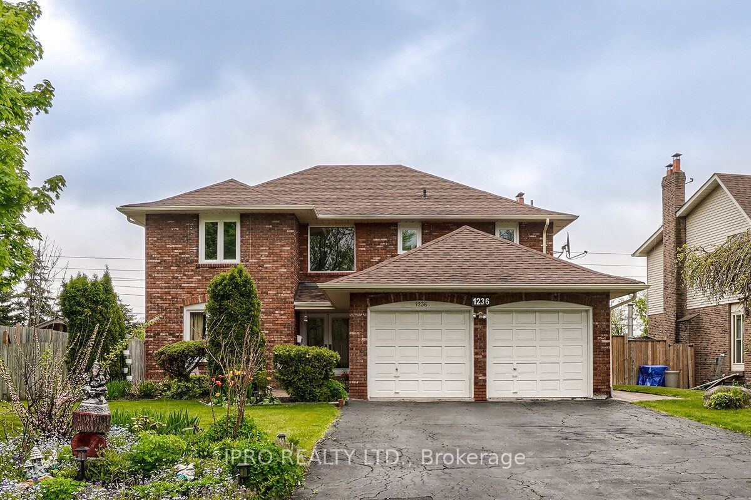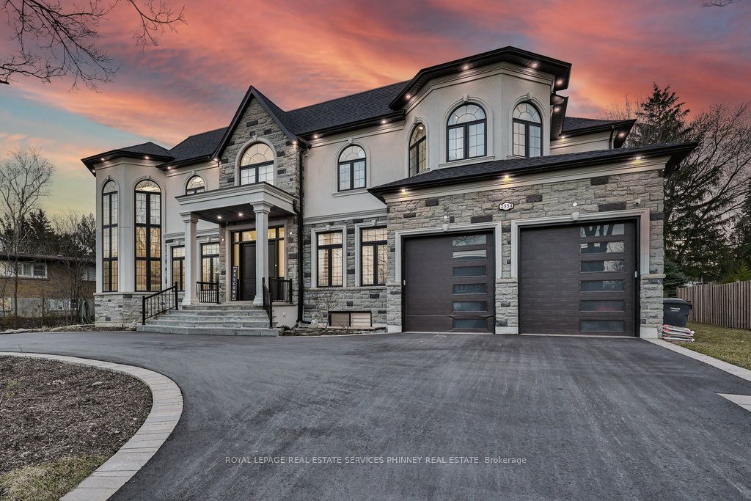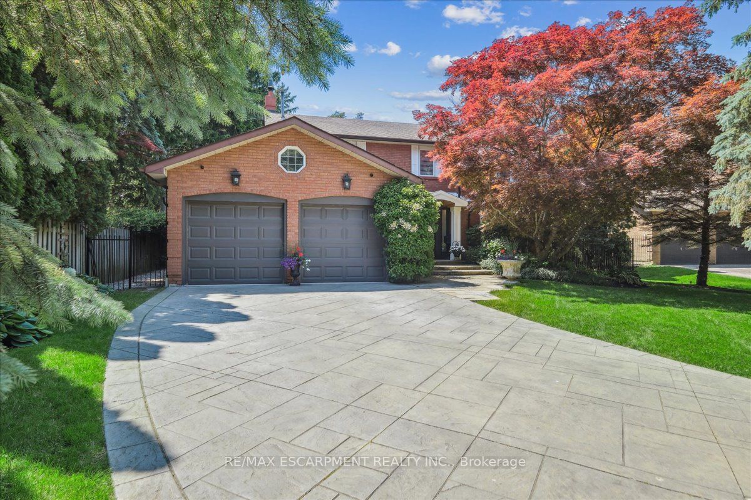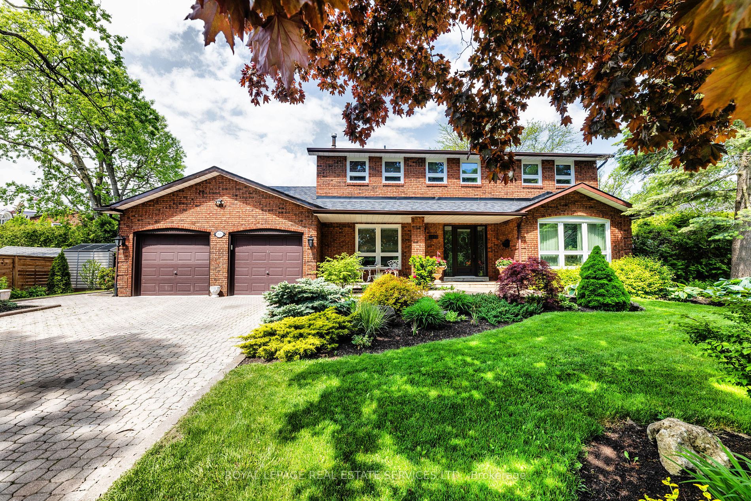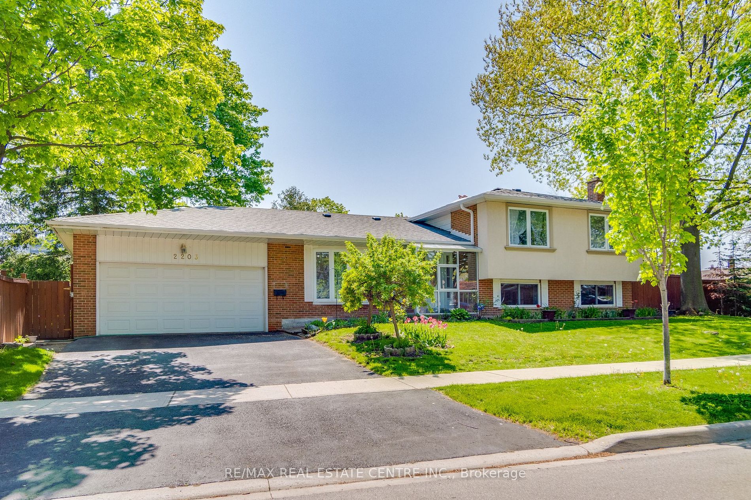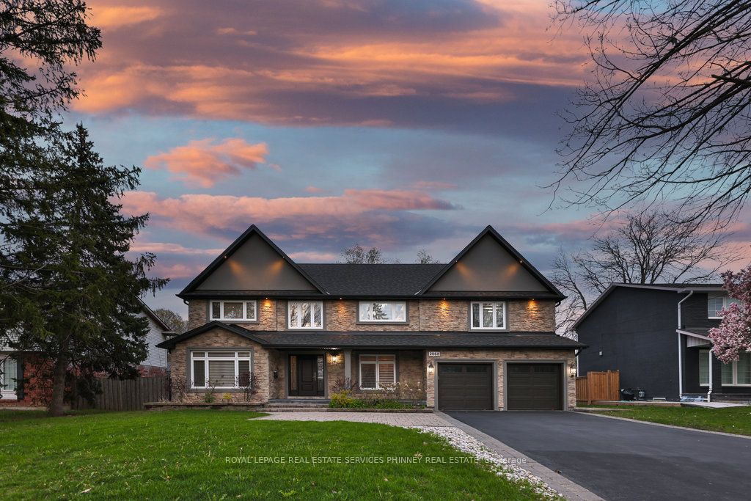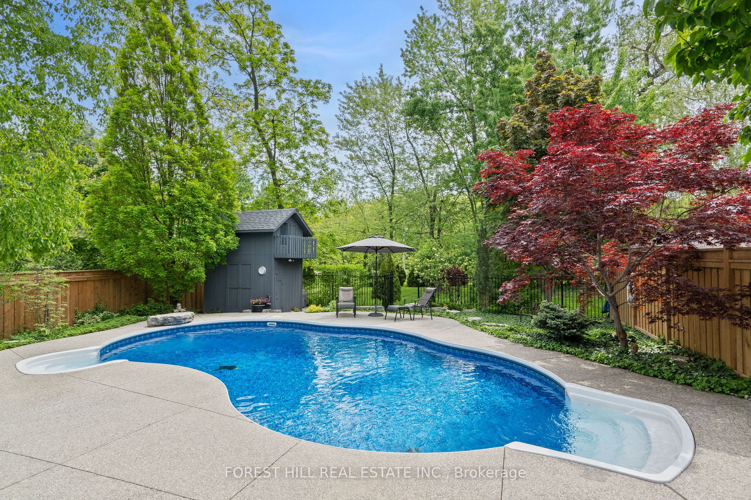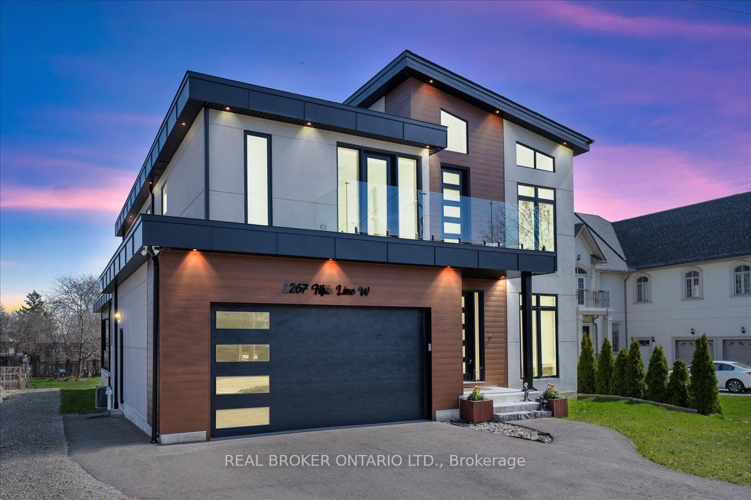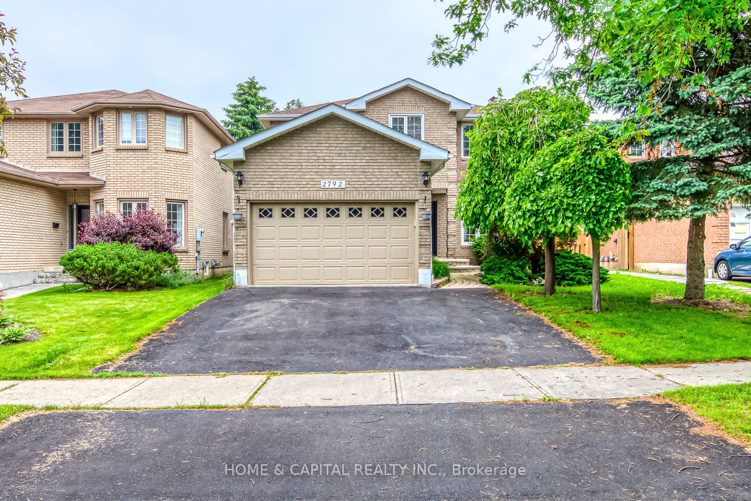2174 Herridge Dr, Mississauga
Result 1 of 0
2174 Herridge Dr
Mississauga, Sheridan
Cross St: Dundas Street West/Herridge Drive
Detached | Backsplit 3 | Freehold
$1,175,000/ For Sale
Taxes : $5,651/2023
Bed : 3 | Bath : 3
Kitchen: 1
Details | 2174 Herridge Dr
Large three bedroom family home located on a quiet street in a great neighbourhood. Walk-out from the dining room and garage to a spacious side deck (24.4 x 27.5) that overlooks the private back yard. Primary bedroom offers a large walk-in closet and a 2-piece ensuite. Large rec room with a wood-burning fireplace and above-grade window. Updated 2-piece washroom by the rec room. Ample storage in the crawl space. Large double car garage. Close to schools, shopping and transporation. A great place to call home.
Hardwood Flooring under some Broadloom. Updated 4-piece washroom and 2-piece washroom, Hardwood on stairs
Property Details:
Building Details:
Room Details:
| Room | Level | Length (m) | Width (m) | |||
|---|---|---|---|---|---|---|
| Living | Main | 5.20 | 3.96 | Large Window | Broadloom | Combined W/Dining |
| Dining | Main | 3.03 | 4.60 | Combined W/Living | Broadloom | W/O To Deck |
| Kitchen | Main | 3.14 | 2.51 | Pantry | B/I Appliances | Track Lights |
| Breakfast | Main | 3.03 | 2.88 | O/Looks Family | Combined W/Kitchen | W/O To Yard |
| Prim Bdrm | Upper | 4.04 | 3.60 | 2 Pc Ensuite | Hardwood Floor | W/I Closet |
| 2nd Br | Upper | 3.08 | 4.08 | Closet | Hardwood Floor | Window |
| 3rd Br | Upper | 3.16 | 3.01 | Closet | Broadloom | Window |
| Rec | Lower | 6.95 | 3.76 | Above Grade Window | Broadloom | Fireplace |
| Utility | Lower | 5.21 | 3.51 | Combined W/Laundry | Above Grade Window |
Listed By: ROYAL LEPAGE REALTY PLUS
More Info / Showing:
Or call me directly at (416) 886-6703
KAZI HOSSAINSales RepresentativeRight At Home Realty Inc.
"Serving The Community For Over 17 Years!"


