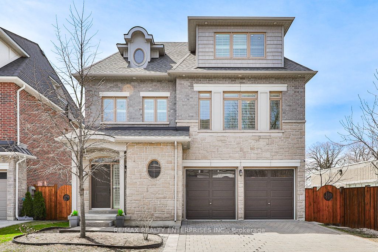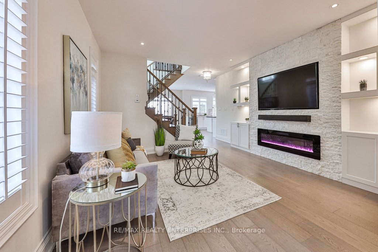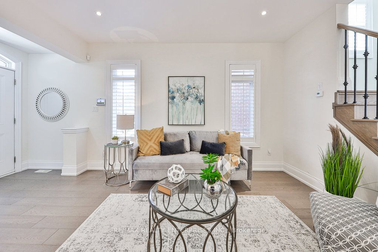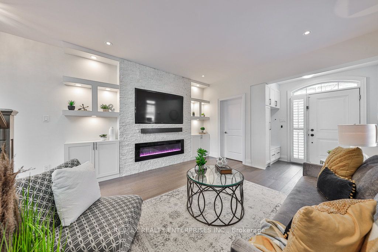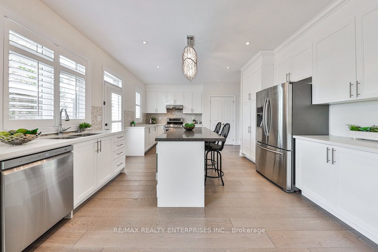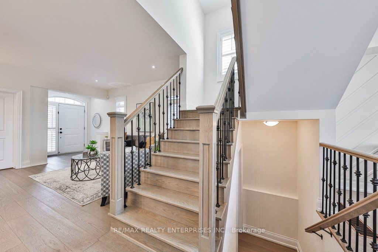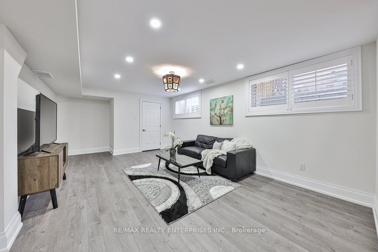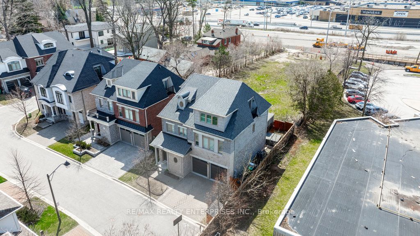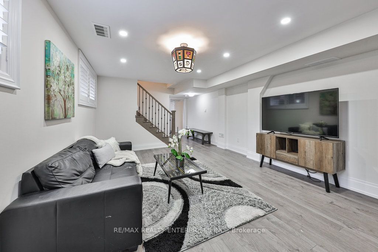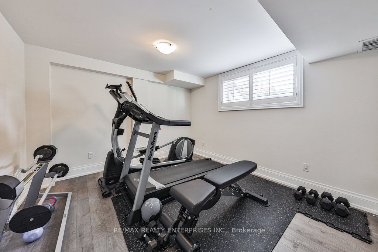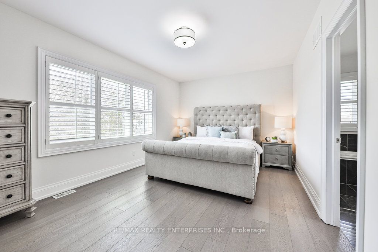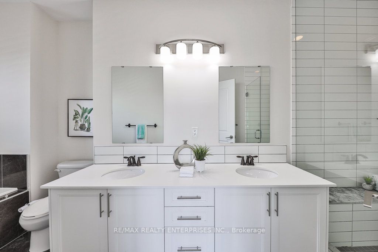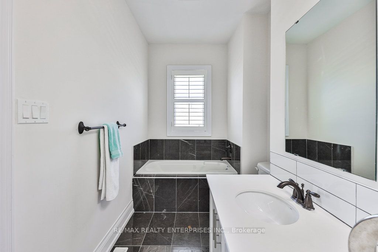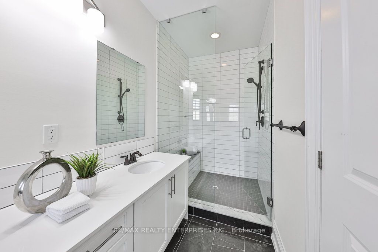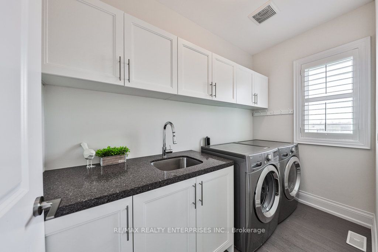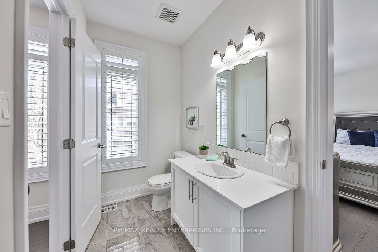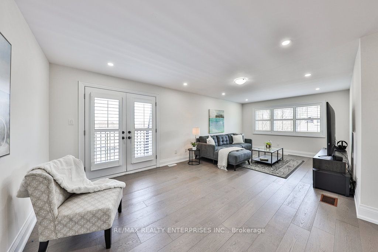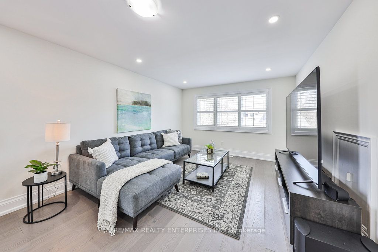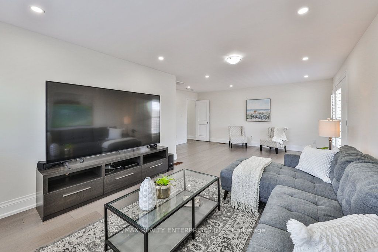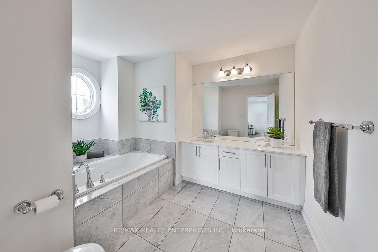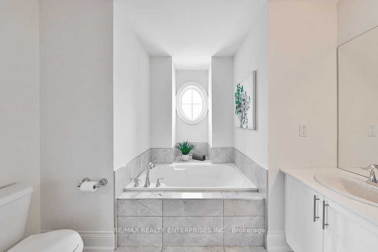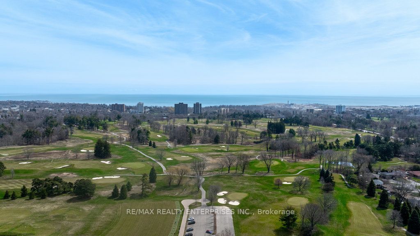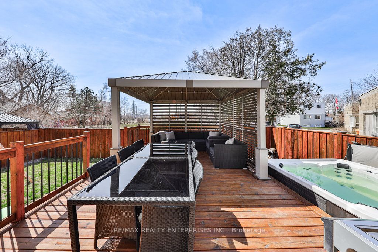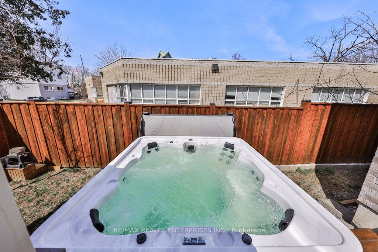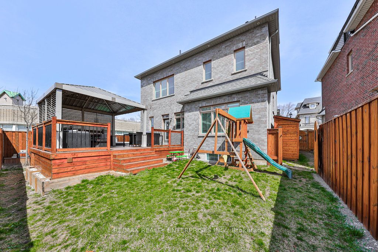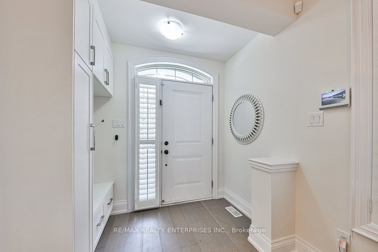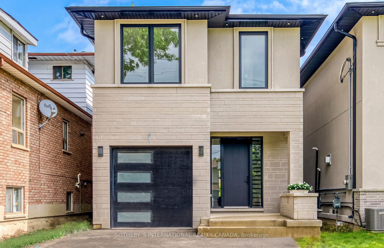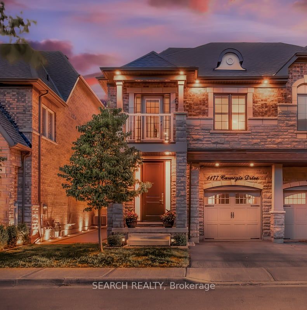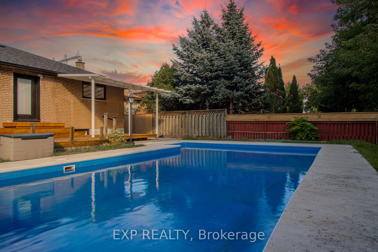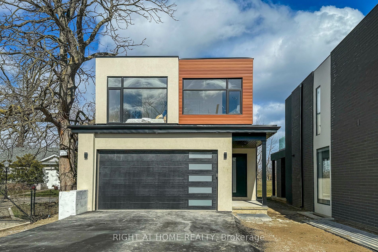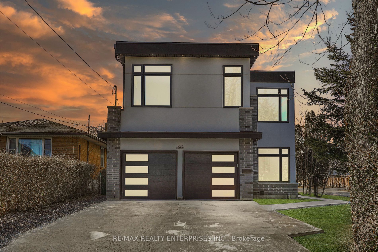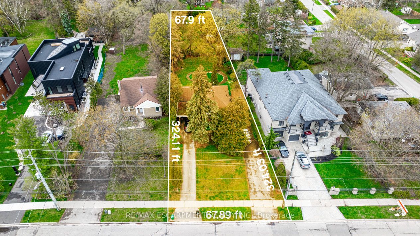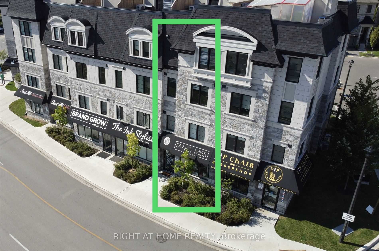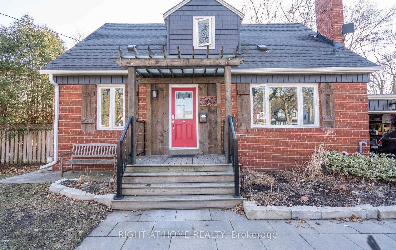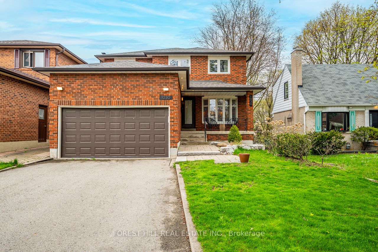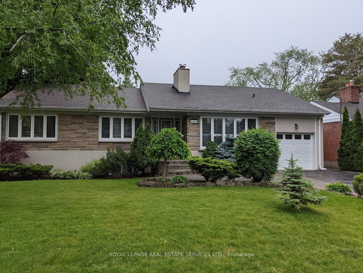1562 Edencrest Dr
$1,999,990/ For Sale
Details | 1562 Edencrest Dr
Discover Orchard Heights, a hidden gem nestled in Lakeview, boasting a prime location in the exclusive community of The Heights at Marionville. This luxurious home features 3,485 sqft of living space w/premium finishes on a serene street. Enjoy 9-ft ceilings, a bright main floor with a spacious living area, dining space, & a stunning modern kitchen equipped with stainless steel appliances & ample storage. California shutters & engineered hardwood floors add elegance throughout. Upstairs, find a lavish primary bedroom with a walk in closet & a deluxe 5-pc ensuite, alongside 2 additional bedrooms with a shared bath & laundry. The 3rd floor offers a sprawling loft with its own ensuite. The basement is an entertainer's dream, feat a rec room, bedroom, full bath, & rough-in for a dry sauna. Outside, relax in the backyard oasis complete with a large deck, 7-seater hot tub, potlights, & green space for kids to play. Experience luxury living at its finest in Orchard Heights.
Samsung Fridge, LG (Oven, B/I Microwave, B/I Dishwasher, Washer & Dryer), California Shutters, Hot Tub, All Existing Light Fixtures & Window Coverings, Custom Outdoor Wooden Recycling Shed and Storage Shed
Room Details:
| Room | Level | Length (m) | Width (m) | |||
|---|---|---|---|---|---|---|
| Living | Main | 4.17 | 4.29 | Pot Lights | Hardwood Floor | Large Window |
| Dining | Main | 4.10 | 3.58 | Pot Lights | Hardwood Floor | Large Window |
| Kitchen | Main | 5.72 | 4.32 | Centre Island | Hardwood Floor | Stainless Steel Appl |
| Prim Bdrm | 2nd | 5.44 | 3.63 | W/I Closet | Hardwood Floor | 5 Pc Ensuite |
| 2nd Br | 2nd | 3.81 | 4.04 | Closet | Hardwood Floor | Semi Ensuite |
| 3rd Br | 2nd | 4.24 | 4.00 | Closet | Hardwood Floor | Semi Ensuite |
| Laundry | 2nd | 1.52 | 3.07 | Laundry Sink | Hardwood Floor | |
| 4th Br | 3rd | 5.28 | 7.35 | Pot Lights | Hardwood Floor | 4 Pc Ensuite |
| Rec | Bsmt | 3.94 | 6.50 | Pot Lights | Laminate | Window |
| 5th Br | Bsmt | 3.92 | 3.44 | Closet | Laminate | Window |
| Utility | Bsmt | 5.68 | 4.08 |
