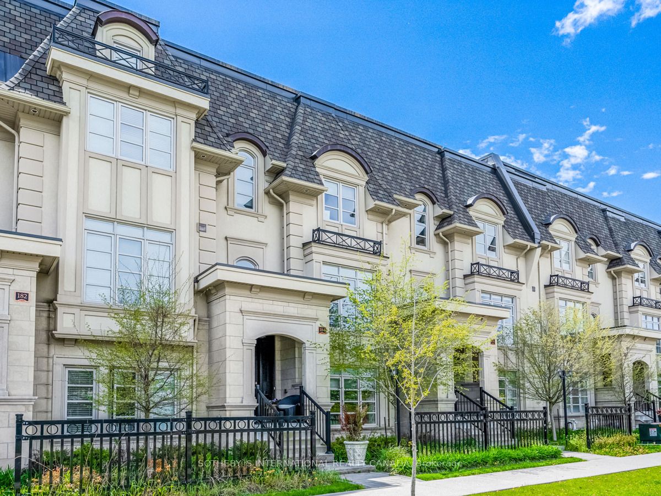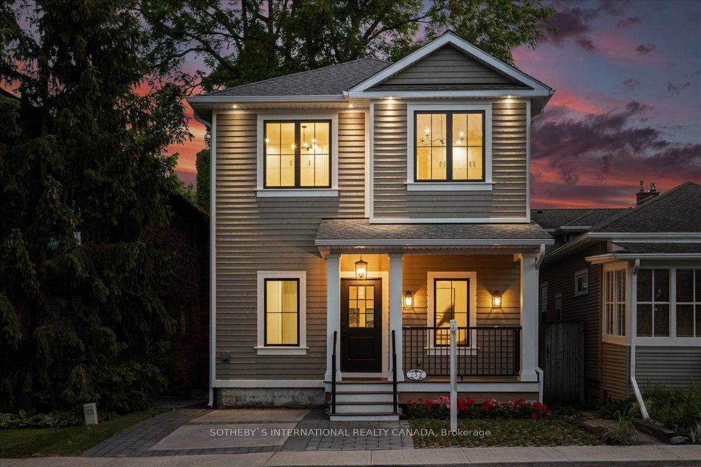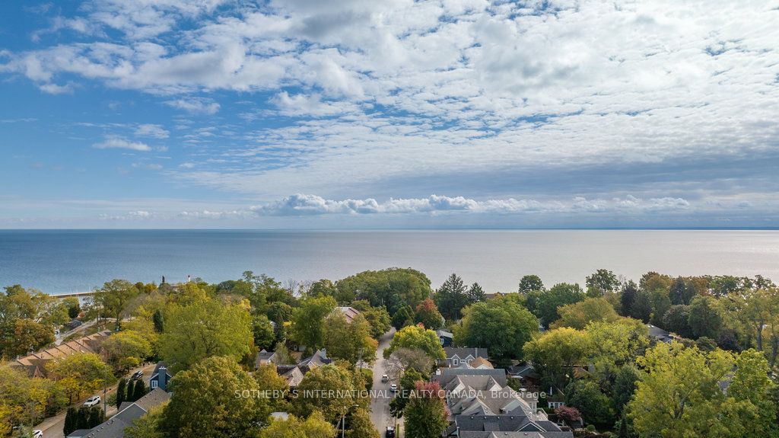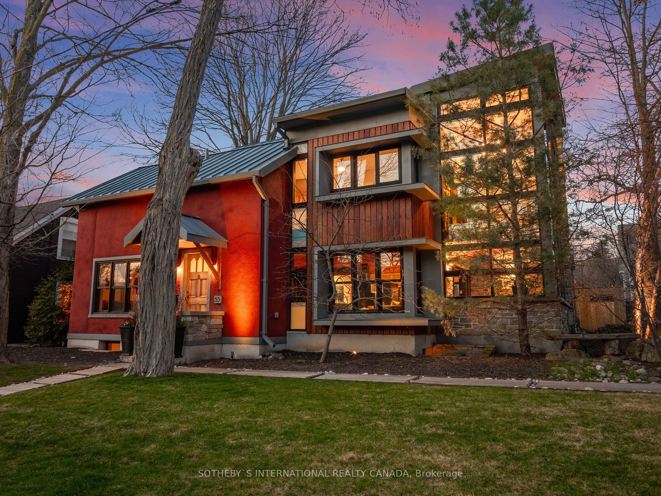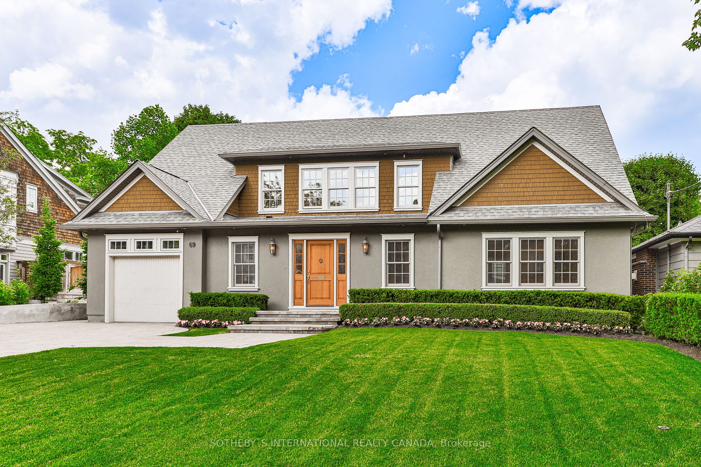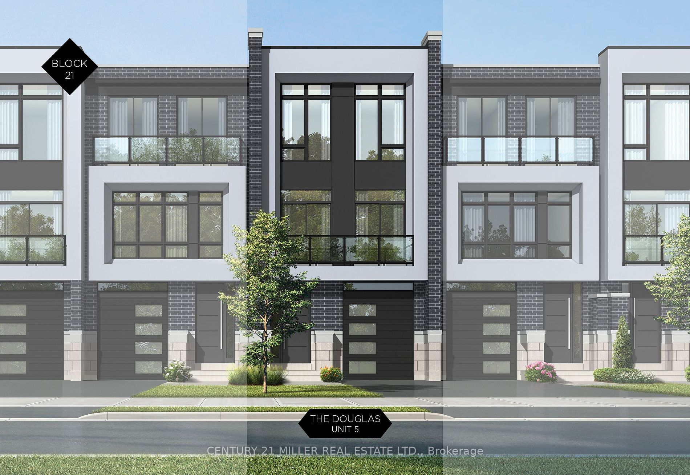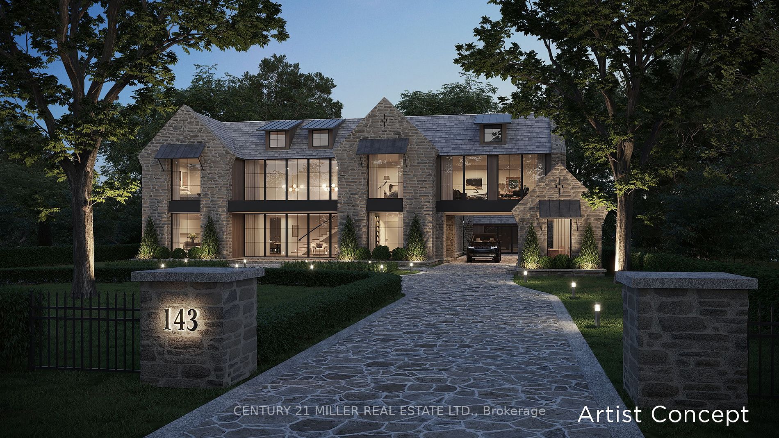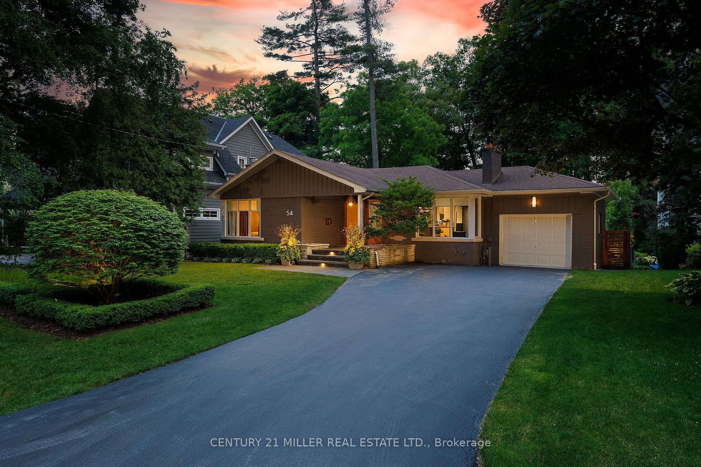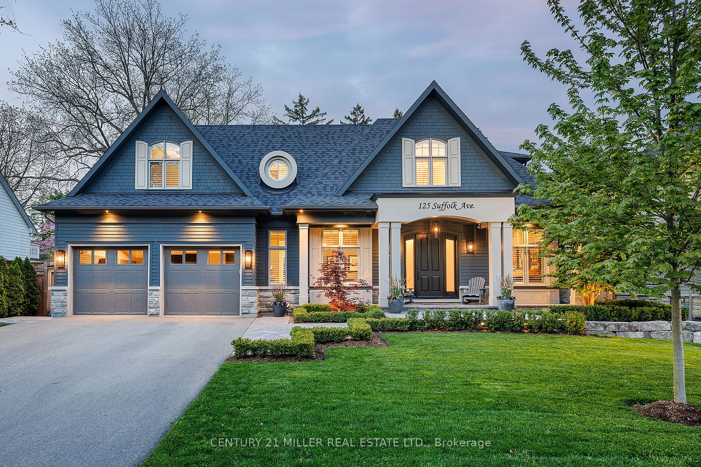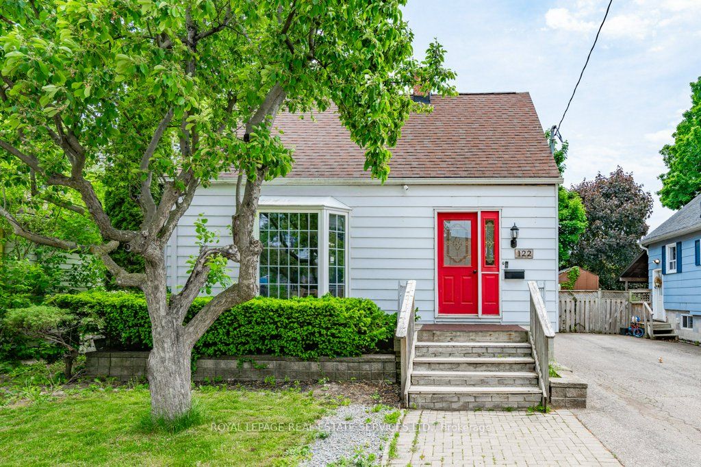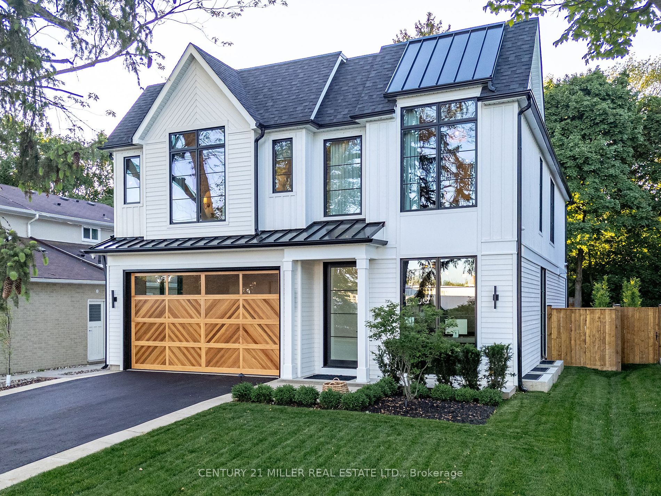499 Lakeshore Rd E
$4,575,000/ For Sale
Details | 499 Lakeshore Rd E
As you explore this hidden gem, you'll notice that the property offers more than just privacy. Here are a fewadditional details that might pique your interest: The outdoor living space is just as impressive as the indoorspace. The gardens are a true highlight, with carefully curated plantings that attract birds and butterflies.There's also a large patio area that's perfect for entertaining, as well as a covered porch where you can enjoyyour morning coffee in peace. The Cape Cod style of the home is classic and timeless, and the interior designreflects this aesthetic. You'll find plenty of charming details throughout the home, such as wainscoting, crownmolding, and built-in bookshelves. The hardwood floors are another standout feature, adding warmth andcharacter to each room. The kitchen is a chef's dream, with high-end appliances, plenty of counter space, andcustom cabinetry. Whether you're hosting a dinner party or just whipping up a weeknight meal, you'llappreciate the thoughtful design and attention to detail in this space. The bedrooms are spacious and well-appointed, with plenty of natural light and views of the surrounding trees. The bathrooms are equallyimpressive, with luxurious finishes and fixtures that create a spa-like atmosphere. Overall, this property is atrue oasis in the heart of Oakville. From the stunning gardens to the impeccable craftsmanship inside thehome, everything about this property exudes warmth and elegance. If you're looking for a place to call homethat offers both privacy and beauty, this is the perfect property for you.
Room Details:
| Room | Level | Length (m) | Width (m) | |||
|---|---|---|---|---|---|---|
| Family | Main | 5.56 | 3.84 | |||
| Living | Main | 5.89 | 5.56 | |||
| Dining | Main | 4.67 | 3.71 | |||
| Kitchen | Main | 5.33 | 3.28 | |||
| Office | Main | 5.26 | 3.07 | |||
| Prim Bdrm | 2nd | 5.94 | 5.94 | |||
| Br | 2nd | 3.53 | 2.92 | |||
| Br | 2nd | 3.66 | 3.25 | |||
| Br | 2nd | 4.04 | 3.48 | |||
| Laundry | 2nd | 3.10 | 1.60 | |||
| Rec | Bsmt | 5.38 | 3.63 | |||
| Br | Bsmt | 3.61 | 3.23 |

