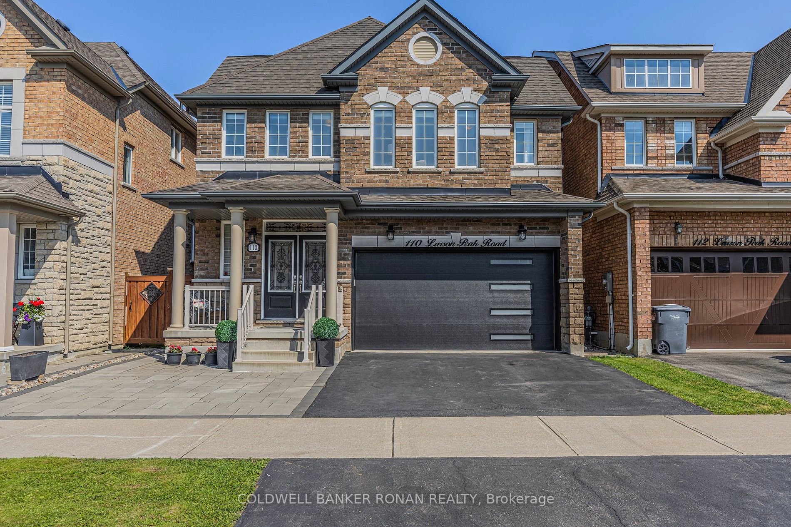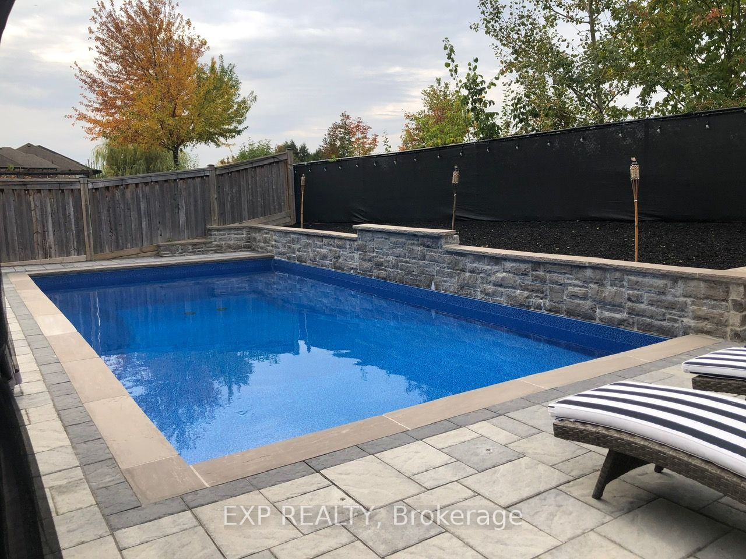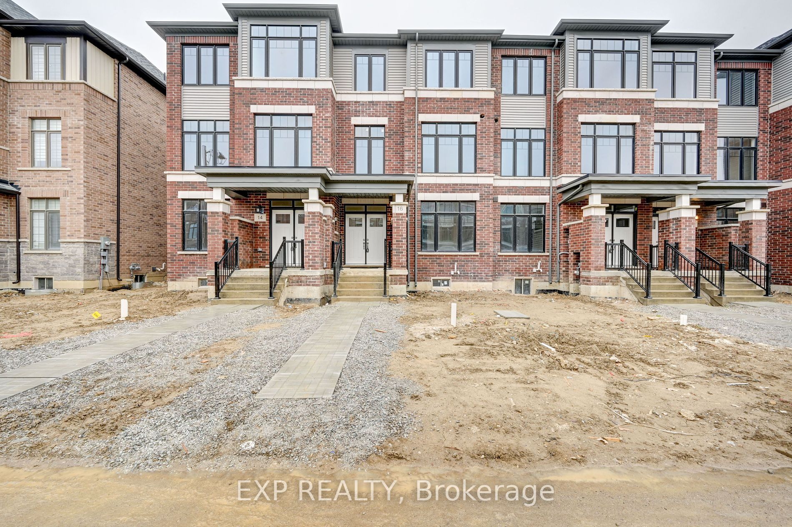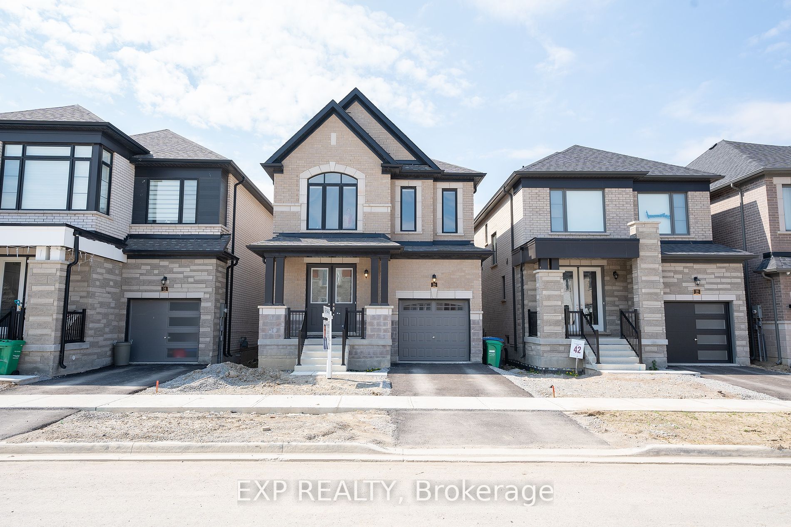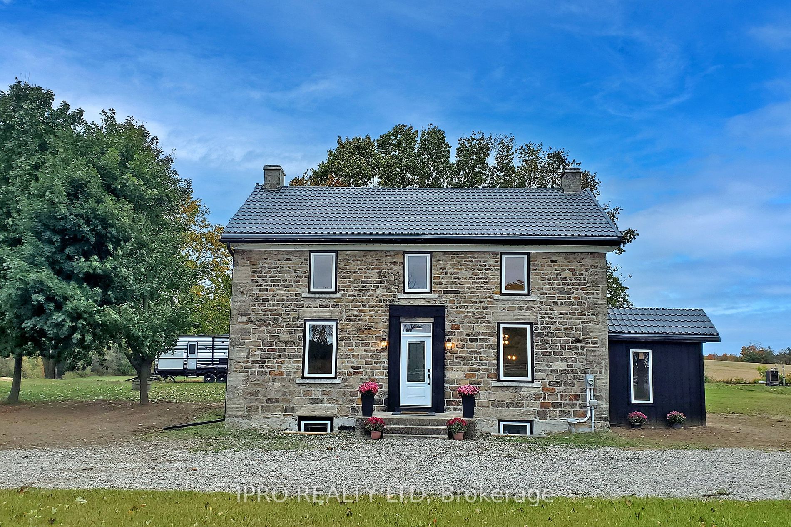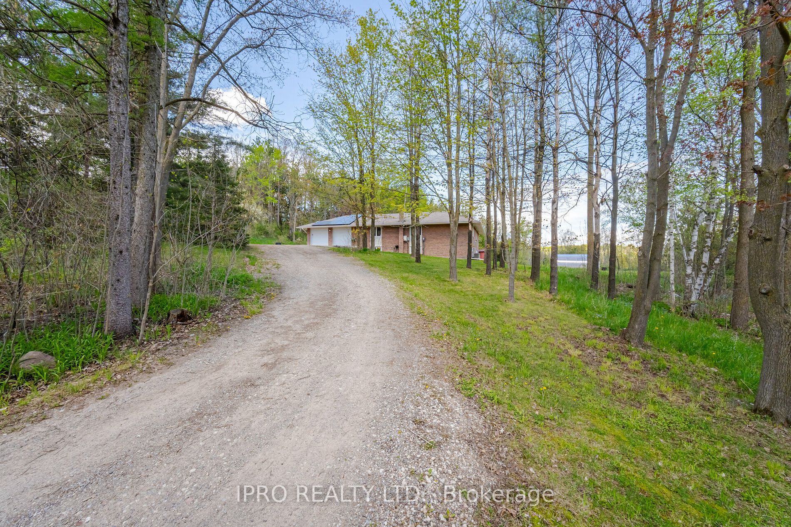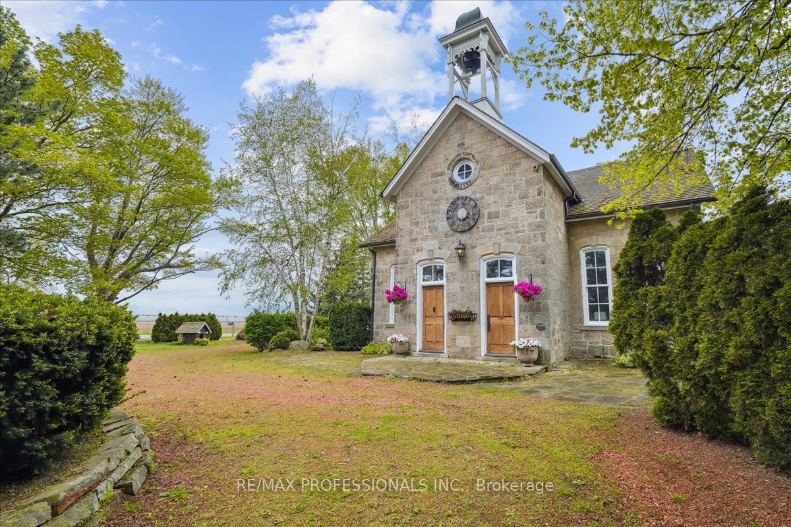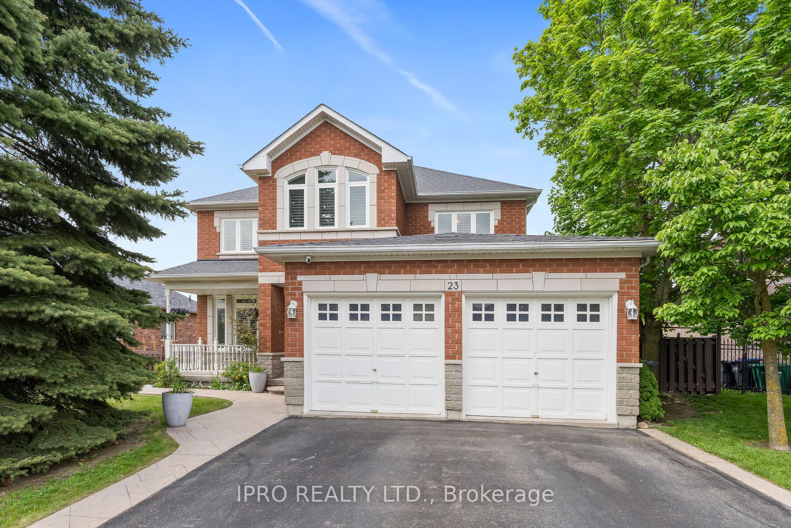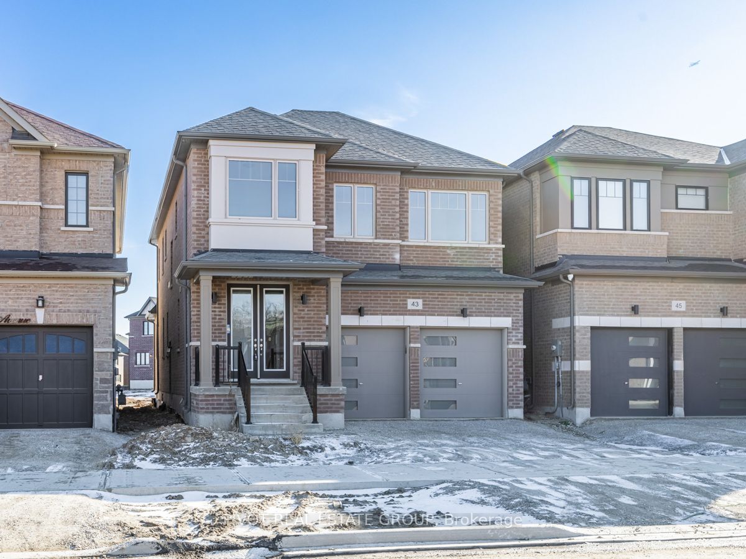110 Larson Peak Rd
$1,599,000/ For Sale
Details | 110 Larson Peak Rd
Welcome to 110 Larson Peak Road, located in the highly desirable South Field Village. This fully bricked home is impeccable, showing true pride of ownership. This Stunning 3-story Home offers perfect spaces for the whole family. It is a Blend Of Modern Design And Functional Elegance with A Spacious Open-Concept Layout, a stunning white Kitchen with upgraded cabinets, an Elegant backsplash, and S/S appliances with a Gas Stove and granite countertop. Hardwood Flooring throughout. Oak Staircase, Pot Lights, Gas Fireplace, California Shutters on the Main Floor, Large Master with Large 5 Pc Ensuite & Walk-in Closet. This home has a beautiful Landscaped Front yard offering extra Parking and a stunning garage door. The Backyard is the perfect Outdoor space, with a garden shed and a fully fenced yard even from the side of the house offering lots of privacy. Lastly, this home offers a partly finished basement waiting for your finishing touches, with a full Kitchen & a full Bathroom and a cold room! This home is a must see!
Room Details:
| Room | Level | Length (m) | Width (m) | |||
|---|---|---|---|---|---|---|
| Dining | Main | 6.04 | 3.12 | California Shutters | 2 Pc Bath | Hardwood Floor |
| Living | Main | 3.59 | 4.67 | California Shutters | 2 Pc Bath | Hardwood Floor |
| Kitchen | Main | 4.01 | 2.74 | Tile Floor | Double Sink | W/O To Balcony |
| Breakfast | Main | 3.58 | 3.01 | |||
| Laundry | Main | 2.76 | 1.77 | |||
| Prim Bdrm | 2nd | 5.41 | 4.08 | Hardwood Floor | 5 Pc Ensuite | W/I Closet |
| 2nd Br | 2nd | 3.93 | 3.02 | Hardwood Floor | 4 Pc Bath | W/I Closet |
| 3rd Br | 2nd | 3.73 | 3.40 | |||
| 4th Br | 2nd | 4.41 | 3.68 | Hardwood Floor | 4 Pc Bath | |
| Loft | 3rd | 5.35 | 2.99 | |||
| 5th Br | 2nd | 4.12 | 2.98 | |||
| Bathroom | 2nd | 4.52 | 2.95 | Ensuite Bath |
