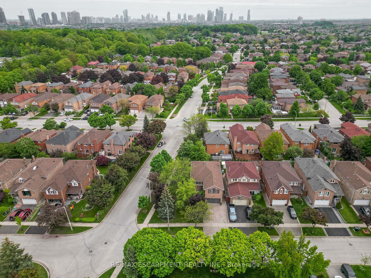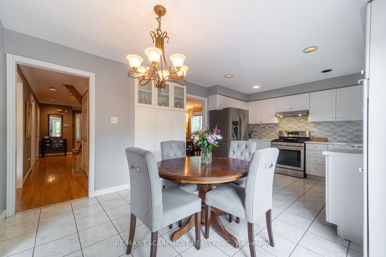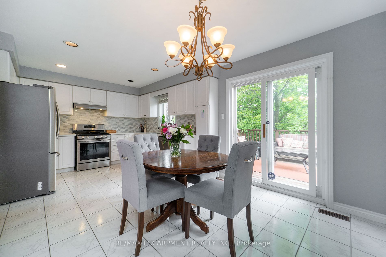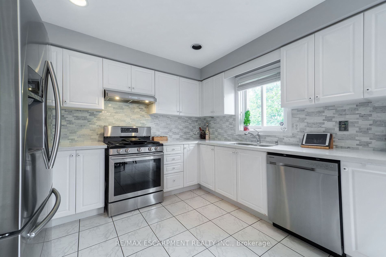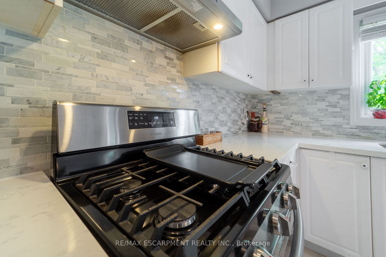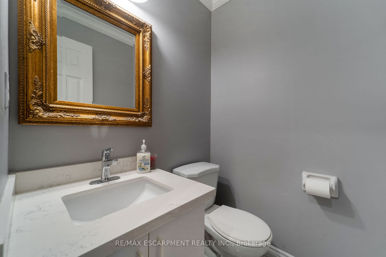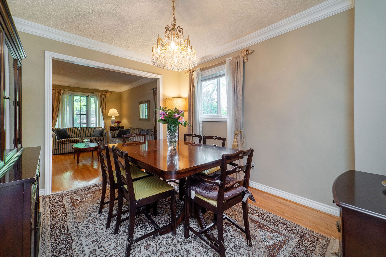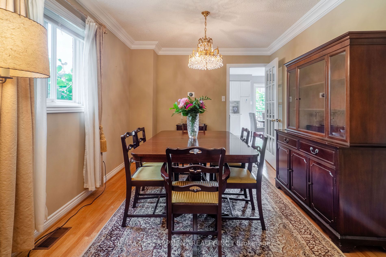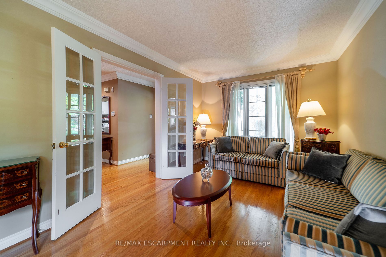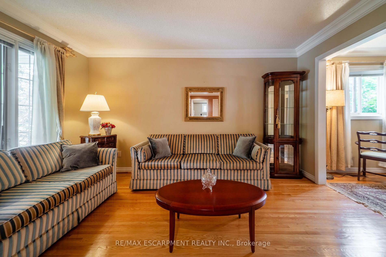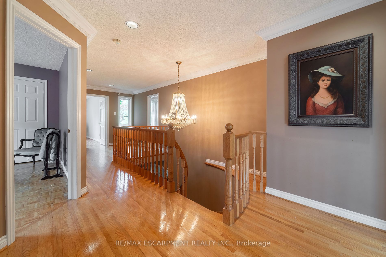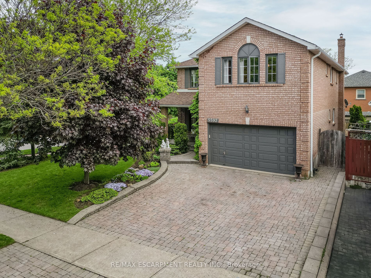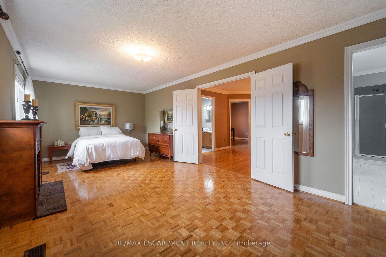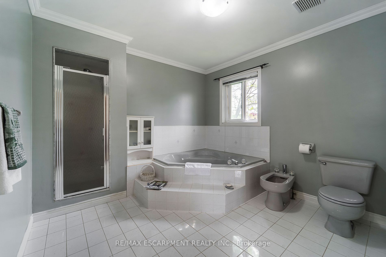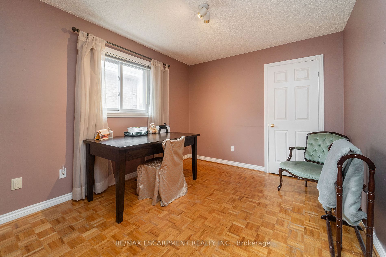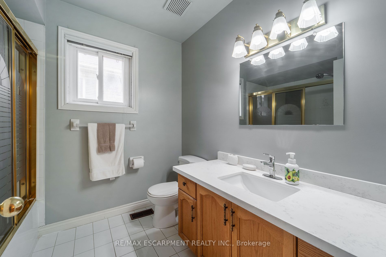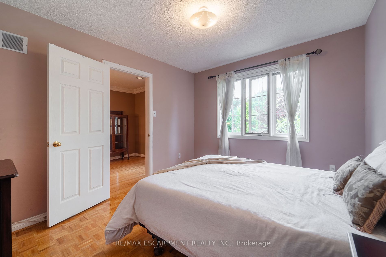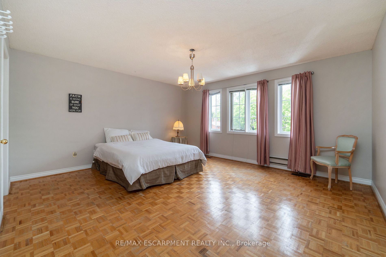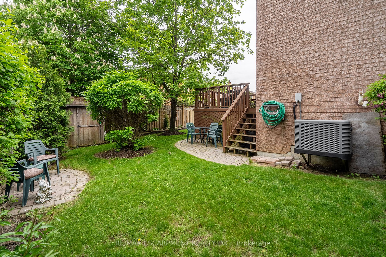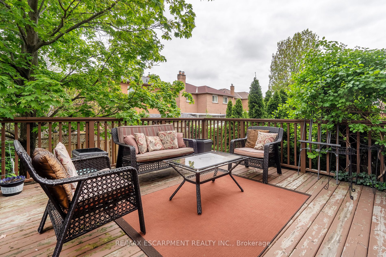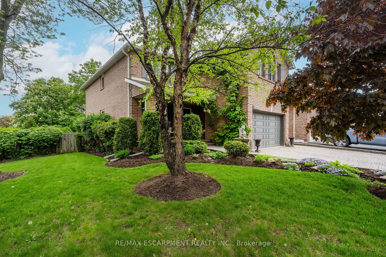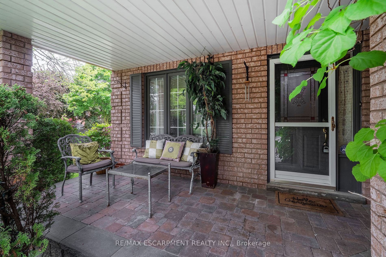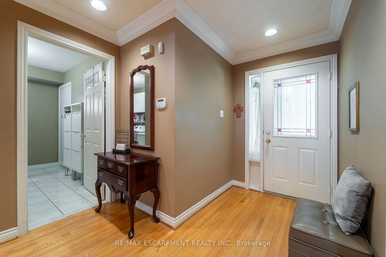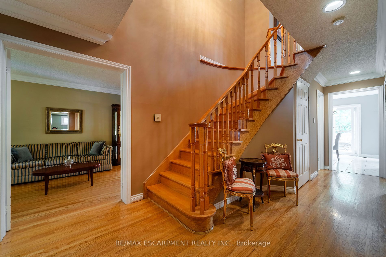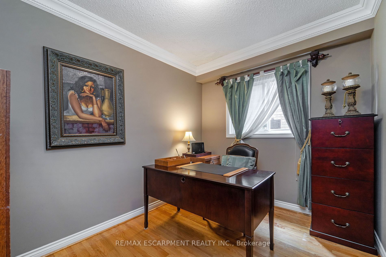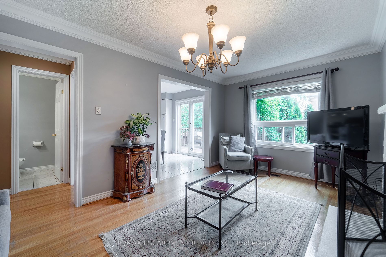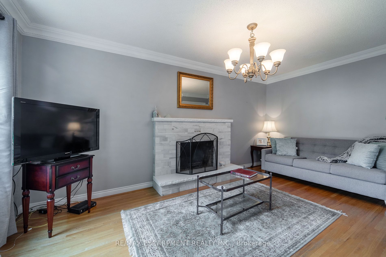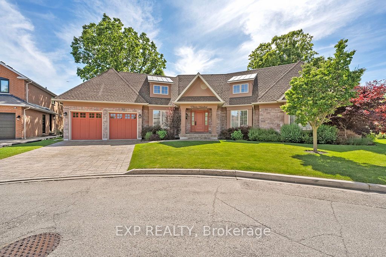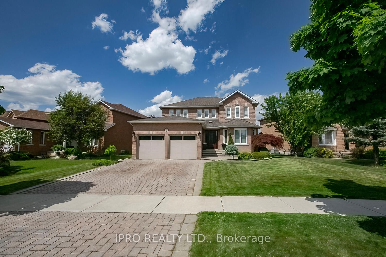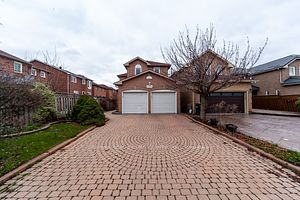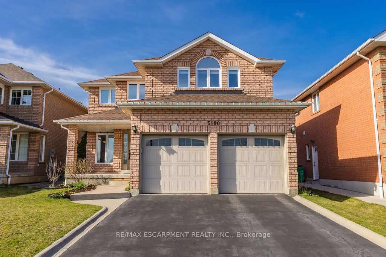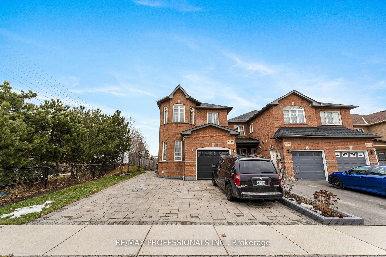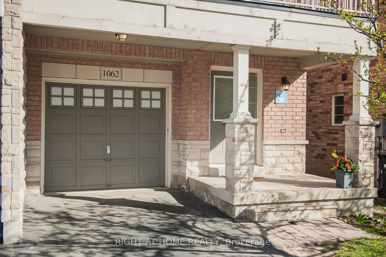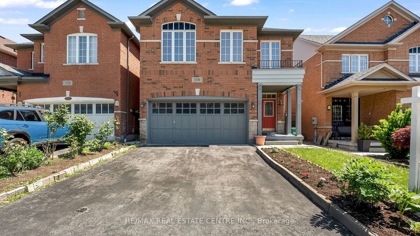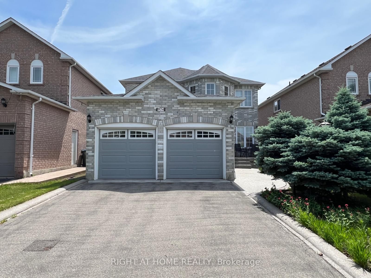5592 Shillington Dr
$1,490,000/ For Sale
Details | 5592 Shillington Dr
Nestled in one of Mississauga's most coveted, family-friendly neighborhoods, this stunning corner-lot home is a true gem. Step outside and be captivated by the meticulously landscaped grounds, featuring mature trees and lush gardens that create a serene backyard oasisperfect for escaping the hustle and bustle of daily life.Inside, the sun-drenched home offers an impressive and spacious layout. With four generously sized bedrooms and four modern bathrooms, there's ample room for everyone. The main floor boasts a versatile office space, while the inviting family room, complete with a cozy wood-burning fireplace, becomes a charming focal point during the winter season. This home is designed for both comfort and entertainment, offering carpet-free living and equipped with sleek, modern appliances.Convenience is key, as this beautiful home is just minutes from the Heartland Shopping District, Square One, and major highways (401 & 403). You'll also be near top-rated schools and beautiful parks, making it an ideal location for a growing family. Get ready to fall in love with this perfect blend of tranquility and accessibility!
Room Details:
| Room | Level | Length (m) | Width (m) | |||
|---|---|---|---|---|---|---|
| Kitchen | Main | 0.00 | 0.00 | Quartz Counter | Ceramic Floor | Stainless Steel Appl |
| Breakfast | Main | 0.00 | 0.00 | W/O To Deck | Ceramic Floor | |
| Family | Main | 0.00 | 0.00 | Fireplace | Hardwood Floor | Formal Rm |
| Dining | Main | 0.00 | 0.00 | Formal Rm | Hardwood Floor | Combined W/Living |
| Living | Main | 0.00 | 0.00 | Formal Rm | Hardwood Floor | Combined W/Dining |
| Office | Main | 0.00 | 0.00 | Networked | Hardwood Floor | |
| Laundry | Main | 0.00 | 0.00 | W/O To Garage | Ceramic Floor | |
| Prim Bdrm | Upper | 0.00 | 0.00 | His/Hers Closets | Hardwood Floor | 5 Pc Ensuite |
| 2nd Br | Upper | 0.00 | 0.00 | Closet | Hardwood Floor | |
| 3rd Br | Upper | 0.00 | 0.00 | Closet | Hardwood Floor | 2 Pc Ensuite |
| 4th Br | Upper | 0.00 | 0.00 | Closet | Hardwood Floor |
