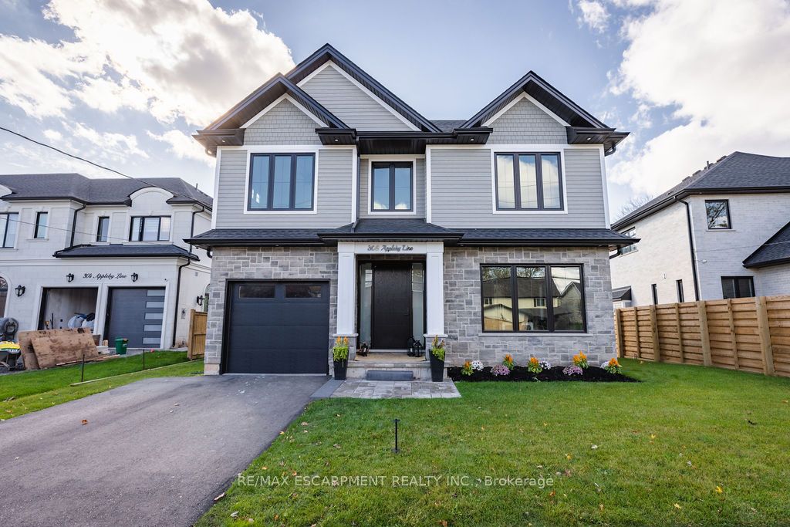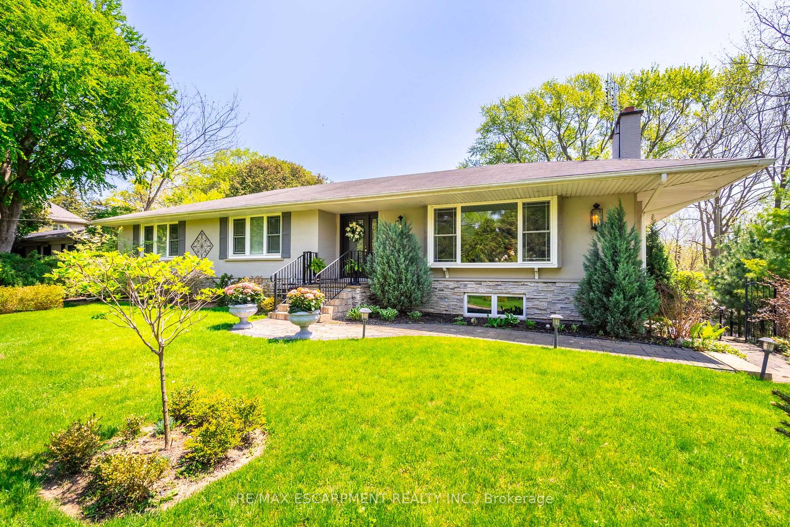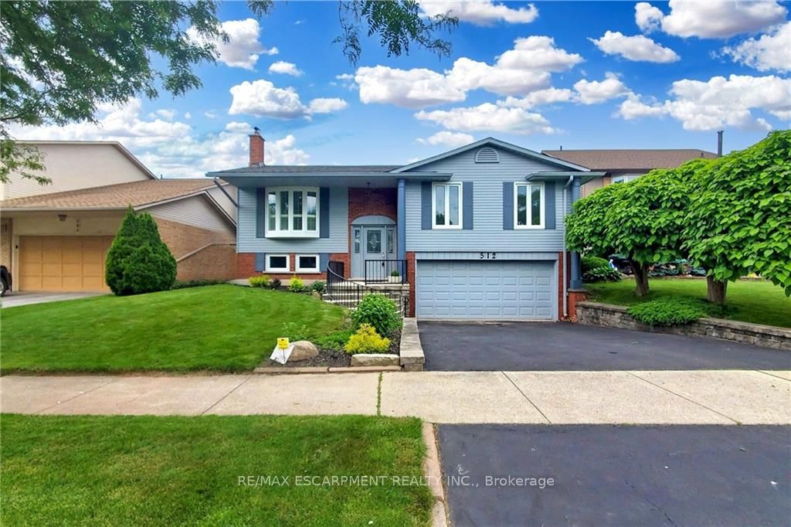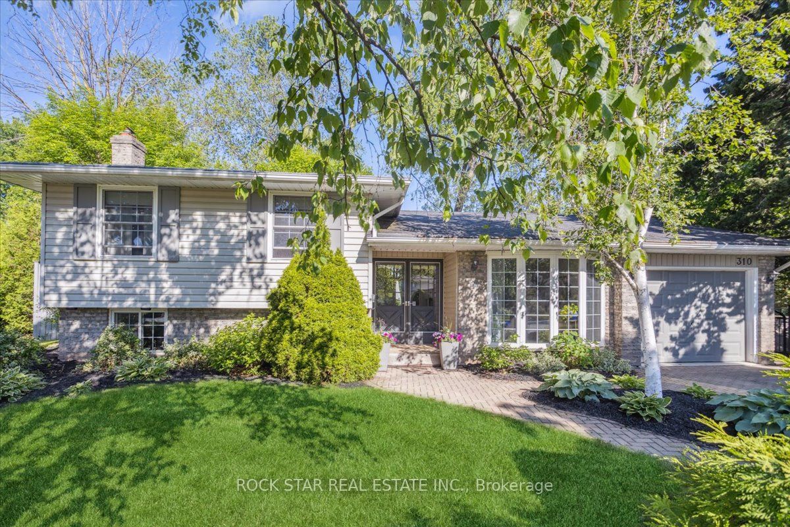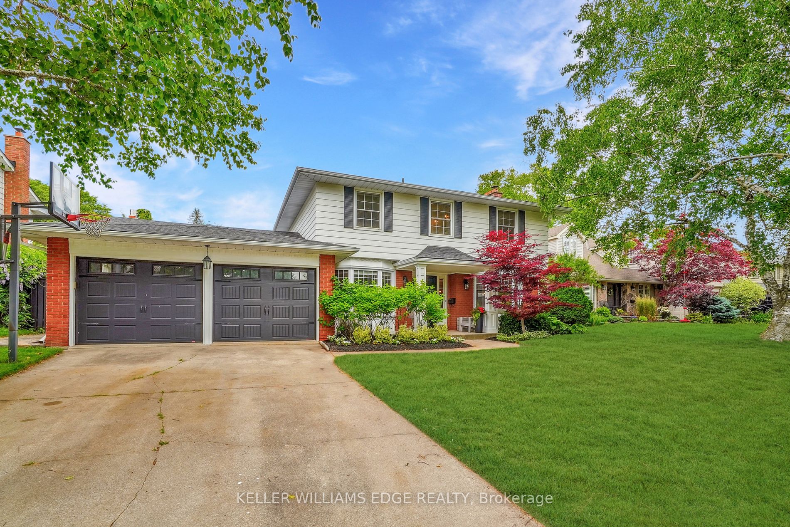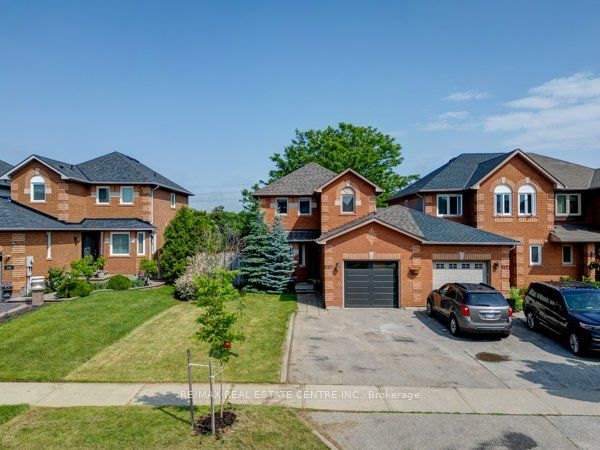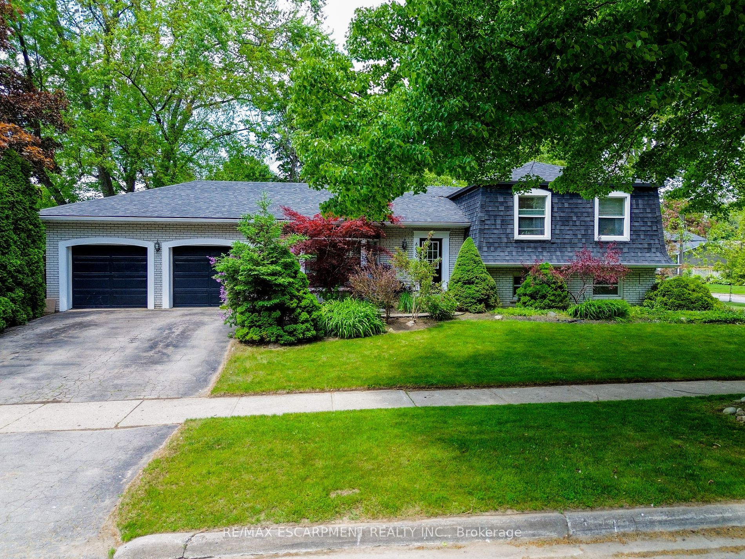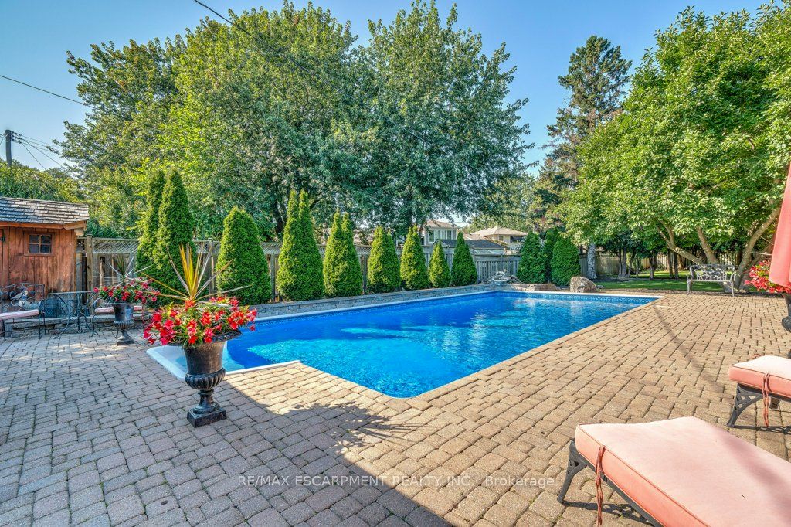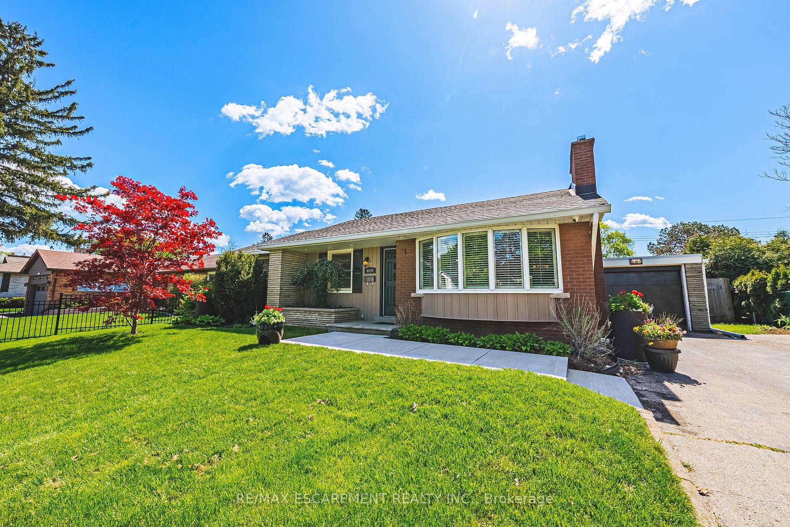4139 Palermo Common
$749,995/ For Sale
Details | 4139 Palermo Common
Welcome to your new sanctuary! This stunning End Unit Townhome offers a blend of comfort, style, and functionality, making it the perfect place to call home. Here are the top 5 reasons why you'll fall in love with this gem: 1)Abundant Natural Light: Enjoy natural light flooding through Large Windows, showcasing breathtaking Sunrises and Sunsets, while the Custom California Shutters offer a perfect balance of privacy & style 2)Large Kitchen: Discover the heart of the home in the well-designed kitchen, complete w/ full height cupboards, stylish granite counters & dual sink, offering functionality without sacrificing style 3)Plenty of Storage: Integrated throughout the property, each bedroom offers a His/Hers Closets, an organizer's dream. 4)Private Balcony: Step outside & unwind on the spacious balcony, offering the perfect space for outdoor relaxation 5)Desirable Central Location: Nestled in a prime location, close to QEW, GO Train, Lakefront & Picturesque Downtown Burlington!
Offers Welcome Anytime ! 1371 Sq Ft, 9' Ceilings. Visitor Parking, Professionally Cleaned Carpet, BBQ Gas Hookup, Large 4 Semi-Ensuite W/ Separate Shower & Tub, With Access from Each Bedroom. Exclusive Parking In Front Of Unit.
Room Details:
| Room | Level | Length (m) | Width (m) | |||
|---|---|---|---|---|---|---|
| Foyer | Ground | 0.00 | 0.00 | Closet | ||
| Living | 2nd | 5.20 | 3.64 | Broadloom | California Shutters | Large Window |
| Kitchen | 2nd | 2.77 | 2.75 | Stainless Steel Appl | Granite Counter | Double Sink |
| Dining | 2nd | 3.97 | 2.16 | Large Window | W/O To Balcony | Tile Floor |
| Bathroom | 2nd | 0.00 | 0.00 | 2 Pc Bath | ||
| Br | 3rd | 4.30 | 3.07 | Double Closet | 4 Pc Ensuite | Broadloom |
| 2nd Br | 3rd | 4.30 | 2.77 | Large Window | Double Closet | Broadloom |
| Bathroom | 3rd | 0.00 | 0.00 | Separate Shower | 4 Pc Ensuite | Semi Ensuite |


