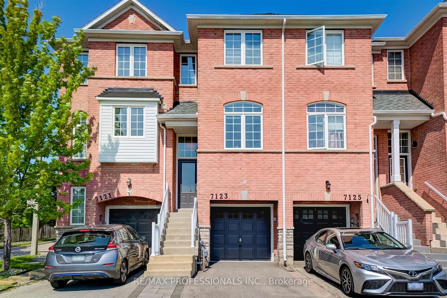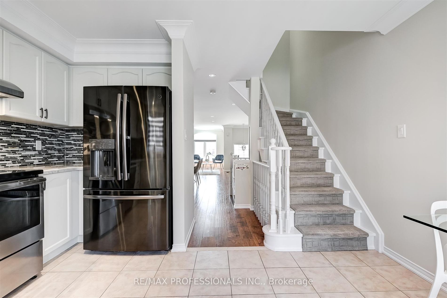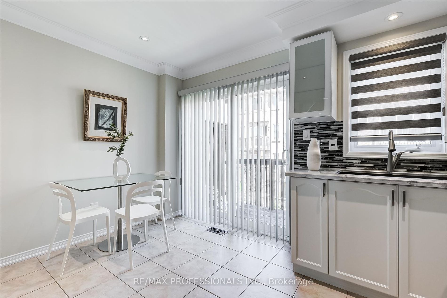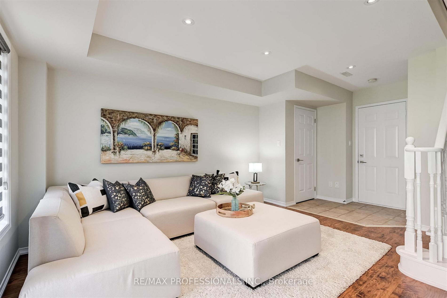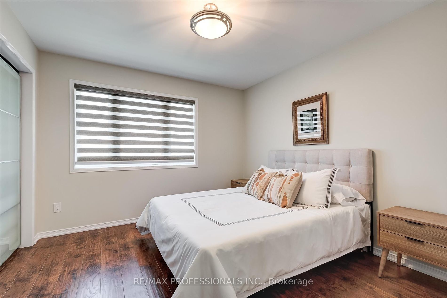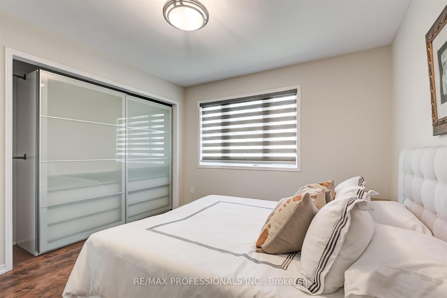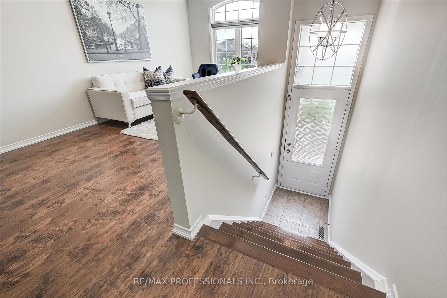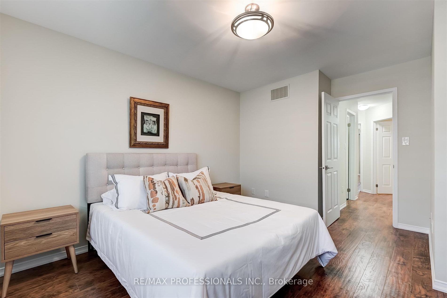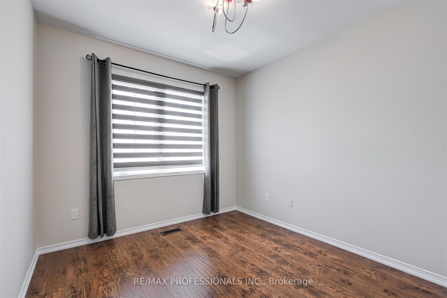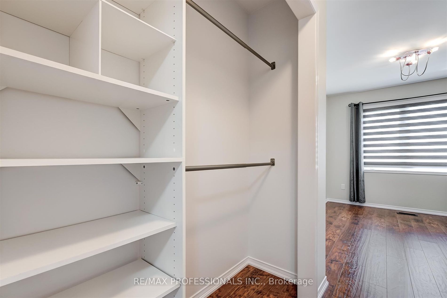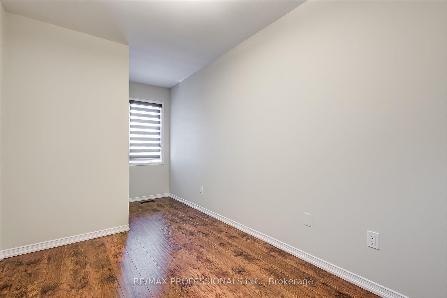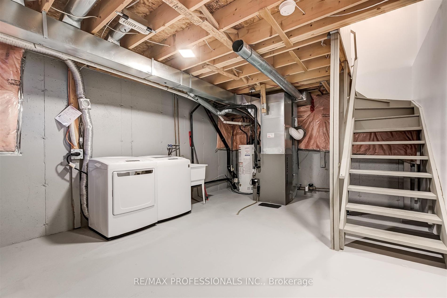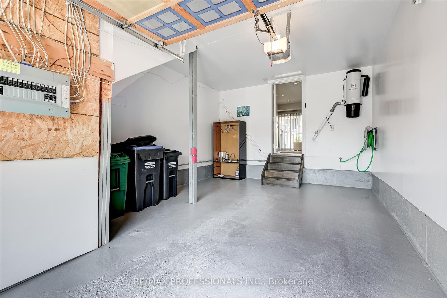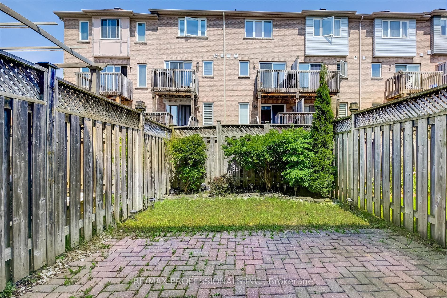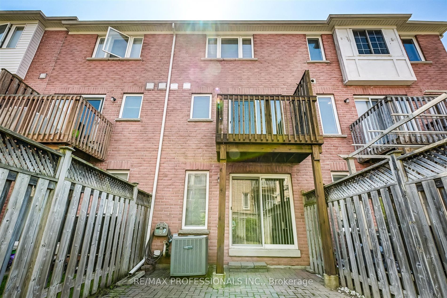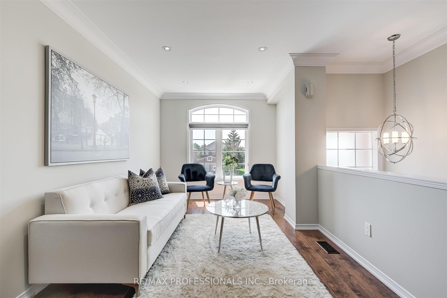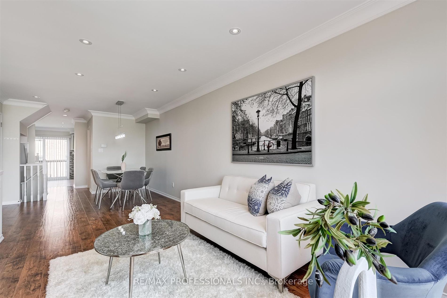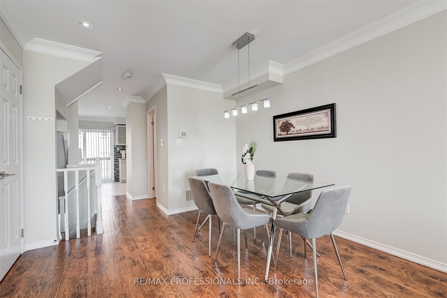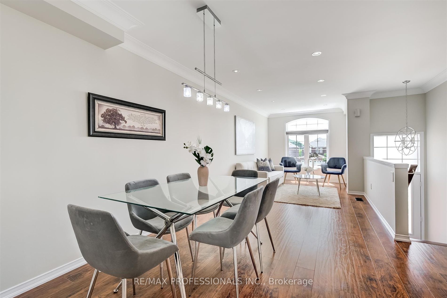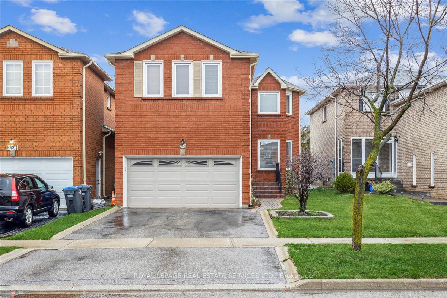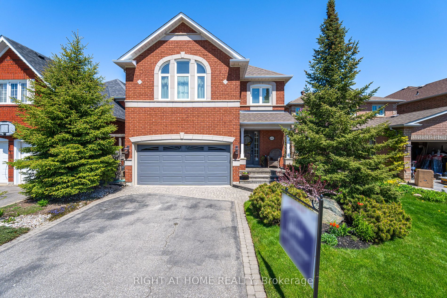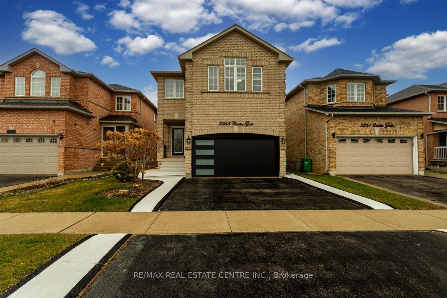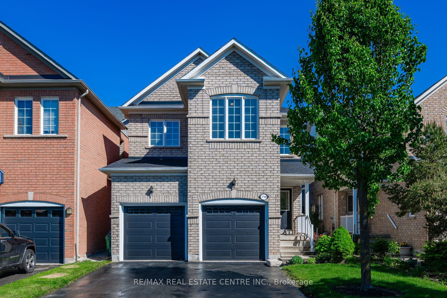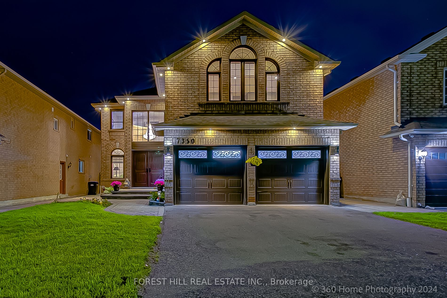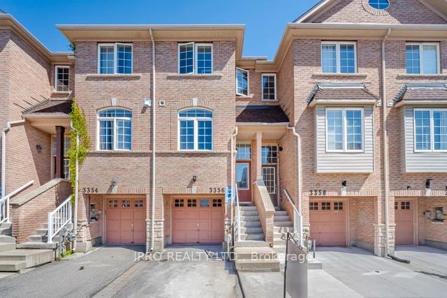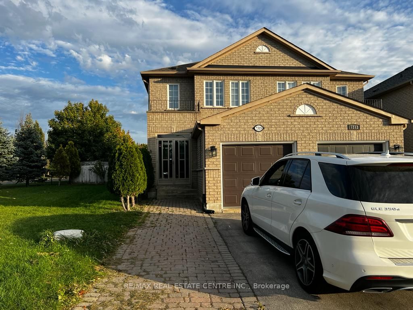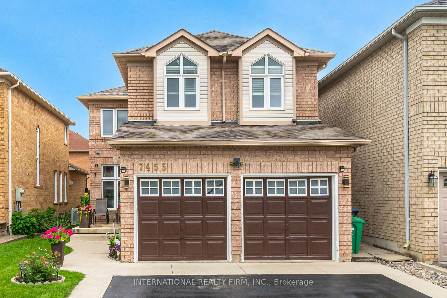7123 Fairmeadow Cres
$899,000/ For Sale
Details | 7123 Fairmeadow Cres
Welcome To This Beautiful 3 Bedroom Townhouse With Lots Of Upgrades In The Sought-After Lisgar Community Of Mississauga. This Stunning 3-Story Townhouse Boasts 3 Spacious Bedrooms And 2 Updated Washrooms & Offers The Perfect Blend Of Modern Convenience And Comfortable Living. The Living/Dining Open-Concept Design Flows Seamlessly Into The Upgraded Eat-In Kitchen, Complete With Stainless Steel Appliances, Quartz Countertops, And Ample Storage Space. This Home Offers 2 Newly Renovated Bathrooms, Pot Lights & Smooth Ceilings Throughout, Plaster Crown Moldings On Main Floor, Quality Wood Floors With No Carpets, Professionally Painted Throughout And Ready For You To Make It Your New Home. The Lower Level Features A Finished Spacious Rec Room With Walk-Out To Fenced-In Backyard & Direct Access To The Garage. New Roof & New AC Unit in 2021! A Must See!
Room Details:
| Room | Level | Length (m) | Width (m) | |||
|---|---|---|---|---|---|---|
| Living | Main | 4.04 | 7.38 | Hardwood Floor | Combined W/Dining | Picture Window |
| Dining | Main | 4.04 | 7.38 | Hardwood Floor | Combined W/Living | Open Concept |
| Kitchen | Main | 4.04 | 5.57 | Eat-In Kitchen | W/O To Balcony | Ceramic Floor |
| Prim Bdrm | 2nd | 2.69 | 5.25 | Hardwood Floor | Closet Organizers | Large Window |
| 2nd Br | 2nd | 3.31 | 4.68 | Hardwood Floor | Closet | Window |
| 3rd Br | 2nd | 2.43 | 4.68 | Hardwood Floor | Closet | Window |
| Family | Lower | 4.02 | 5.59 | W/O To Yard | Access To Garage |
