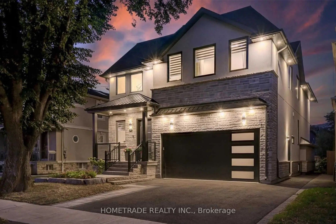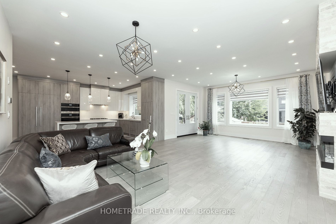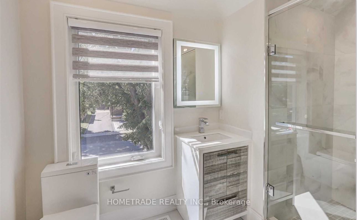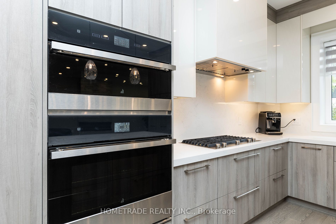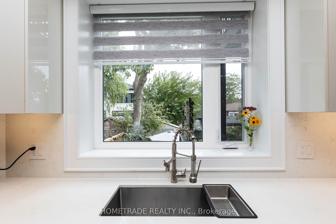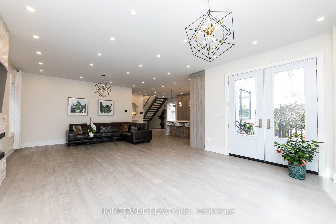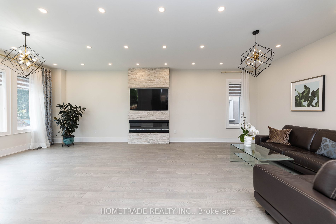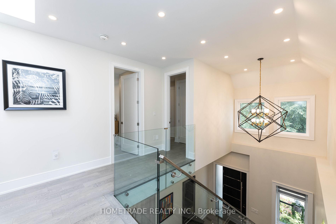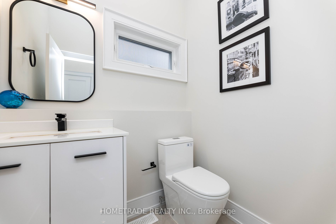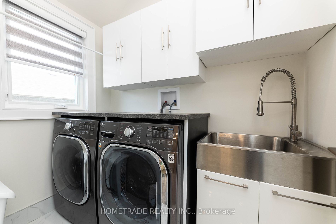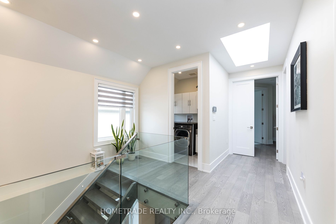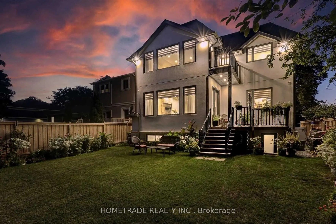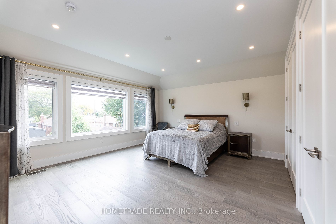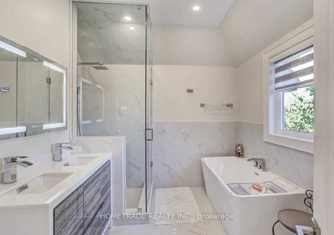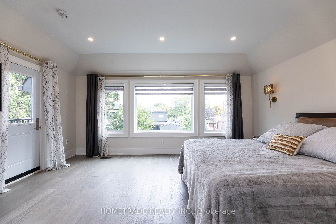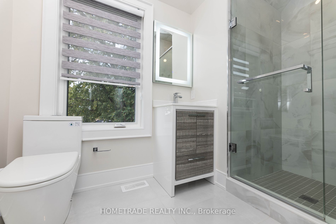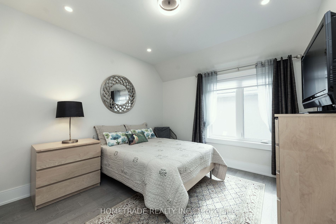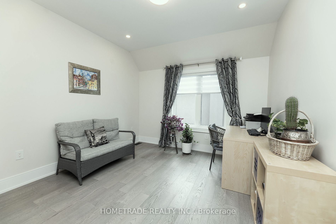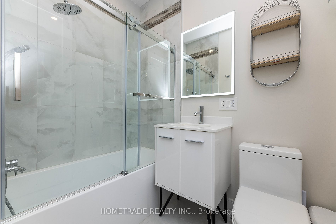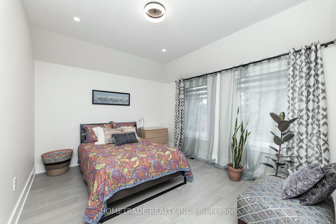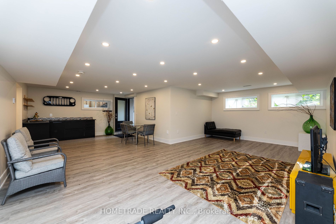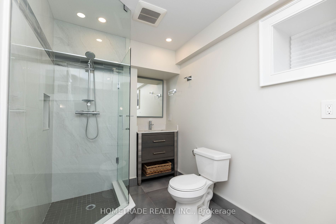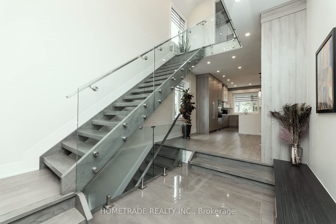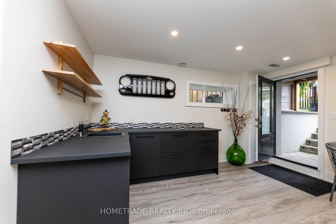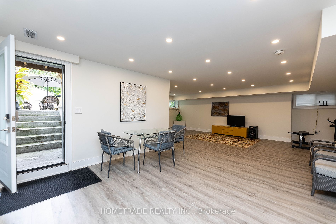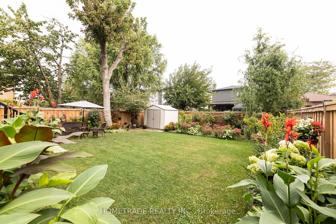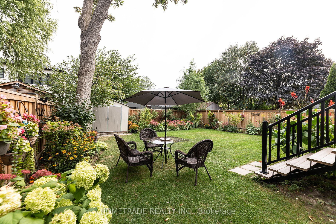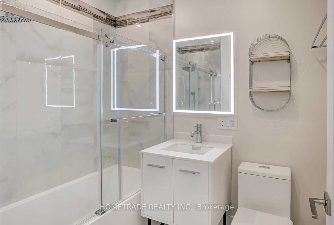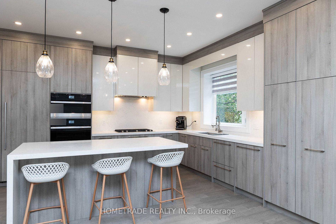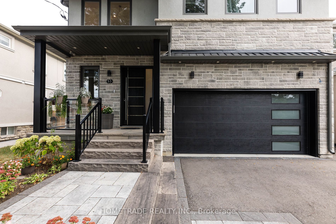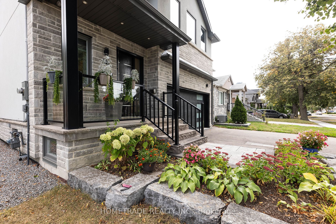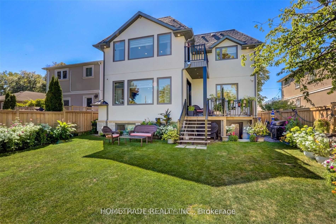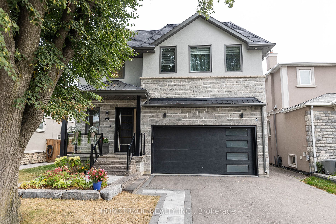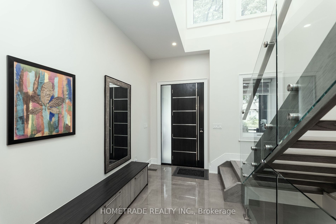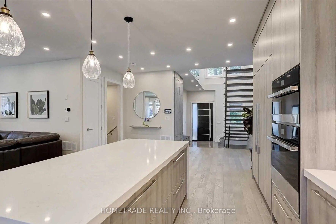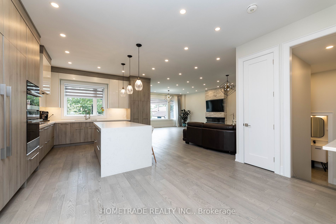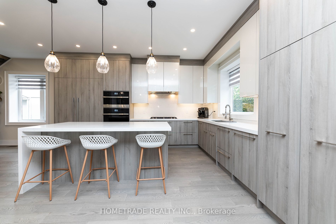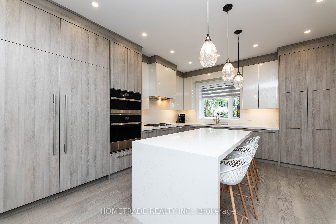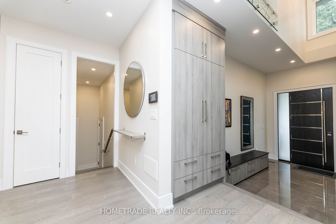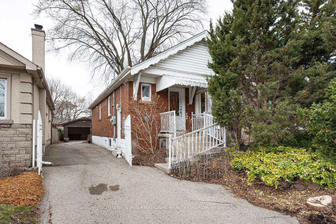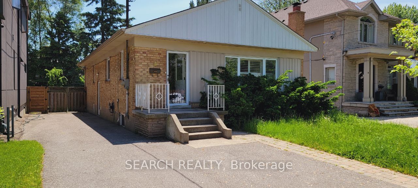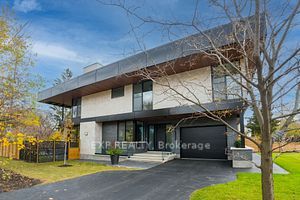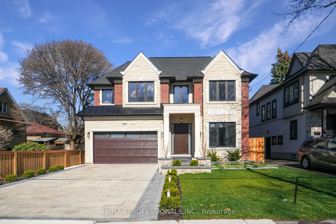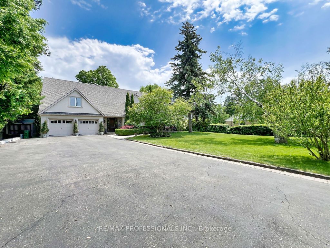53 Culnan Ave E
$2,398,000/ For Sale
Details | 53 Culnan Ave E
Stunning Modern Custom Built Home Full of Luxurious Finishes Throughout: Design Glass Railing, Skylight*Energy Efficient Windows* 10 ft /9 ft *Flat Tall Upgraded Doors* Custom Kitchen Features an Oversized Island w/ Quartz Countertop/Back Splash/ Built-In Top of the Line Appliances* All Bedrooms With Ensuite Baths/Heated Floor* All Closets B/I Shelves* Separate Entrance to a Finished Basement-Apartment w Kitchen/Bath/Radiant Heated Floor**Very Convenient location Islington/ Queensway* Top Schools, Shopping Malls, Costco, Easy to Downtown by the Bloor st Subway line or Gardiner ExprWay*Close to Person Airport by Hwy 427 , Lake, Parks, "Sherway Gardens' Mall
Top of the Line Appliances, Washer And Dryer, All Elf's, Window Blinds, Rods, Exterior Video Cameras, Garage Door Opener And 2 Remotes. Bbq Gas Line, Double Dishwasher.
Room Details:
| Room | Level | Length (m) | Width (m) | |||
|---|---|---|---|---|---|---|
| Foyer | Main | 2.28 | 3.79 | Open Concept | Closet Organizers | Tile Floor |
| Kitchen | Main | 7.98 | 4.73 | Family Size Kitchen | Centre Island | Open Concept |
| Living | Main | 4.63 | 4.66 | O/Looks Dining | Combined W/Family | Hardwood Floor |
| Dining | Main | 5.15 | 3.26 | Combined W/Family | Fireplace | O/Looks Backyard |
| Br | 2nd | 5.99 | 4.43 | 6 Pc Bath | W/I Closet | Double Doors |
| 2nd Br | 2nd | 6.92 | 3.39 | Closet | 4 Pc Bath | Window |
| 3rd Br | 2nd | 5.66 | 3.40 | Closet | 4 Pc Bath | Hardwood Floor |
| 4th Br | 2nd | 5.66 | 3.39 | Hardwood Floor | 5 Pc Bath | Closet Organizers |
| Laundry | 2nd | 2.21 | 1.51 | Window | Tile Floor | Closet Organizers |
| Kitchen | Lower | 4.28 | 1.89 | W/O To Yard | Wet Bar | Walk-Out |
| Family | Lower | 4.30 | 2.36 | Window | Hardwood Floor | Walk-Out |
| Exercise | Lower | 7.77 | 4.81 | Hardwood Floor | Combined W/Rec | Window |
