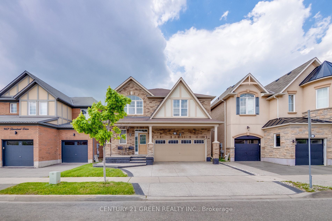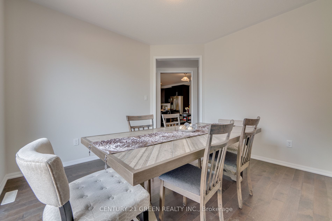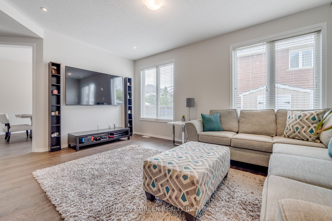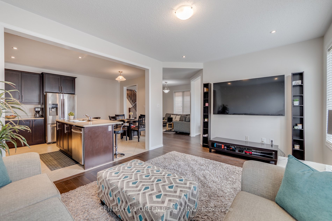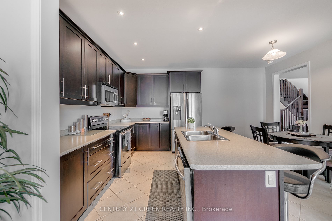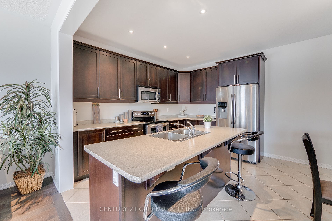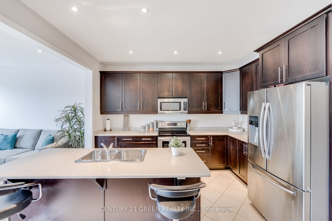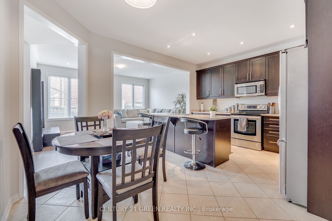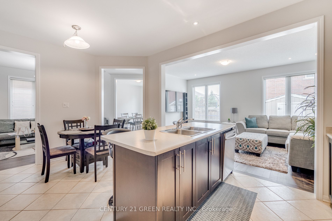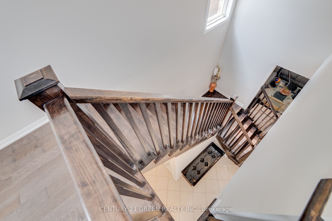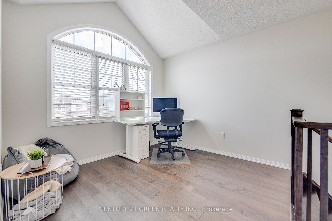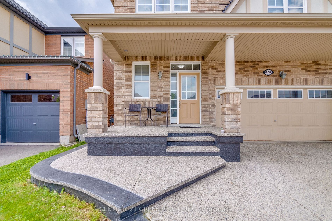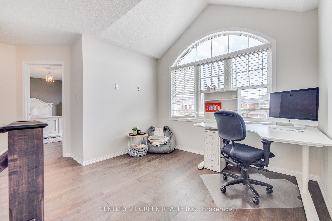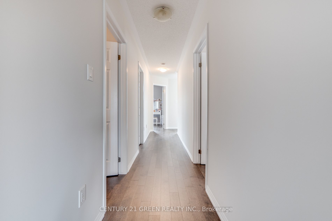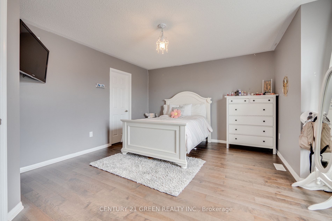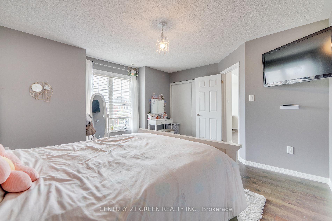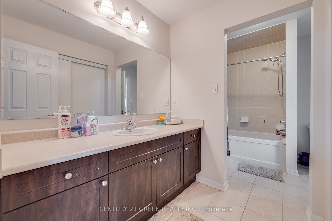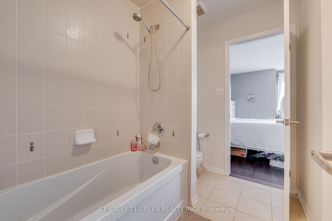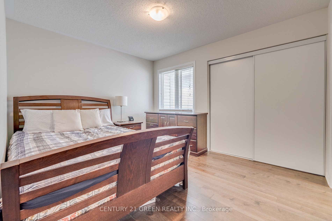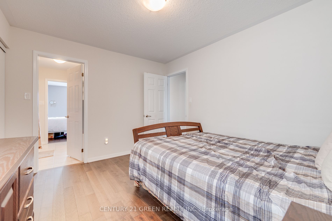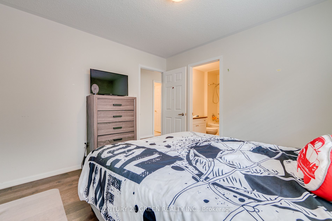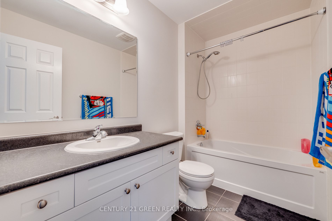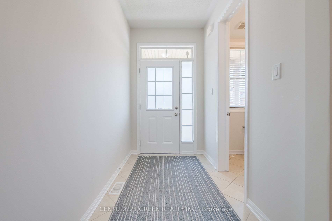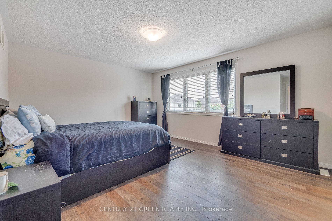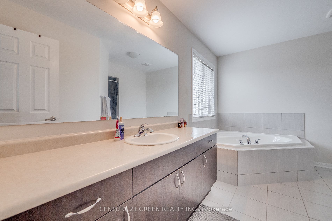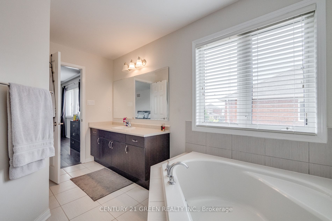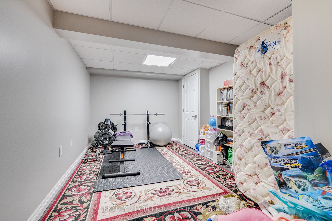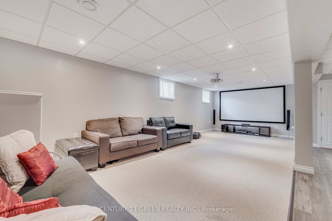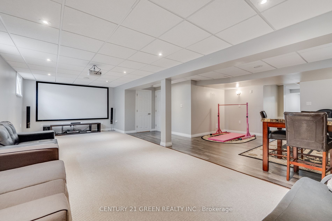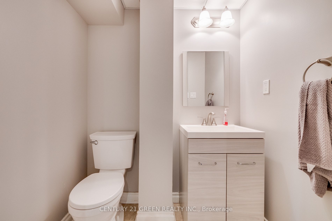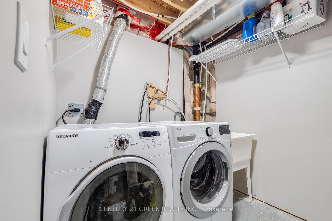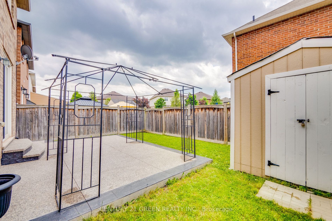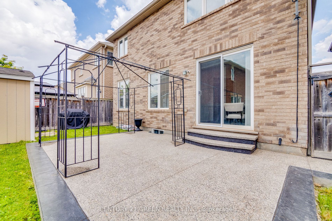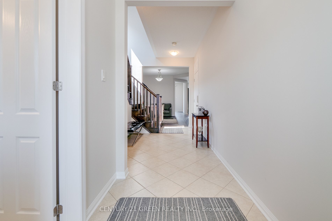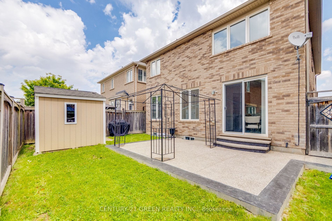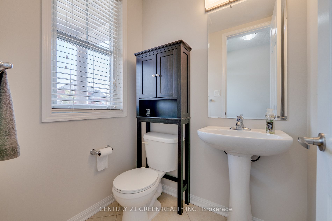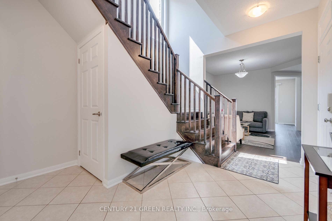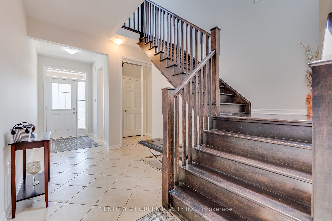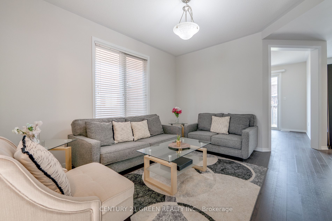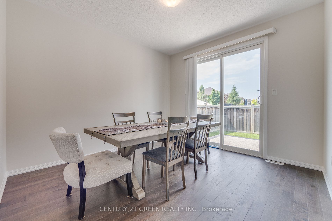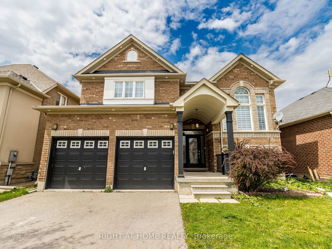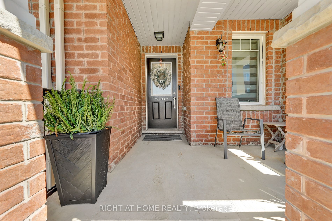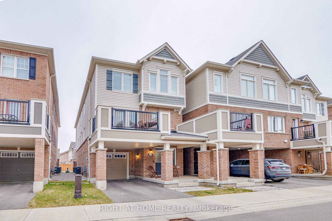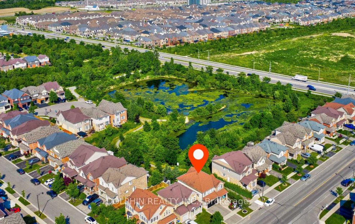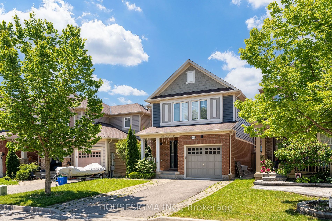958 Farmstead Dr
$1,399,000/ For Sale
Details | 958 Farmstead Dr
Discover modern luxury in this beautifully crafted 4 bedrooms 5 washrooms detached home, located in the desirable Milton area. Meticulously, maintained and thought fully upgraded. Some key features that set this home apart include 100% real hardwood floors throughout, plenty of pot lights. Four Well- proportioned bedrooms and a loft on 2nd floor each bedrooms is thoughtfully designed to provide comfort and privacy as each of them have access to washroom.There's a pleasing wooden shed in the backyard to relax. Also features a beautifully constructed concrete driveway and patio that accentuates the property . The home features soaring 9 feet ceilings that enhance the spacious interior, and features a kitchen that is a chef's dream with high end appliances and having been extensively upgraded to combine top-tier functionality with elegant design.In addition, this property features a beautifully finished basement with a washroom and the option to convert it to a separate apartment. The finished basement comes tailored for entertainment with state-of-the-art home theatre wiring and Ethernet cables. The family room is equally prepared for media enjoyment, with pre-wired connections, a reinforced wall for secure mounting for high-tech entertainment.This Milton residence is not just a home; it's a gateway to a luxurious, modern lifestyle, minutes away from shopping plazas, schools, highways and the GO train!
This property is located near Miltons Top-Ranking schools, Boyne Public school, Anne J. Macarthur public school, ST. Francis Xavier catholic secondary school. Its conveniently located near to Milton Sports Centre and many parks.
Room Details:
| Room | Level | Length (m) | Width (m) | |||
|---|---|---|---|---|---|---|
| Great Rm | Main | 5.02 | 3.56 | |||
| Breakfast | Main | 3.84 | 2.43 | |||
| Kitchen | Main | 5.02 | 3.81 | |||
| Den | Main | 3.40 | 3.65 | |||
| Prim Bdrm | 2nd | 4.72 | 3.96 | |||
| 2nd Br | 2nd | 3.09 | 3.65 | |||
| 3rd Br | 2nd | 4.62 | 3.81 | |||
| 4th Br | 2nd | 3.50 | 2.99 |
