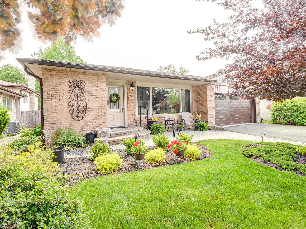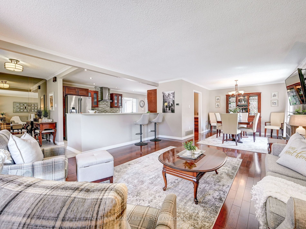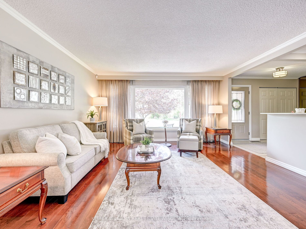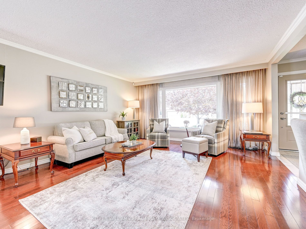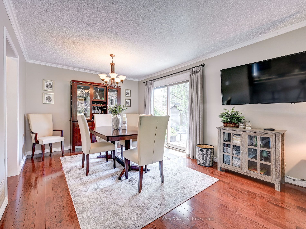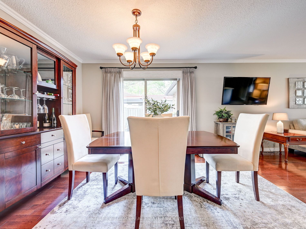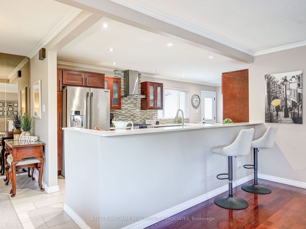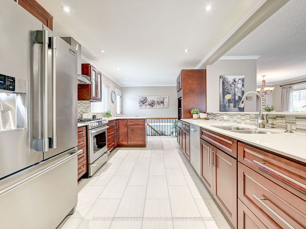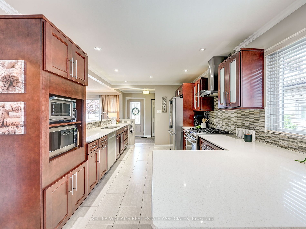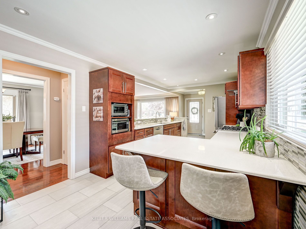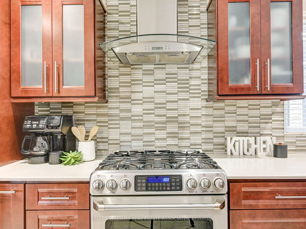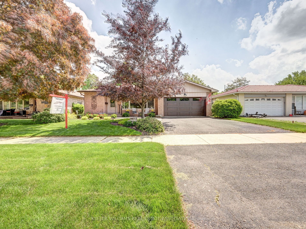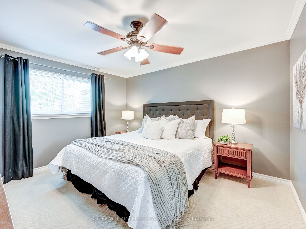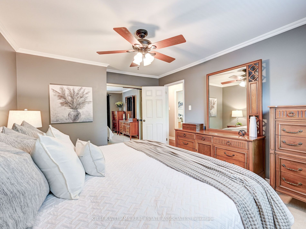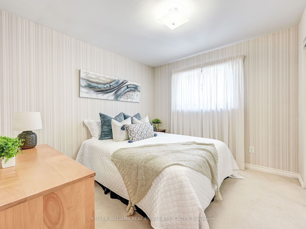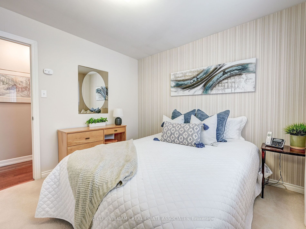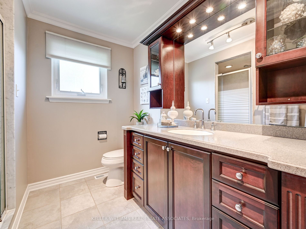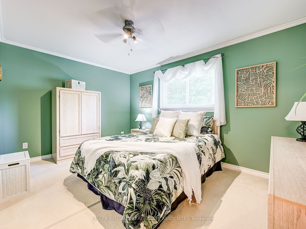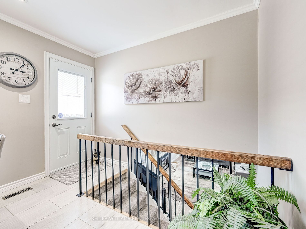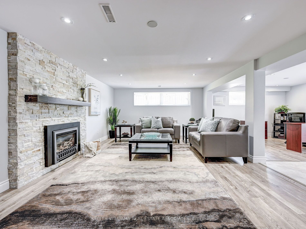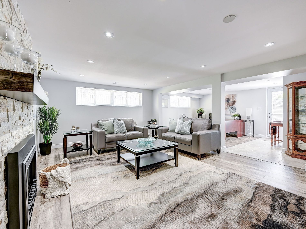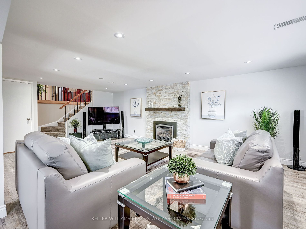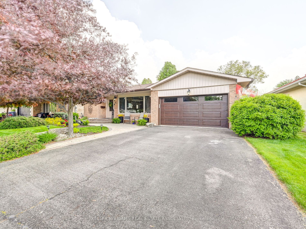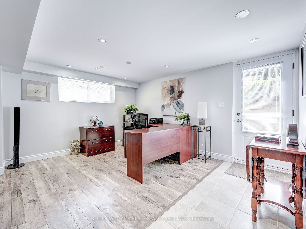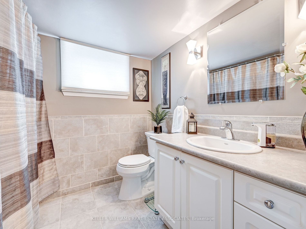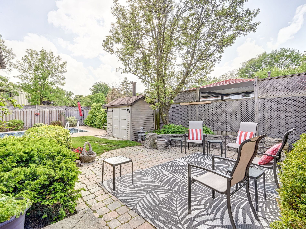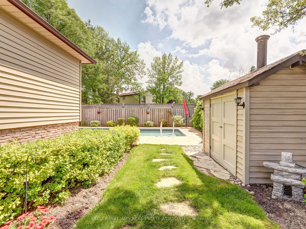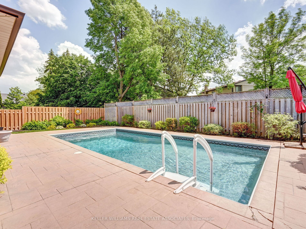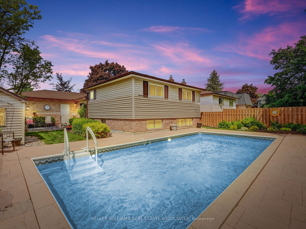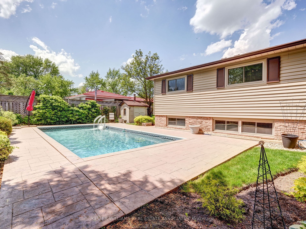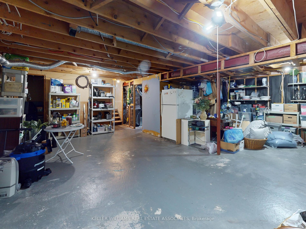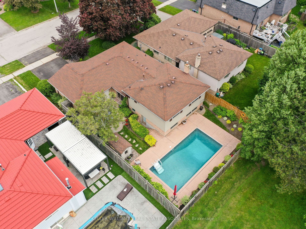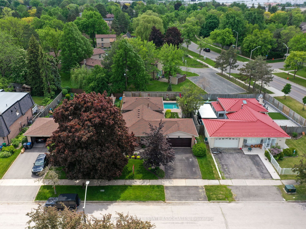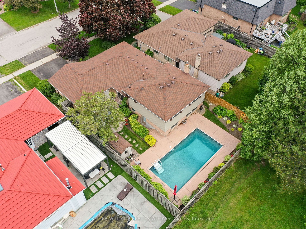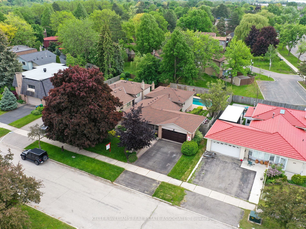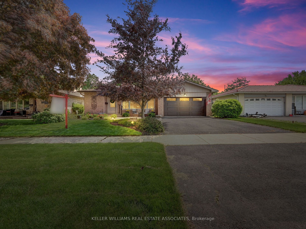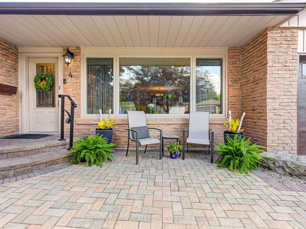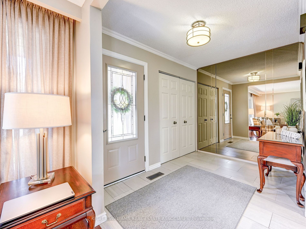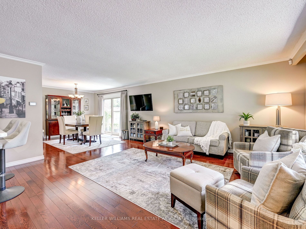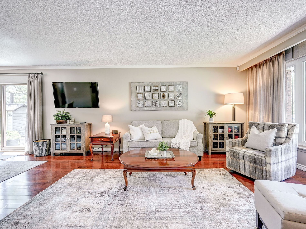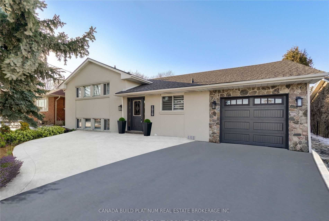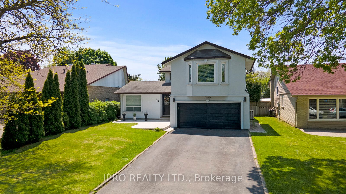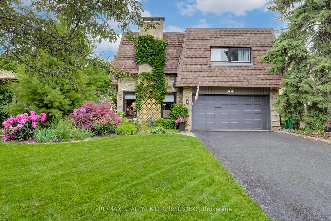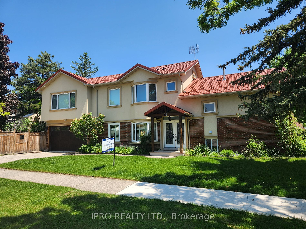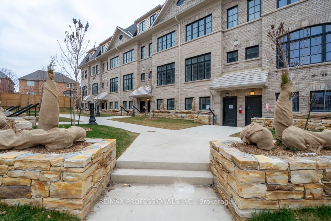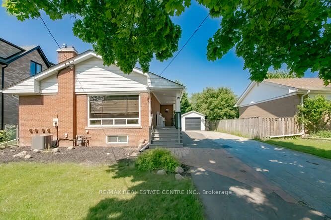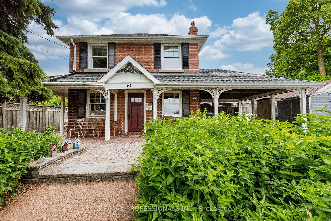4 Rapallo Mews
$1,374,900/ For Sale
Details | 4 Rapallo Mews
Stunning Renovated home nestled on one of the most desirable quiet cul-de-sac in Streetsville. This 4 level backsplit has been immaculately maintained for over 38yrs by the same owners. Boasting 3 Bedrooms & 2 Full Baths with a gorgeous in-ground pool and remarkable curb appeal both front and back. Beautiful and impressive open concept main level with gleaming hardwood floors, a dreamy chef's kitchen open to the living & dining rooms and two separate entrances. Just a few steps up to the 3 main bedrooms and Bathroom with shower or Down a few steps to a huge family room with fireplace, office and additional walk-out to the backyard and pool, almost like a bungalow! Easy to turn the office back into a 4th bedroom as the 4pc bathroom is so convenient on this floor. The basement offers a huge recreation room and utility room for storage and the laundry area. Gorgeous landscaped private fenced yard is perfect for entertaining friends and family whether its on the patio or in the pool. Located in a quiet, family-friendly neighborhood, steps to parks, credit river trails/paths, schools, transit, community ctr, shops and highways.
Fridge (2yrs), gas stove, d/w, microwave,washer, dryer, all elf's, all window coverings,triple & dbl pane windows/doors, pool equipment, new pool pump & gas to shed. Radiant heat fireplace, gas line for BBQ. Front walkway 2yrs. sec syst
Room Details:
| Room | Level | Length (m) | Width (m) | |||
|---|---|---|---|---|---|---|
| Living | Main | 5.27 | 4.31 | Open Concept | Hardwood Floor | |
| Dining | Main | 3.44 | 3.34 | Open Concept | Hardwood Floor | W/O To Patio |
| Kitchen | Main | 4.88 | 3.02 | Stainless Steel Appl | Tile Floor | Side Door |
| Prim Bdrm | Upper | 3.98 | 3.50 | Large Closet | Broadloom | Large Window |
| 2nd Br | Upper | 4.40 | 3.10 | Large Closet | Broadloom | Large Window |
| 3rd Br | Upper | 3.17 | 3.02 | Large Closet | Broadloom | Large Window |
| Family | Ground | 6.82 | 3.85 | Large Closet | Broadloom | Large Window |
| Office | Ground | 4.23 | 3.30 | 4 Pc Bath | Laminate | Side Door |
| Rec | Bsmt | 7.20 | 6.08 |
