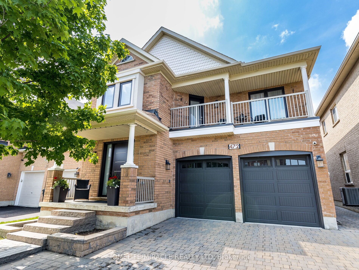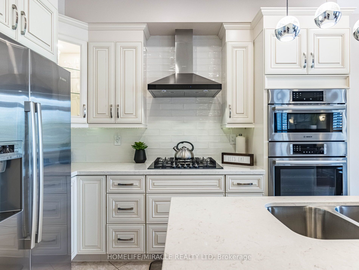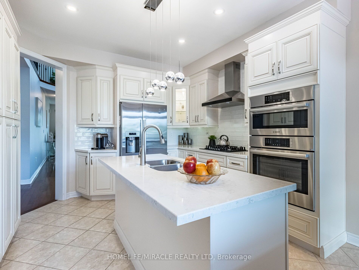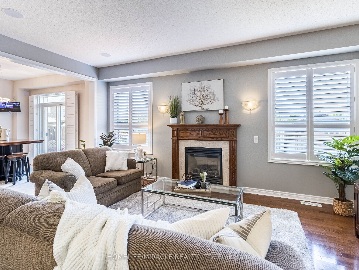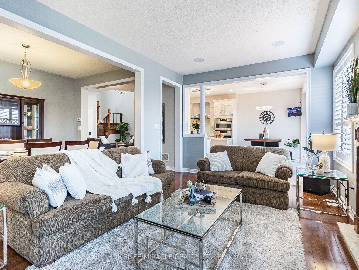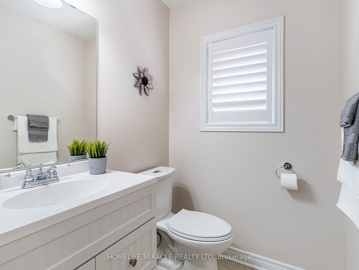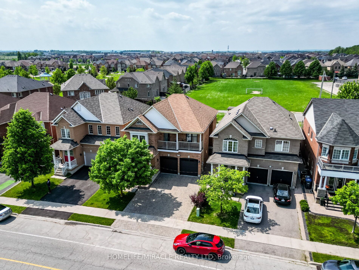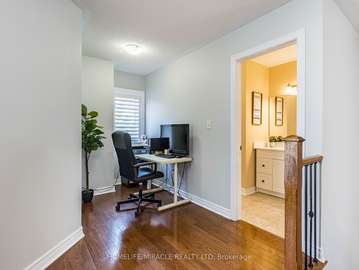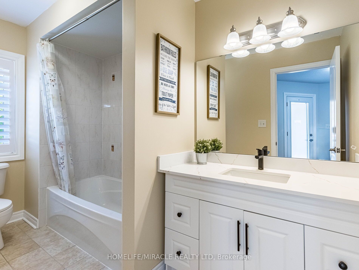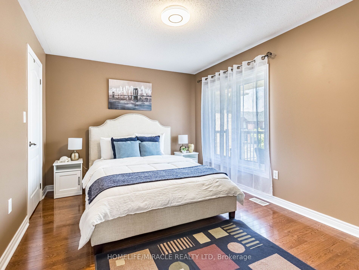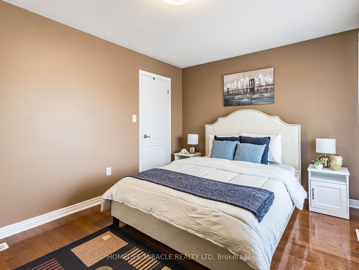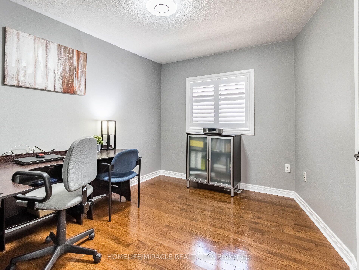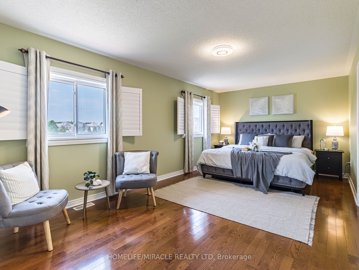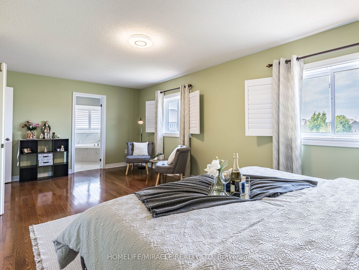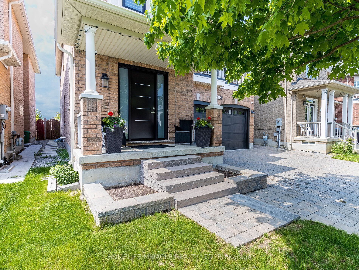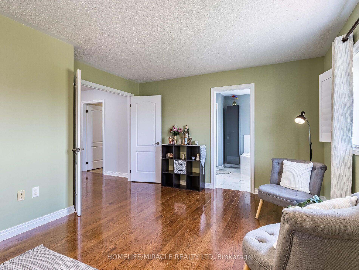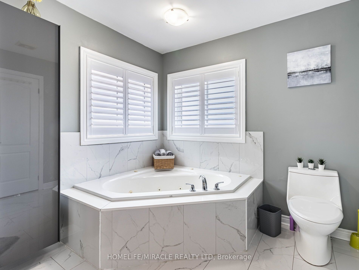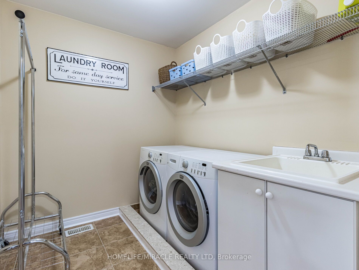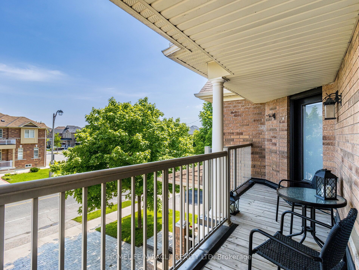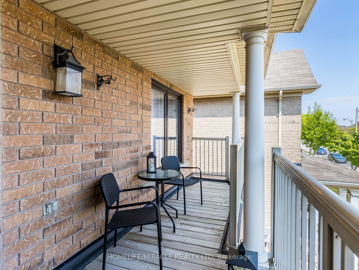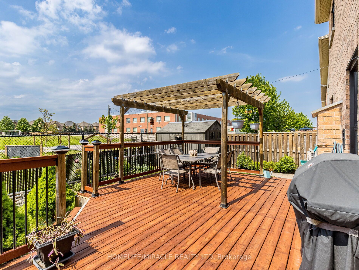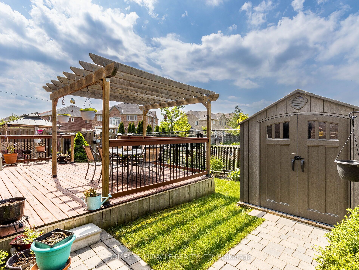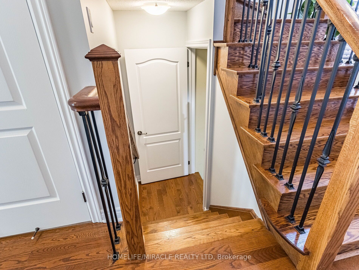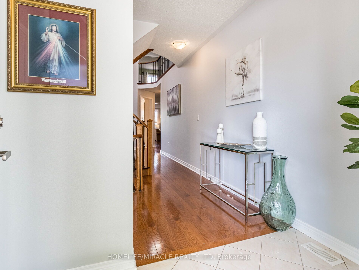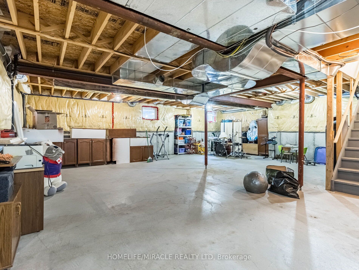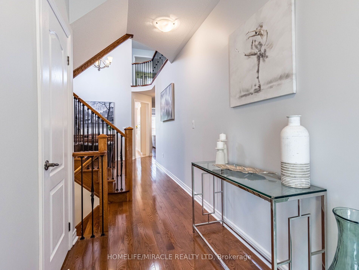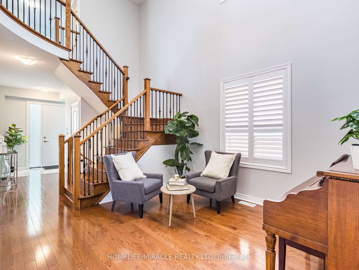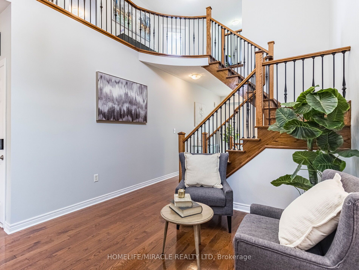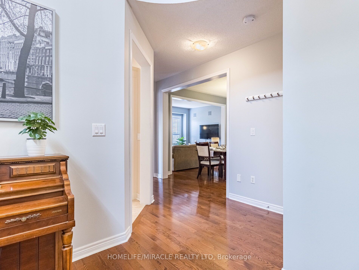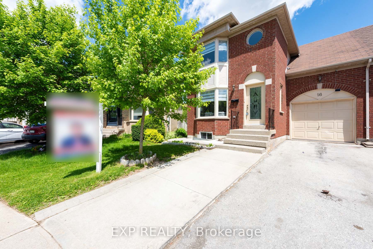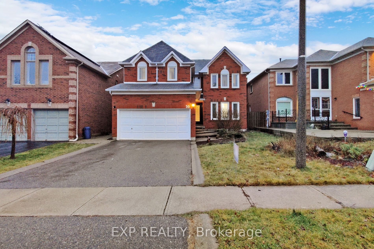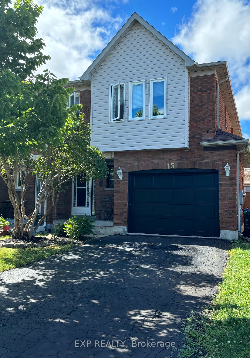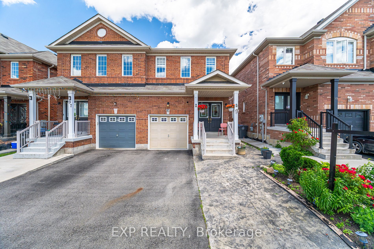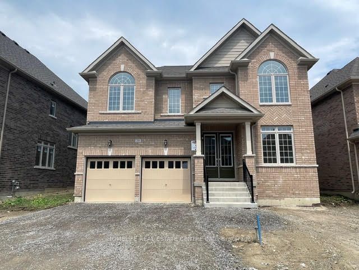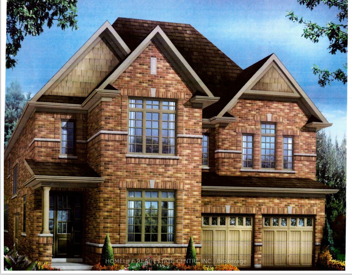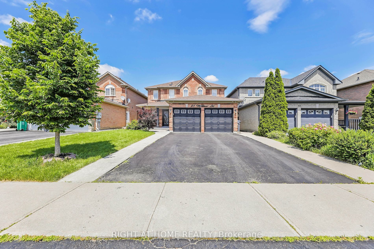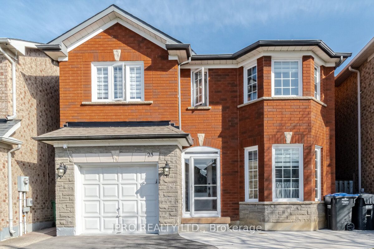472 Father Tobin Rd
$1,549,000/ For Sale
Details | 472 Father Tobin Rd
Welcome to this Elegant & Large 3700 sq ft (Including Basement As per MPAC) 3-Bedroom home with a Floor Plan for a potential 4th Bedroom. Enjoy a Legal Side Entrance to the Basement with an opportunity for customization. Features include Hardwood Floors throughout, 9-ft Ceilings on the Main floor & a Soaring Ceiling in the Living Room. The Stairs feature Cast Iron Railings, and California Shutters adorn all Windows. The Family Room includes a Gas Fireplace and a Built-in Surround System with 6 Speakers. The Fully Renovated Kitchen boasts High-end Bosch SS-Appliances, Quartz Countertops, an Island with a Double-Sink, and a Gas Cooktop. The Landscaped Backyard has a Large Deck with a Gas connection for Barbecues and a Shed. Security is ensured with a Wired Camera System. Modern Front and Side entrance doors, a Covered 2nd-floor Balcony, a Large 2nd Floor Laundry Room & a 2-Car Garage with 8-ft Doors & Epoxy Flooring complete this home. Perfect for families seeking space, light and style.
Upgraded Bathrooms-5PC Ensuite+3PC+Powder Rm; New (2022)Windows & Front, Garage & Side Entrance Doors; New SS Appliances 2022.Close to Parks, Schools and Amenities (Public Transport, HWY 410, Hospital, Golf Course, Shopping)
Room Details:
| Room | Level | Length (m) | Width (m) | |||
|---|---|---|---|---|---|---|
| Living | Ground | 3.45 | 3.66 | Open Concept | California Shutters | Hardwood Floor |
| Family | Ground | 5.69 | 3.35 | Built-In Speakers | Gas Fireplace | Hardwood Floor |
| Dining | Ground | 3.83 | 2.94 | Open Concept | Large Window | Hardwood Floor |
| Kitchen | Ground | 3.60 | 3.30 | Stainless Steel Appl | B/I Range | Quartz Counter |
| Breakfast | Ground | 3.60 | 2.74 | Ceramic Floor | W/O To Deck | |
| Prim Bdrm | 2nd | 6.40 | 3.35 | 5 Pc Ensuite | W/I Closet | Hardwood Floor |
| 2nd Br | 2nd | 3.65 | 3.05 | Closet | Casement Windows | Hardwood Floor |
| 3rd Br | 2nd | 4.30 | 3.05 | Closet | Balcony | Hardwood Floor |
| Den | 2nd | 1.70 | 1.50 | Hardwood Floor | W/O To Balcony | |
| Laundry | 2nd | 2.57 | 2.43 | Ceramic Floor | Separate Rm |
