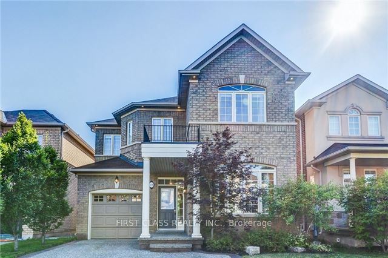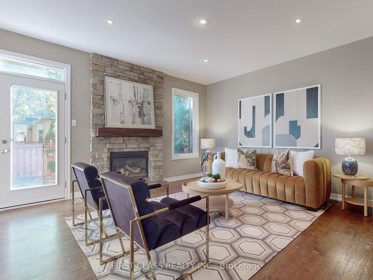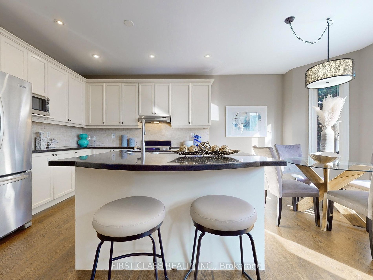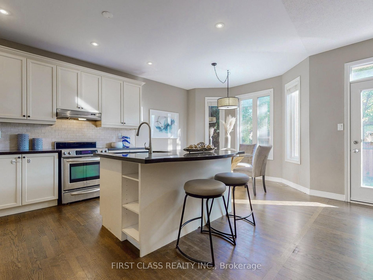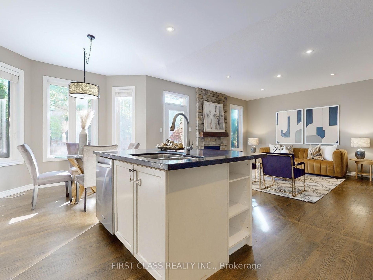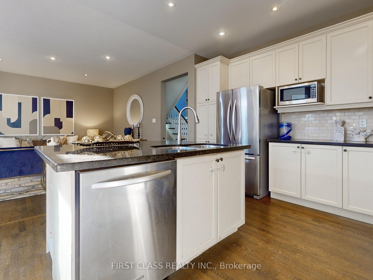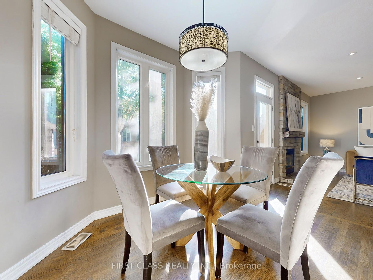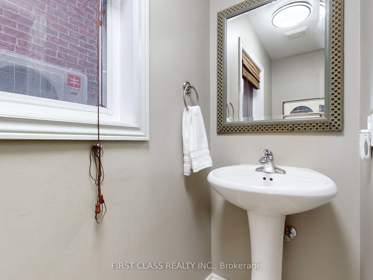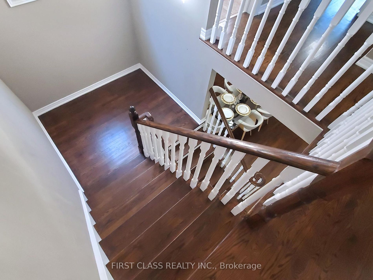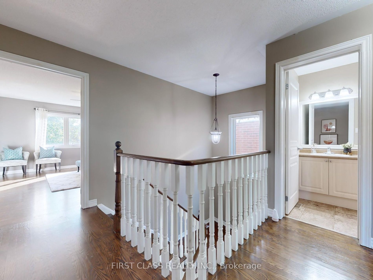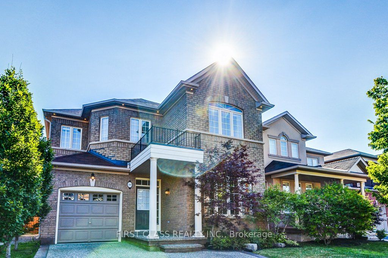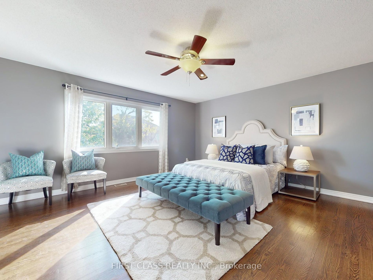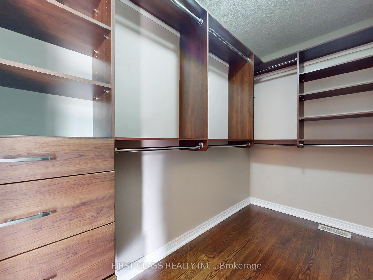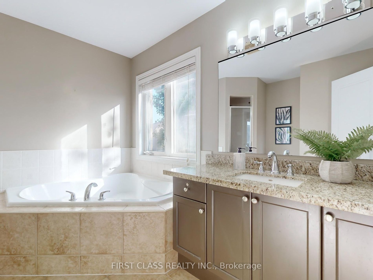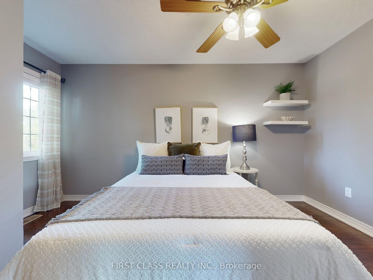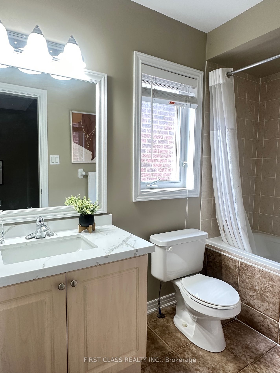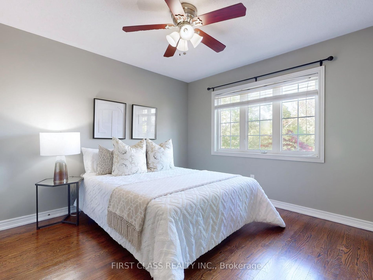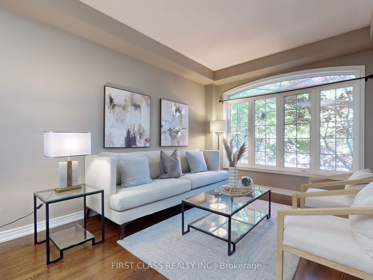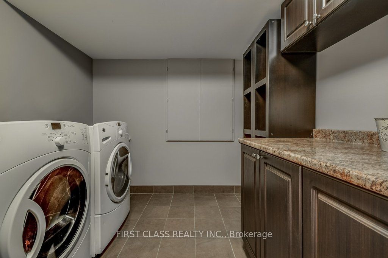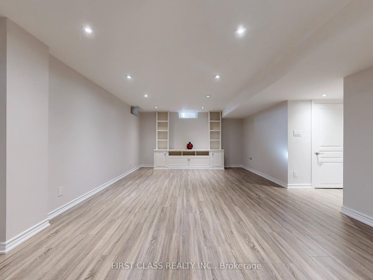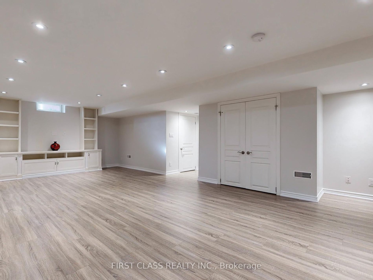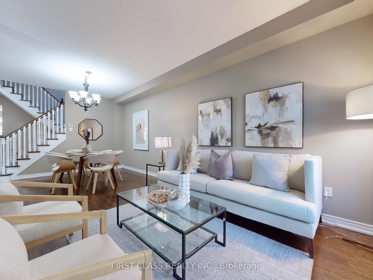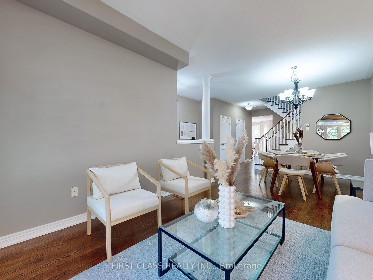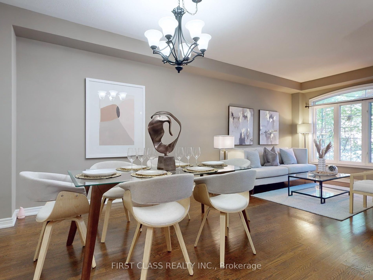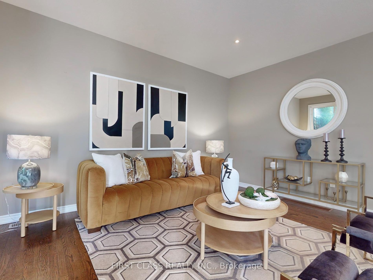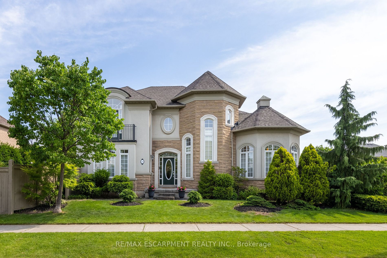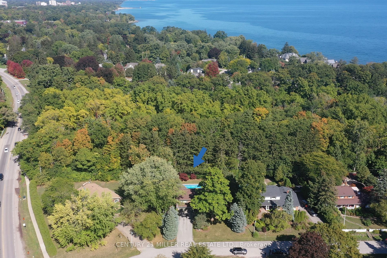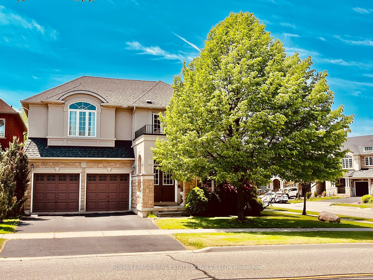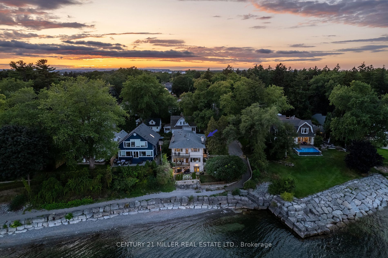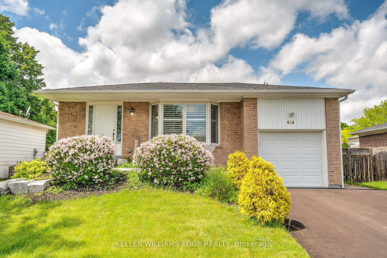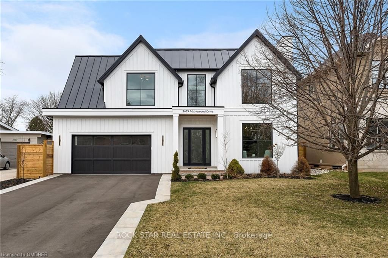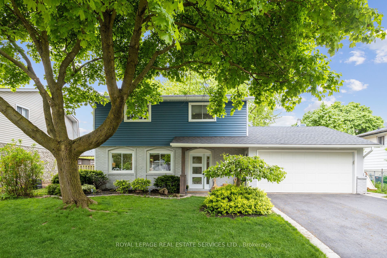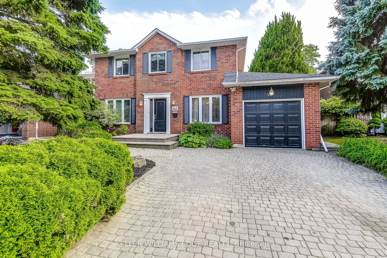280 Grayling Dr
$1,529,000/ For Sale
Details | 280 Grayling Dr
Lakeshore Woods Beauty!! Detached, Quiet Street, 4 Bed/4 Bath, 9Ft Ceilings On Main, Hardwood Flooring. 2215 Sq.ft And Approach 800 Sq.ft Finished Basement, Prime Br Has Custom B/I Walk-In Closet, Bright Chef Kitchen W/ Large Island, Cabinetry, Granite Cntertops,2 Custom Stone Fireplaces, Granite Bathroom Countertops, Finished New Laminate And Fresh Paint Bsmt W/Permits. Large Rec Room W/ Large Laundry W/ Plenty Of Storage. Roof (2024), Furnace(2023), AC (2023 ). Aggregate Driveway. Enjoy Parks, Walking Trails & Close Proximity To The Lake. Love The Lifestyle This Fabulous Community Provides!
Roof(2024), Basement Makeover (2024), Furnace (2023), AC(2023). Near The Future Costco In Oakville. 3D Virtual Tour Link Attached.
Room Details:
| Room | Level | Length (m) | Width (m) | |||
|---|---|---|---|---|---|---|
| Living | Main | 3.44 | 4.03 | Picture Window | Combined W/Dining | Hardwood Floor |
| Dining | Main | 3.44 | 3.09 | Open Concept | Combined W/Living | Hardwood Floor |
| Kitchen | Main | 5.18 | 3.25 | Stainless Steel Appl | Centre Island | Hardwood Floor |
| Breakfast | Main | 5.20 | 2.63 | Overlook Patio | Bay Window | Hardwood Floor |
| Family | Main | 3.35 | 4.59 | Pot Lights | Gas Fireplace | Hardwood Floor |
| Prim Bdrm | 2nd | 5.17 | 4.63 | Gas Fireplace | 5 Pc Ensuite | Hardwood Floor |
| 2nd Br | 2nd | 3.50 | 3.32 | Ceiling Fan | Closet | Hardwood Floor |
| 3rd Br | 2nd | 3.41 | 4.78 | Ceiling Fan | Window | Hardwood Floor |
| 4th Br | 2nd | 3.05 | 4.48 | Window | Closet | Hardwood Floor |
| Rec | Bsmt | 8.17 | 5.76 | Pot Lights | B/I Bookcase | Laminate |
| Laundry | Bsmt | 3.19 | 2.47 | B/I Shelves | Enclosed | Ceramic Floor |
