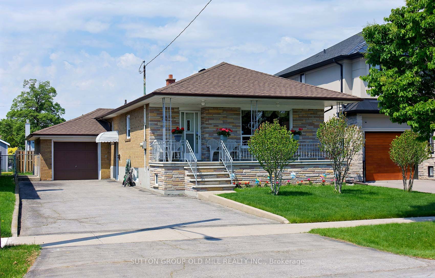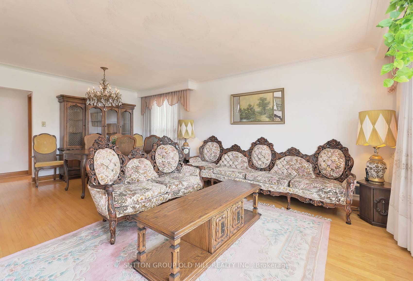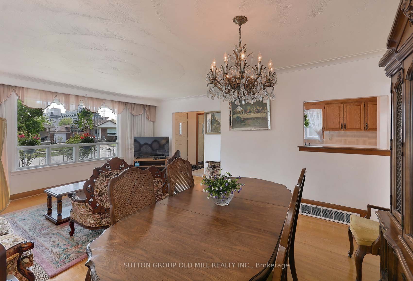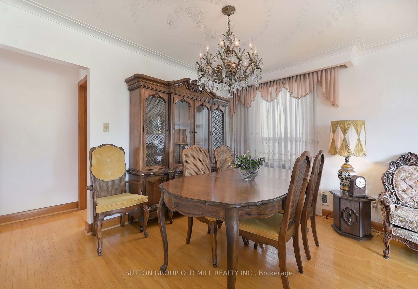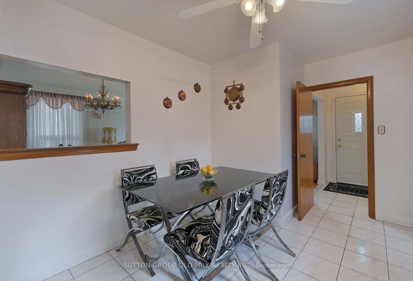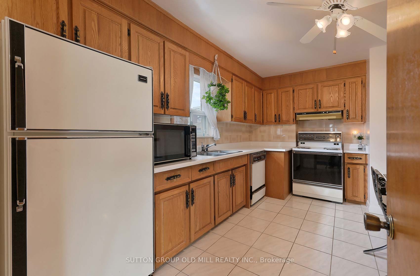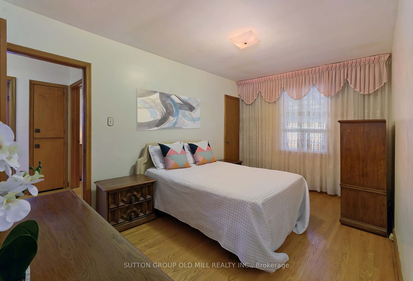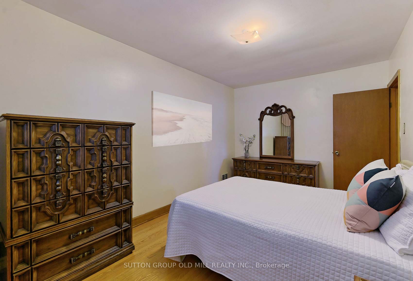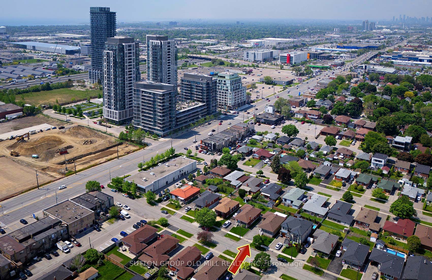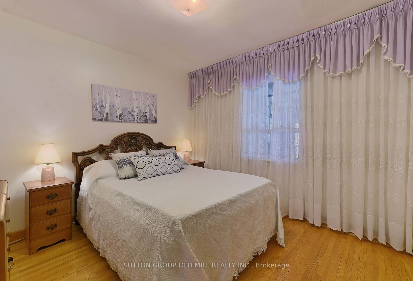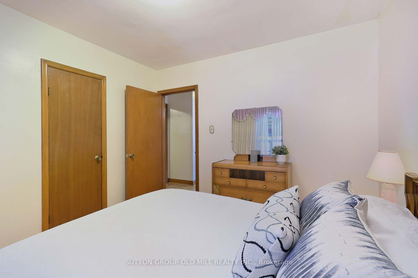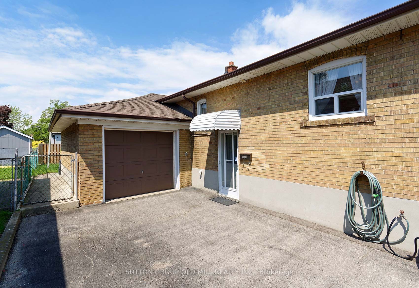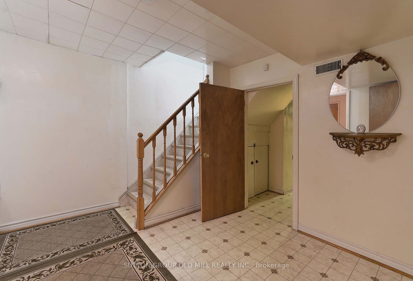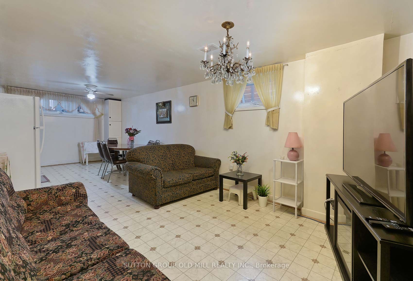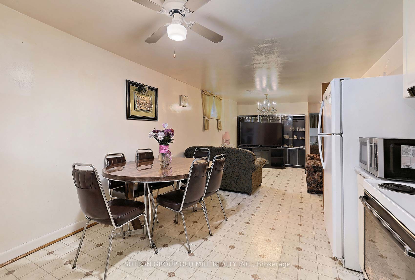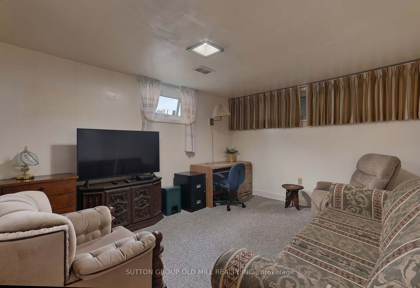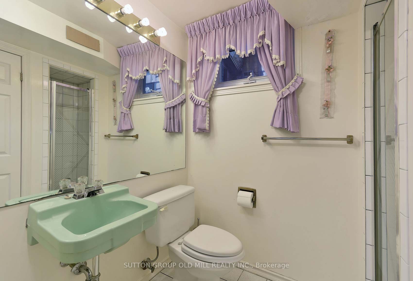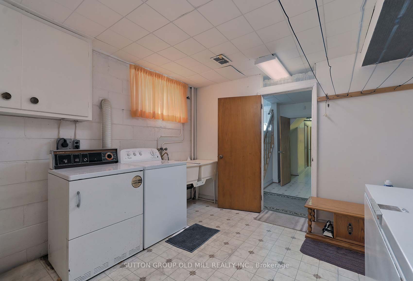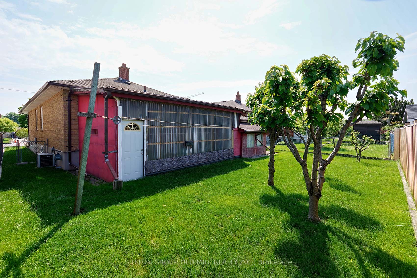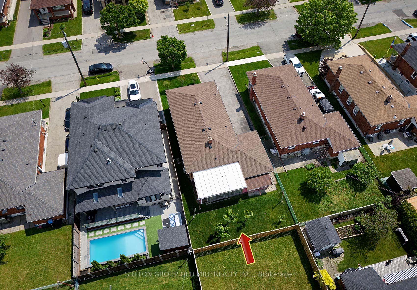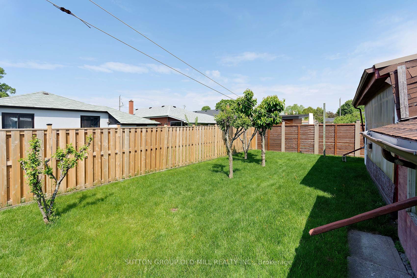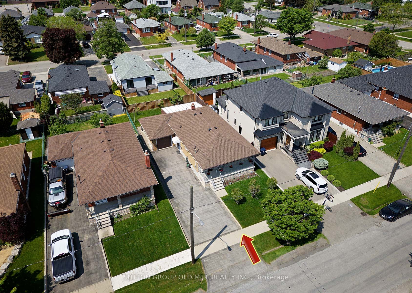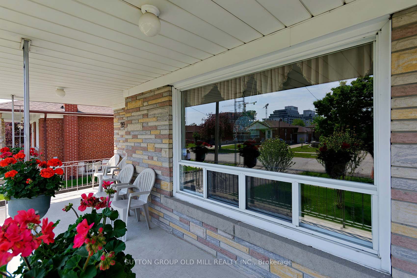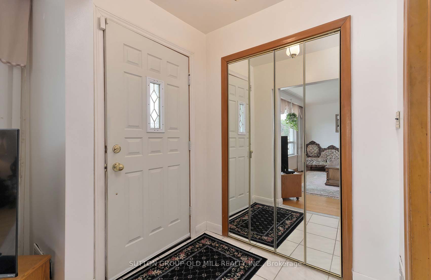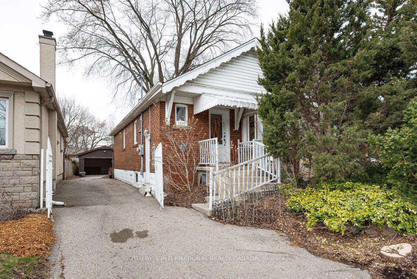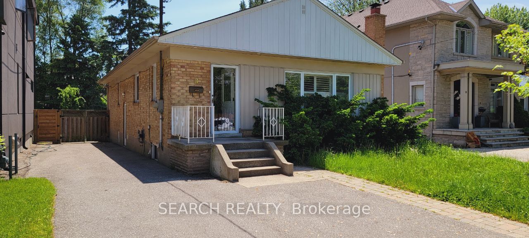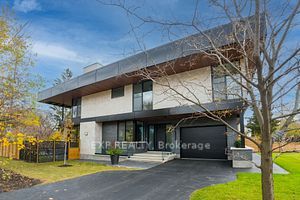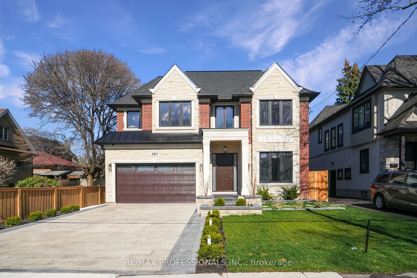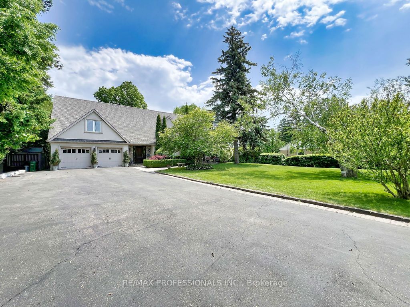20 Woolgar Ave
$1,399,000/ For Sale
Details | 20 Woolgar Ave
Welcome to 20 Woolgar Ave. This Solid Brick Bungalow with attached Garage in desirable Etobicoke! Quick Access to QEW & 427. This well maintained and updated home features 3 good size bedrooms, 2 Baths, Large Living/Dining Rooms, Eat in Kitchen. Hardwood floors throughout main floor Finished basement with separate entrance, full kitchen and bath and large above grade windows. Potential for an in law suite or basement apartment.Situated on a 47; x 107.66;ft lot, with a driveway that can accommodate up to 6 cars Spacious front porch and covered sun room in the rear yard. Add your personal touches or add a second story. Tons of potential here. Welcoming neighbourhood with great schools, walk to shops and restaurants and a quick drive to downtown.
Shingles replaced in 2022, Hot Water Tank is owned and was replaced approx 5 years ago, Furnace is approx 10 years old. Driveway is newly sealed. Note: Buyer can have any and all furniture at no cost.
Room Details:
| Room | Level | Length (m) | Width (m) | |||
|---|---|---|---|---|---|---|
| Living | Main | 4.90 | 3.45 | Hardwood Floor | Combined W/Dining | Picture Window |
| Dining | Main | 3.69 | 2.71 | Combined W/Living | Hardwood Floor | Plaster Ceiling |
| Kitchen | Main | 4.52 | 3.32 | Eat-In Kitchen | Ceramic Floor | Pass Through |
| Prim Bdrm | Main | 4.44 | 2.92 | Closet | Hardwood Floor | Window |
| 2nd Br | Main | 3.29 | 3.22 | Closet | Hardwood Floor | Window |
| 3rd Br | Main | 2.95 | 2.70 | Window | Hardwood Floor | Closet |
| Rec | Bsmt | 4.90 | 3.41 | Combined W/Kitchen | Above Grade Window | Vinyl Floor |
| Kitchen | Bsmt | 3.60 | 3.41 | Above Grade Window | Combined W/Rec | Vinyl Floor |
| Br | Bsmt | 4.08 | 3.41 | Closet | Above Grade Window | |
| Laundry | Bsmt | 3.99 | 3.48 | Window | Laundry Sink | |
| Cold/Cant | Bsmt | 7.24 | 1.42 | Window | ||
| Furnace | Bsmt | 4.73 | 2.07 | Vinyl Floor | W/I Closet |
