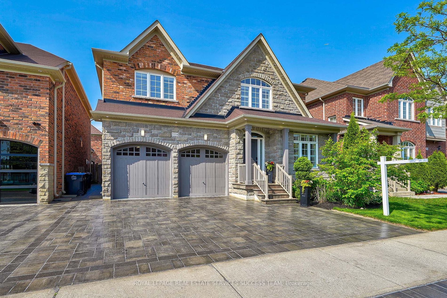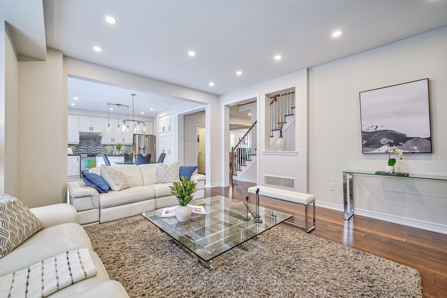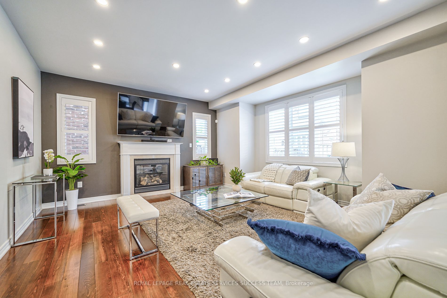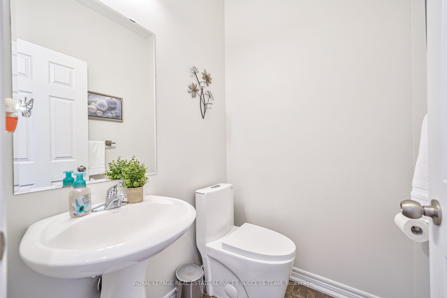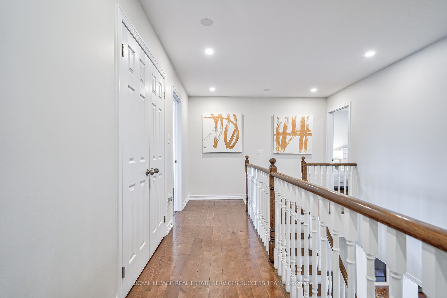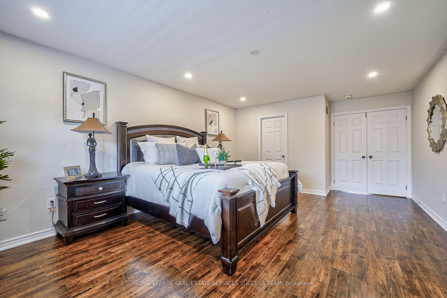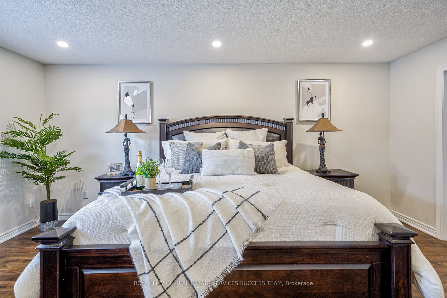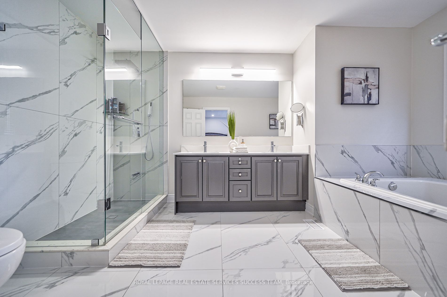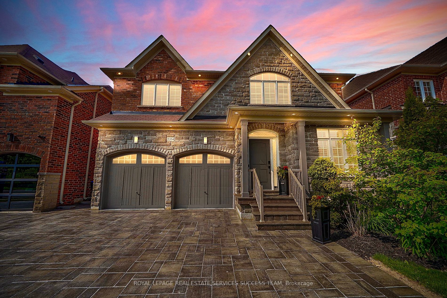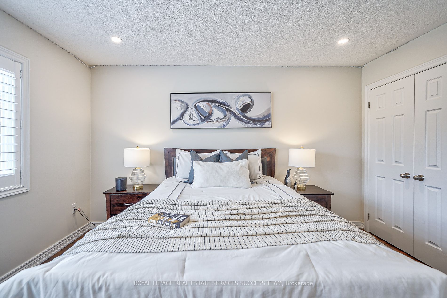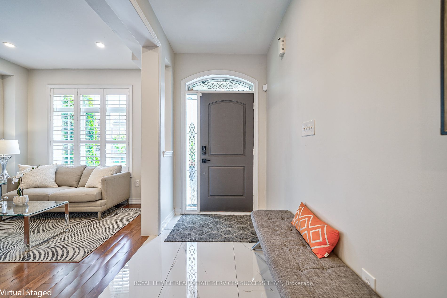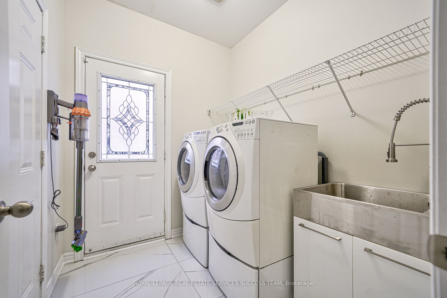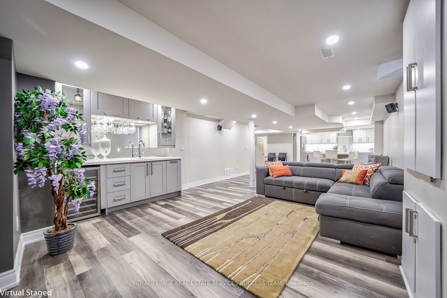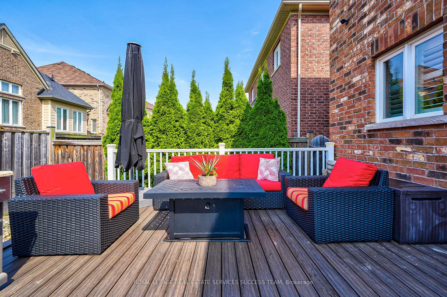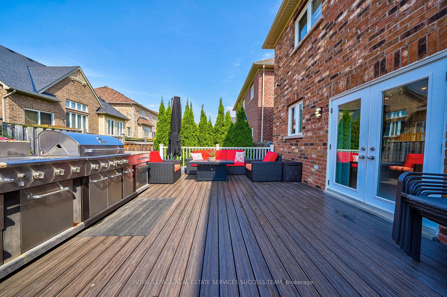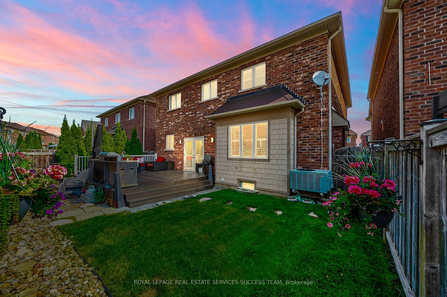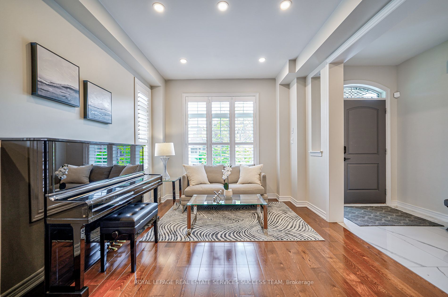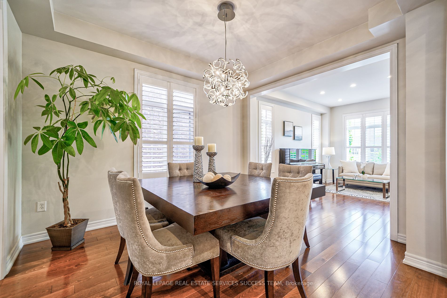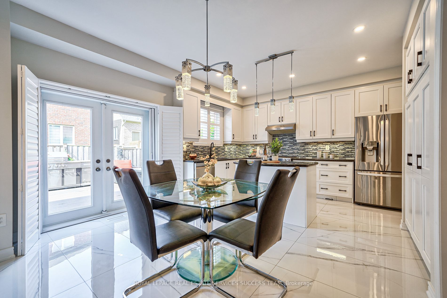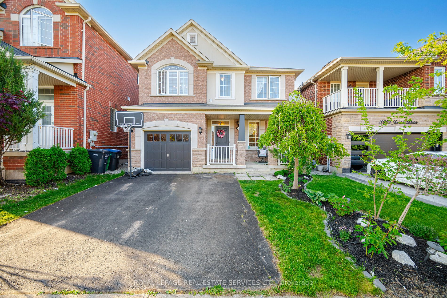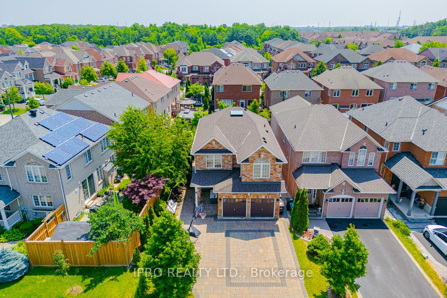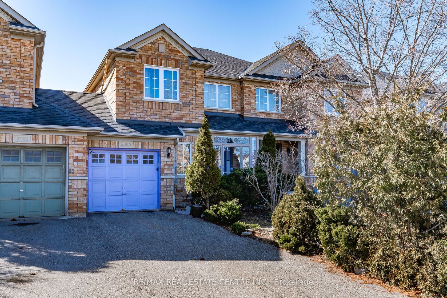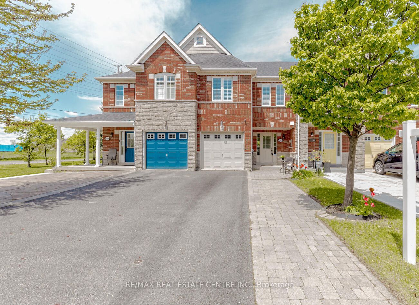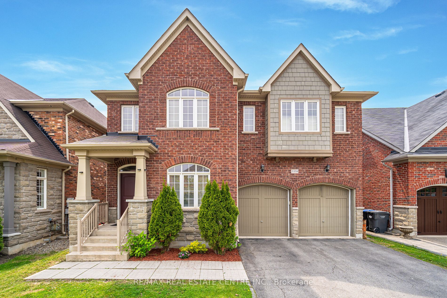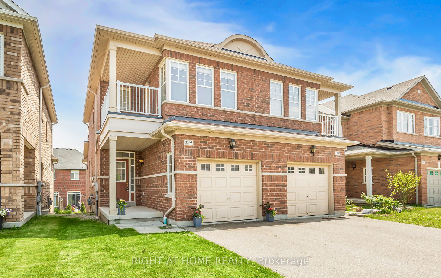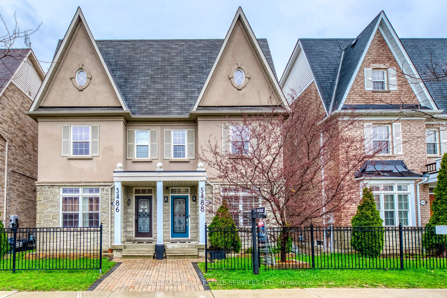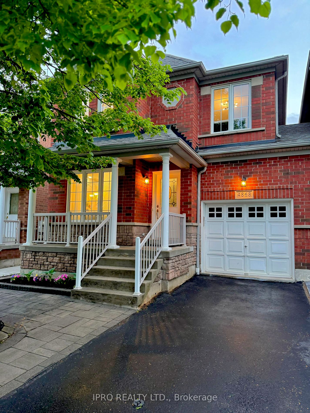5354 Mallory Rd
$1,949,999/ For Sale
Details | 5354 Mallory Rd
View Multimedia Tour* Welcome to this Stunning Home nestled in the Heart of Mississauga, close to Mattamy Sports Park, Lifetime, Walking Trails, Top rated Schools, Malls & Amenities, Credit Valley Hospital, Highway 403/407, and a 1 Minute walk to the Bus Stop. *Daniel Built Home, Premium 45Ft Wide Lot *Original owner *Recently Renovated *Brick & Stone Elevation *over 4100 Sq.ft Living Space *Open & Functional Layout W/Natural Sun-Light Thru-Out *Spacious Family Room W/Fireplace *Modern Gourmet Kitchen W/Butlers Pantry Perfect for Entertaining, High-End Stainless Steel Appliances *High End Elf's *4 + 1 Generously Sized Bedrooms With Ensuite Bathrooms *King Size Primary Bedroom, Huge His/Her Closet & Spa Like 5Pc Ensuite W/Standing Shower *Aesthetically Pleasing Interlocking Driveway * 200 amp Available for charging Electric car *Professionally Finished Second Unit 1 bedroom Legal Basement *Separate Entrance *Enjoy the basement for personal entertainment or rent for additional income. *Open concept basement layout, 1 Bedroom W/3 Pc Bath Ensuite, Modern Kitchen with Massive Island & Bar, SS Appliances. *Potential for easily changing to a Two Bedroom Basement *Kitchen opens up to a Well Maintained Backyard Oasis, Composite Deck W/Ambiance Lighting, Facing Lush Green Wooded Area ideal for Outdoor Enjoyment & Viewing Fall Colors
Included In This Lovely Home with a Legal Second Unit Basement. High-End Stainless Steel Appliances, 2 Fridges, 2 Stoves, 2 Hood Fans, 2 Dishwashers, 1 Front Load Washer, 1 Dryer, Light Fixtures, Garage Door Openers. Water heater tank.
Room Details:
| Room | Level | Length (m) | Width (m) | |||
|---|---|---|---|---|---|---|
| Living | Main | 4.26 | 3.35 | Hardwood Floor | Above Grade Window | |
| Dining | Main | 3.90 | 3.35 | Hardwood Floor | Above Grade Window | |
| Family | Main | 4.87 | 5.80 | Fireplace | Above Grade Window | Hardwood Floor |
| Kitchen | Main | 3.68 | 2.50 | Backsplash | Granite Counter | Centre Island |
| Powder Rm | Main | 1.55 | 1.43 | |||
| Prim Bdrm | 2nd | 5.48 | 4.20 | Above Grade Window | 5 Pc Ensuite | W/I Closet |
| 2nd Br | 2nd | 3.53 | 3.96 | Hardwood Floor | Above Grade Window | 4 Pc Bath |
| 3rd Br | 2nd | 3.96 | 4.11 | Hardwood Floor | 4 Pc Ensuite | Above Grade Window |
| 4th Br | 2nd | 3.04 | 4.63 | Hardwood Floor | 3 Pc Ensuite | Above Grade Window |
| 5th Br | Bsmt | 3.37 | 3.28 | 3 Pc Ensuite | Large Window | B/I Closet |
| Kitchen | Bsmt | 3.94 | 4.39 | Large Window | Centre Island | Backsplash |
