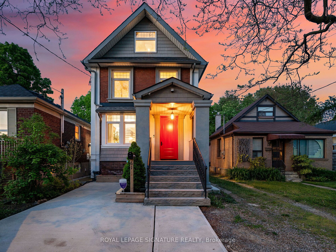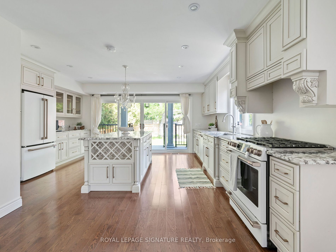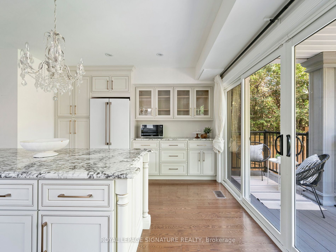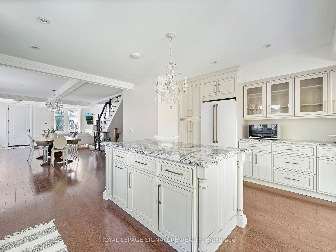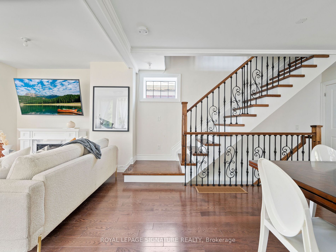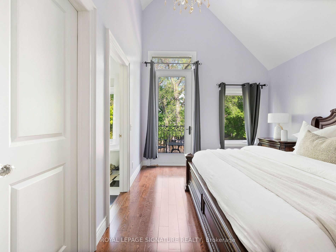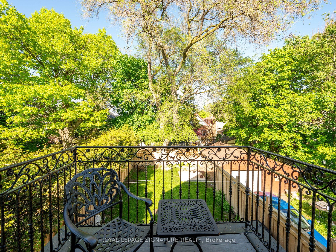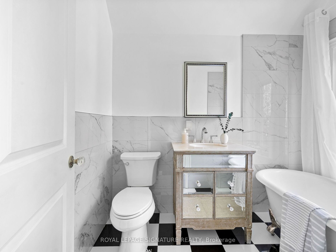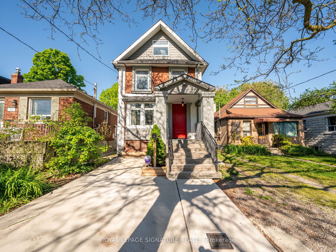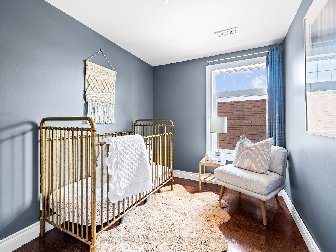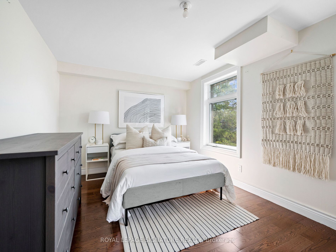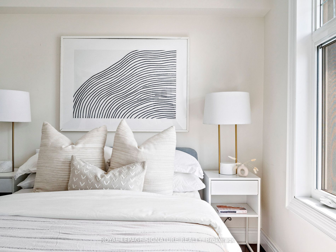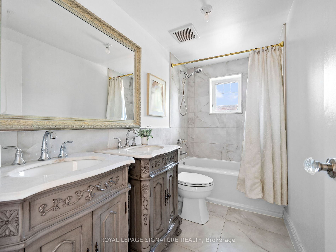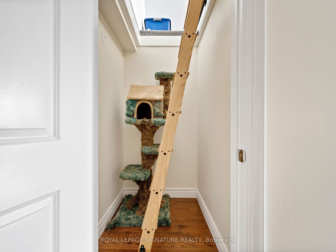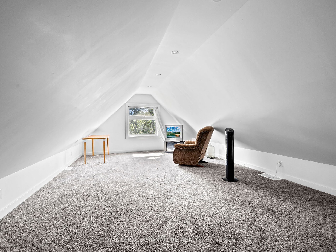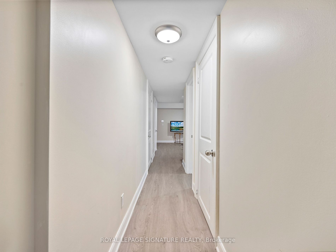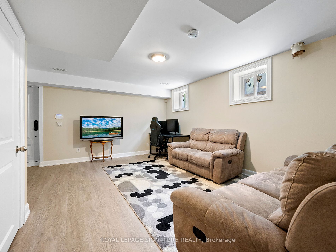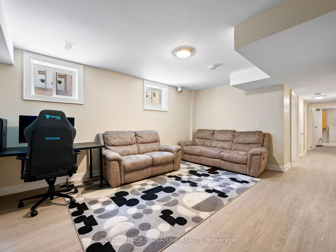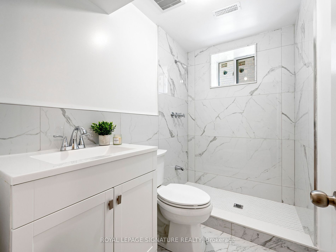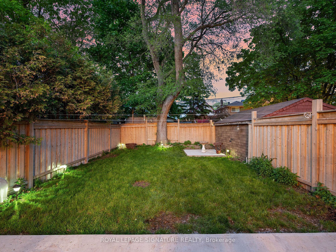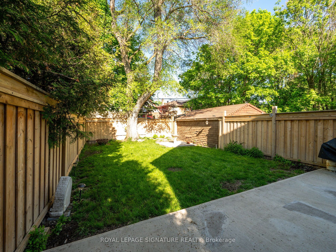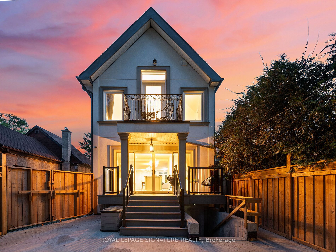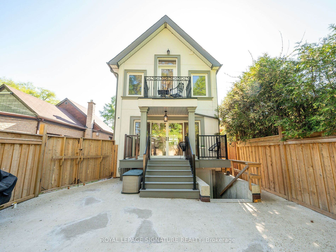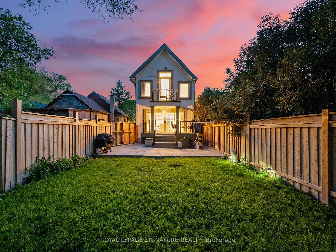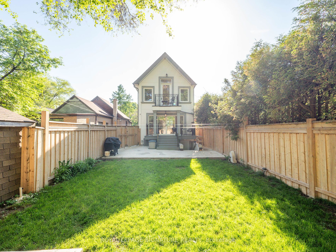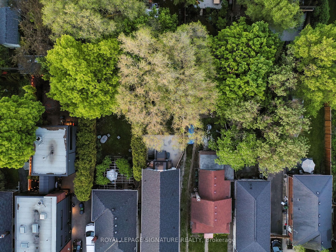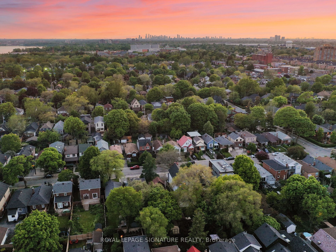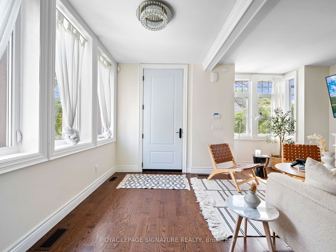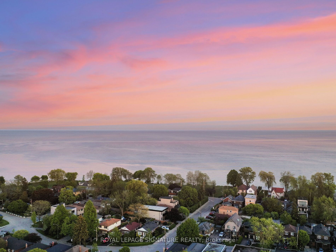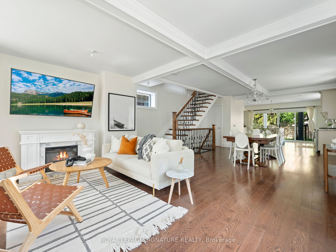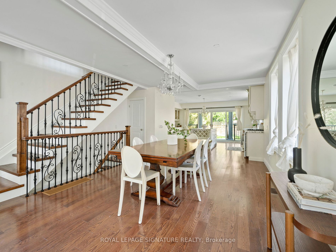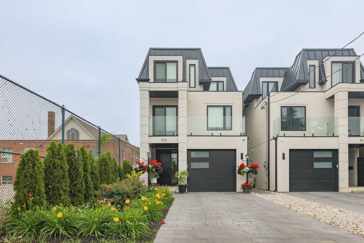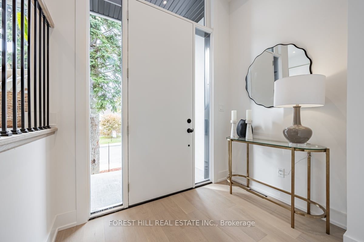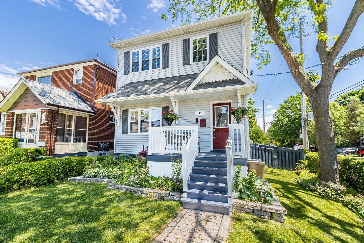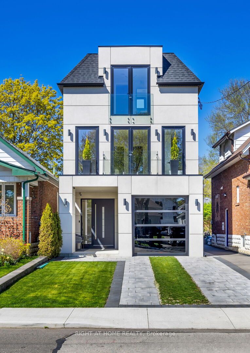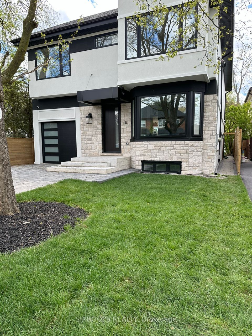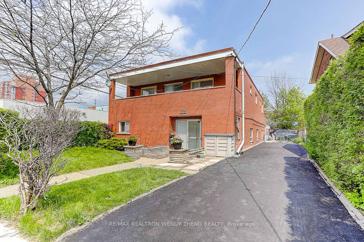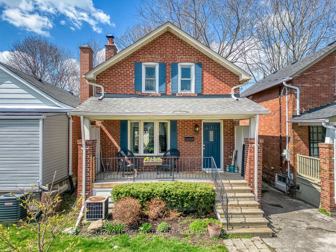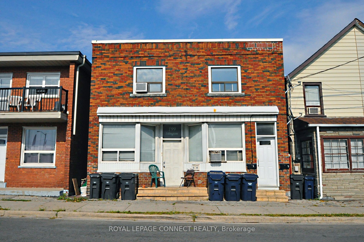61 Seventh St
$1,599,900/ For Sale
Details | 61 Seventh St
Introducing a meticulously renovated 2.5-story custom-built home walking distance to the lake! Boasting 3+1 beds (+loft) & 4 baths, this home has been thoughtfully revamped from the studs in, while preserving its timeless exterior appeal. Spanning over 2500 sf of liveable space, the main floor is prime for family living with an open-concept layout merging a spacious living area with a chef's dream kitchen. Step out onto the covered deck, overlooking a private yard perfect of entertaining or family gatherings. Upstairs, 3 expansive bedrooms await, incl. a lavish primary suite w/ vaulted ceilings, dual walk-in closets, spa-like ensuite, and a balcony with tranquil views. Discover the versatile upper loft, adaptable to your lifestyle needs. The basement, with separate entrance and roughed-in plumbing, offers endless possibilities for a rental suite, extra living space, or cozy nanny quarters. Don't miss out on owning this fully renovated gem in a prime location tailored for modern living!
Short distance to Downtown Toronto! Easy access to highways, TTC & Go Station. Walk to Trails, Parks, Marinas, Beach, Shops, Bars, Restaurants & more! Close to Great Schools, Humber College, Shopping, Dining, Parks & Public Transportation
Room Details:
| Room | Level | Length (m) | Width (m) | |||
|---|---|---|---|---|---|---|
| Living | Main | 4.70 | 3.48 | Coffered Ceiling | Open Concept | Hardwood Floor |
| Dining | Main | 4.68 | 4.41 | Combined W/Living | Window | Hardwood Floor |
| Kitchen | Main | 4.90 | 5.14 | Stainless Steel Appl | Stone Counter | W/O To Yard |
| Br | 2nd | 4.00 | 4.60 | W/O To Balcony | 3 Pc Ensuite | Cathedral Ceiling |
| 2nd Br | 2nd | 4.10 | 2.90 | Window | Double Closet | Hardwood Floor |
| 3rd Br | 2nd | 2.96 | 2.28 | Separate Rm | Window | Hardwood Floor |
| Loft | 3rd | 7.71 | 4.63 | Window | Pot Lights | Broadloom |
| Rec | Bsmt | 4.59 | 4.84 | Window | Walk-Out | Laminate |
| 4th Br | Bsmt | 2.52 | 4.43 | Window | Separate Rm | Laminate |
| Laundry | Bsmt | 1.84 | 2.47 | Window | Laundry Sink | Laminate |
