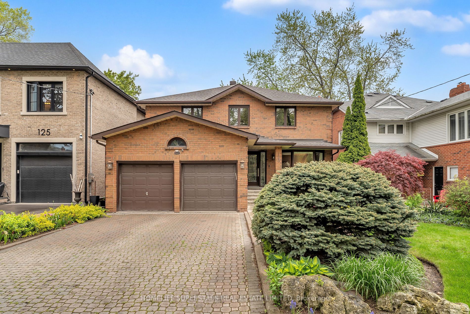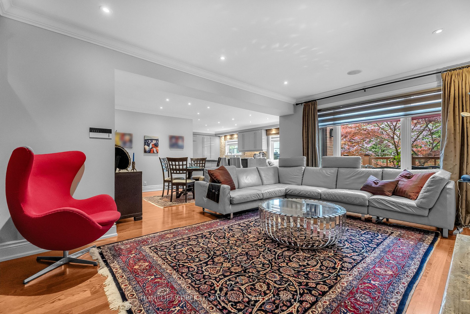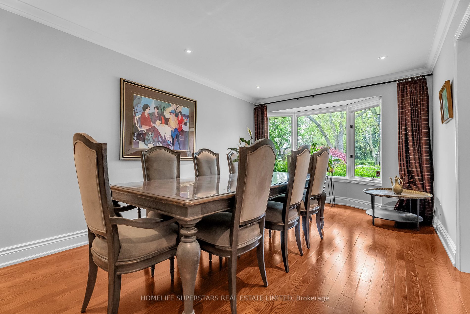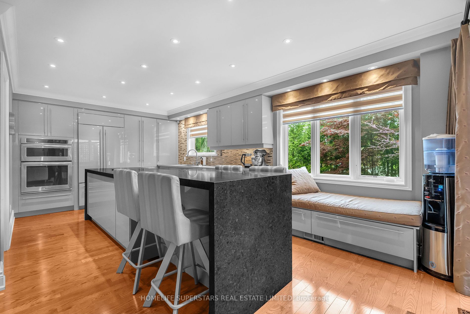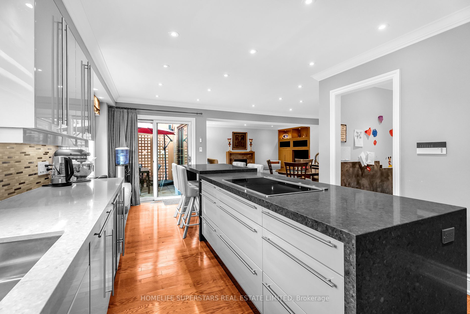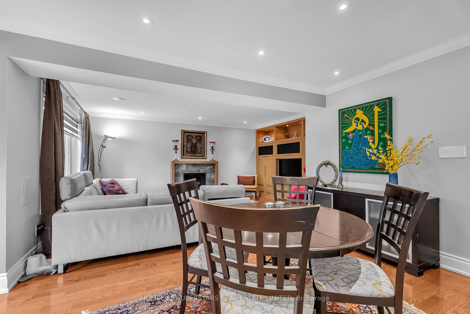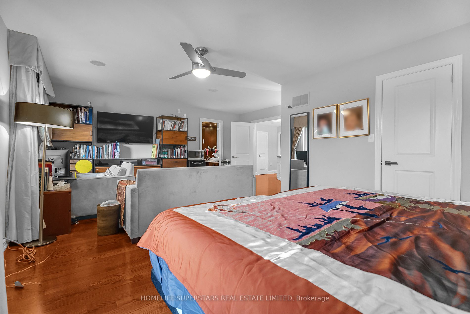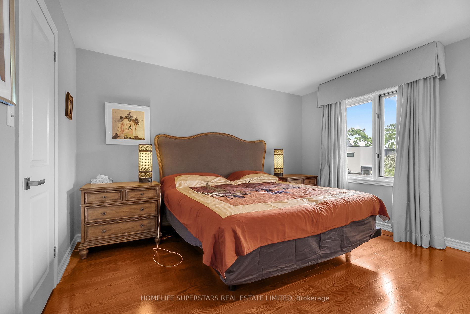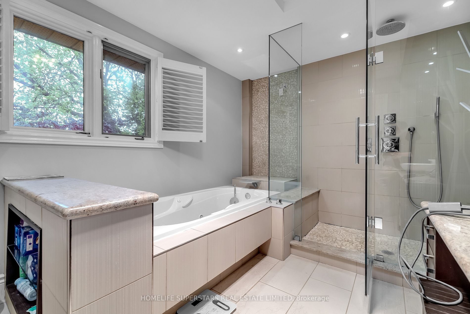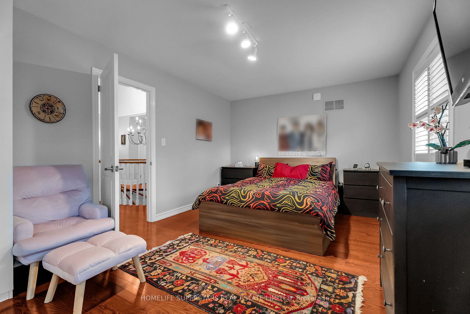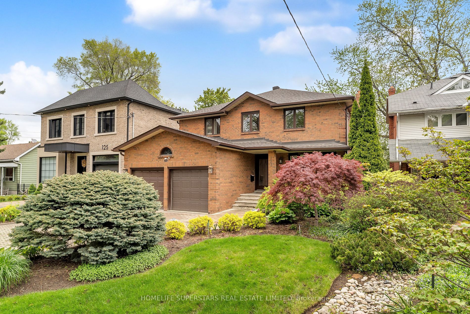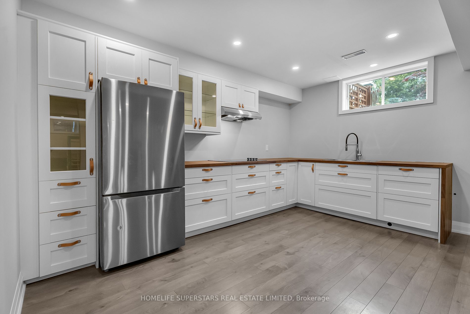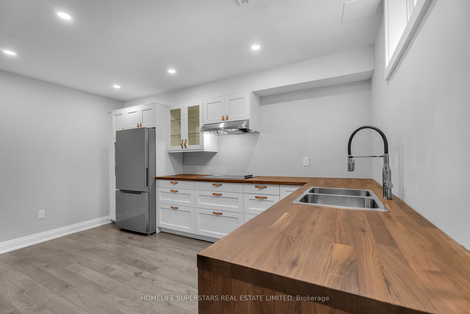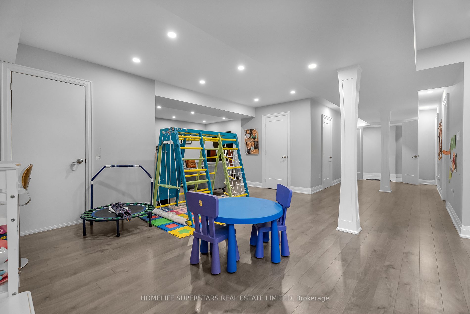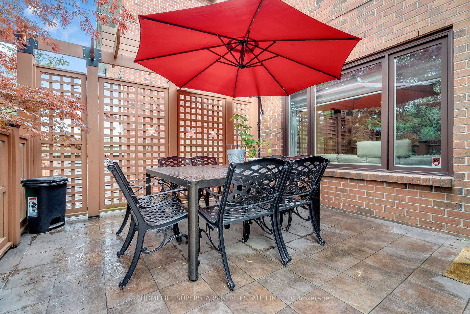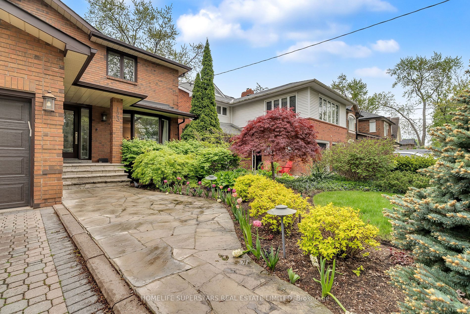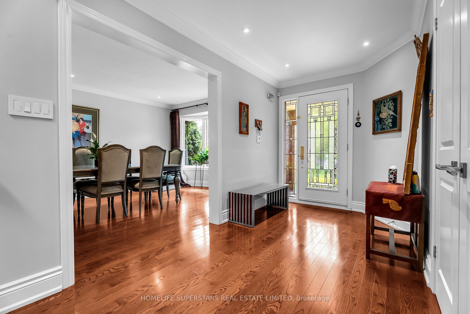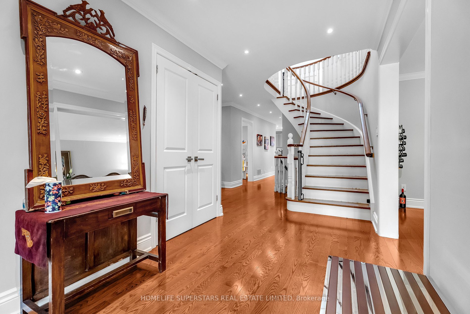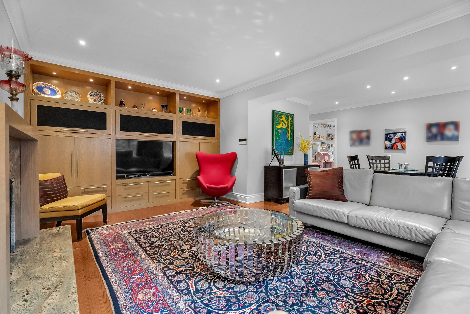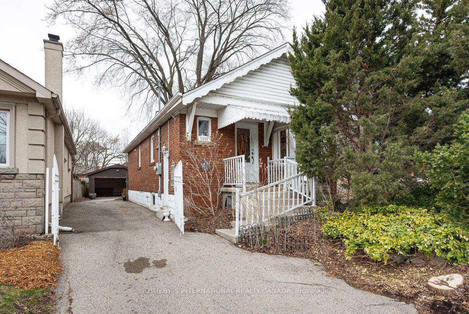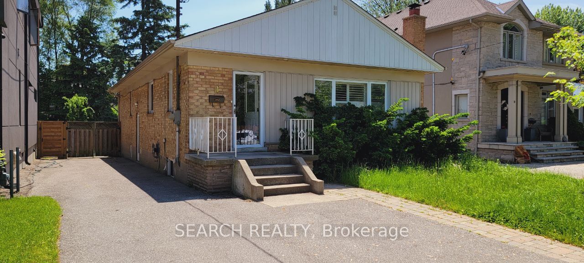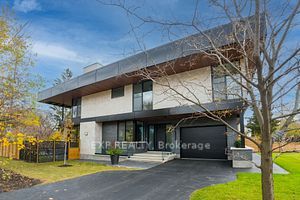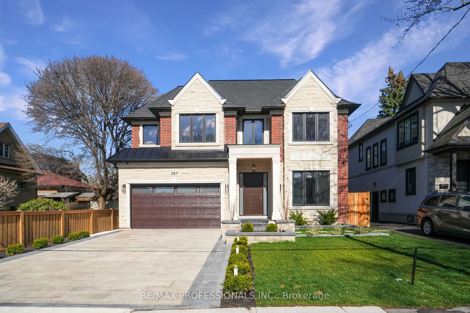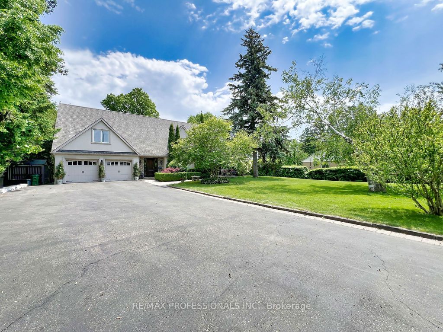123 Shaver Ave N
$2,499,000/ For Sale
Details | 123 Shaver Ave N
Professionally Designed And Renovated, 4+1 Bdrm, 2 Storey Home In One Of The Most Desirable Pockets In The City, The Chef Kitchen Features High End B/I Appliances Including A Mini Fridge( Wine Cooler), Paneled Sub-Zero Fridge, Caesar stone Countertops And A Walkout To A Raised Patio, Separate Formal Liv & Din Rooms, Grand Landing With A Skylight, Built For Entertaining, Newly Finished Basement With A Brandnew Kit. , Own Laundry, Washrm And A Separate Entrance, Huge primary Bdrm With Spa like Lux Ensuite Including A Jacuzzi, B/I Wall Unit In Family, Close To TTC, Hwys, Min. Walk To Parks, Exellent Junior, Middle School And Collegiate,Very Safe And Family Oriented Neighbourhood, Perfect For Raising A Family.200 Amp , Proffessionally Lanscaped Front And Backyard, Amazing Value, A Must See. Open house, Sunday June 2nd, 3-5pm
Sub-Zero B/I Fridge, B/I Stove, B/I Dishwasher, B/I Mini Fridge, B/I Microwave &Oven, Front Load Washer And Dryer On Main, Gas Fireplace, Basement : Fridge, Stove, Hood, Washer And Dryer, Ac 2020, Furnace 2022, Hwt Owned 2020, GDO.
Room Details:
| Room | Level | Length (m) | Width (m) | |||
|---|---|---|---|---|---|---|
| Kitchen | Main | 3.40 | 6.43 | B/I Appliances | Hardwood Floor | Combined W/Family |
| Family | Main | 3.33 | 4.27 | Fireplace | Hardwood Floor | Combined W/Kitchen |
| Dining | Main | 3.43 | 4.27 | Pot Lights | Hardwood Floor | |
| Breakfast | Main | 3.40 | 6.43 | Combined W/Kitchen | Hardwood Floor | Combined W/Living |
| Living | Main | 3.40 | 5.49 | Pot Lights | Hardwood Floor | O/Looks Garden |
| Prim Bdrm | 2nd | 5.26 | 6.53 | W/I Closet | Hardwood Floor | 5 Pc Ensuite |
| 2nd Br | 2nd | 3.40 | 4.45 | W/I Closet | Hardwood Floor | 3 Pc Ensuite |
| 3rd Br | 2nd | 5.23 | 3.45 | W/I Closet | Hardwood Floor | |
| 4th Br | 2nd | 4.55 | 3.38 | Double Closet | Hardwood Floor | |
| Br | Bsmt | B/I Closet | ||||
| Kitchen | Bsmt | Stainless Steel Appl | Wood Floor | |||
| Living | Bsmt | 3 Pc Bath |
