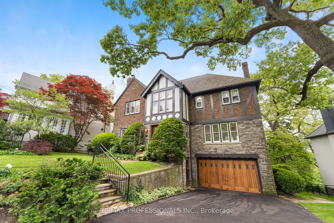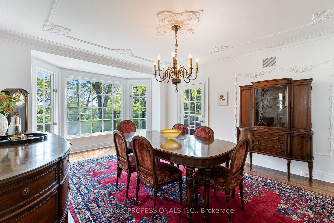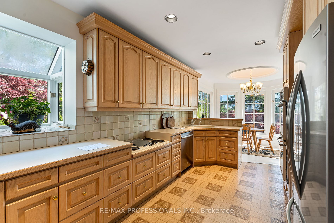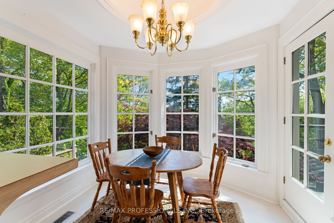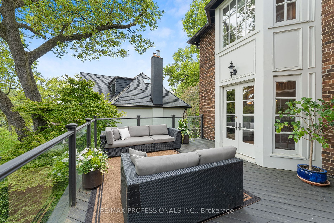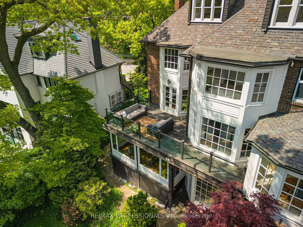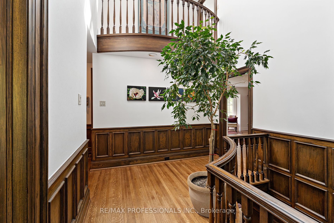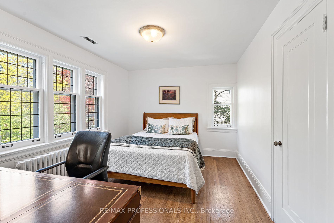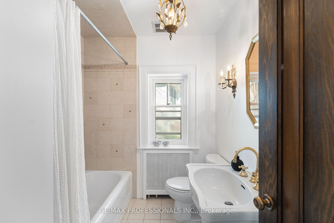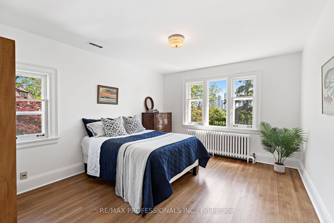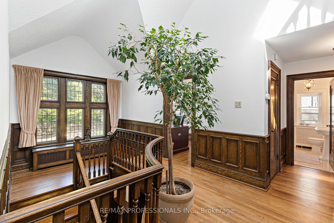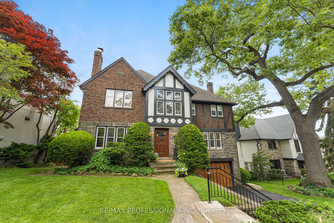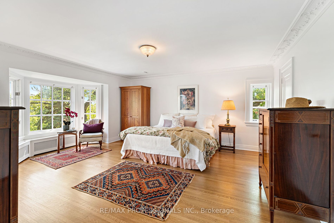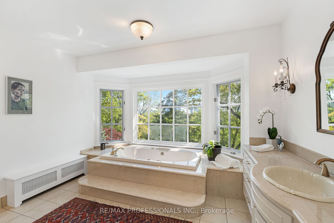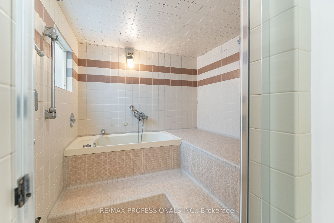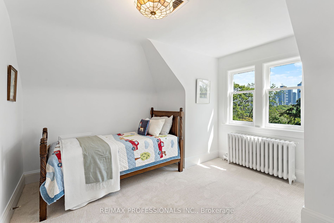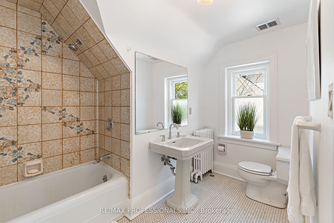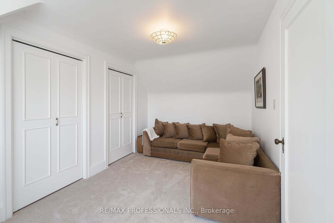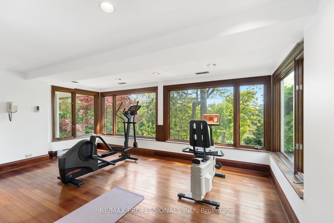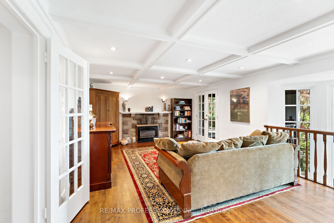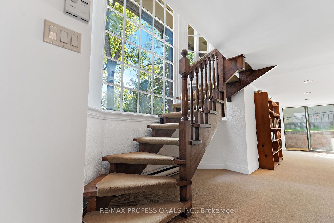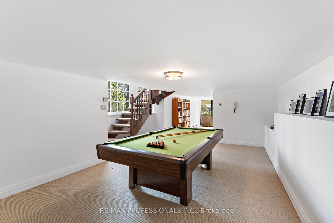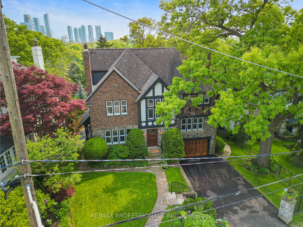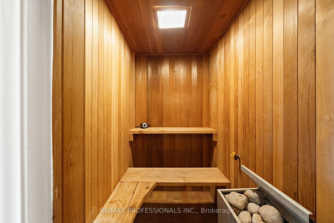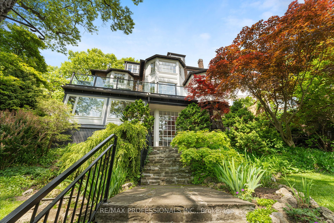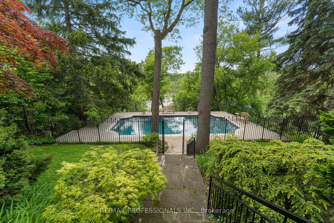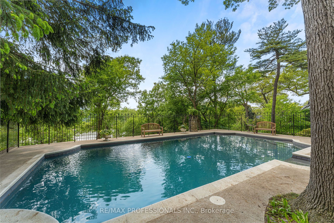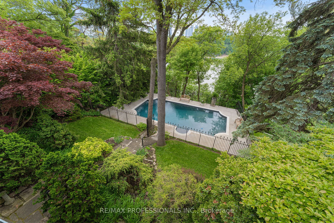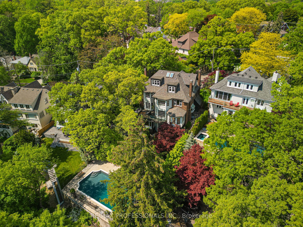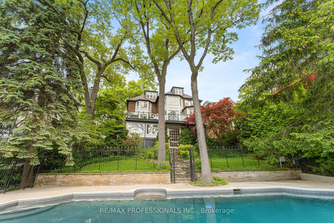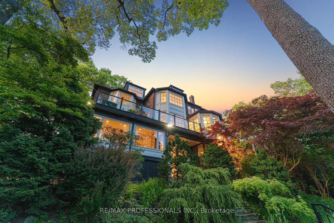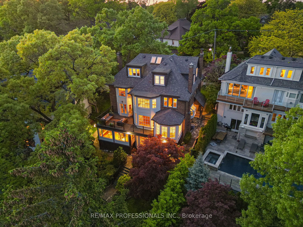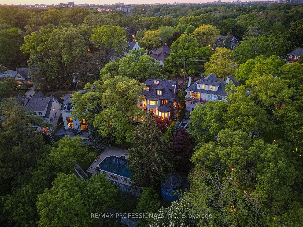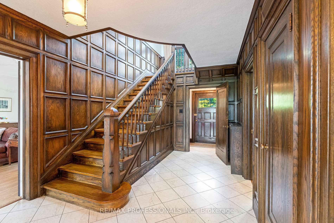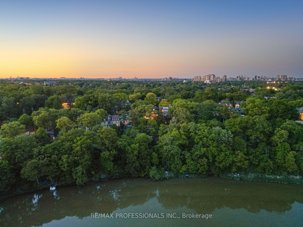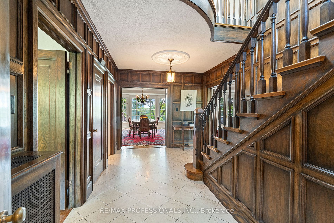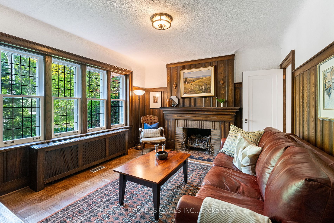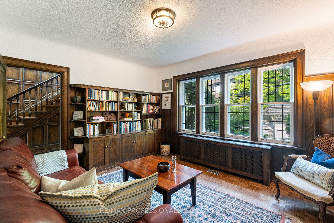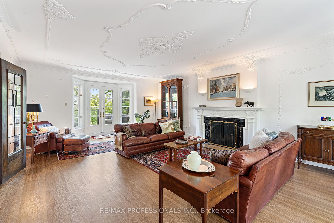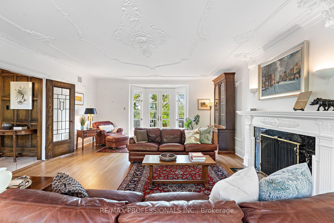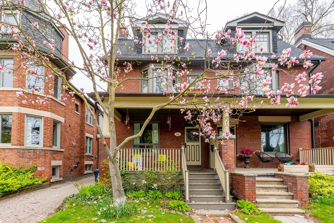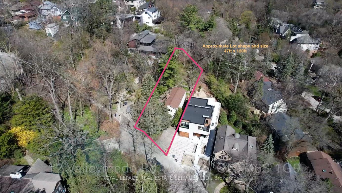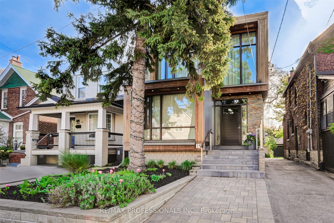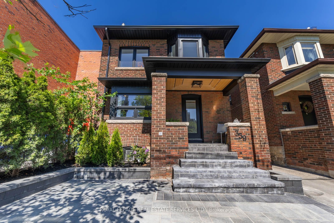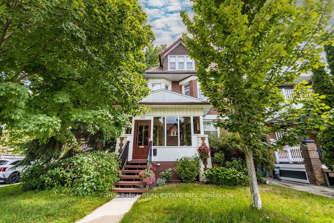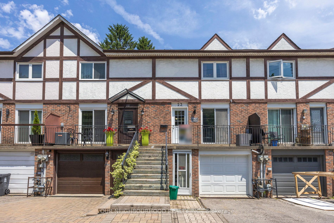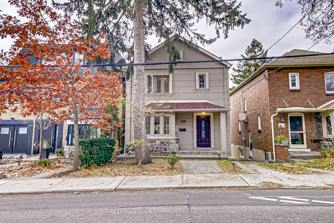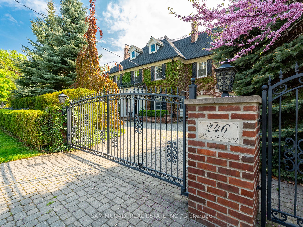5 Riverside Cres
$4,950,000/ For Sale
Details | 5 Riverside Cres
Spectacular 5 Level Stone And Tudor Humber River Home Designed For Both Family Living And Entertaining. Approx 5800 Square Feet of Living Space With Multiple Walkouts From All 3 Lower Levels. Doors From Kitchen, Dining Room And Living Room Lead To Spacious Approx. 30' x 15' Deck With Breathtaking Views Over The River And City To The West. Fabulous Panelling Woodwork, Formal Rooms And Detail. Main Floor Office. 5 Bedrooms Including Large Primary Suite With His / Hers Ensuite Bathrooms. 6 Bathrooms. Yoga/Exercise Room Overlooking The River. 3 Fireplaces. Stone Pathways Through Mature Oaks And Established Perennials Lead To A Private, Heated 42' By 18' 6" Concrete Pool Renovated In 2018. Your Own Nature Preserve A Short Distance To Downtown Toronto. Direct Access To River For Canoeing And Kayaking. Explore Hiking Trails, Along The Humber River And High Park. Steps To Lake.
Ornamental Plaster Ceilings And Walls In Dng & Lvg, Stone Foyer Floor, Deck With Glass Railing, Skylights, 400 AMPs,Copper Piping, Fenced in Pool, Mezzanine, Custom Rad Covers, 3 Fireplaces, Coffered Ceilings, Multiple W/O's, Landscaping
Room Details:
| Room | Level | Length (m) | Width (m) | |||
|---|---|---|---|---|---|---|
| Foyer | Main | 5.25 | 2.10 | Oak Banister | Stone Floor | Wainscoting |
| Living | Main | 7.05 | 5.00 | Fireplace | Hardwood Floor | W/O To Terrace |
| Dining | Main | 4.90 | 4.11 | Bay Window | Hardwood Floor | Moulded Ceiling |
| Kitchen | Main | 7.04 | 2.86 | W/O To Deck | Eat-In Kitchen | O/Looks Pool |
| Office | Main | 4.14 | 3.53 | Wainscoting | Fireplace | Leaded Glass |
| Prim Bdrm | 2nd | 5.12 | 4.87 | His/Hers Closets | 5 Pc Ensuite | O/Looks Ravine |
| 2nd Br | 2nd | 4.14 | 3.29 | B/I Closet | Hardwood Floor | Overlook Water |
| 3rd Br | 2nd | 4.23 | 3.50 | B/I Closet | Hardwood Floor | O/Looks Frontyard |
| 4th Br | 3rd | 3.70 | 2.98 | B/I Closet | O/Looks Pool | Broadloom |
| 5th Br | 3rd | 4.69 | 3.04 | B/I Closet | O/Looks Pool | Broadloom |
| Family | Lower | 7.10 | 5.39 | Hardwood Floor | Fireplace | W/O To Pool |
| Exercise | Lower | 4.60 | 4.35 | Hardwood Floor | O/Looks Ravine | Window Flr to Ceil |
