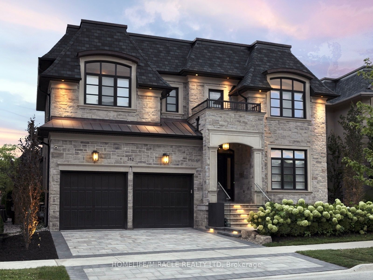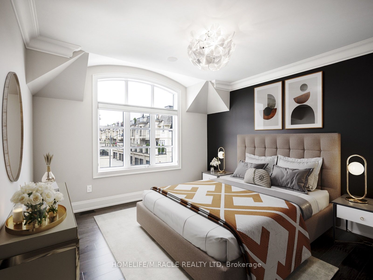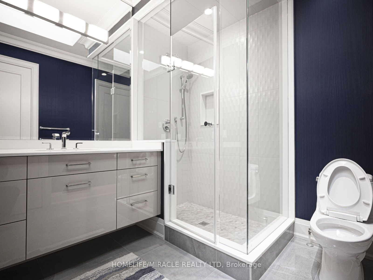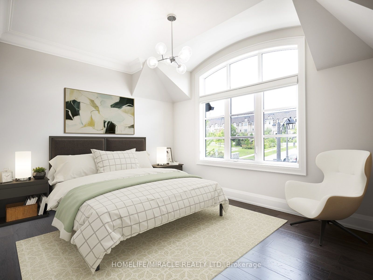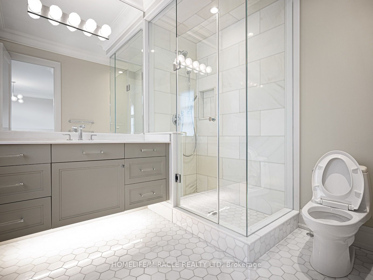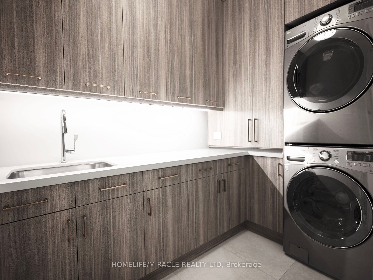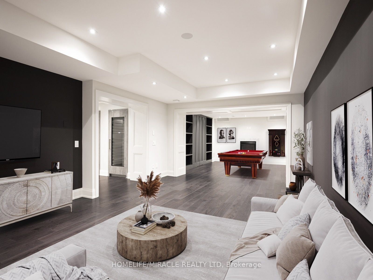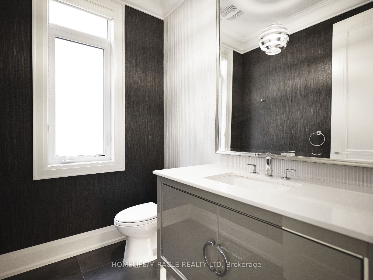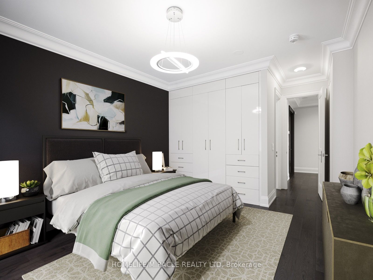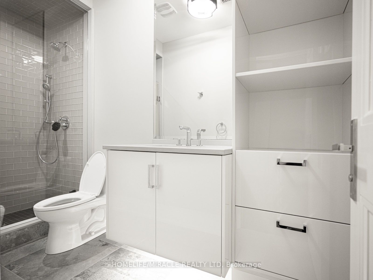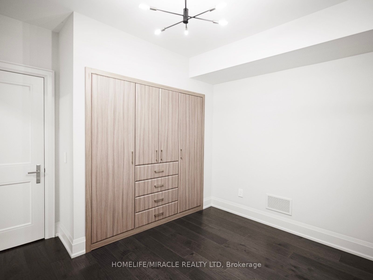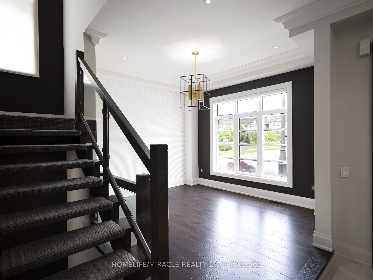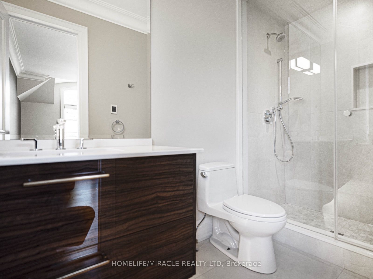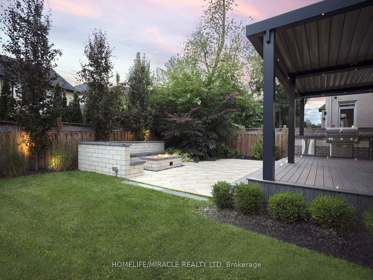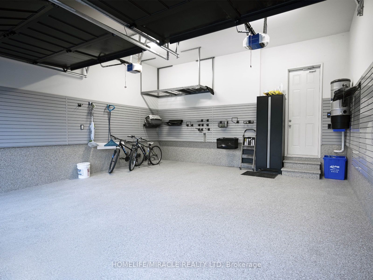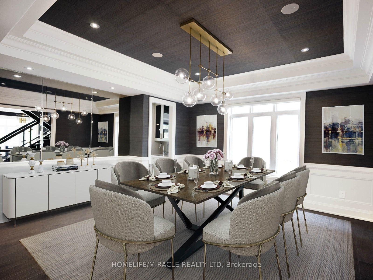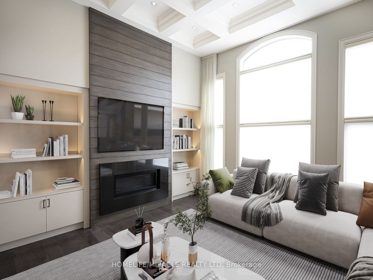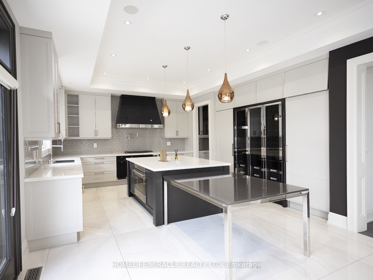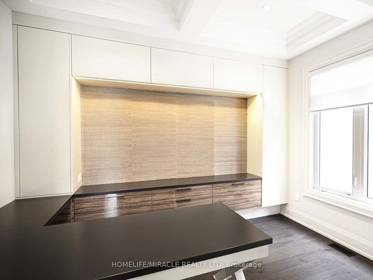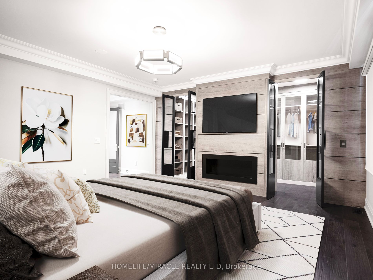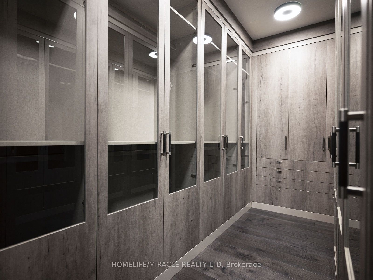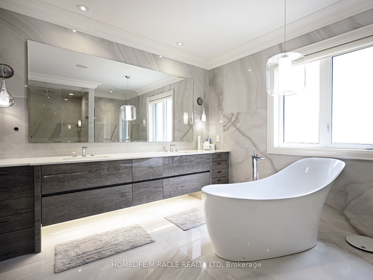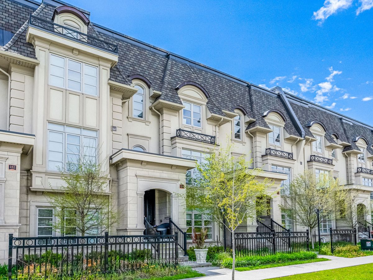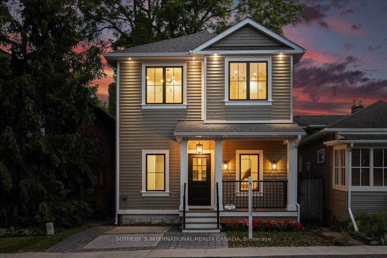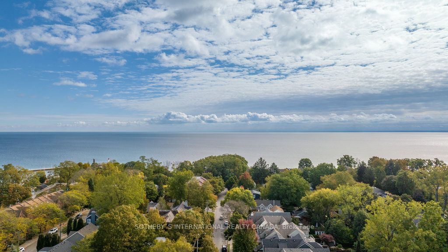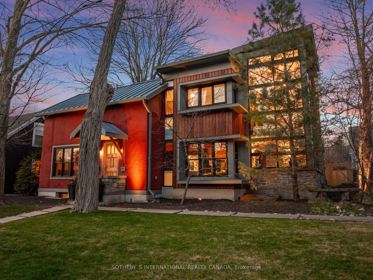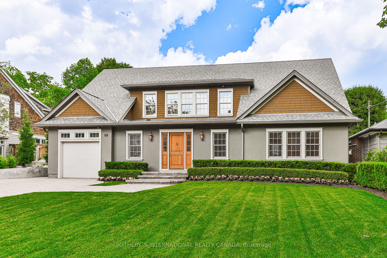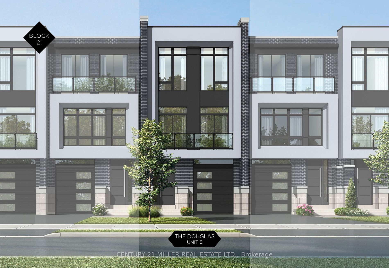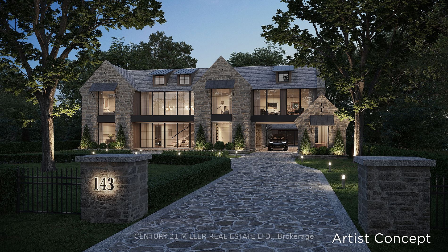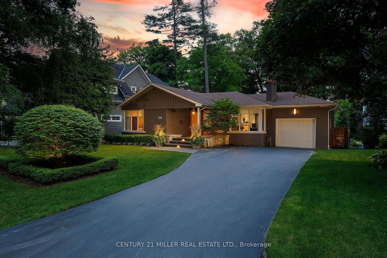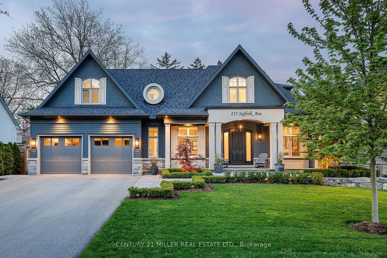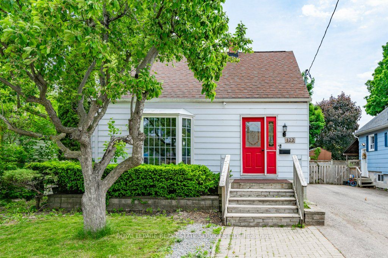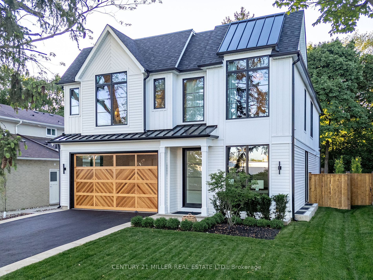282 Tudor Ave
$4,199,000/ For Sale
Details | 282 Tudor Ave
Welcome to The Royal Oakville Club (ROC), an exclusive enclave of homes situated in the heart of beautiful downtown Oakville. This 4,062 square foot, 4-bedroom home, with each bedroom featuring an ensuite bathroom, is situated on a premium lot and has been upgraded with over a million dollars in enhancements by the builder, including fully finished basement and additional decor upgrades. The property boasts beautifully designed and maintained landscaping, a Cristallo Quartzite kitchen counter, and Downsview cabinets in the kitchen, family room, all bathrooms, mudroom, office, laundry room, bar, and master closet. The home boasts a minimum of 10-foot ceilings on the main floor, including a family room with a 15-foot height, and 9-foot ceilings on the second floor. In-floor heating on tiled floors, including in the bathrooms, powder room, foyer, kitchen/pantry, mudroom, and outdoor front patio/steps. Ceiling speakers in every room. Basement features include an additional bedroom with built-in closet and a full bathroom, bar and rec/game rooms with cabinet. Paved driveway, and finished two-car garage with epoxy flooring, wall slats with mounting accessories, and metal cabinet/rack.
The backyard features a deck with a motorized pergola, a built-in BBQ, an outdoor fridge, a fireplace, and a sitting/party area.The house is fully wired and ready for smart home integration.
Room Details:
| Room | Level | Length (m) | Width (m) | |||
|---|---|---|---|---|---|---|
| Family | Main | 4.86 | 4.54 | Hardwood Floor | Fireplace | Coffered Ceiling |
| Kitchen | Main | 3.74 | 4.24 | Stainless Steel Appl | Centre Island | Quartz Counter |
| Breakfast | Main | 3.58 | 4.23 | B/I Bookcase | Hardwood Floor | W/O To Patio |
| Dining | Main | 3.33 | 4.24 | Coffered Ceiling | Hardwood Floor | |
| Living | Main | 3.37 | 3.83 | Hardwood Floor | Large Window | Coffered Ceiling |
| Office | Main | 3.80 | 3.20 | Wood Trim | Hardwood Floor | B/I Desk |
| Prim Bdrm | 2nd | 5.16 | 5.16 | Hardwood Floor | W/I Closet | 5 Pc Ensuite |
| 2nd Br | 2nd | 3.64 | 5.39 | Hardwood Floor | 3 Pc Ensuite | |
| 3rd Br | 2nd | 4.87 | 4.22 | Hardwood Floor | 3 Pc Ensuite | |
| 4th Br | 2nd | 3.37 | 4.24 | Hardwood Floor | 3 Pc Ensuite | |
| Rec | Bsmt | 12.72 | 4.62 | Hardwood Floor | ||
| 5th Br | Bsmt | 3.53 | 3.67 | Hardwood Floor |
