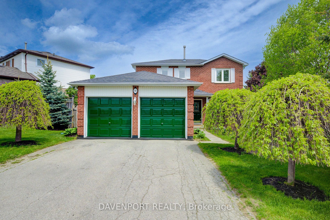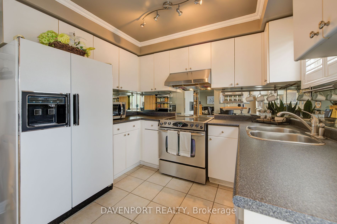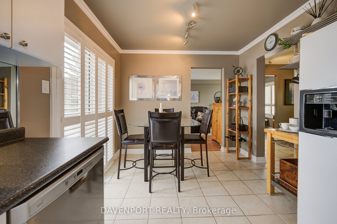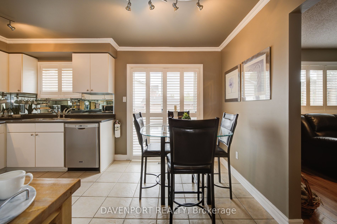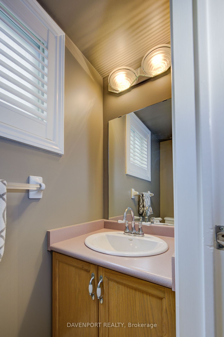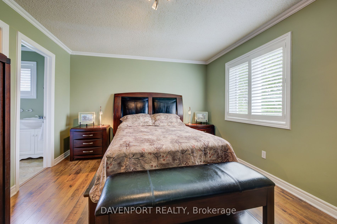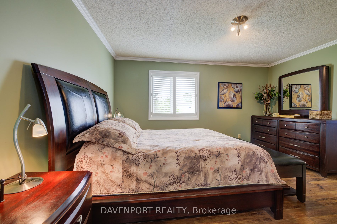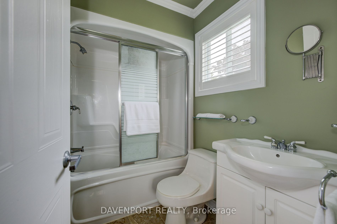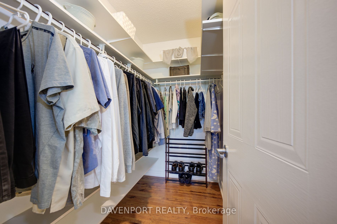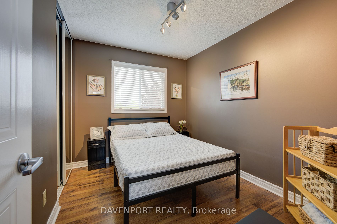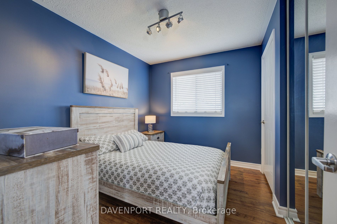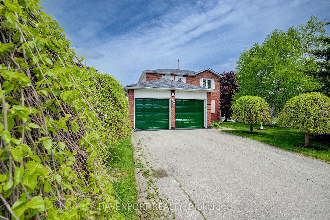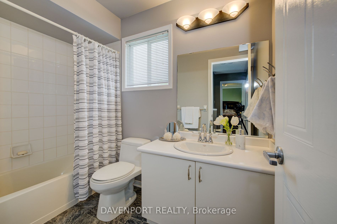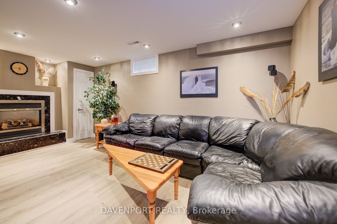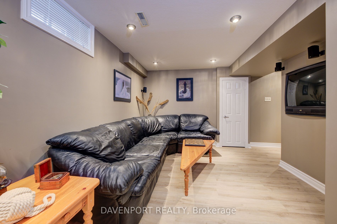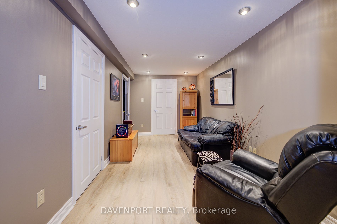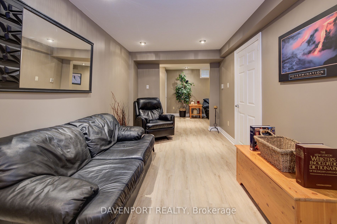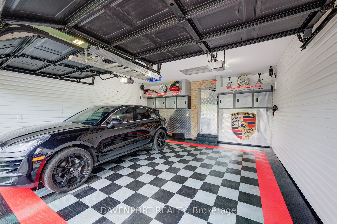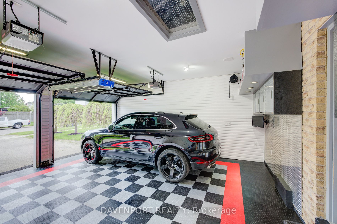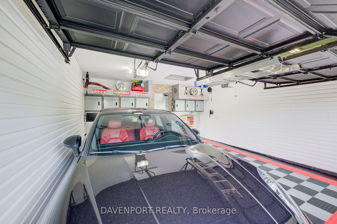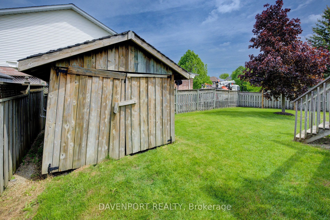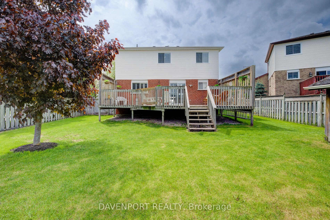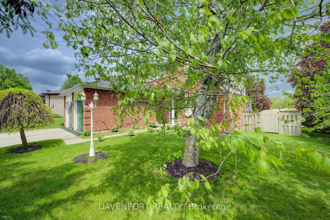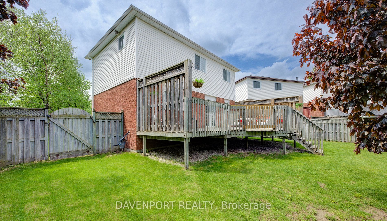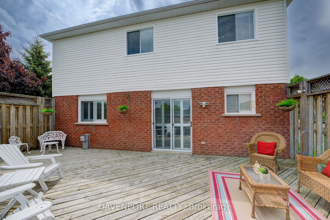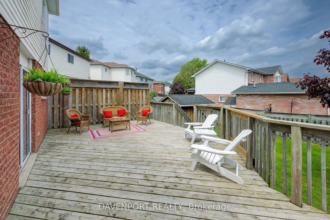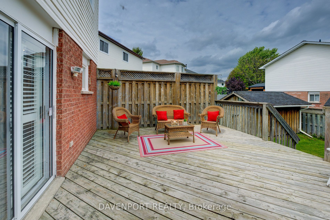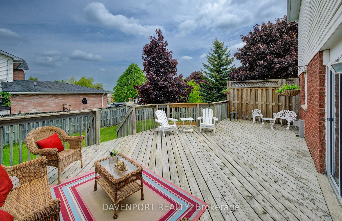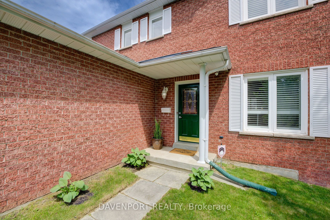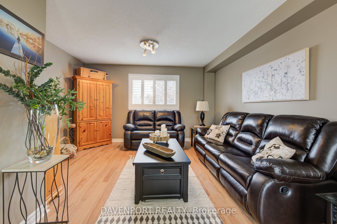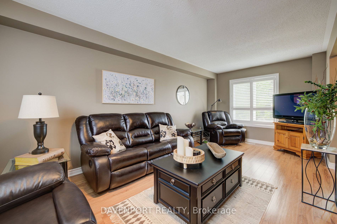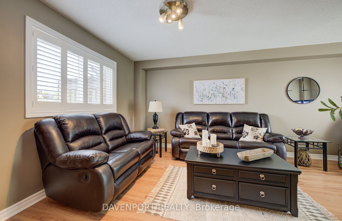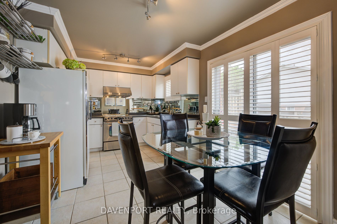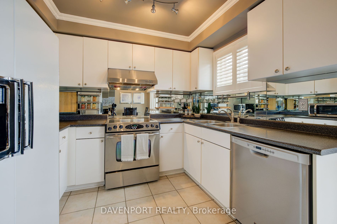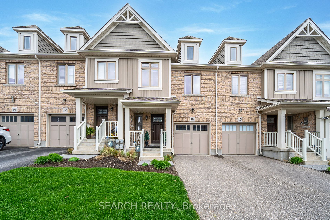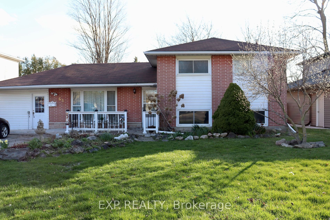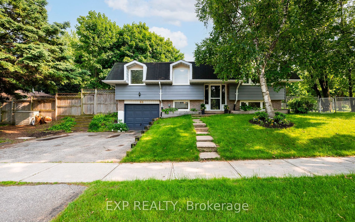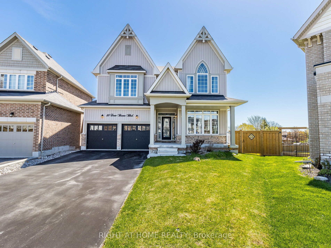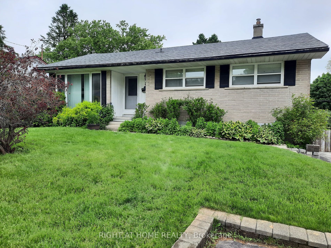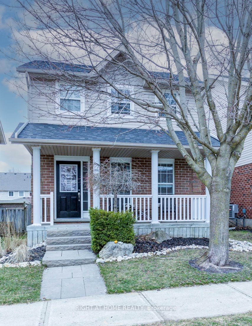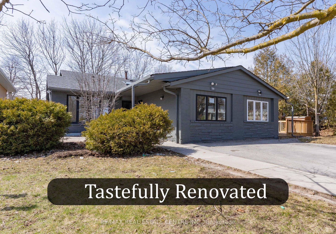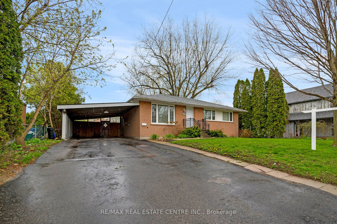101 Elaine Dr
$899,000/ For Sale
Details | 101 Elaine Dr
Nestled in a mature, family-friendly neighborhood, this gem of a home awaits its lucky new owners! Boasting a meticulously maintained corner lot, this property is a true standout with its lush landscaping and majestic trees. An 8 x 12 shed sits ready to cater to all your gardening needs. Step inside to discover a haven of charm and comfort. The bright eat-in kitchen offers direct access to an expansive deck, adding an extra 400 sq/ft to your summer retreat. This home features 4 bathrooms, including a lovely marble-floored primary bath, combining style with convenience. The primary bedroom, complete with crown moulding and a walk-in closet, promises relaxation. Entertainment is a breeze in the finished basement, where a cozy gas fireplace and built-in home theatre await. Convenience is key with a recreation area, handy 2-piece bathroom and ample storage throughout. But wait, there's more! Car enthusiasts and entertainers will adore the custom-designed garage/man cave. This space is a true masterpiece with built-in toolboxes, a state-of-the-art stereo system, and custom RaceDeck flooring. With 3 levels of living space and a genuine sense of pride in ownership, this home is an absolute joy to showcase.
Room Details:
| Room | Level | Length (m) | Width (m) | |||
|---|---|---|---|---|---|---|
| Living | Main | 4.02 | 5.82 | |||
| Kitchen | Main | 2.64 | 2.88 | |||
| Breakfast | Main | 1.92 | 2.88 | |||
| Bathroom | Main | 0.74 | 1.95 | 2 Pc Bath | ||
| Prim Bdrm | 2nd | 4.39 | 3.58 | |||
| Bathroom | 2nd | 1.47 | 2.25 | 4 Pc Ensuite | ||
| 2nd Br | 2nd | 2.54 | 3.12 | |||
| 3rd Br | 2nd | 2.50 | 3.12 | |||
| Bathroom | 2nd | 1.52 | 2.70 | 4 Pc Bath | ||
| Bathroom | Bsmt | 0.94 | 2.52 | 2 Pc Bath | ||
| Rec | Bsmt | 4.56 | 5.68 | |||
| Utility | Bsmt | 5.43 | 3.05 |
