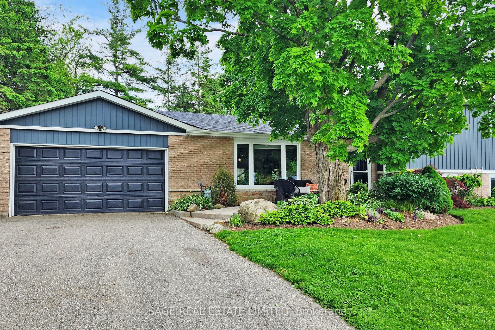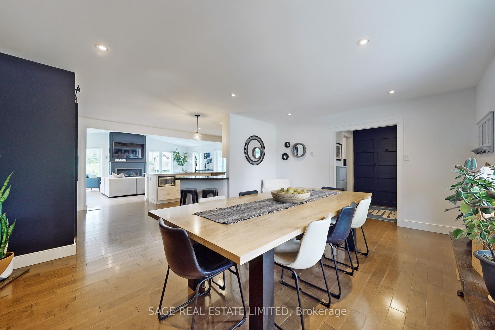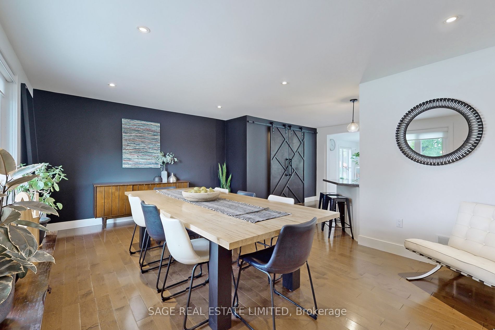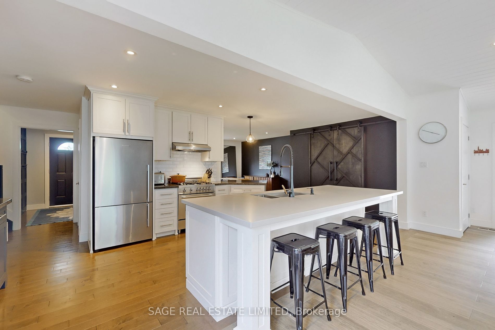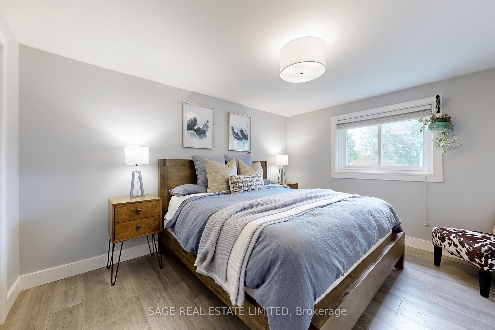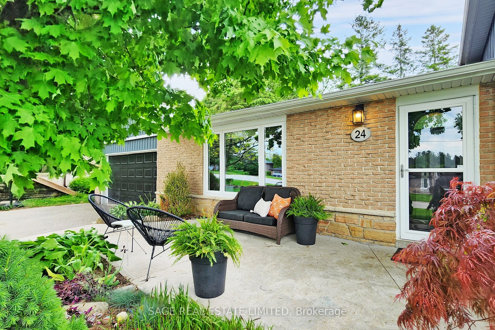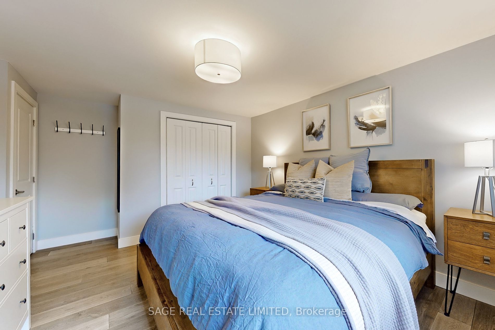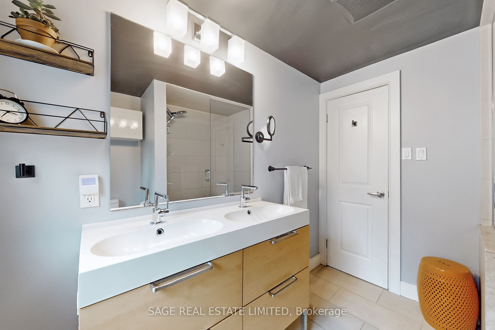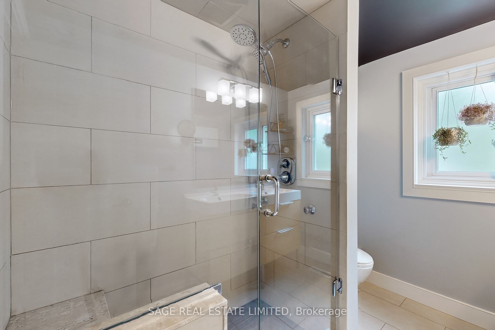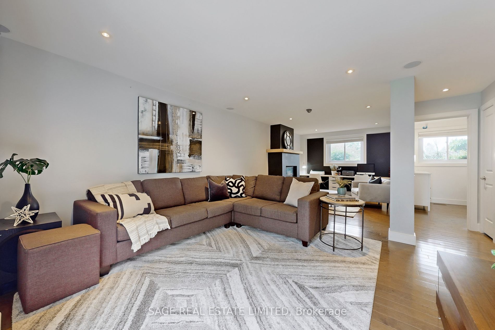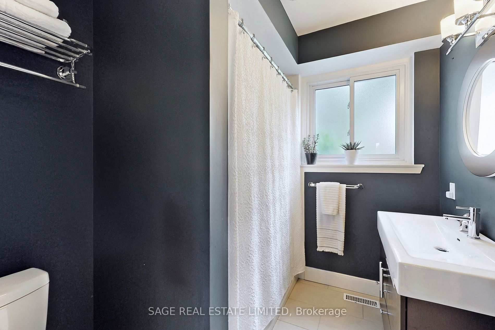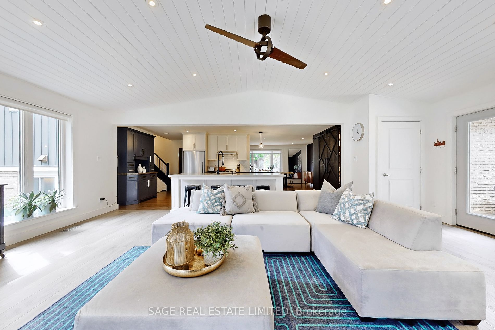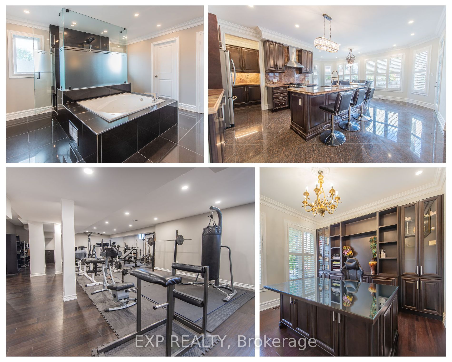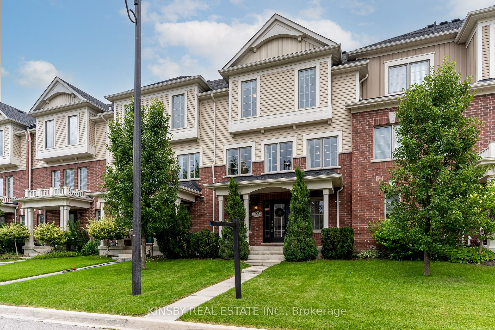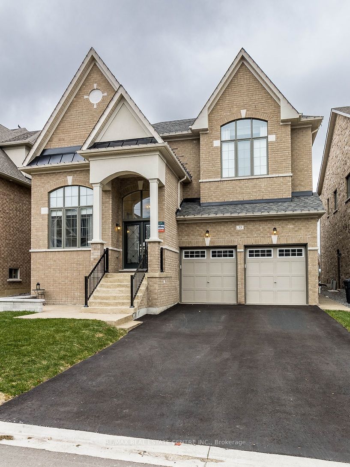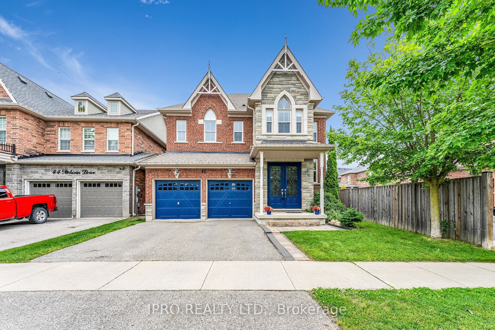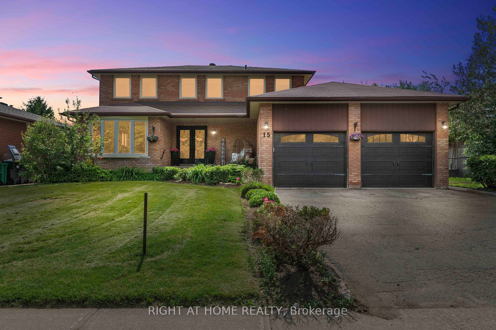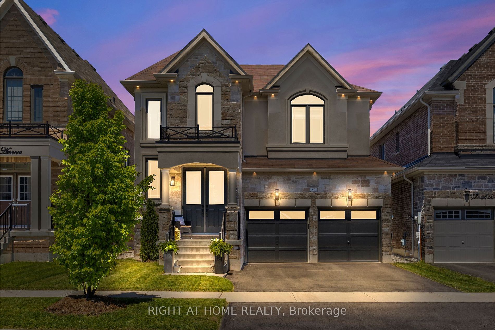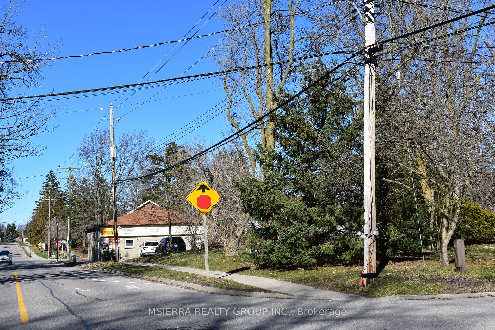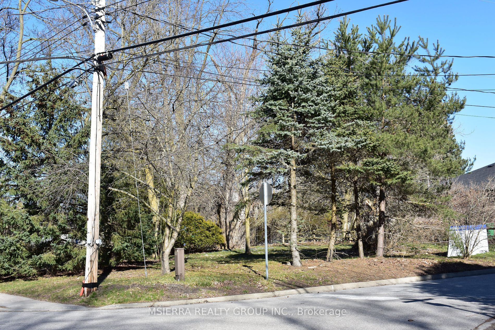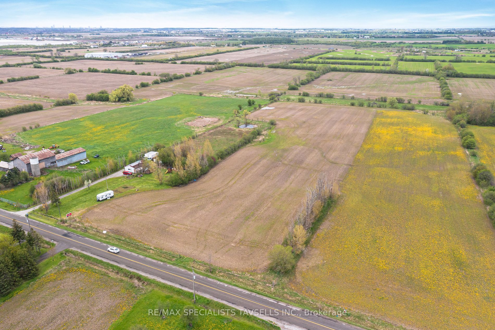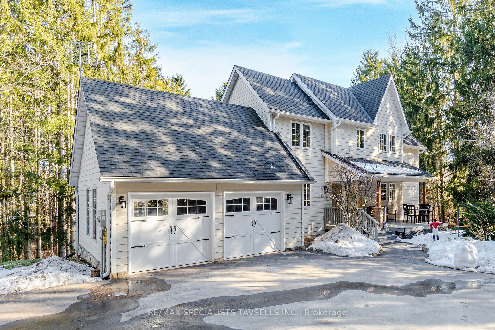24 Marion St
$1,399,000/ For Sale
Details | 24 Marion St
Welcome to 24 Marion, a beautifully renovated 4 bedroom, 2 bathroom family home in the heart of Caledon East. This bright and spacious home features a large open-concept living room with vaulted ceilings, creating an airy and inviting atmosphere. The designer kitchen is a chef's dream, boasting stainless steel appliances, a large island, and a gorgeous pantry, perfect for culinary adventures. The open-concept dining room seamlessly blends with the kitchen, making it ideal for entertaining. Cozy up in the family room by the fireplace or focus in your private home office. The 4 bedrooms are perfect for the family all with green views and storage. The landscaped fenced yard has ample space to entertain or sit back and enjoy nature. Located on a serene street, you're just a short walk from parks, schools, shops, and restaurants, nestled in the green community of Caledon East. Experience the perfect blend of luxury, comfort, and convenience at 24 Marion.
Walk to school, parks, trails & restaurants.
Room Details:
| Room | Level | Length (m) | Width (m) | |||
|---|---|---|---|---|---|---|
| Living | Main | 7.26 | 5.46 | Open Concept | Hardwood Floor | Vaulted Ceiling |
| Kitchen | Main | 6.50 | 3.07 | Stainless Steel Appl | Centre Island | Open Concept |
| Dining | Main | 5.51 | 3.91 | Open Concept | Hardwood Floor | O/Looks Backyard |
| Prim Bdrm | 2nd | 4.75 | 3.43 | Closet | Hardwood Floor | O/Looks Frontyard |
| 2nd Br | 2nd | 3.66 | 3.28 | Closet | Hardwood Floor | O/Looks Frontyard |
| 3rd Br | 2nd | 3.63 | 2.67 | Closet | Hardwood Floor | O/Looks Frontyard |
| 4th Br | Ground | 2.77 | 2.69 | Closet | Hardwood Floor | O/Looks Frontyard |
| Family | Ground | 5.41 | 3.96 | Fireplace | Hardwood Floor | Open Concept |
| Office | Ground | 3.28 | 2.90 | Open Concept | Hardwood Floor | O/Looks Frontyard |
| Utility | Lower | 7.47 | 7.14 |
