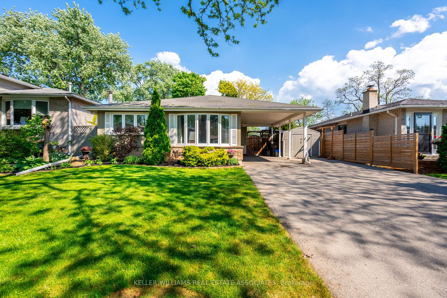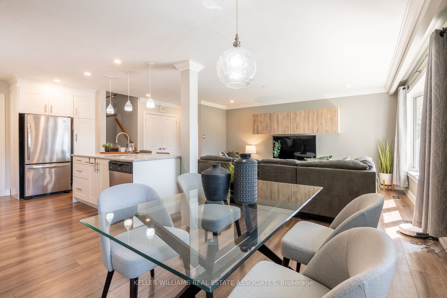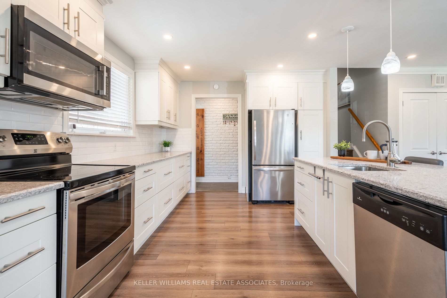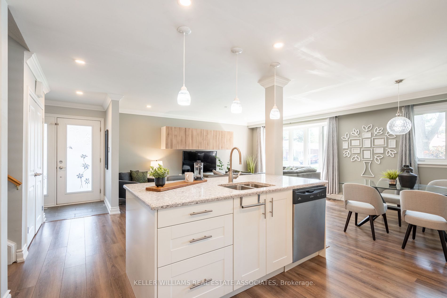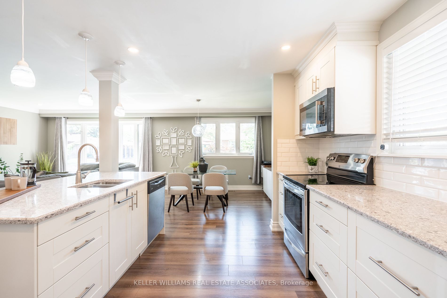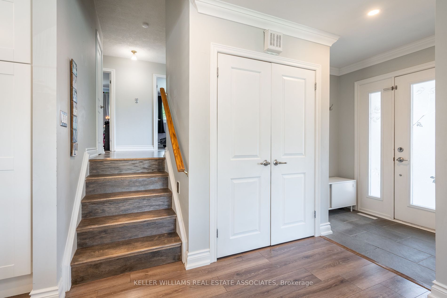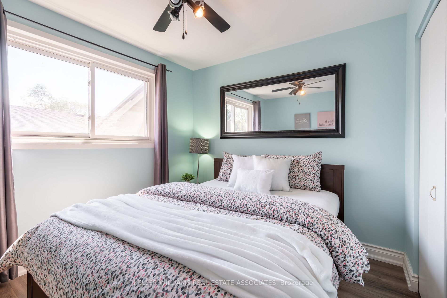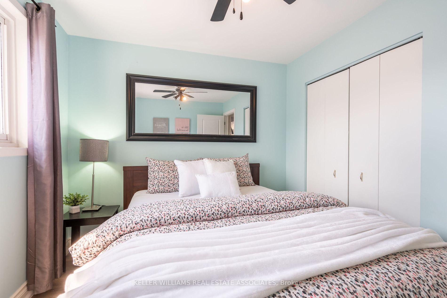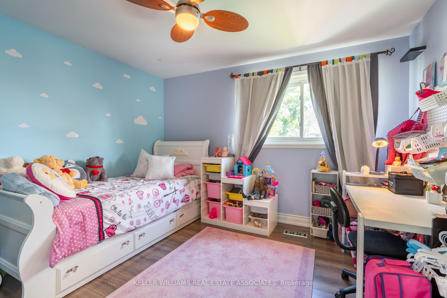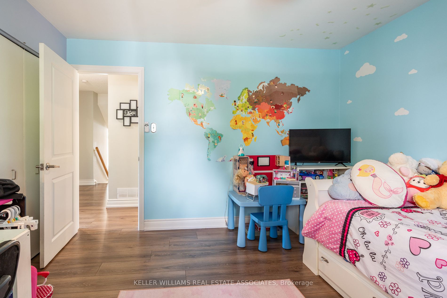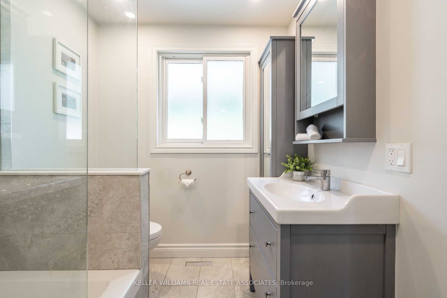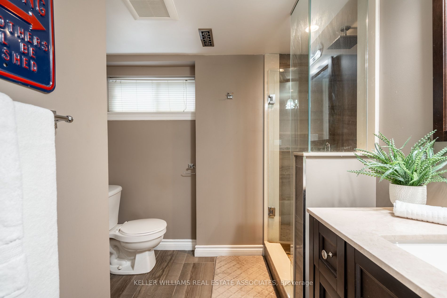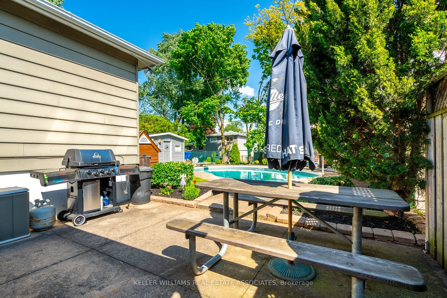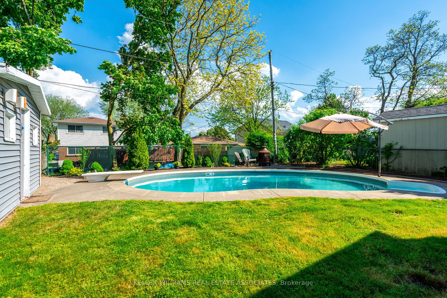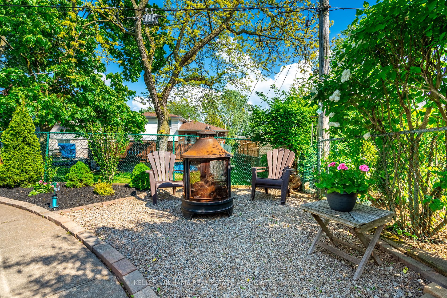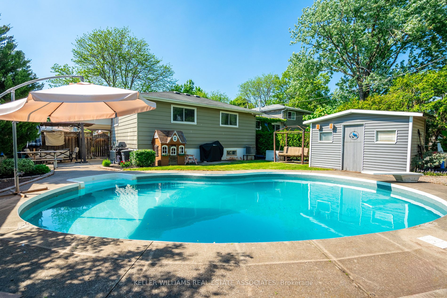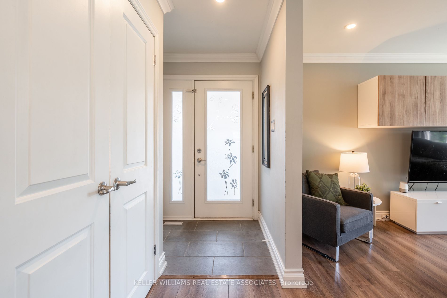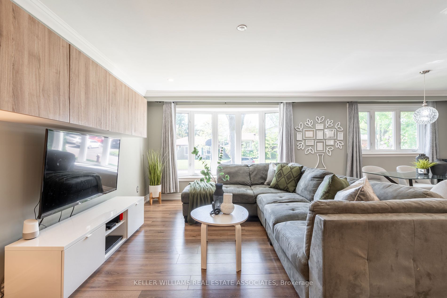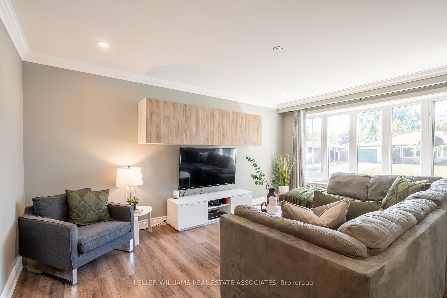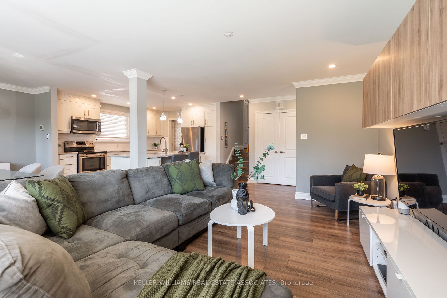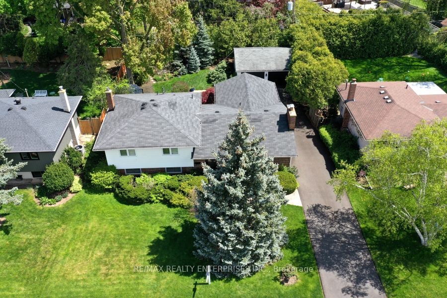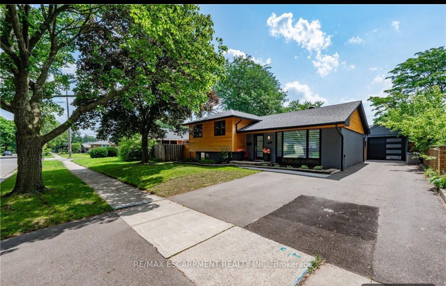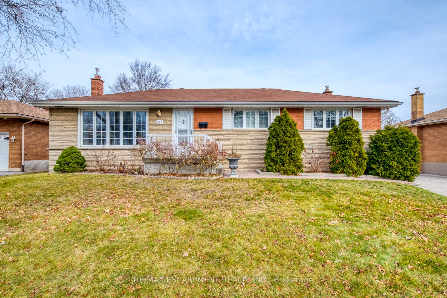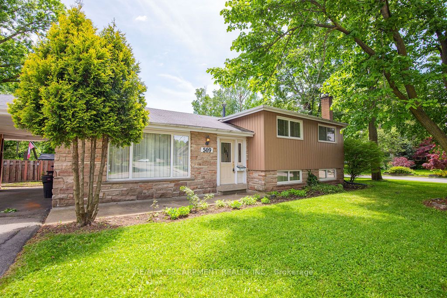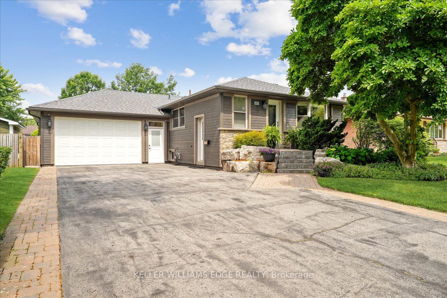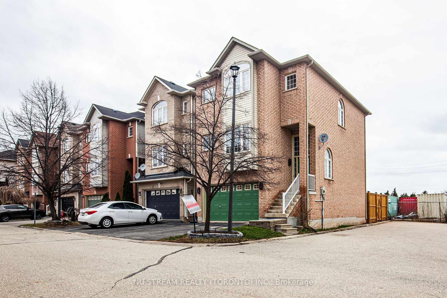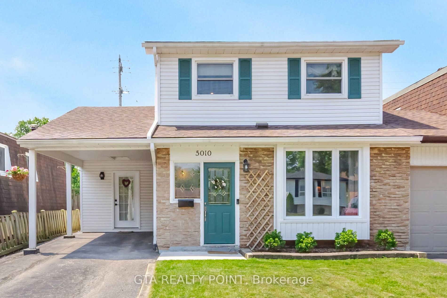5290 Joel Ave
$1,199,990/ For Sale
Details | 5290 Joel Ave
Welcome to this beautifully renovated backsplit located in the heart of Pinedale, on a stunning tree-lined street perfect for growing families. The open-concept main floor is highlighted by a huge bay window that fills the space with natural light. The gorgeous contemporary white kitchen features an island, quartz counters, and stainless steel appliances, seamlessly flowing into the living and dining rooms, making it the perfect home for entertaining. Upstairs, you will find three generous-sized bedrooms, all sharing a remodeled 4-piece washroom with beautiful finishes. The lower level offers the ultimate hangout space, complete with a gas fireplace, and 3-piece bathroom providing a cozy setting for nights in. Step outside to a spectacular backyard, featuring an inground pool perfect for enjoying the summer months and spending time with family. This home is conveniently located walking distance to GO Train, close to shopping, entertainment, great schools, and highway access, making it an ideal choice for your next family home.
Pool liner '23, Pool pump '23, Flooring, kitchen, bathrooms, pot lights, generator '18, Basement '17, Driveway '20
Room Details:
| Room | Level | Length (m) | Width (m) | |||
|---|---|---|---|---|---|---|
| Foyer | Main | 0.00 | 0.00 | Tile Floor | Closet | |
| Living | Main | 3.84 | 6.38 | Open Concept | Laminate | Picture Window |
| Dining | Main | 3.30 | 3.05 | Open Concept | Laminate | Window |
| Kitchen | Main | 3.30 | 3.84 | Renovated | Quartz Counter | Stainless Steel Appl |
| Prim Bdrm | Upper | 3.84 | 3.33 | Laminate | Double Closet | Window |
| 2nd Br | Upper | 2.77 | 3.07 | Laminate | Closet | Window |
| 3rd Br | Upper | 3.61 | 3.33 | Laminate | Closet | Window |
| Laundry | Lower | 4.09 | 2.44 | |||
| Rec | Bsmt | 3.73 | 6.07 | Fireplace | 3 Pc Bath | Laminate |
