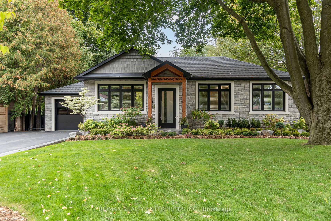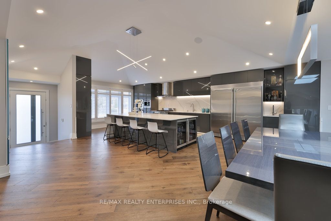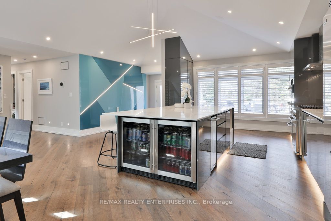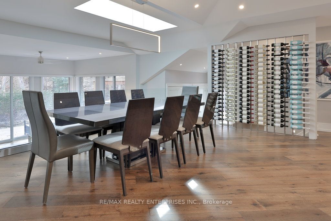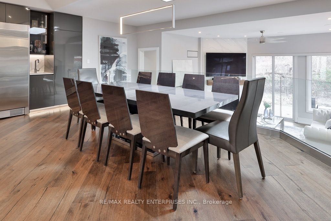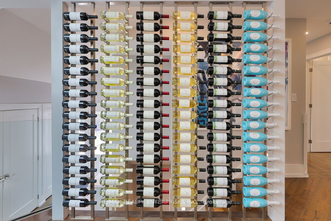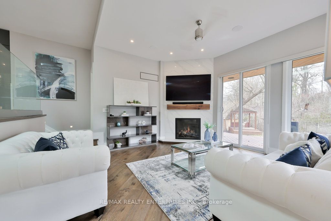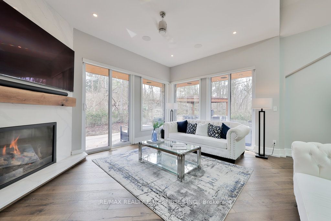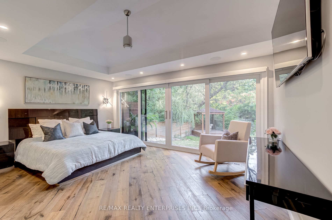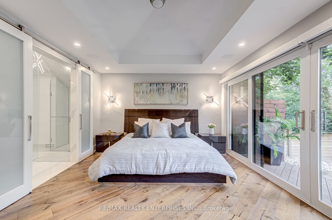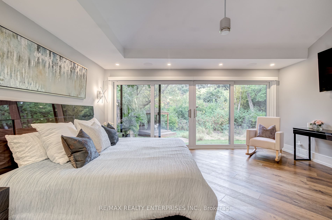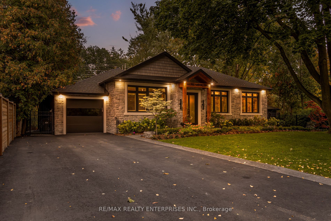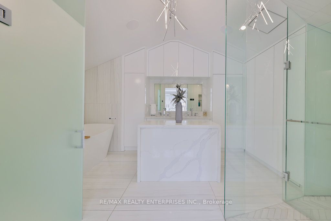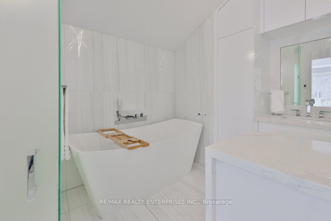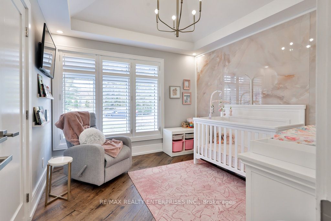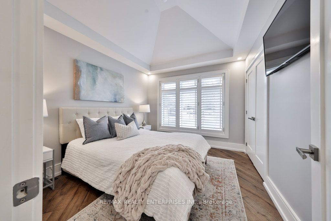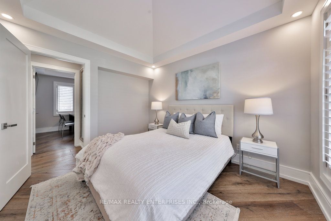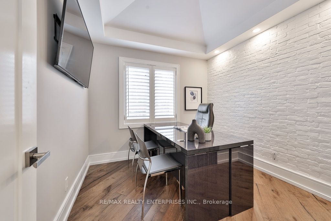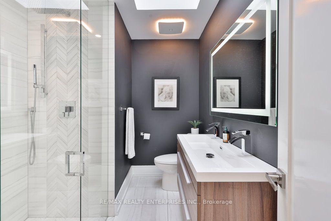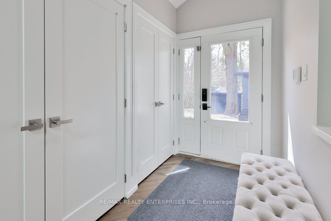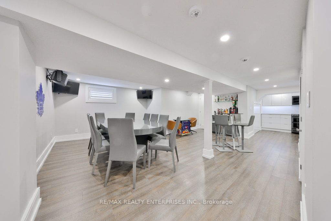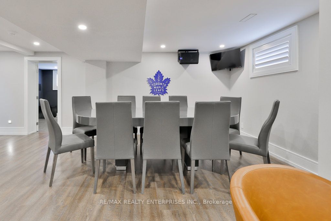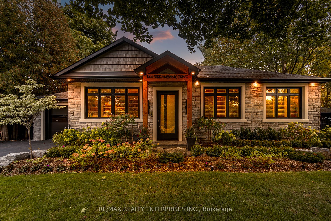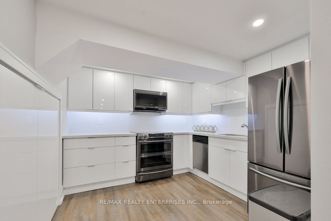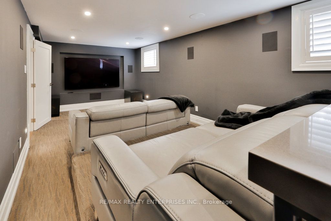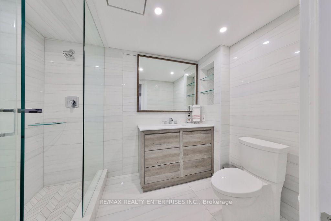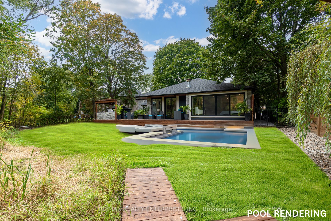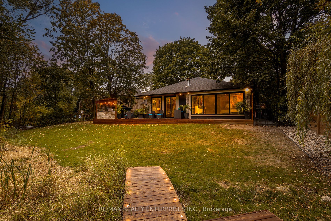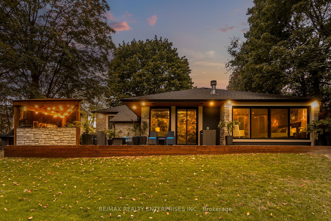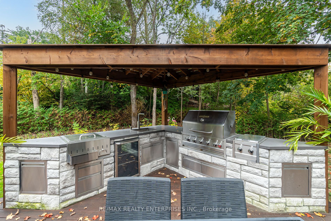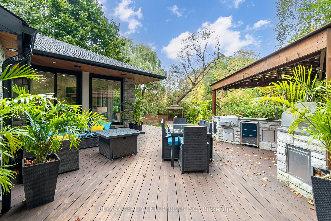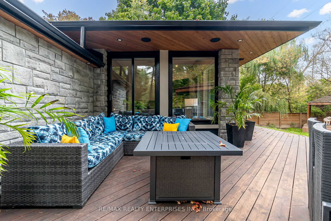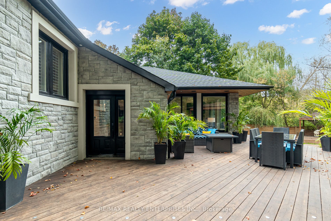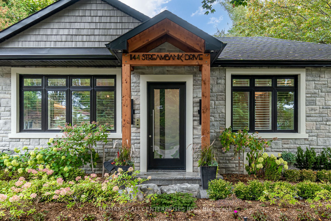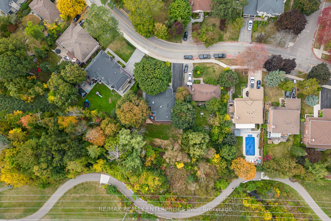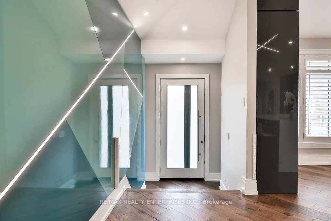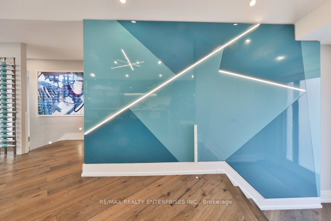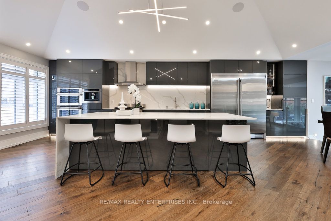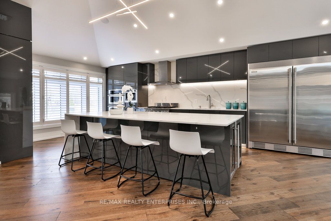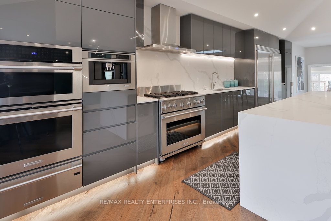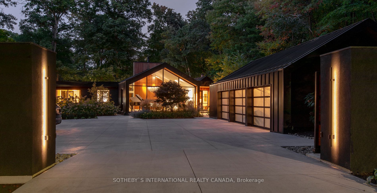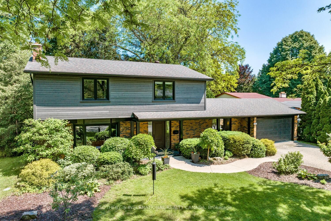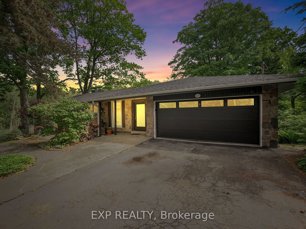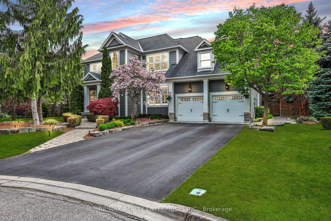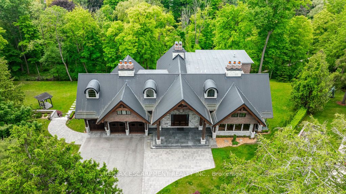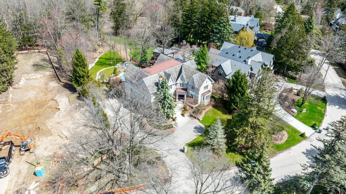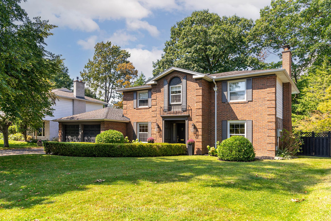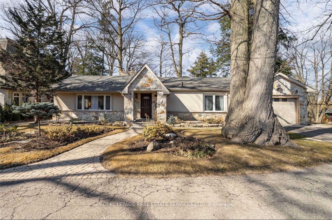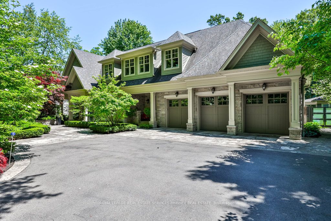1144 Streambank Dr
$2,490,850/ For Sale
Details | 1144 Streambank Dr
Discover Luxury Living In The Prestigious Lorne Park Neighbourhood With This Exquisite Modern-Style Detached Bungalow. This Home Offers Approximately 3,142 Square Feet Of Meticulously Designed Living Space On A Serene 71 X 154 Ft Ravine Lot. Enjoy Access To Top-Rated Schools, Recreational Amenities, And Vibrant Communities, Including Nearby Port Credit And Clarkson Village, As Well As The Tranquil Lakefront Promenade Park And Marina. Step Through The Frosted Glass Front Door Into A Foyer That Features A Stunning Magnum Custom Light-Up Wall And Hand-Scraped White Oak Flooring, Setting The Tone For The Opulence Within. The Family Room Boasts A Custom Floor-To-Ceiling Quartz Feature Wall With A Gas Fireplace, Perfect For Cozy Evenings. The Fully Upgraded Dream Kitchen (2020) Is A Culinary Masterpiece, Equipped With High-End S/S Appliances, An Oversized Quartz Centre Island, And Custom Built-In Cabinetry With Undermount Lighting. Adjacent To The Kitchen, The Dining Room, With Its Glass Railing And Skylight, Is Ideal For Intimate Dinners Or Grand Gatherings. The Spacious Primary Bedroom Retreat Offers A Spa-Like 5-Piece Ensuite And A Separate Walk-Out To The Backyard Oasis. The Finished Lower Level Is Designed For Endless Entertainment, Featuring A Home Theatre Room, Second Kitchen, And Dry Bar, Perfect For Hosting Guests Or Family Movie Nights. Outside, The Private Backyard Sanctuary Awaits, Complete With A Deck, Gazebo, Outdoor Kitchen, Lounge Area, And Built-In Sonos Speakers, All Overlooking The Tranquil Ravine And City Trails. This Residence Offers An Unparalleled Lifestyle Of Luxury And Tranquility, With Every Detail Meticulously Curated To Exceed The Highest Standards Of Living.
Permit Obtained By The City Of Mississauga To Install An Inground Pool.
Room Details:
| Room | Level | Length (m) | Width (m) | |||
|---|---|---|---|---|---|---|
| Family | Main | 5.06 | 4.97 | Walk-Out | Gas Fireplace | Hardwood Floor |
| Prim Bdrm | Main | 5.17 | 4.71 | Hardwood Floor | Walk-Out | 5 Pc Ensuite |
| Kitchen | Upper | 6.71 | 5.33 | Centre Island | Quartz Counter | Hardwood Floor |
| Dining | Upper | 6.71 | 3.85 | O/Looks Family | Skylight | Hardwood Floor |
| 2nd Br | Upper | 3.24 | 3.37 | Hardwood Floor | Double Closet | 4 Pc Bath |
| 3rd Br | Upper | 3.07 | 3.61 | Double Closet | Vaulted Ceiling | Hardwood Floor |
| 4th Br | Upper | 2.91 | 2.82 | Pot Lights | Vaulted Ceiling | Hardwood Floor |
| Rec | Lower | 6.39 | 6.33 | Pot Lights | B/I Bar | Vinyl Floor |
| Kitchen | Lower | 3.37 | 3.02 | B/I Appliances | Quartz Counter | Vinyl Floor |
| Media/Ent | Lower | 3.23 | 6.83 | Pot Lights | Above Grade Window | Broadloom |
| Utility | Lower | 5.89 | 3.19 | |||
| Other | Lower | 0.82 | 1.94 |
