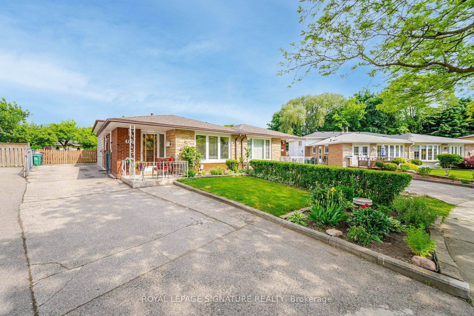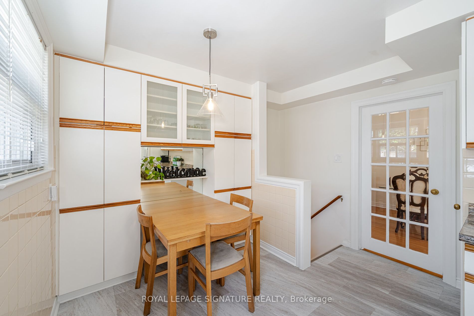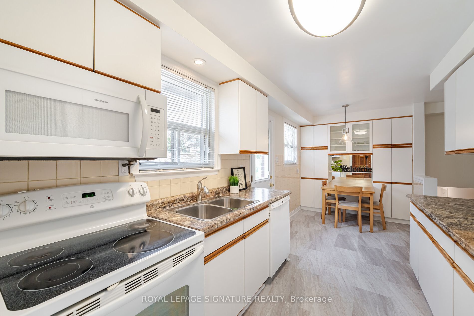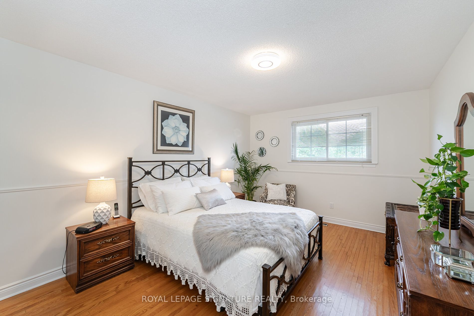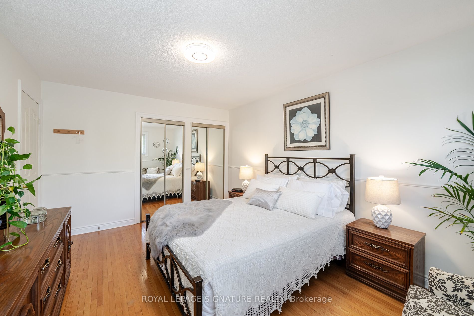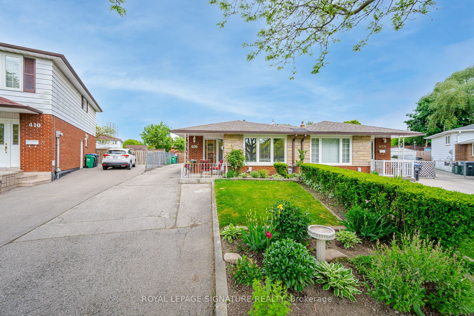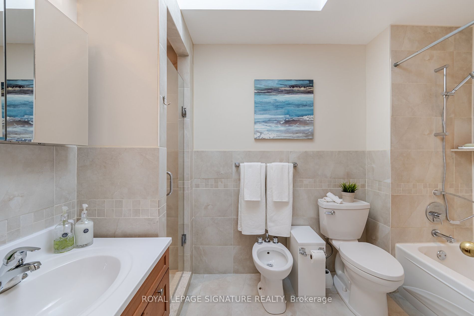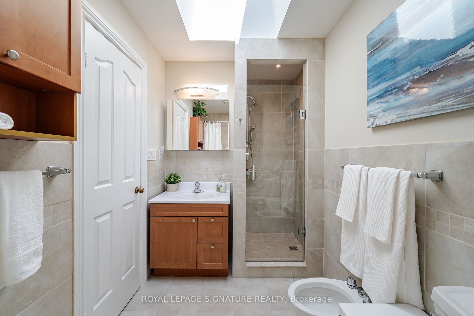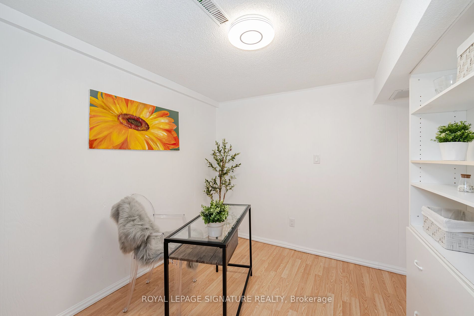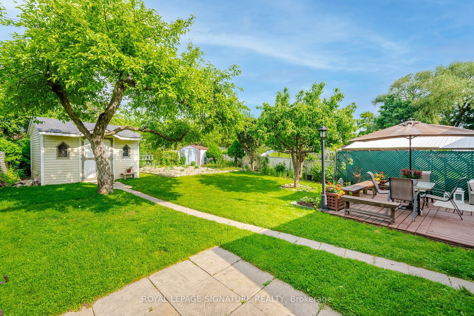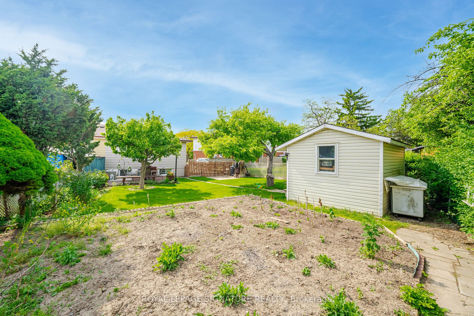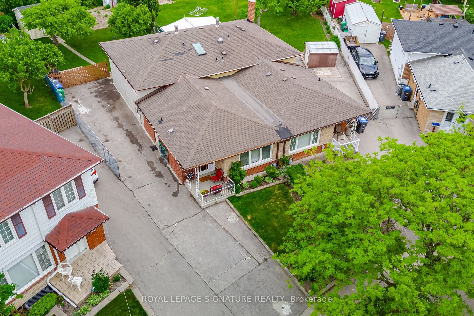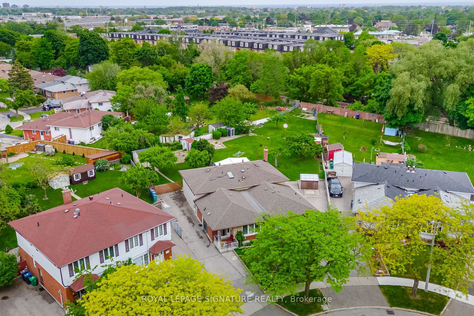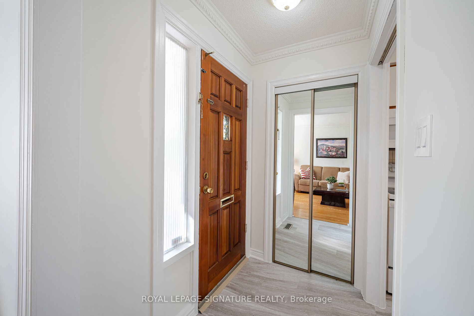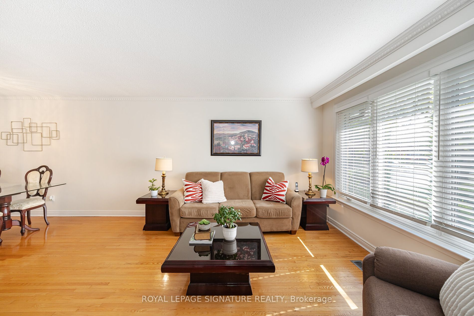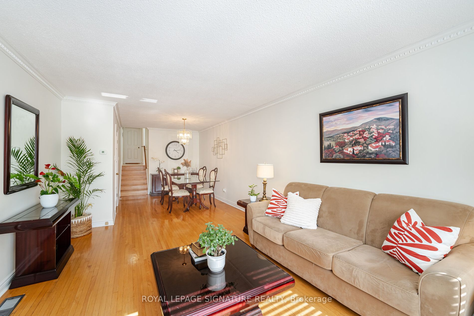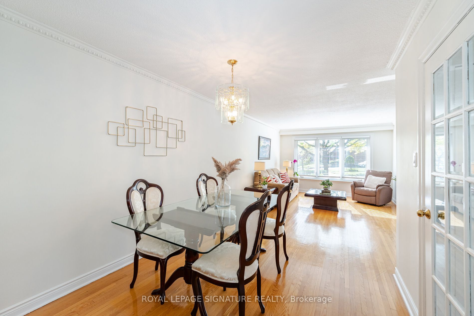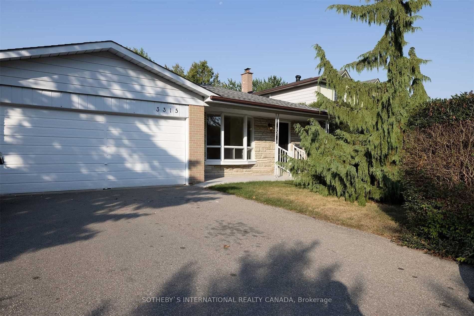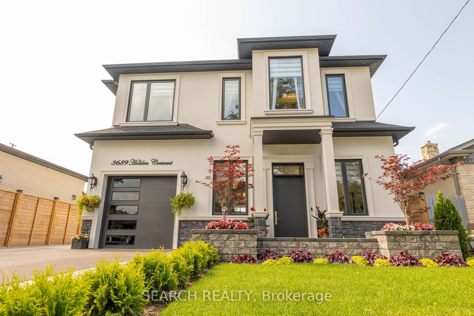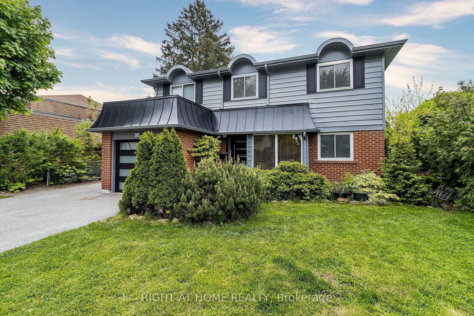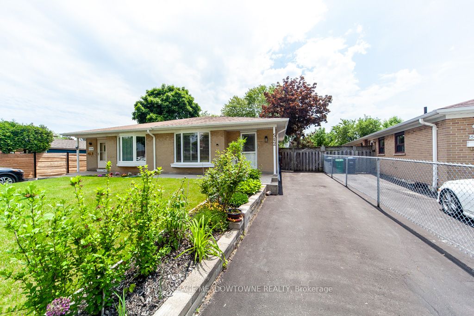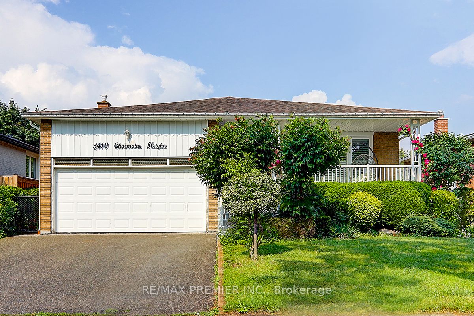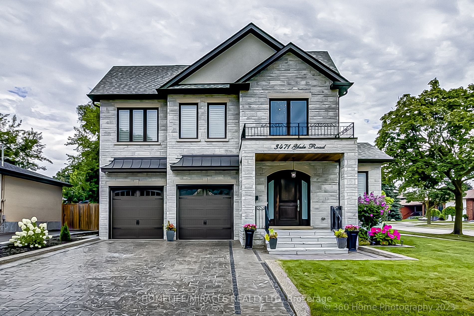406 Lara Wood
$949,900/ For Sale
Details | 406 Lara Wood
Charming back split semi-detached house in Mississauga, ideal for a young family! Features three bedrooms, one & half bathrooms. The basement includes a dedicated office and a spacious area just steps from the kitchen, perfect for a play space. Walking distance to local schools and a five-minute drive from Square One Mall, offering shopping, dining, and entertainment. Located in a quiet, family-friendly neighbourhood surrounded by greenery. The property boasts a great-sized backyard, ideal for outdoor activities and relaxation, complete with two garden sheds, fruit trees, and a deck for outdoor dining and entertaining. The garden is perfect for children to play and for family gatherings. Driveway accommodates six cars. Conveniently close to hospitals, public transportation, and shopping centers. Easy access to major highways ensures hassle-free commuting. This house combines cozy living with practical features in a beautiful and strategic location, making it a perfect choice for families looking to settle in Mississauga. **JUST INSTALLED NEW ELECTRICAL PANEL**
Freshly Painted; Roof Replaced 6 yrs ago; Windows Replaced 9 yrs ago.
Room Details:
| Room | Level | Length (m) | Width (m) | |||
|---|---|---|---|---|---|---|
| Kitchen | Main | 3.09 | 2.76 | |||
| Breakfast | Main | 3.60 | 2.58 | |||
| Dining | Main | 3.08 | 2.87 | |||
| Living | Main | 5.03 | 3.71 | |||
| Prim Bdrm | 2nd | 4.77 | 3.60 | |||
| 2nd Br | 2nd | 3.60 | 2.76 | |||
| 3rd Br | 2nd | 3.58 | 2.87 | |||
| Bathroom | 2nd | 3.72 | 1.81 | |||
| Family | Bsmt | 6.35 | 3.60 | |||
| Office | Bsmt | 3.26 | 2.87 | |||
| Powder Rm | Bsmt | 2.17 | 0.96 |
