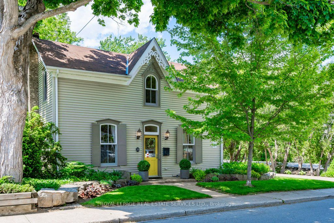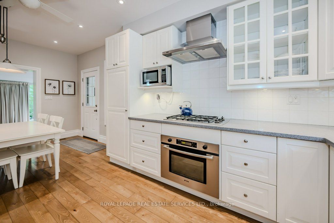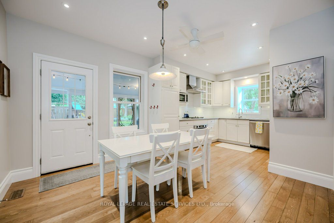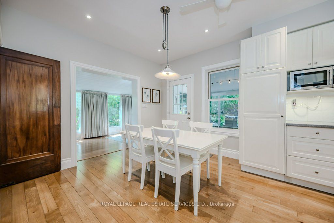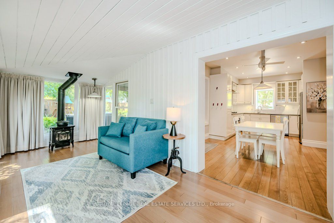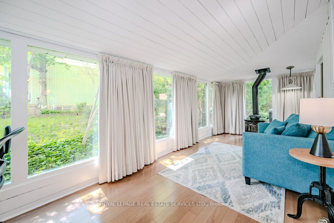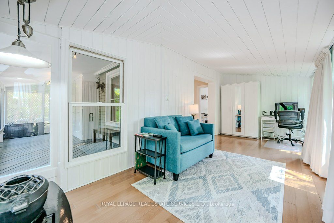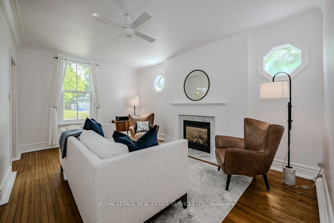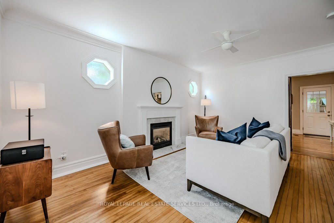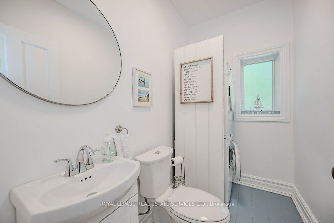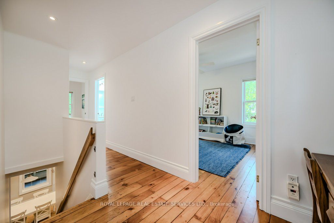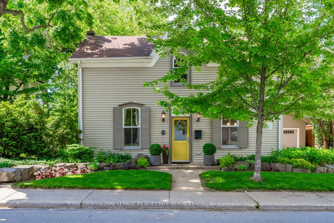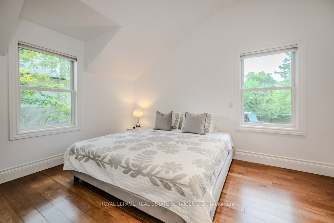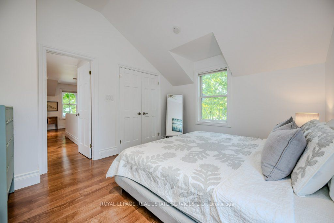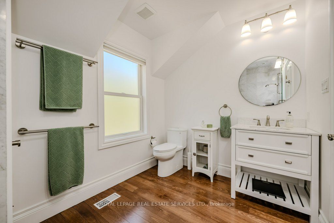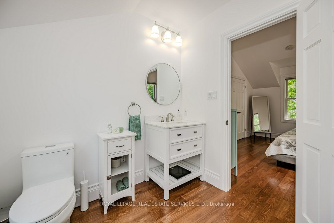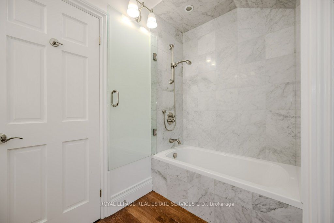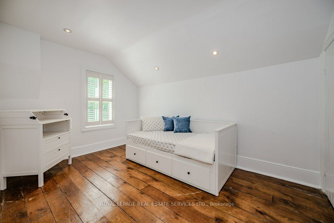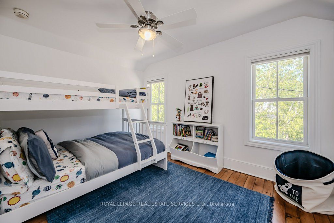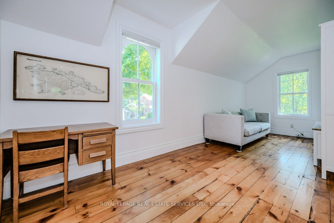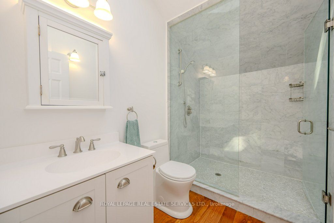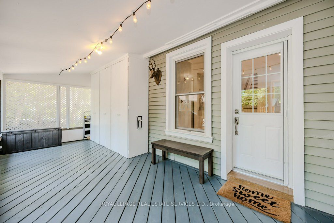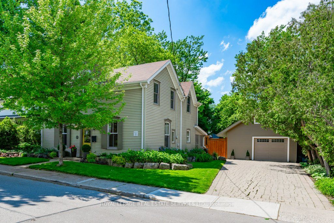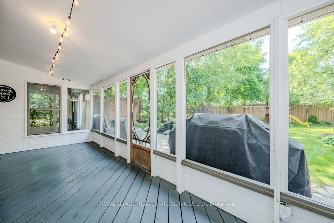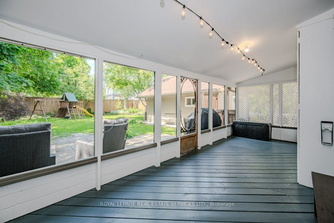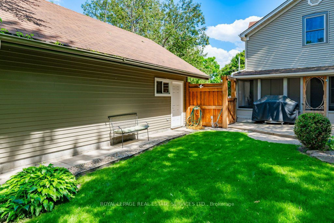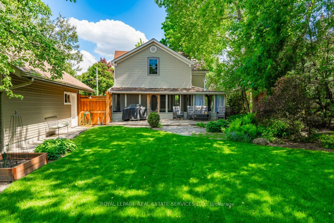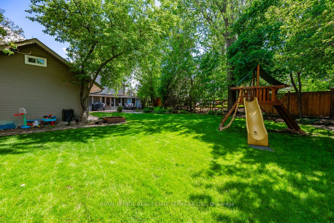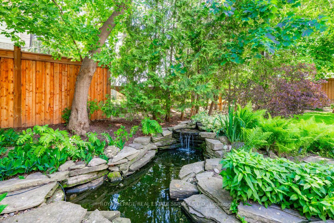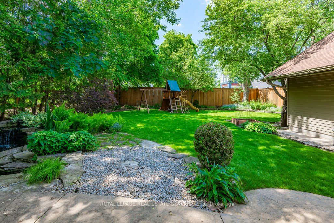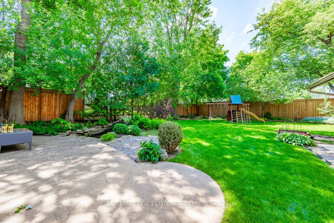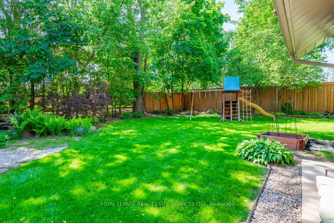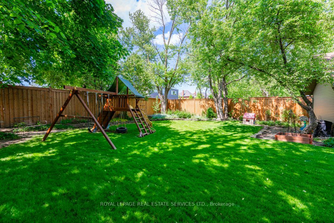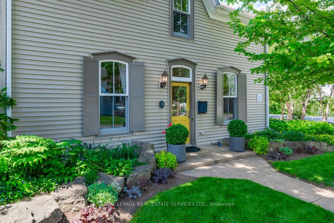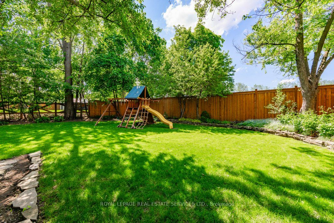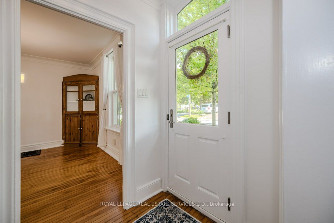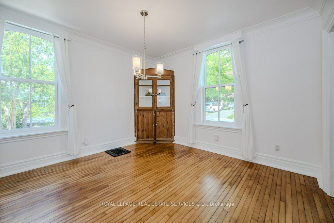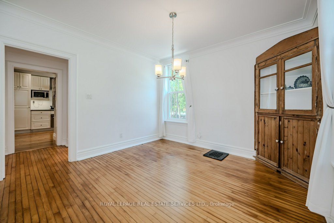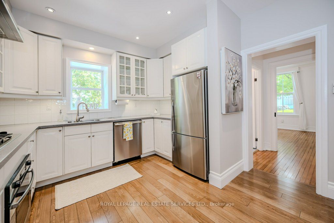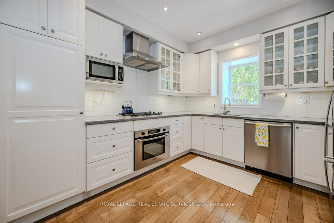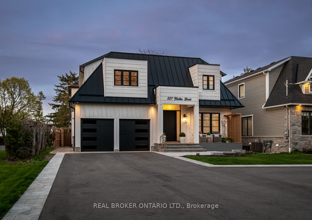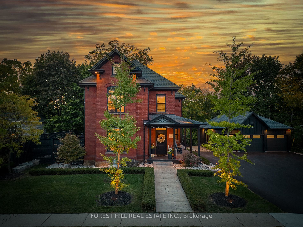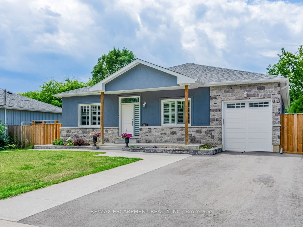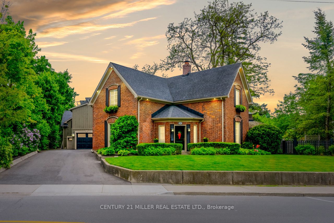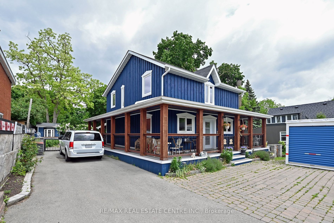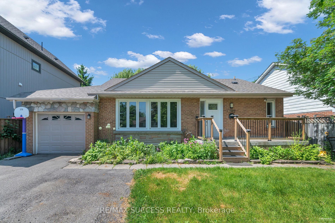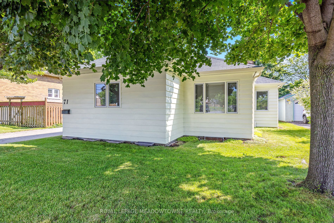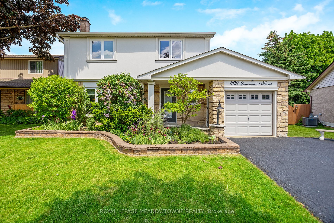35 Mary St
$1,449,000/ For Sale
Details | 35 Mary St
Step into a timeless treasure with this stunning vintage home! Welcome to a character-filled Century Home dating back to 1891, set on a premium 66' x 132' treed lot in one of Miltons most desirable neighbourhoods. Inside, you'll find an inviting atmosphere that seamlessly blends historical charm with modern conveniences. Designed for family living, the main level features a formal dining room, a family room with a cozy gas fireplace, a living room/office with wall-to-wall windows, a gas stove, and in-floor radiant heating. You'll also find a powder room combined with laundry, a kitchen with granite countertops and built-in stainless steel appliances, a spacious breakfast area, and a versatile sunroom overlooking the beautiful grounds. Upstairs, the primary bedroom awaits with a spa-inspired four-piece ensuite. Completing the upper level are two additional bedrooms, a three-piece main bathroom with an oversized glass shower and skylight, and a handy den. Highlights include solid pine flooring, deep baseboards and trim, a detached two-car garage with ample storage, an extra-long interlock driveway accommodating parking for six vehicles, and newer roofs on the main house (2015) and sunroom (2021). Outside, the meticulously landscaped and park-like back yard features beautiful perennial gardens, a concrete patio, a pond with waterfall, and towering trees, providing a picturesque setting for outdoor living. This sought-after location is within walking distance of schools, Victoria Park, Rotary Park with a splash pad, Mill Pond, shopping, dining, a farmers market, and historic downtown. With its timeless appeal and idyllic setting, this home offers a unique opportunity to experience a perfect blend of vintage charm and modern living!
Room Details:
| Room | Level | Length (m) | Width (m) | |||
|---|---|---|---|---|---|---|
| Living | Main | 6.38 | 2.46 | Combined W/Office | Hardwood Floor | Fireplace |
| Dining | Main | 3.66 | 3.89 | Crown Moulding | Hardwood Floor | |
| Kitchen | Main | 3.43 | 2.29 | Stainless Steel Appl | Hardwood Floor | Pot Lights |
| Breakfast | Main | 3.58 | 3.68 | W/O To Sunroom | Hardwood Floor | Pot Lights |
| Family | Main | 5.23 | 4.04 | Gas Fireplace | Hardwood Floor | Ceiling Fan |
| Sunroom | Main | 2.64 | 6.45 | W/O To Patio | ||
| Prim Bdrm | 2nd | 3.40 | 4.01 | 4 Pc Ensuite | Hardwood Floor | |
| 2nd Br | 2nd | 2.84 | 4.04 | California Shutters | Hardwood Floor | Pot Lights |
| 3rd Br | 2nd | 3.71 | 2.82 | Ceiling Fan | Hardwood Floor | |
| Den | 2nd | 2.39 | 5.99 | Hardwood Floor |
