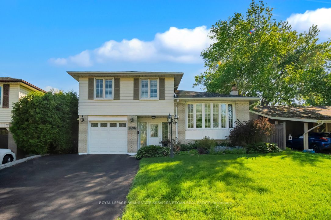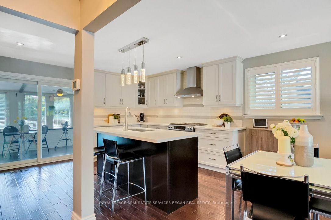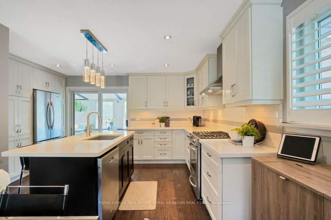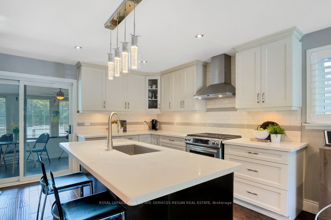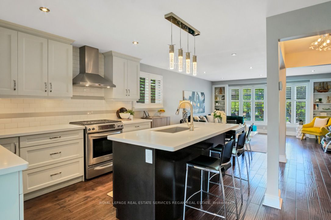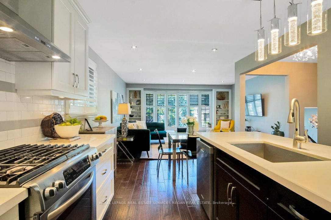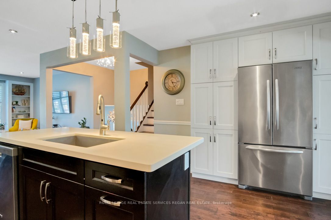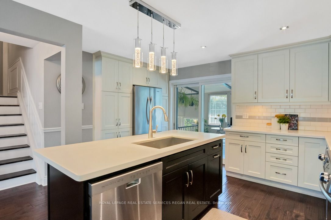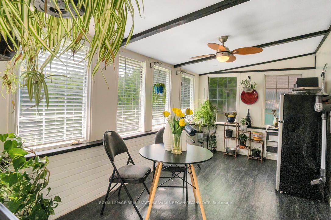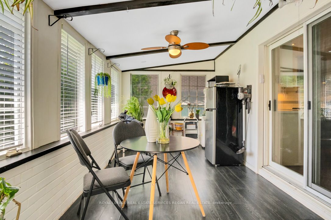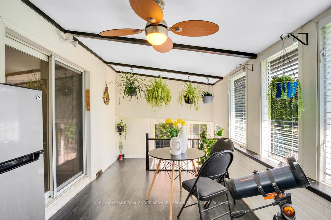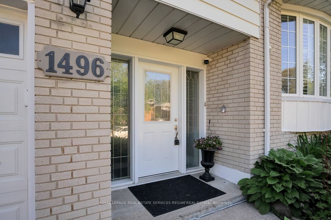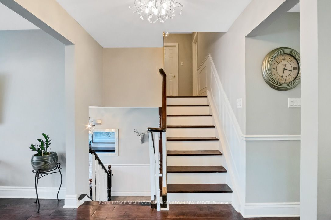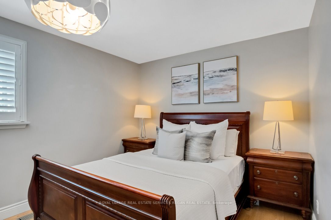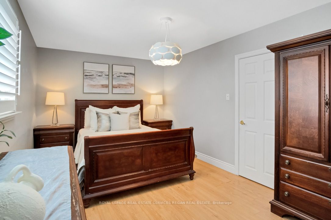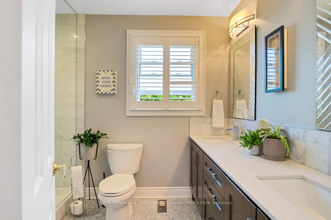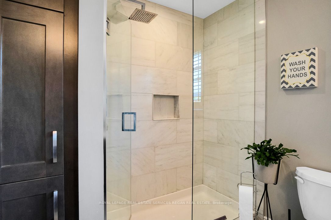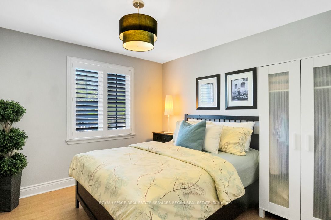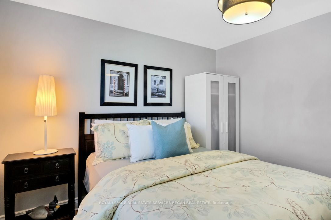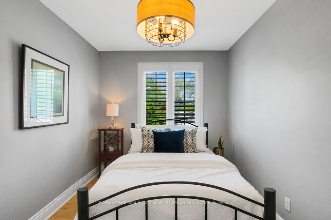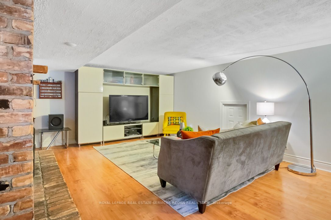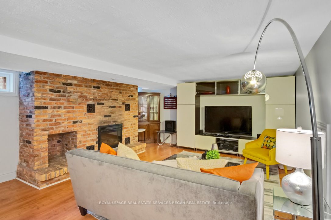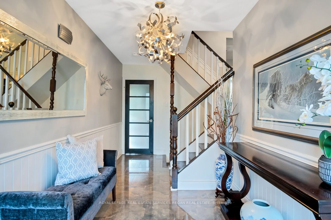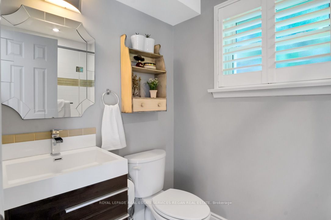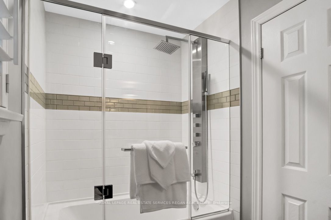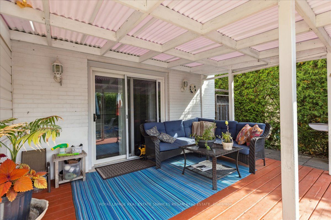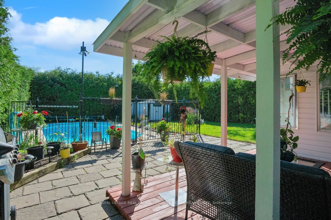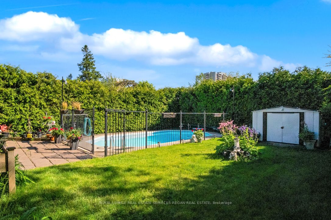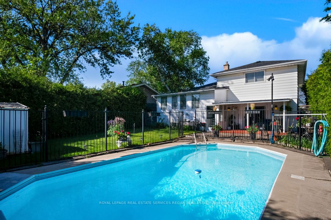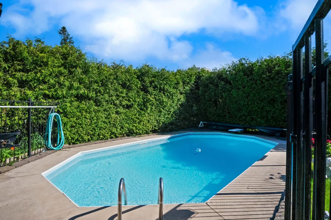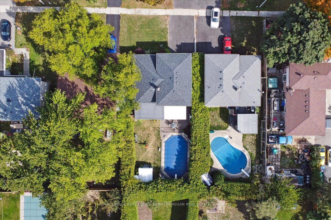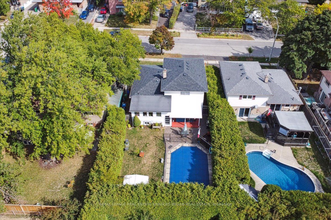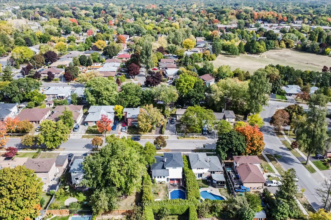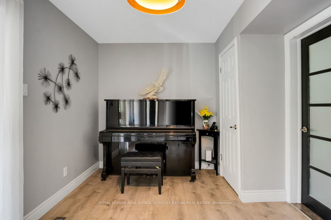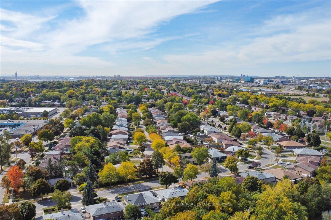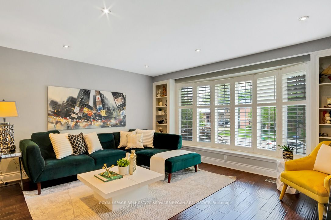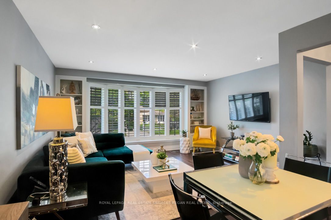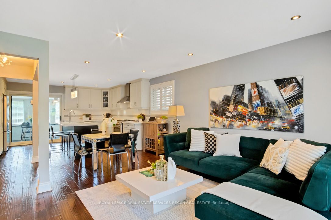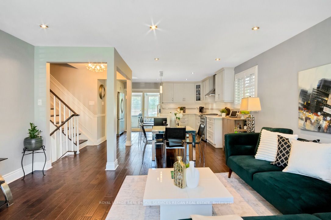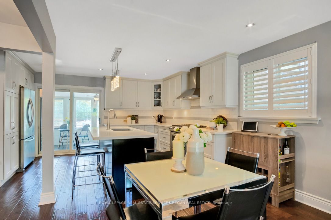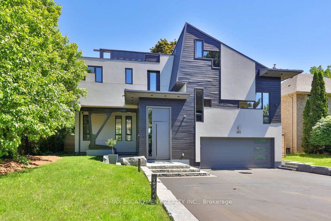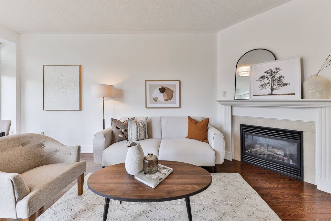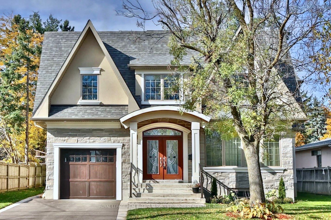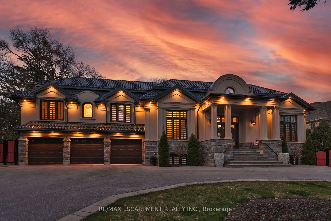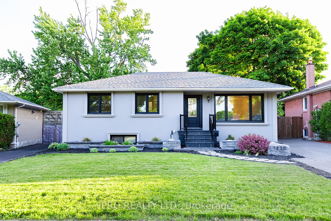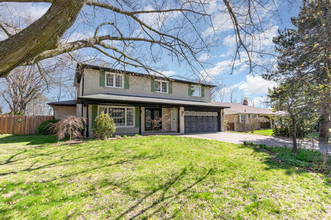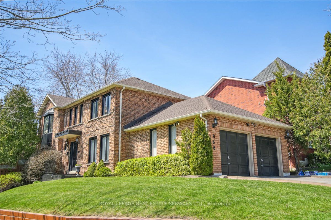1496 Hobbs Cres
$1,399,999/ For Sale
Details | 1496 Hobbs Cres
Attention first time buyers and condo/townhome upsizers - don't miss this Beautiful Family Home in the ultra Desirable Clarkson neighbourhood! Updated throughout, this move-in ready home boasts a fully renovated kitchen with quartz counters, ample cupboard and workspace , S/S Appliances with a walk out to the sunroom and yard. The three spacious bedrooms offer hardwood floors, large windows for maximum natural light and closet space to spare. The Family Room and dining space connects with the kitchen offering open concept living that is perfect for entertaining. The basement features a Generous Size Rec Room perfect for movie nights with the family. The 50 X 125 Ft. lot features an inground pool with loads of space for lounging on lazy afternoons or hosting a big pool party. Located near Clarkson Go, Public Transit, Schools, Plazas, Restaurants, And Just Minutes Away From QEW, Malls, And Hospital. Move in and enjoy the summer in your new home!
Room Details:
| Room | Level | Length (m) | Width (m) | |||
|---|---|---|---|---|---|---|
| Living | Main | 4.65 | 3.86 | Combined W/Dining | Bay Window | B/I Shelves |
| Foyer | Main | 5.16 | 2.16 | Stone Floor | ||
| Dining | Main | 4.42 | 1.73 | Combined W/Kitchen | Combined W/Living | Pot Lights |
| Kitchen | Main | 4.62 | 3.53 | W/O To Sunroom | Open Concept | Centre Island |
| Sunroom | Main | 5.92 | 2.69 | Window | W/O To Deck | Ceiling Fan |
| Den | Main | 4.01 | 2.69 | Closet | W/O To Deck | 4 Pc Ensuite |
| Prim Bdrm | 2nd | 4.95 | 3.07 | Window | Closet | Hardwood Floor |
| 2nd Br | 2nd | 4.04 | 2.57 | Window | W/I Closet | Hardwood Floor |
| 3rd Br | 2nd | 3.30 | 3.07 | Hardwood Floor | Window | |
| Rec | Bsmt | 5.99 | 4.57 | Window | Fireplace | Laminate |
| Utility | Bsmt | 3.53 | 3.02 | |||
| Laundry | Bsmt | 3.02 | 1.09 | Ceramic Floor |
