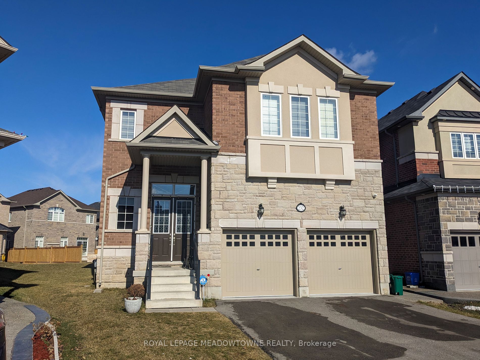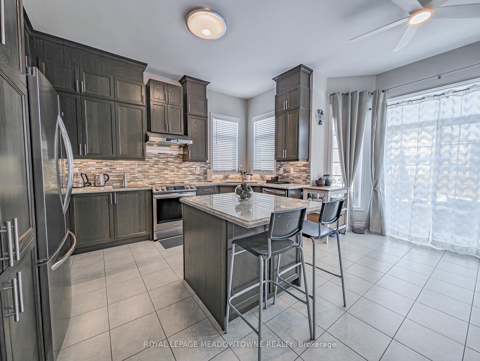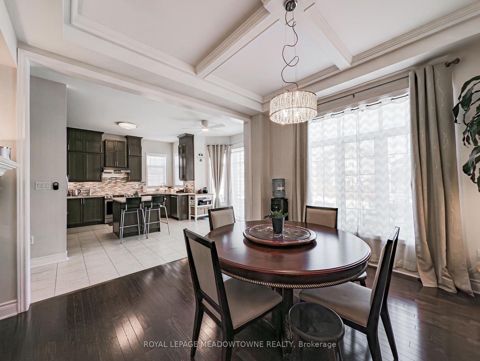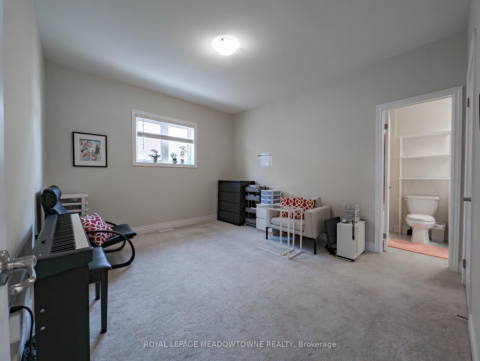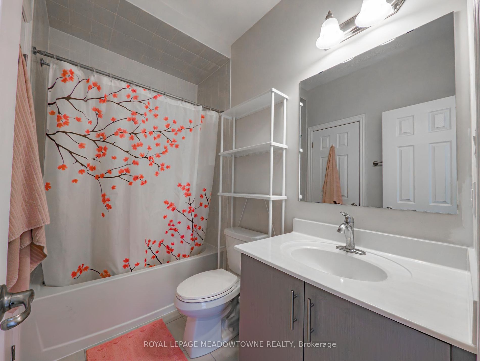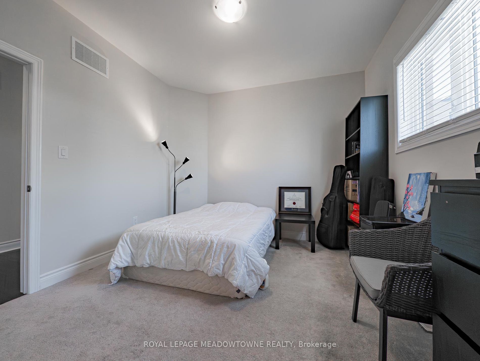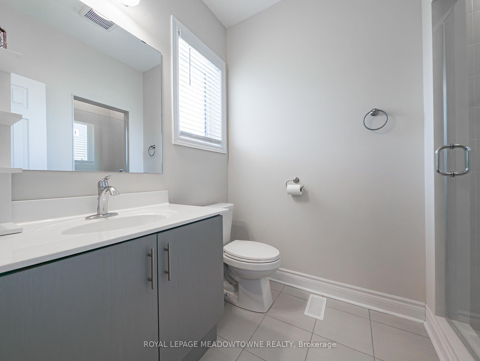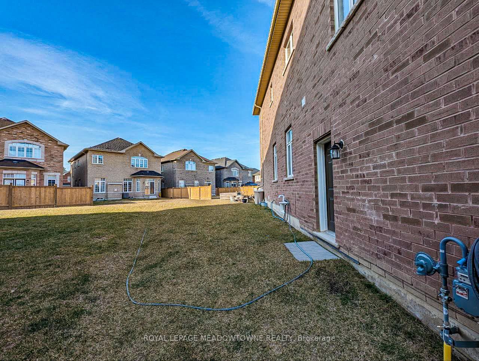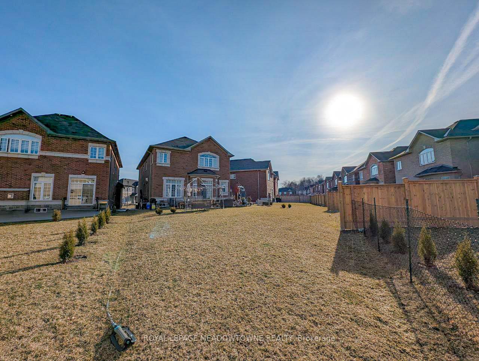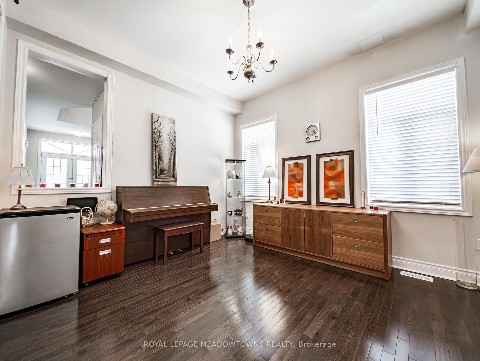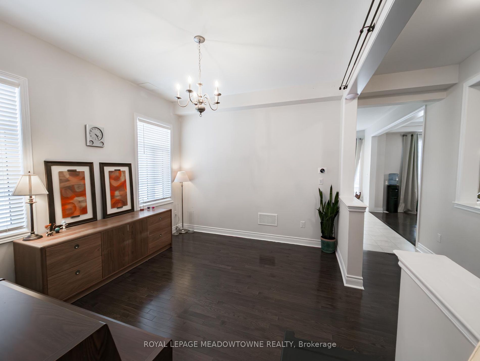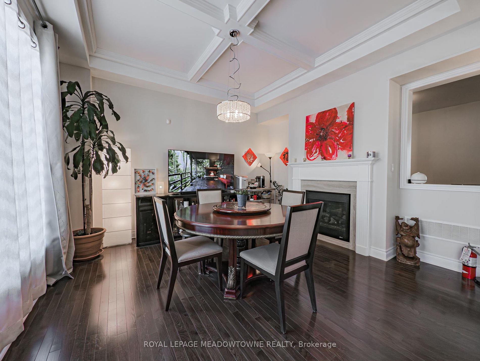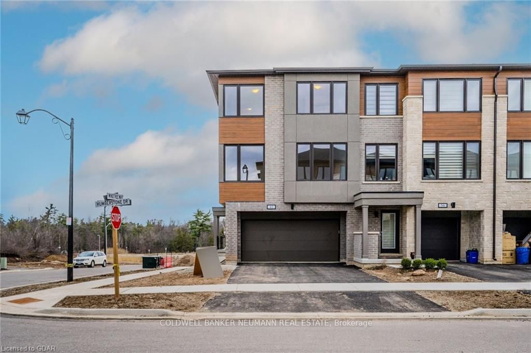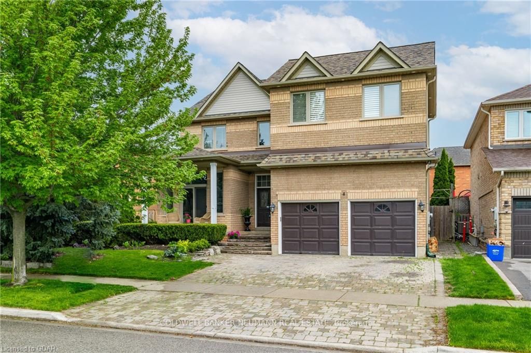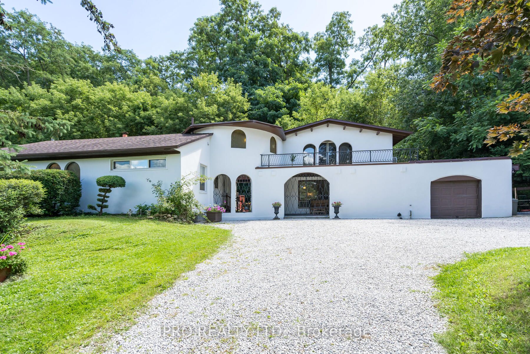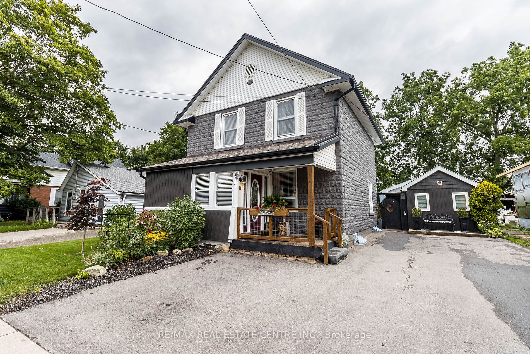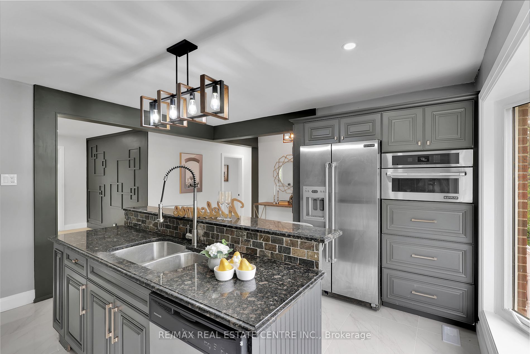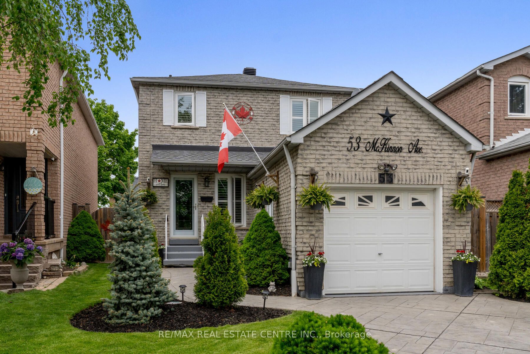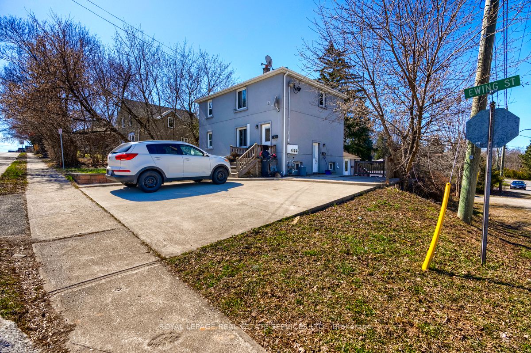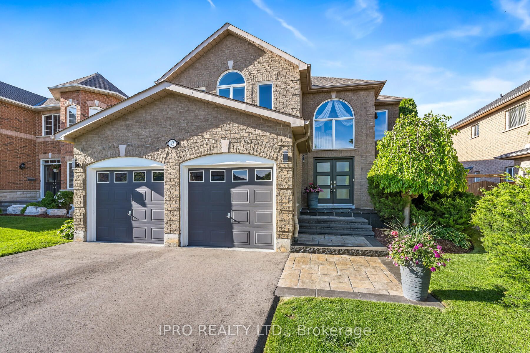232 Niagara Tr
$1,499,000/ For Sale
Details | 232 Niagara Tr
PREMIUM PIE-SHAPED LOT! This expansive premium lot offers an ideal setting for a pool, gazebo, and more. Complete with a gas hookup for BBQs, it enhances your entertainment possibilities. The east-west orientation ensures all-day sunshine for a beautiful garden and tranquil oasis. The property includes a 2-car garage with extra height for a hoist, a 4-car driveway, and side parking, totaling 7 spots. Inside, enjoy 5 bedrooms, 5 bathrooms, and over 3,200 sq ft, plus an additional 1,500+ sq ft open space in the unfinished basement with a rough-in for an additional washroom, all awaiting and ready for your personal customization. With 2 separate entrances, built by the builder, it provide potential for accessory apartments. Interior features include hardwood floors, a distinctive 2-way fireplace, and high ceilings10 feet on the main floor and 9 feet on the 2nd floor. The gourmet kitchen is equipped with stainless steel appliances, including an induction cooktop with an integrated oven and air fryer, and ample pantry and cabinet space. High-speed Gigabit BELL Fibe internet up to 3.0 Gbps is available, ideal for large families, heavy usage and personal servers. This home is within walking distance to excellent schools, parks, trails, major grocery chains, major restaurants, major banks and an abundance of many other essential amenities. And conveniently just minutes to downtown Georgetown, The Georgetown Market Centre Shopping Mall, and the Georgetown "GO" station. Go train to Union Station in Toronto in under an hour. Easily accessible to Highways 407 and 401 via Tenth Line, fully paved in 2023, close to recreational centers and more green spaces. This home combines luxury with convenience, offering a spacious family retreat in a desirable area. Sellers will consider a conditional sale of the purchaser's home!
S/S Fridge, S/S Induction Stove (2023), S/S Exhaust, S/S Dishwasher, Washer, Dryer (2023), 2 GDO's (w/openers), builder HRV, Cent. Vac.(w/acces),Water Softener Sys, Furnace & A/C, All ELF's, All chattels, "AS IS & WHERE IS. All W/Covering.
Room Details:
| Room | Level | Length (m) | Width (m) | |||
|---|---|---|---|---|---|---|
| Kitchen | Main | 5.02 | 4.28 | Granite Counter | Ceramic Floor | Stainless Steel Appl |
| Breakfast | Main | 5.02 | 4.28 | Combined W/Kitchen | Ceramic Floor | W/O To Patio |
| Living | Main | 4.22 | 4.18 | Open Concept | Hardwood Floor | 2 Way Fireplace |
| Dining | Main | 3.94 | 3.55 | Open Concept | Hardwood Floor | O/Looks Family |
| Family | Main | 4.02 | 3.94 | Open Concept | Hardwood Floor | 2 Way Fireplace |
| Laundry | Main | 3.16 | 2.56 | Access To Garage | Ceramic Floor | Double Stairs |
| Prim Bdrm | 2nd | 5.60 | 4.21 | 5 Pc Bath | Broadloom | W/I Closet |
| 2nd Br | 2nd | 9.19 | 4.71 | 4 Pc Bath | Broadloom | B/I Closet |
| 3rd Br | 2nd | 3.37 | 3.29 | 3 Pc Bath | Broadloom | B/I Closet |
| 4th Br | 2nd | 4.06 | 3.55 | 4 Pc Bath | Broadloom | B/I Closet |
| Den | 2nd | 4.07 | 3.49 | French Doors | Broadloom | Window |
| Rec | Bsmt | 15.84 | 12.07 | Open Concept | Access To Garage | Unfinished |
