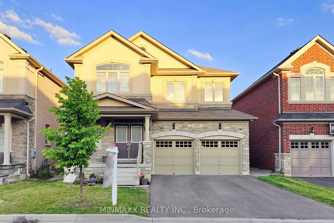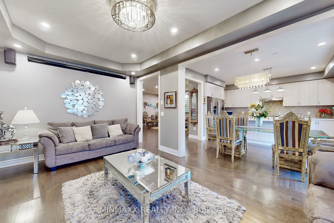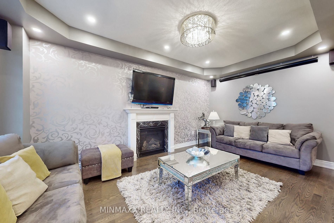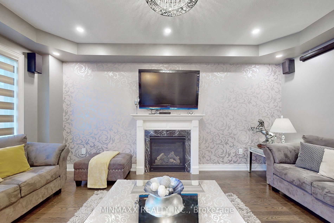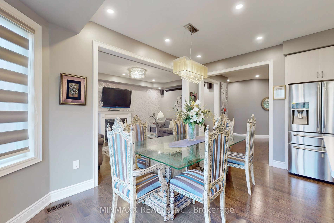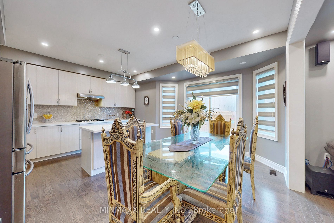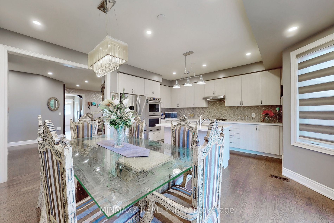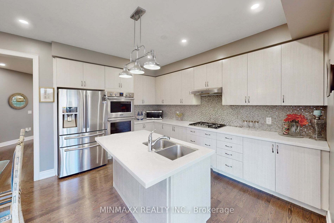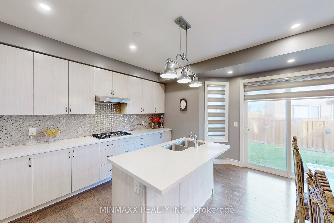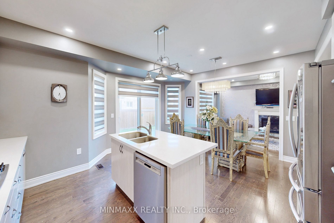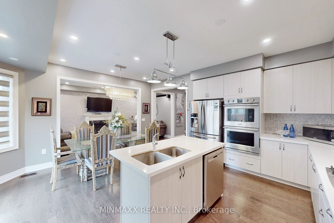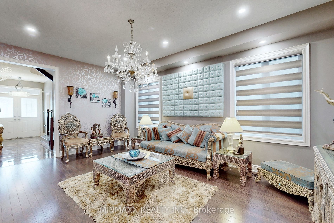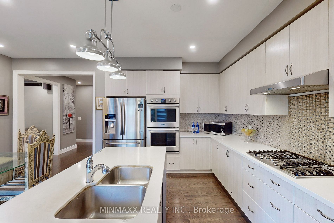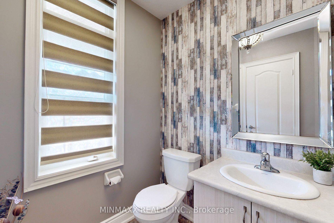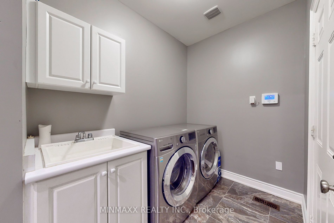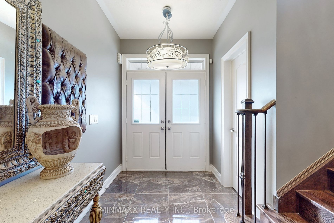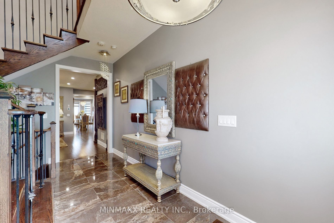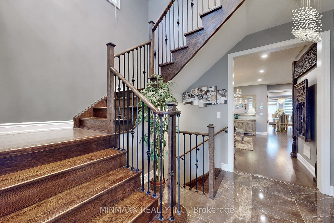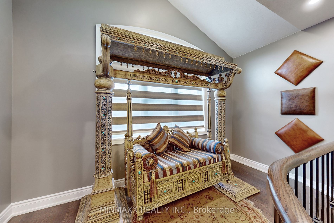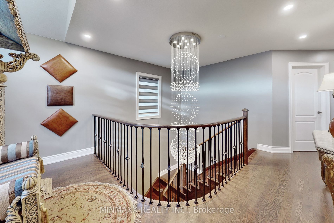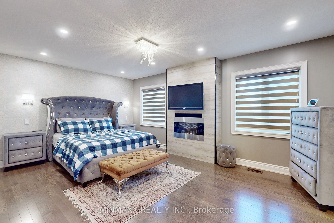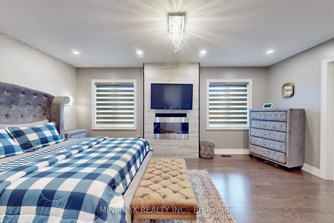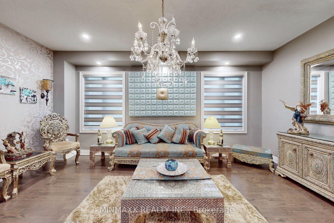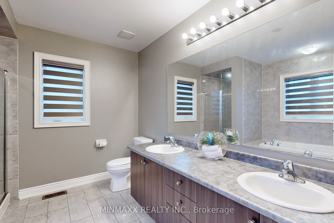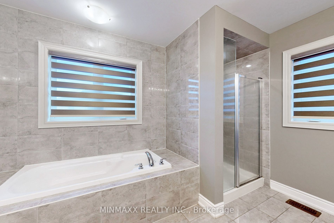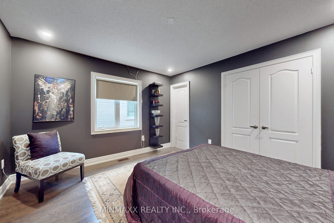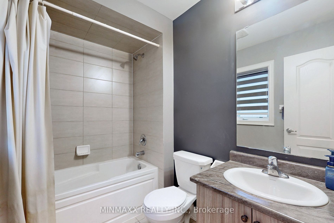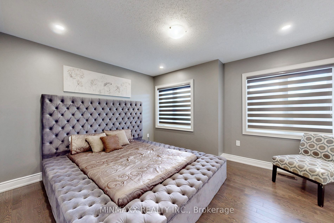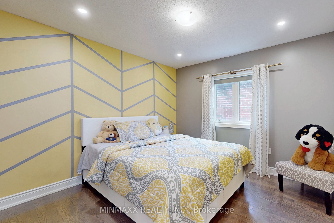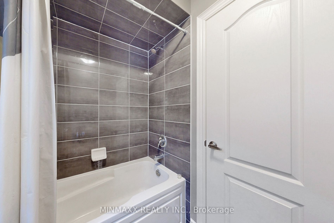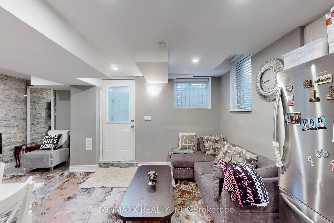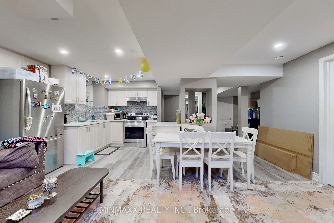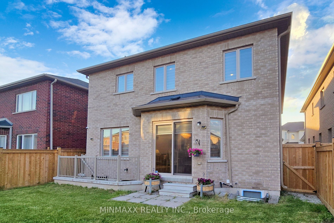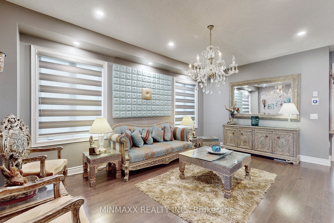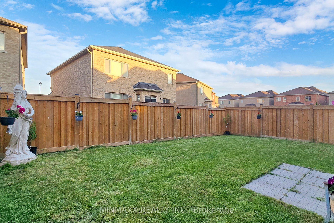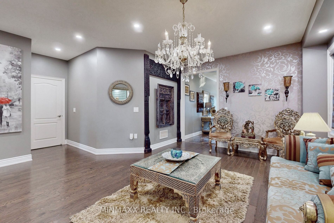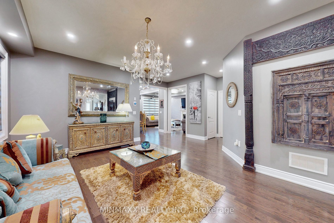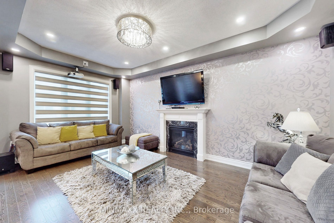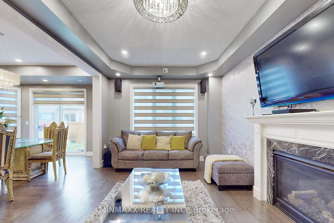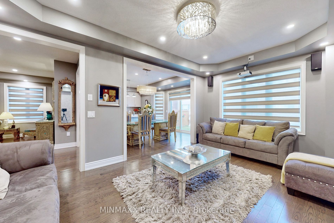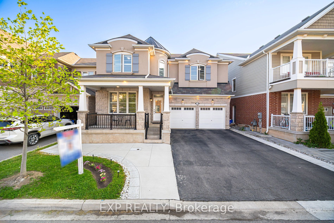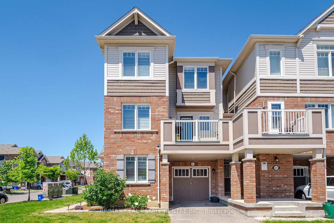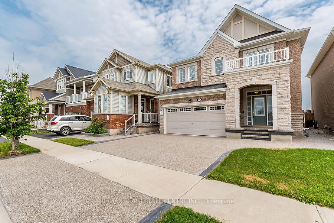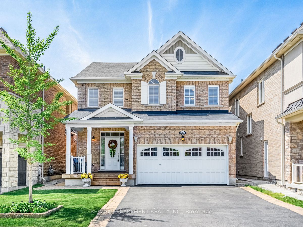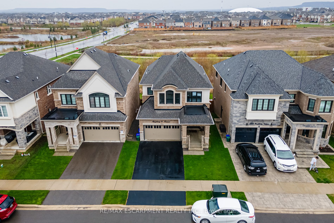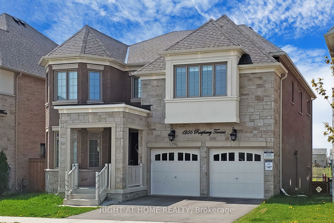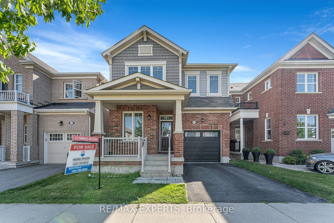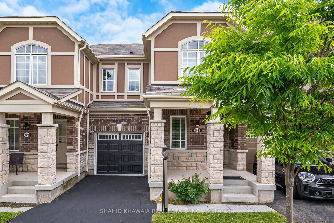164 Belmore Crt
$1,678,800/ For Sale
Details | 164 Belmore Crt
Welcome To This Beautiful Home In A Desirable Location On A Quiet Street. This Amazing Property Is Located In Fabulous Saddle Ridge(Ford) Community of Milton. Over 3500 Sq ft of Finished Living Space in Meticulously Maintained Home Offers 4 Bedrooms With 2 Full Ensuites, 1 Semi-Ensuite Plus Legally Finished 2-Bed & 2 Bath Basement Apartment With Separate Entrance, Kitchen, 2 Full Baths & Separate Laundry. 2nd Floor Den Can be Converted into the 5th Bedroom. Home Loaded With Tons Of Upgrades Including Hardwood Floors T/O Main and 2nd Floors, Quartz Countertops In Modern Kitchen plus B/I High-end Stainless Steel Appliances & Backsplash, Upgraded Light Fixtures including High Quality Potlights With Wi Fi Switches, and much more. Large Primary Bedroom With Upgraded 5-PC Ensuite & Closet with Organizer, 3 Additional Large Bedrooms, Parking For 6 Cars. Income Potential from 2-Bedroom Legal Basement Apartment generating more then $2200 per month. Don't Miss The Gorgeous Home.
Wi Fi Dimmer Switches T/O, CVAC R/I, Zebra Blinds, 3 Fireplaces, Wall Lamps and Extra Switches in Primary Bedroom, Home Theatre, Upgraded Baseboards, Luxurious Wall Papers, Quartz Countertop with upgraded B/splash, Wired Internet in Rooms.
Room Details:
| Room | Level | Length (m) | Width (m) | |||
|---|---|---|---|---|---|---|
| Living | Main | 5.48 | 5.42 | Pot Lights | Hardwood Floor | Combined W/Dining |
| Dining | Main | 5.48 | 5.42 | Pot Lights | Hardwood Floor | Combined W/Living |
| Family | Main | 3.35 | 5.37 | Pot Lights | Hardwood Floor | Gas Fireplace |
| Breakfast | Main | 4.39 | 5.36 | Pot Lights | Hardwood Floor | W/O To Patio |
| Kitchen | Main | 4.33 | 2.62 | Backsplash | Quartz Counter | Stainless Steel Appl |
| Prim Bdrm | 2nd | 5.21 | 3.84 | Closet Organizers | 5 Pc Ensuite | Hardwood Floor |
| 2nd Br | 2nd | 3.35 | 3.41 | Closet | Semi Ensuite | Hardwood Floor |
| 3rd Br | 2nd | 4.14 | 3.60 | Closet | Semi Ensuite | Hardwood Floor |
| 4th Br | 2nd | 3.96 | 3.60 | Closet | 4 Pc Ensuite | Hardwood Floor |
| Sitting | 2nd | 3.72 | 1.55 | Vaulted Ceiling | Hardwood Floor | Window |
| Br | Bsmt | 0.00 | 0.00 | Pot Lights | Vinyl Floor | 3 Pc Ensuite |
| Br | Bsmt | 0.00 | 0.00 | Pot Lights | Vinyl Floor |
