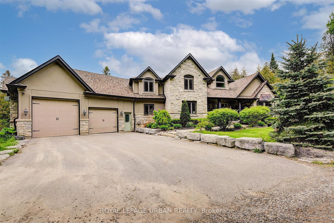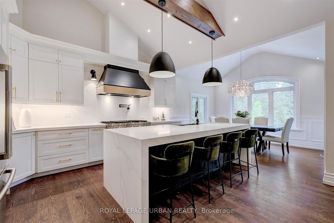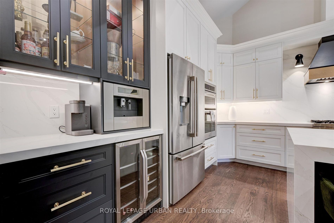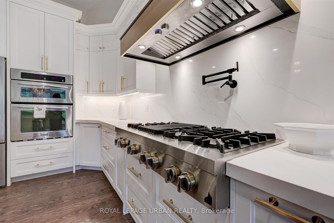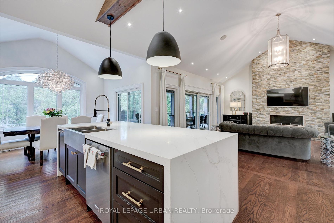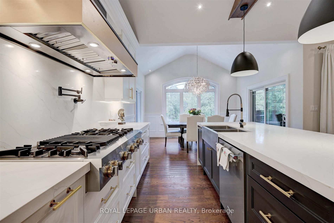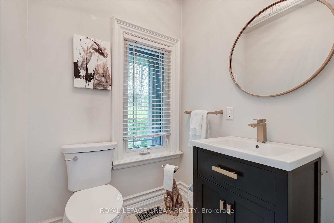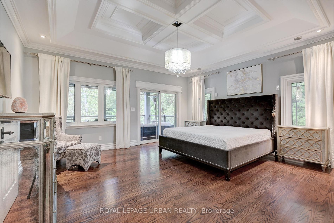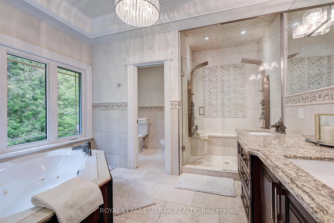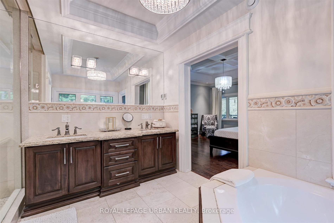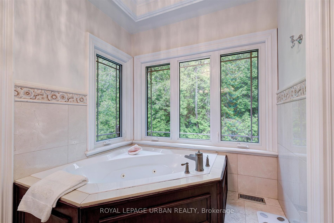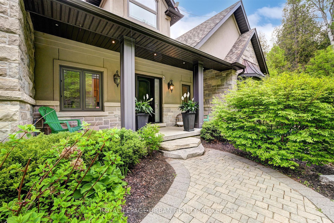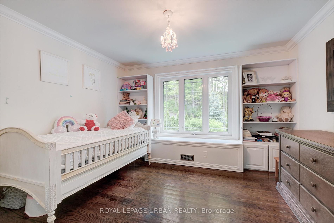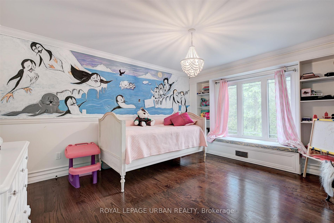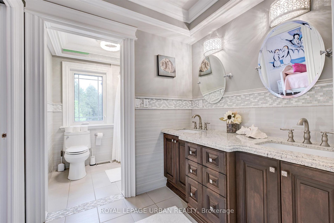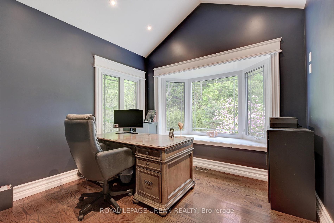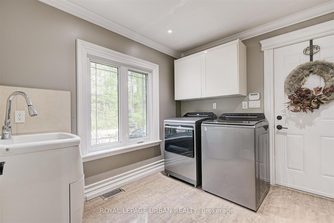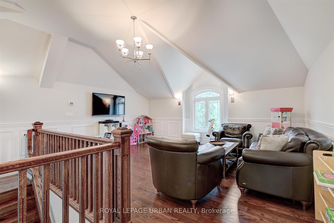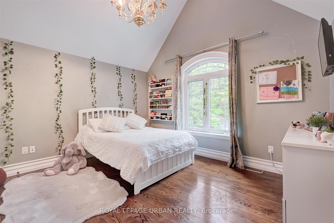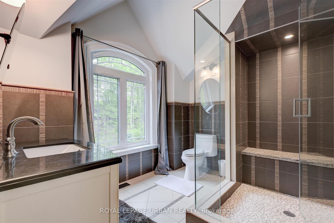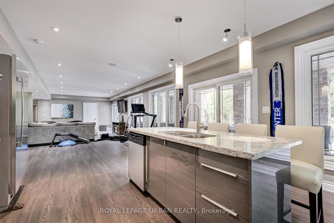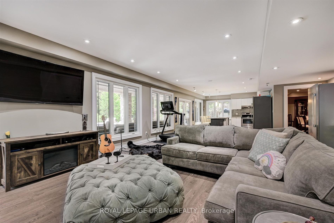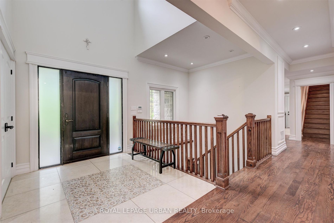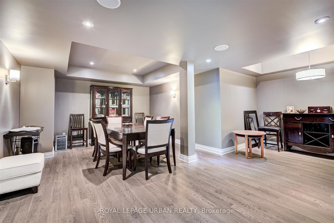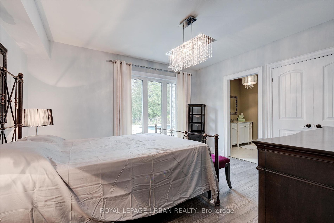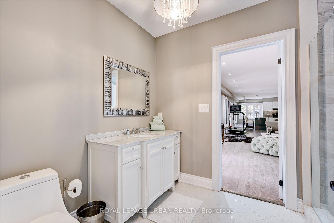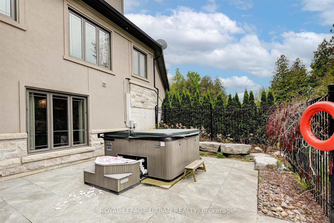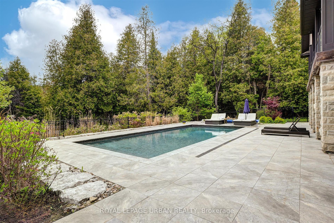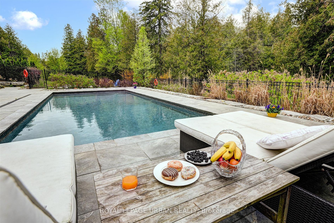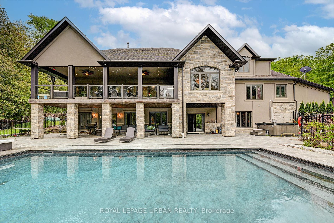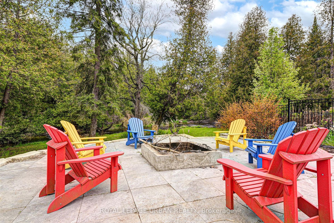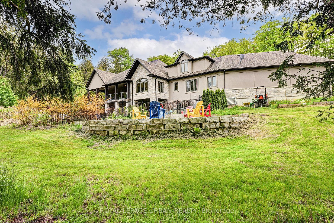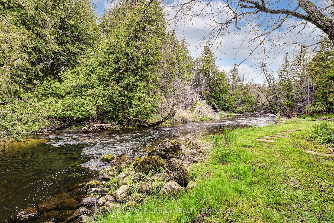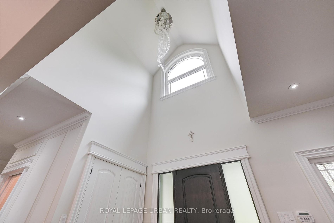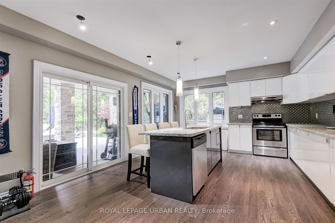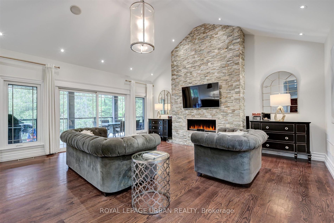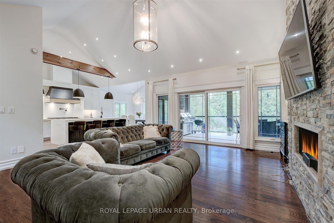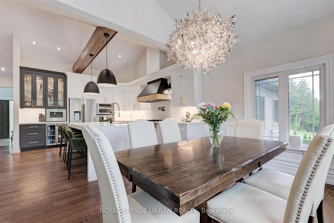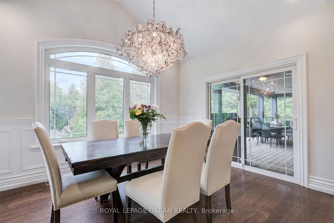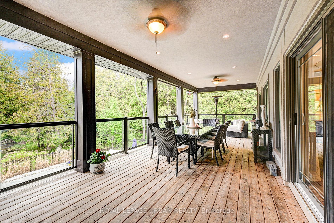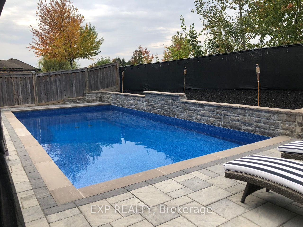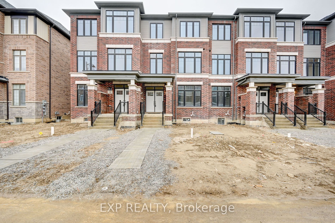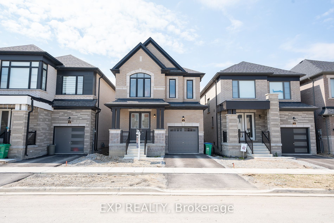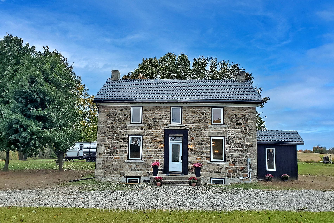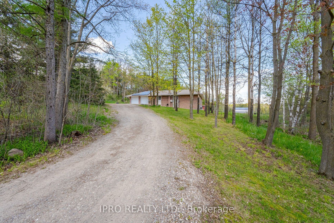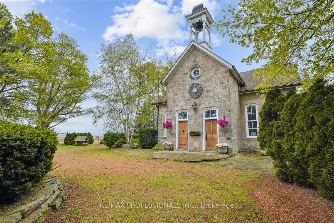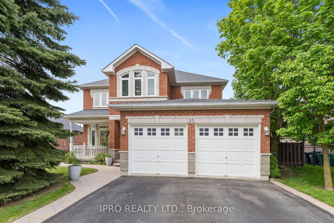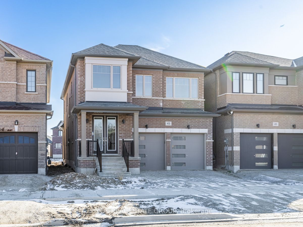566 River Rd
$3,600,000/ For Sale
Details | 566 River Rd
Boasting over 5,500 sq. feet of living space with this Impressive Executive Estate on the banks of the Credit River! On a lush 1.36 acre lot nestled on the picturesque banks of the Credit River sits the stunning & impressive executive estate is a beautifully designed bungaloft. The home features 4+2 bedrooms along w/ handsomely outfitted principal rooms that are ideal for both living & entertaining. Featuring 450 sq. ft 2nd floor terrace & a large 900 sq. foot garage/workshop w/ professionally landscaped grounds that meld seamlessly into the private, natural surroundings. On the inside the home boasts 2 full kitchens, 5 washrooms w/ superb finishes. With the owner owning both sides of the Credit River & regulations preventing construction in front of the river, the privacy and tranquility of this outstanding intergenerational, family-sized offering is assured. It includes a fabulous salt water pool, a hot tub & a fire pit- and all of it is surrounded by natural beauty, flowing river & wildlife
Room Details:
| Room | Level | Length (m) | Width (m) | |||
|---|---|---|---|---|---|---|
| Kitchen | Main | 4.65 | 4.17 | Hardwood Floor | Modern Kitchen | Marble Counter |
| Dining | Main | 3.23 | 4.09 | O/Looks Backyard | Hardwood Floor | W/O To Terrace |
| Living | Main | 5.84 | 5.38 | W/O To Terrace | Gas Fireplace | Hardwood Floor |
| Office | Main | 3.02 | 3.30 | Hardwood Floor | Large Window | O/Looks Frontyard |
| Prim Bdrm | Main | 4.80 | 5.18 | W/O To Terrace | Hardwood Floor | 6 Pc Ensuite |
| 2nd Br | Main | 3.56 | 3.86 | Hardwood Floor | O/Looks Frontyard | B/I Closet |
| 3rd Br | Main | 4.65 | 3.53 | 5 Pc Ensuite | O/Looks Backyard | Hardwood Floor |
| 4th Br | 2nd | 3.58 | 3.89 | B/I Closet | Hardwood Floor | Large Window |
| Family | 2nd | 5.56 | 5.77 | Hardwood Floor | Large Window | Cathedral Ceiling |
| 5th Br | Bsmt | 3.68 | 4.14 | B/I Closet | Laminate | Above Grade Window |
| Br | Bsmt | 3.56 | 3.86 | Led Lighting | Laminate | Finished |
| Rec | Bsmt | 5.82 | 8.61 | Laminate | Combined W/Kitchen | W/O To Pool |
