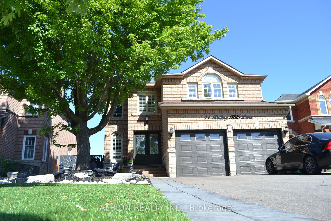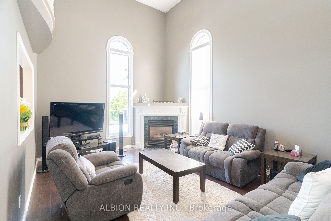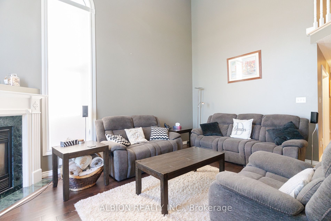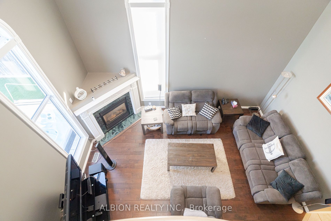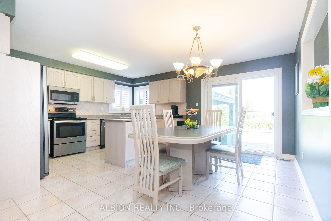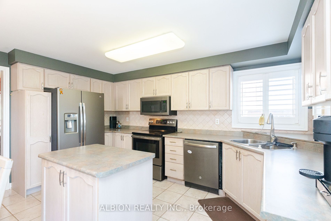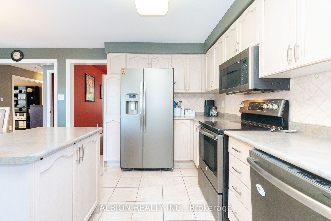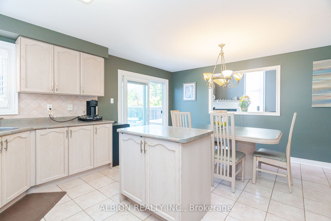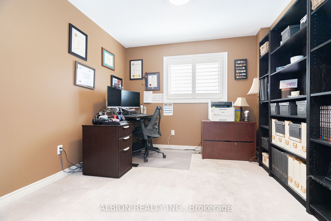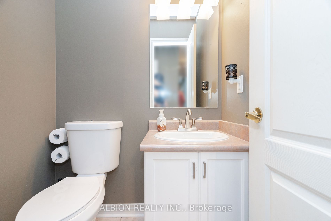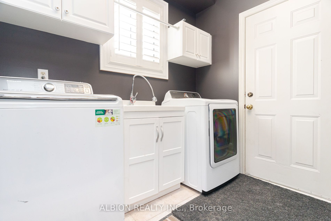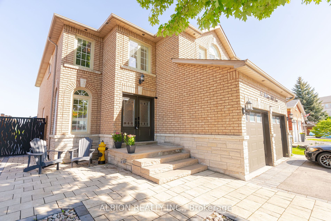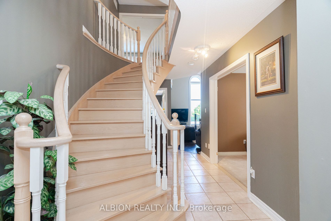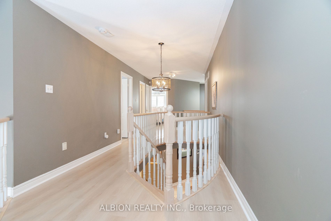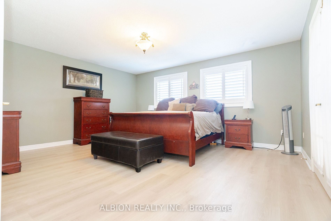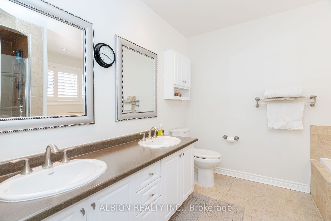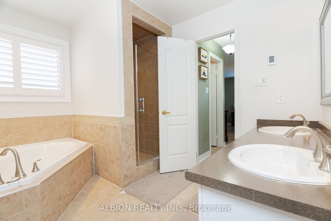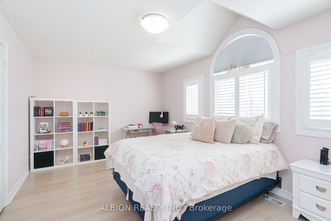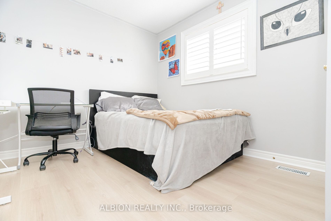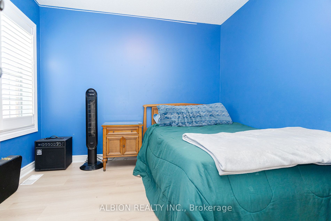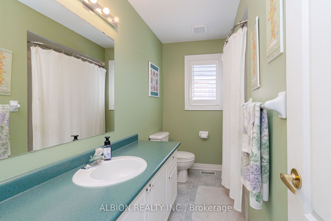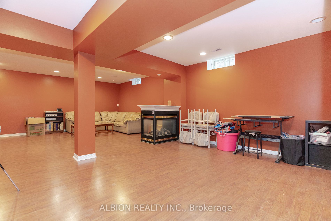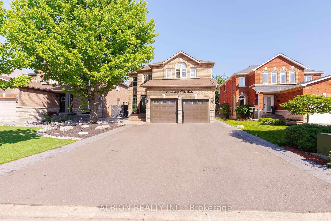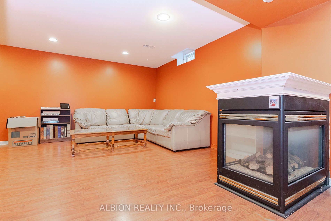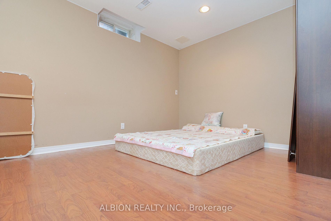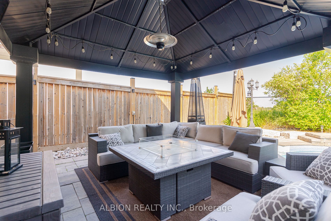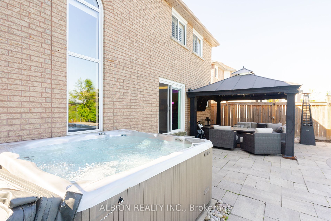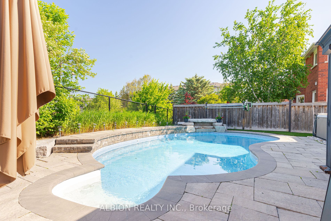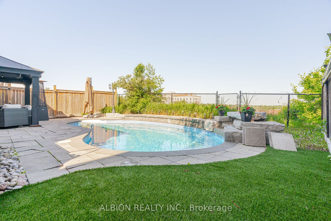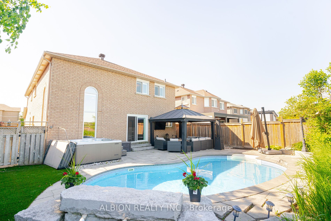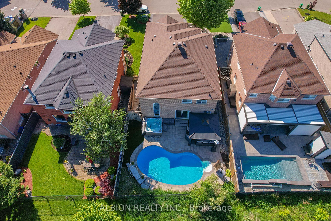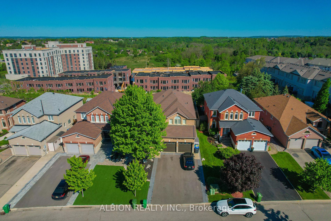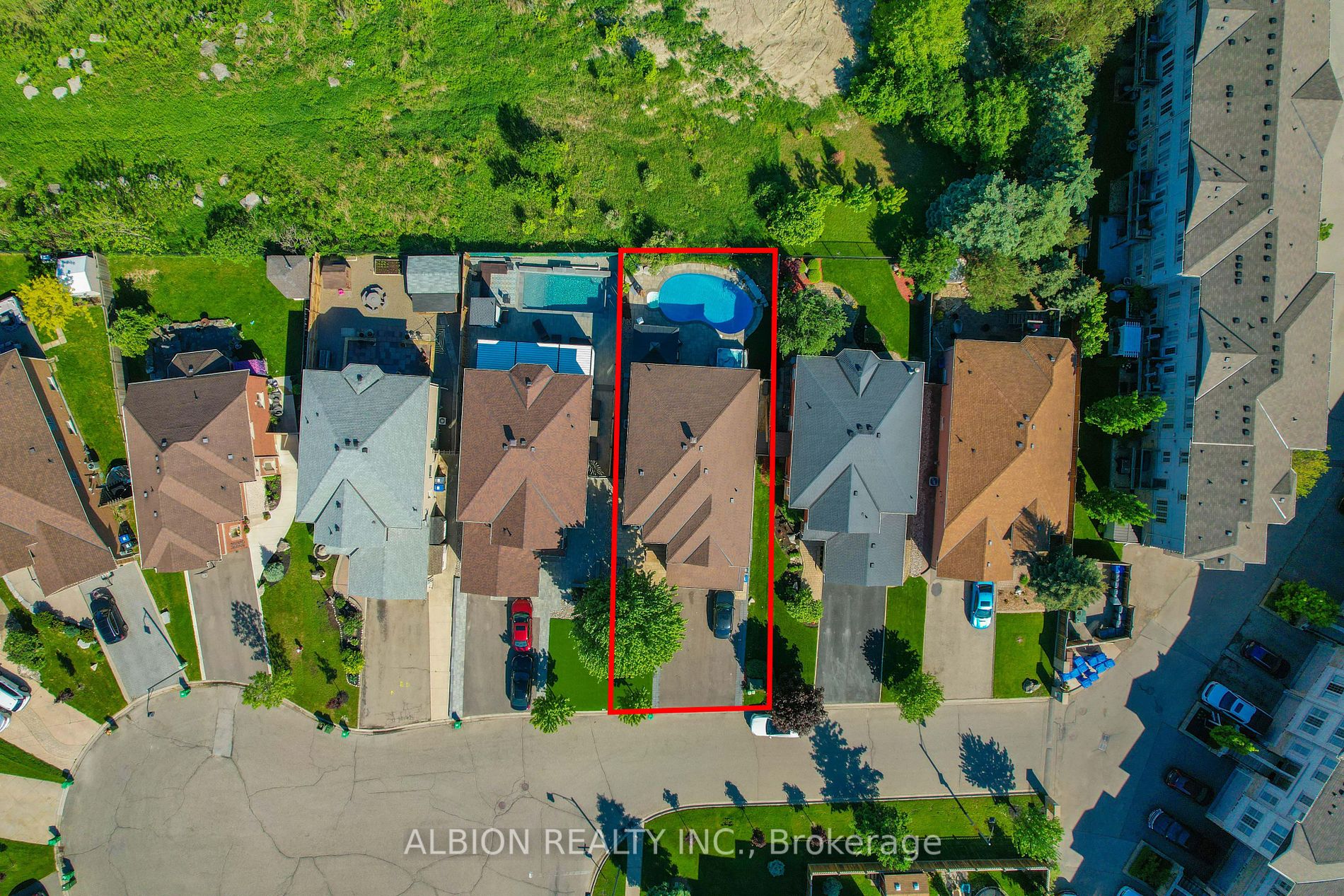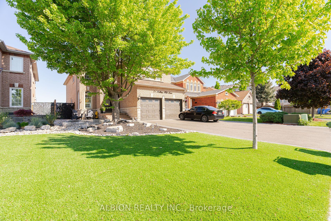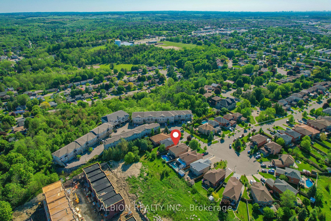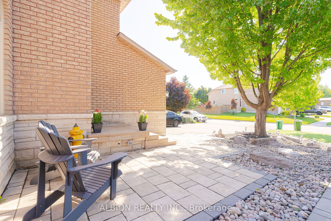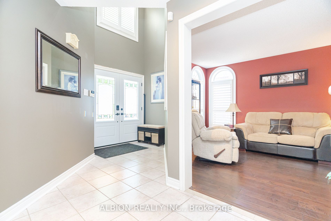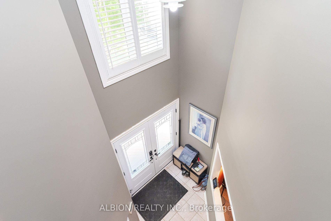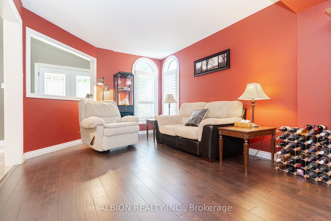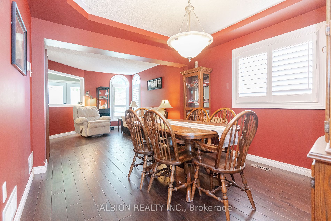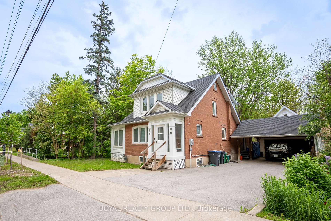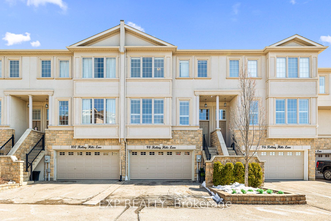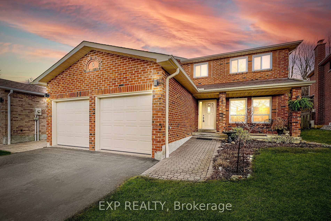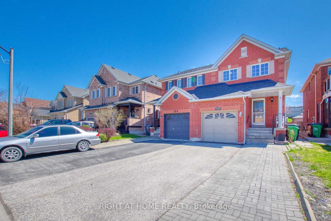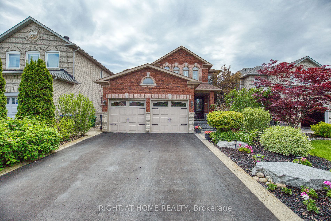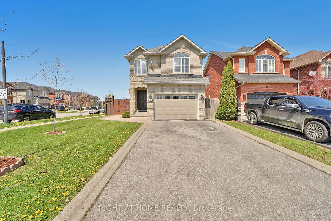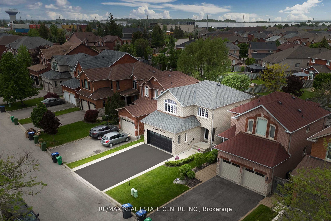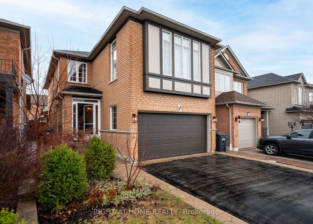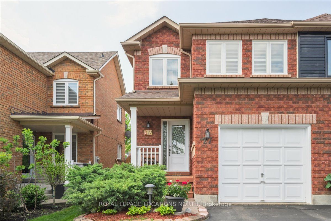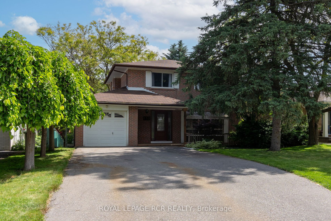71 Rolling Hills Lane
$1,499,000/ For Sale
Details | 71 Rolling Hills Lane
Dream family home on peaceful court with sunset views and resort lifestyle. Newer maintenance-free landscape with gorgeous stone patios & synthetic turf lawn. Amazing backyard with newer saltwater pool, stone waterfall, hot tub, & gazebo. Classic executive home with fabulous two storey family room, huge entertainers eat in kitchen with centre island and lots of cupboard & counter space. Formal living & dining rooms with beautiful hardwood floors, plus a handy main floor office and laundry room. Spiral oak stairs leads you up to 4 family sized bedrooms featuring a king sized primary suite with gorgeous 5 pc. ensuite. Scenic balcony vistas from the second floor. Full finished basement with party-sized rec.room, 3 sided fireplace, handy 5th bedroom and lots of storage space. Many updates in the last few years include roof shingles, quality windows & doors, furnace, central air, brand new laminate floors on upper level. Double garage with loft storage and spacious 4 car driveway. Close to parks and easy access to shopping, schools, and commuting. Charming and well maintained home for your growing family!
200 amp hydro service, r/i security, in-floor heat & soaker tub in ensuite, electric blinds in family room, integrated blinds in kitchen sliding door, palladium windows, two gas fireplaces
Room Details:
| Room | Level | Length (m) | Width (m) | |||
|---|---|---|---|---|---|---|
| Living | Ground | 4.07 | 3.40 | Combined W/Dining | Hardwood Floor | California Shutters |
| Dining | Ground | 3.31 | 3.30 | Hardwood Floor | Combined W/Living | Formal Rm |
| Kitchen | Ground | 5.13 | 4.40 | Centre Island | Ceramic Floor | W/O To Patio |
| Family | Ground | 5.49 | 3.95 | Cathedral Ceiling | Hardwood Floor | Gas Fireplace |
| Office | Ground | 3.03 | 3.03 | Broadloom | French Doors | |
| Prim Bdrm | 2nd | 5.15 | 4.42 | 5 Pc Ensuite | Laminate | His/Hers Closets |
| 2nd Br | 2nd | 5.50 | 3.39 | Vaulted Ceiling | Laminate | Closet |
| 3rd Br | 2nd | 3.66 | 3.01 | Closet | Laminate | California Shutters |
| 4th Br | 2nd | 3.35 | 3.05 | Closet | Laminate | California Shutters |
| Rec | Bsmt | 10.50 | 5.60 | Laminate | 2 Way Fireplace | Open Concept |
| 5th Br | Bsmt | 3.82 | 3.13 | Pot Lights | Laminate | |
| Utility | Bsmt | 8.00 | 3.33 | Unfinished |
