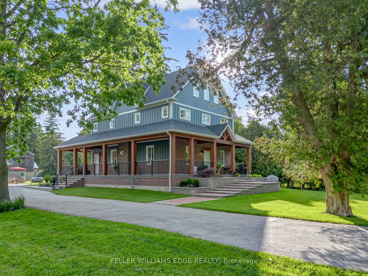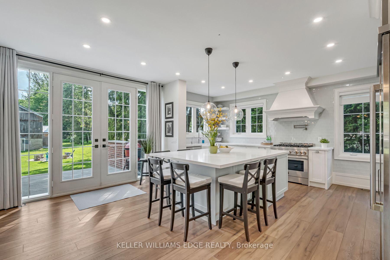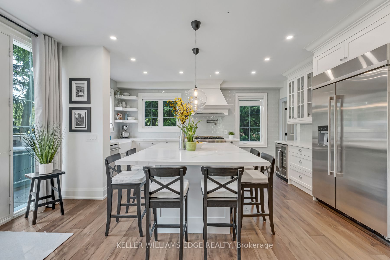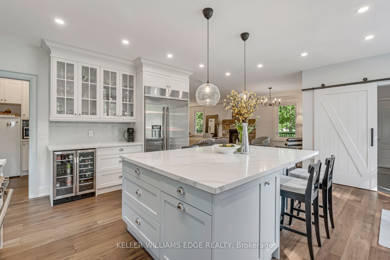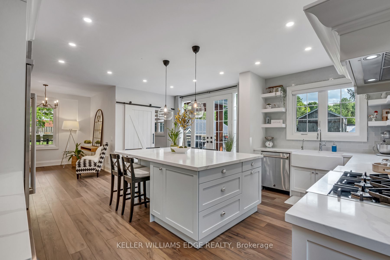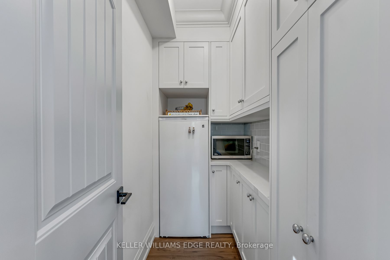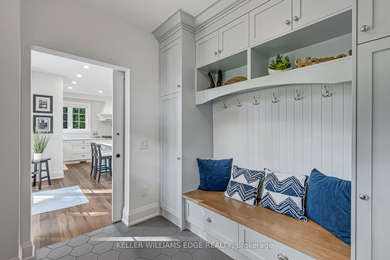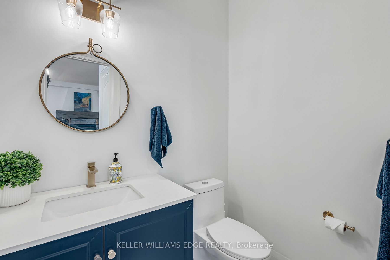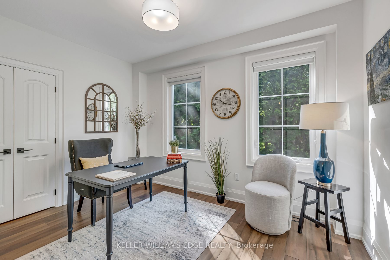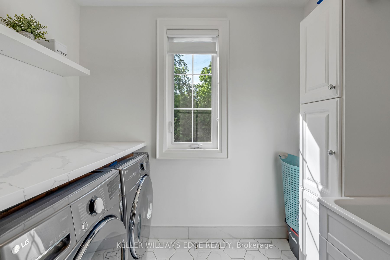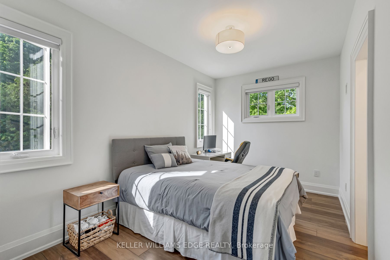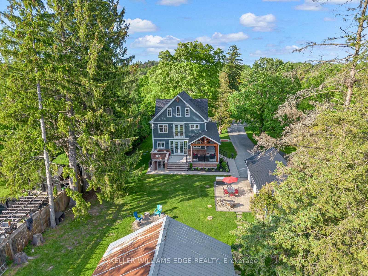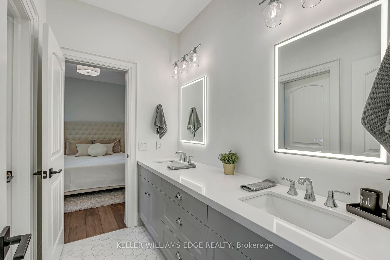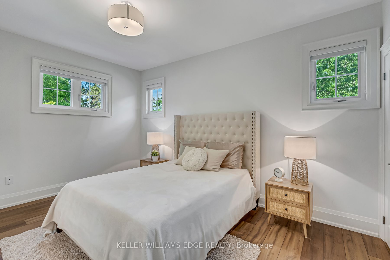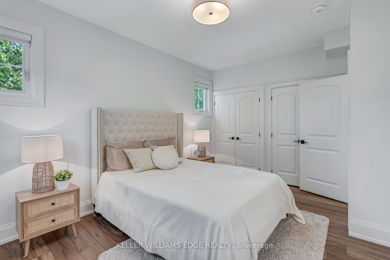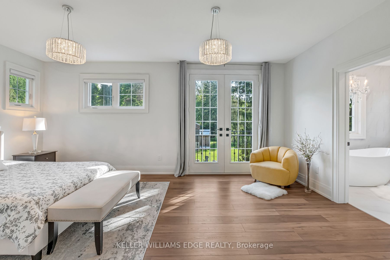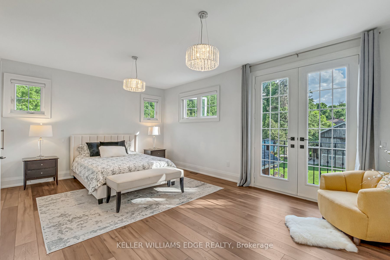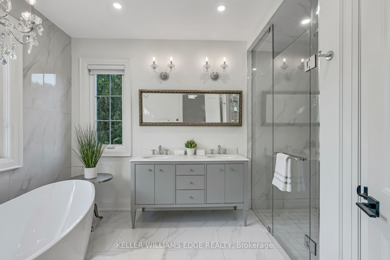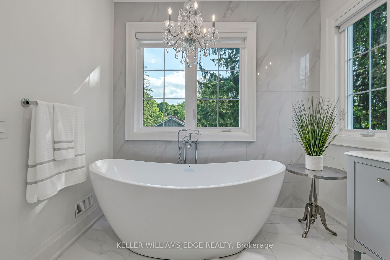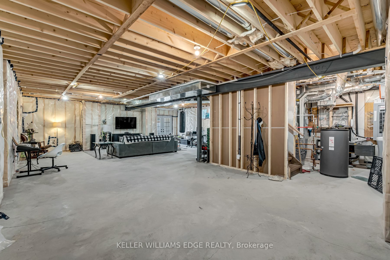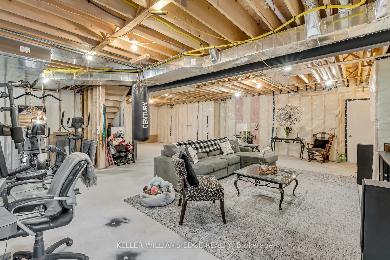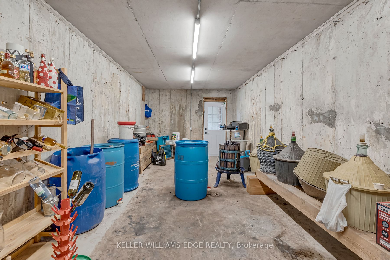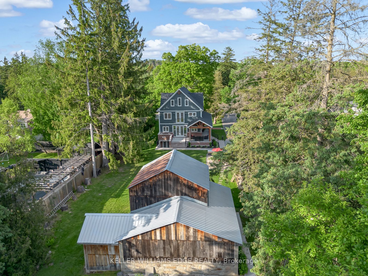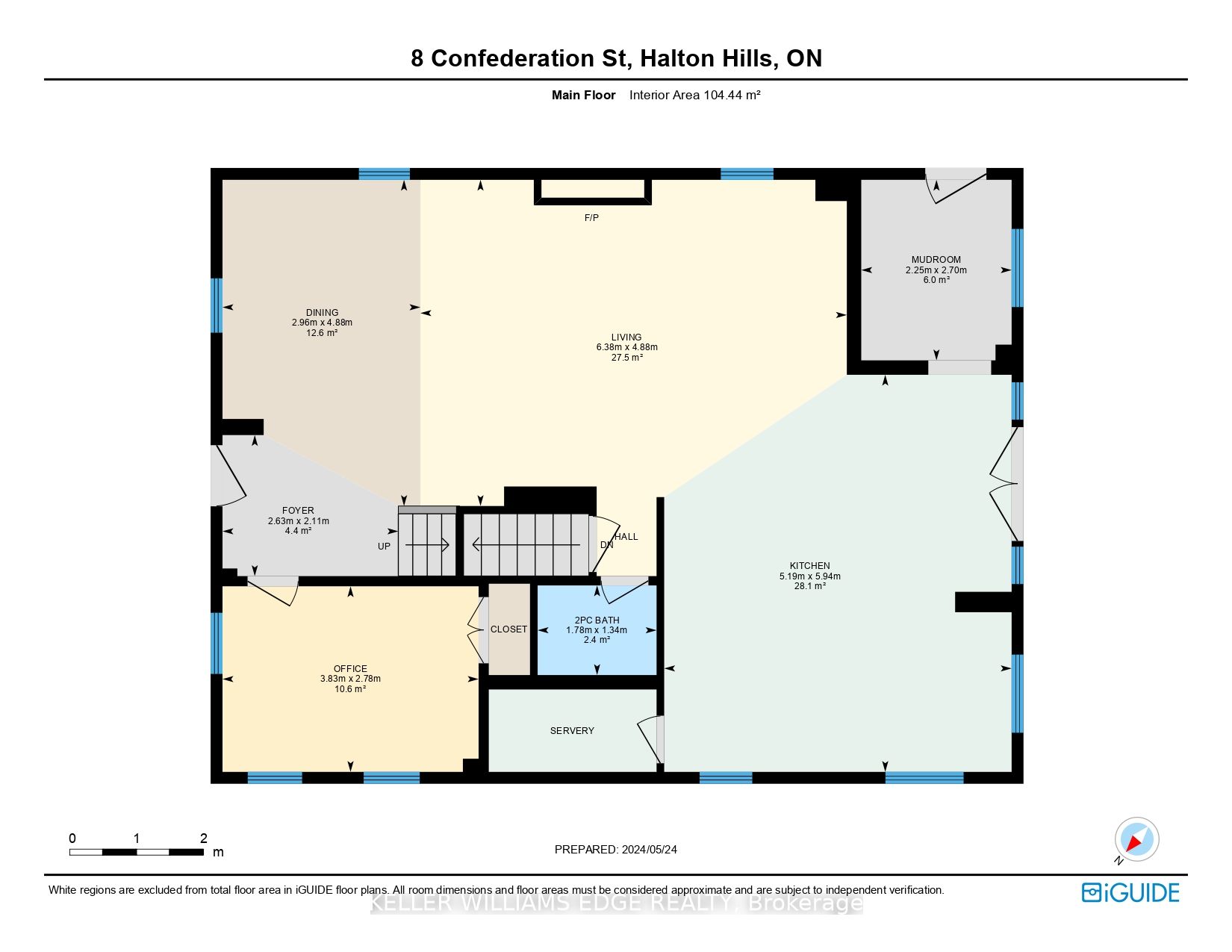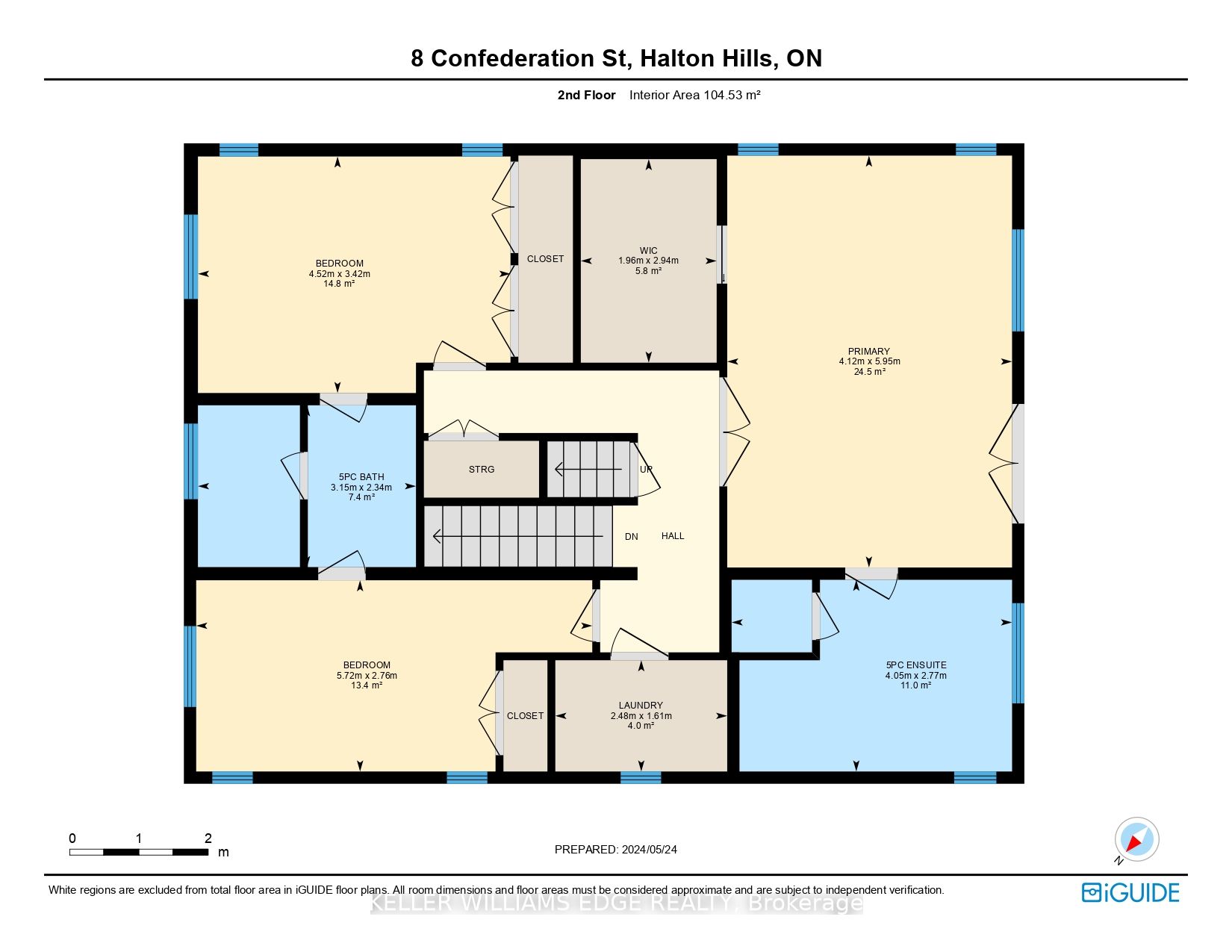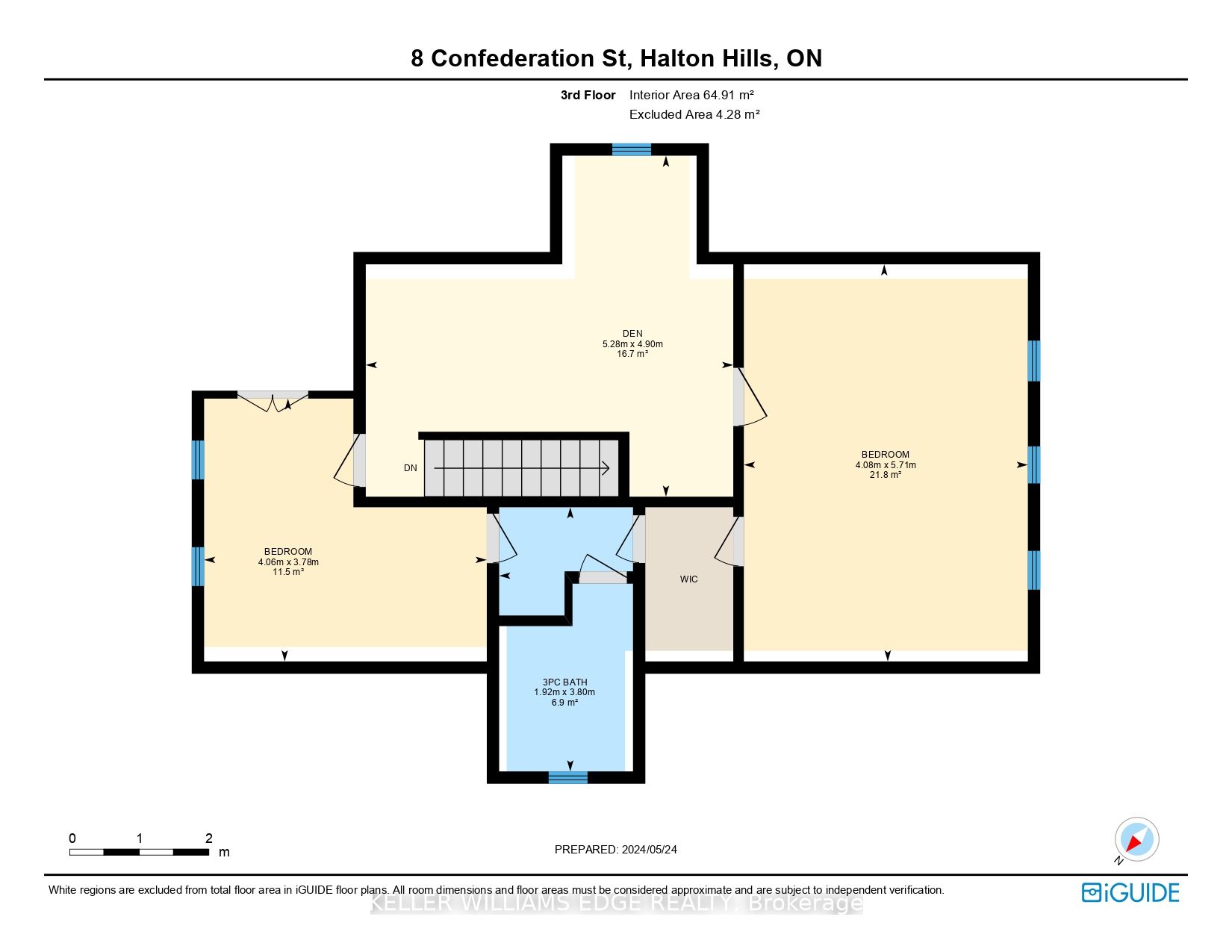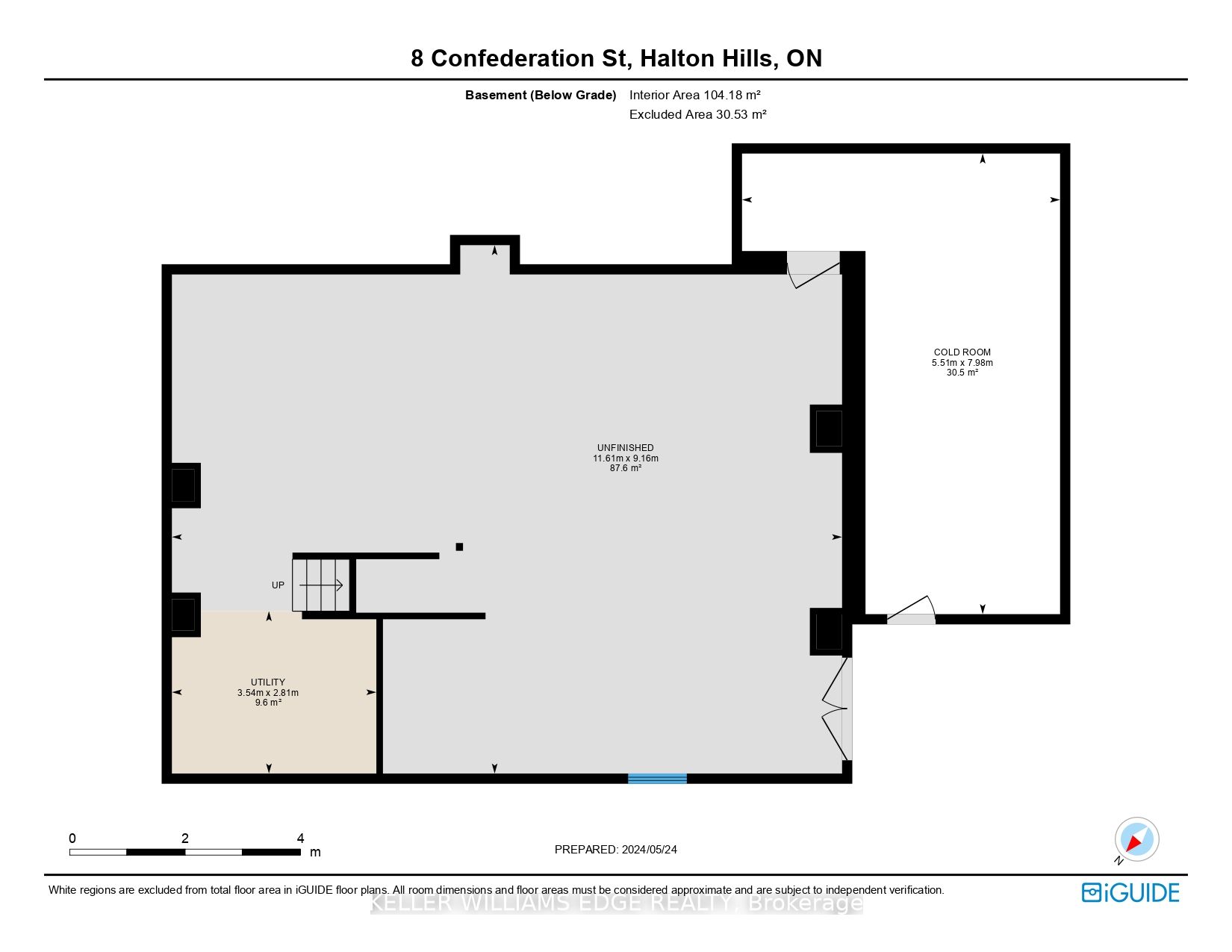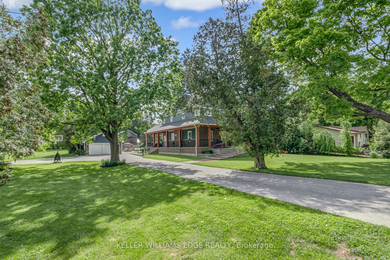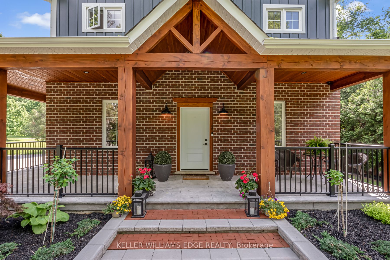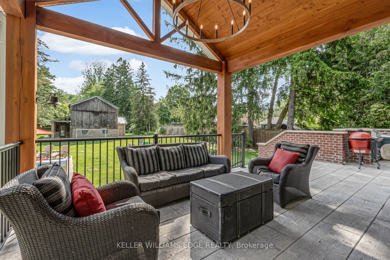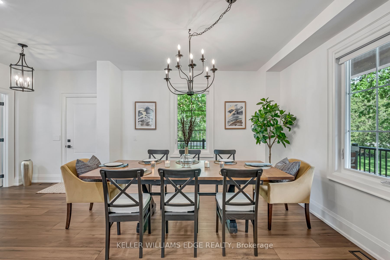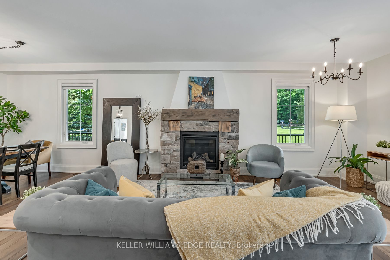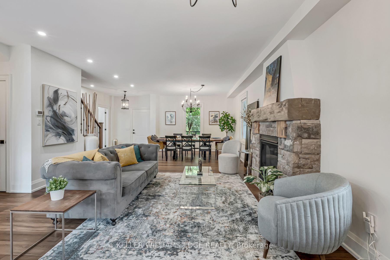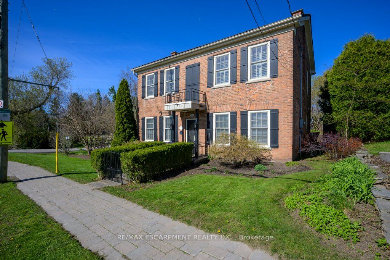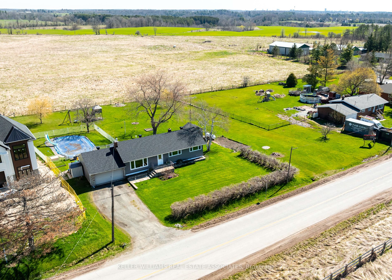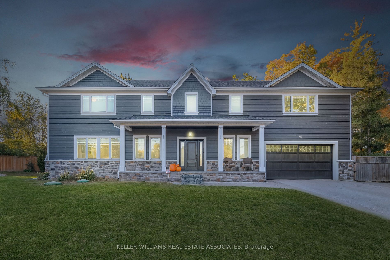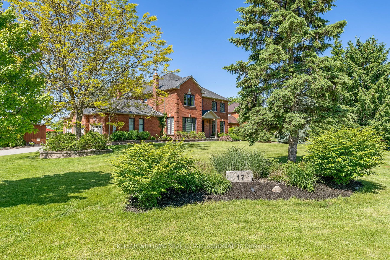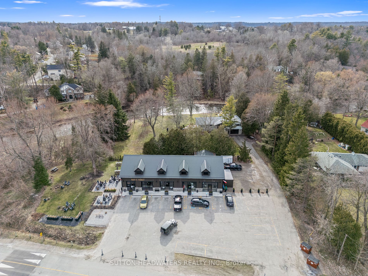8 Confederation St
$2,398,700/ For Sale
Details | 8 Confederation St
Discover modern amenities & historic charm in this exceptional 5-bedroom, 5-bathroom home on nearly 1 acre in Glen Williams, Georgetown, Ontario. The gourmet kitchen features top-of-the-line appliances, a 6-burner gas stove, farmhouse sink, large island with quartz countertops, glass backsplash, and a walk-in pantry with a built-in freezer. The main floor offers an open-concept family room with a gas fireplace, dining room, and ample space for entertaining under 9-foot ceilings. The wrap-around porch with unique patterned concrete adds character. The insulated, heated 4-car tandem garage includes a full kitchen and 4-piece bathroom. The primary suite features a walk-in closet and luxurious 5-piece ensuite with heated floors. Additional bedrooms share a 4-piece Jack and Jill bathroom, also with heated floors. The third-floor loft has two more bedrooms with ensuites and a recreational room. The second-floor laundry room enhances functionality. The basement includes in-floor heating, rough-ins for a kitchen, bathroom, and laundry, a large cold room with a walkout to the backyard, and above-grade windows. The home offers a furnace, tankless boiler, hot water tank, 200 Amp service, and a walk-up entrance. This smart home comes with Bluetooth control and a security system with cameras. The backyard is perfect for entertaining, with a covered patio, outdoor gas BBQ, large barn with a mezzanine, bonus shed, and tree house with electricity. Don't miss out on this exceptional property!
Room Details:
| Room | Level | Length (m) | Width (m) | |||
|---|---|---|---|---|---|---|
| Dining | Main | 4.88 | 2.95 | |||
| Living | Main | 4.88 | 6.38 | |||
| Kitchen | Main | 5.94 | 5.18 | |||
| Mudroom | Main | 2.69 | 2.26 | |||
| Office | 2.77 | 3.84 | ||||
| Prim Bdrm | 2nd | 5.94 | 4.11 | Ensuite Bath | W/I Closet | |
| 2nd Br | 2nd | 3.40 | 4.52 | |||
| 3rd Br | 2nd | 2.77 | 5.71 | W/I Closet | ||
| 4th Br | 3rd | 5.71 | 4.09 | |||
| 5th Br | 3rd | 3.78 | 4.06 | |||
| Den | 3rd | 4.90 | 5.28 |
