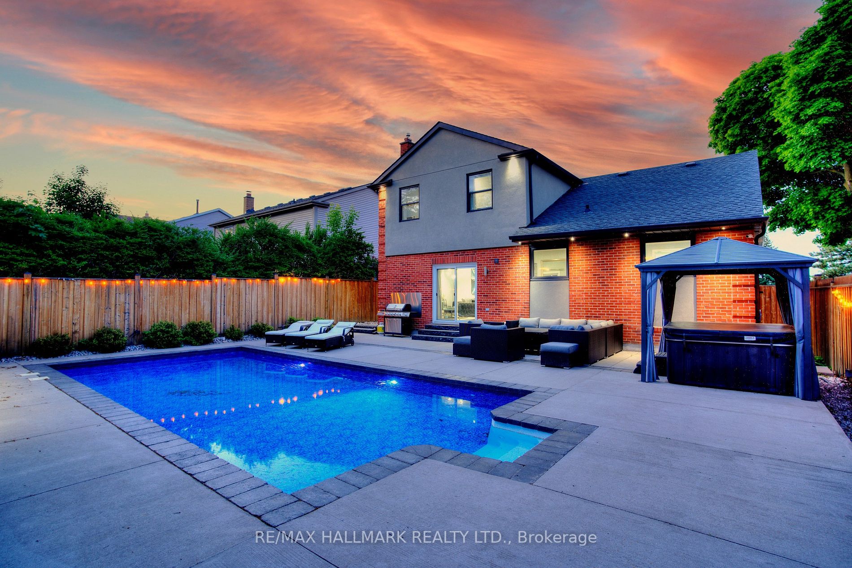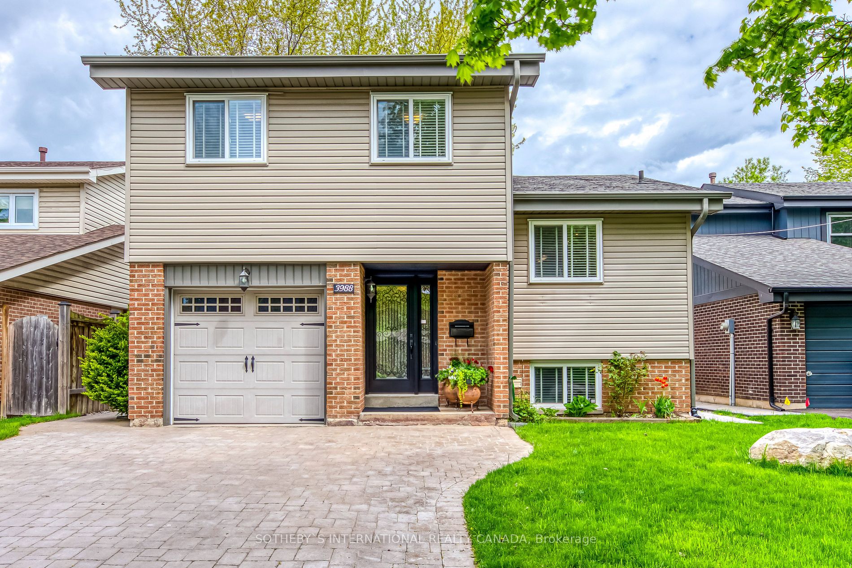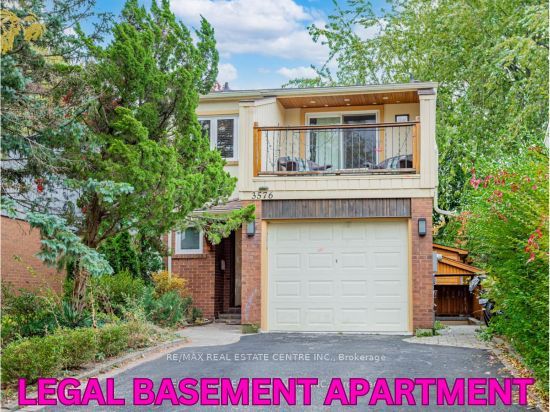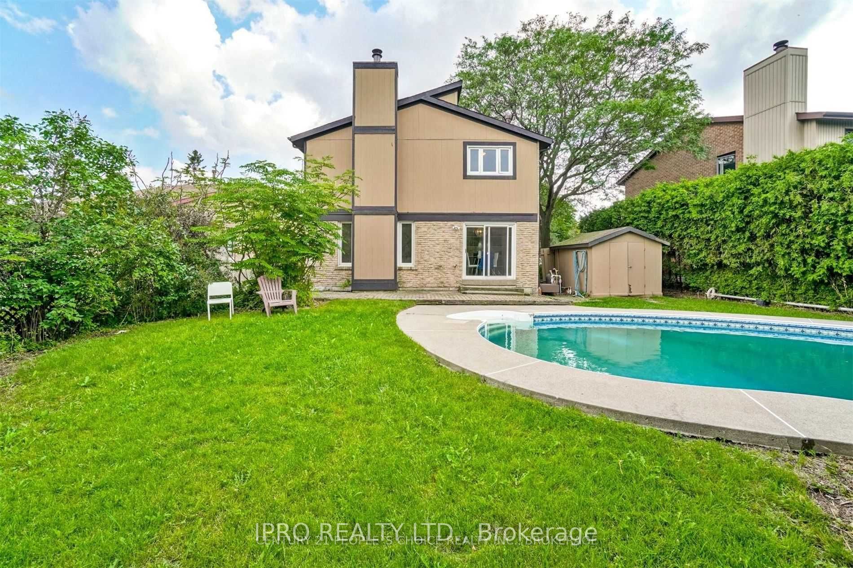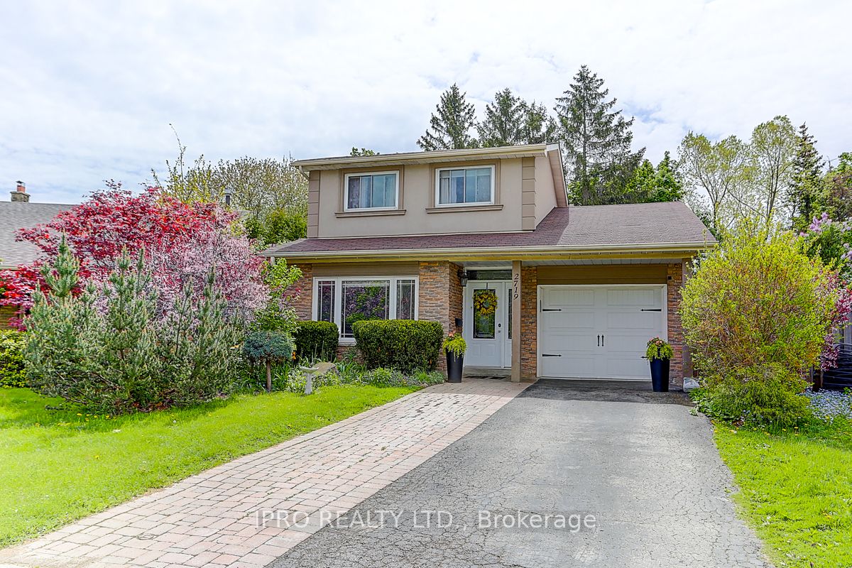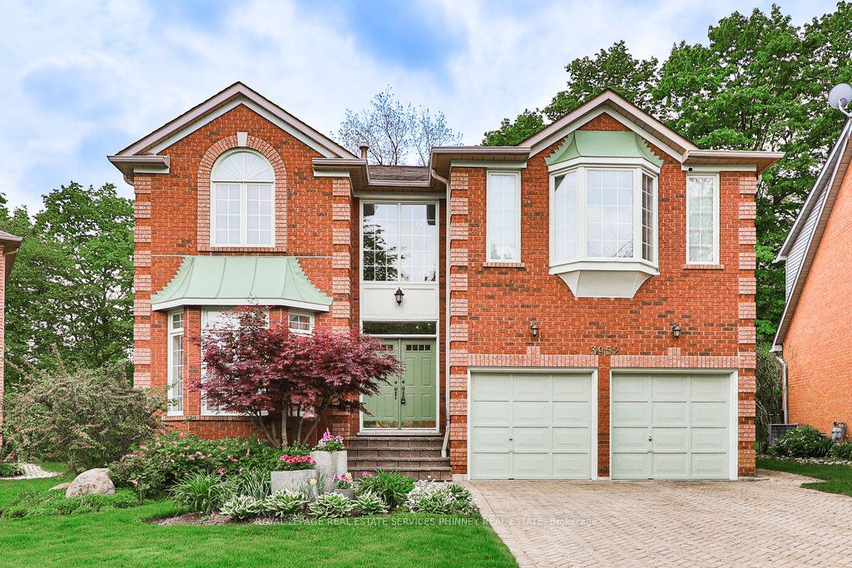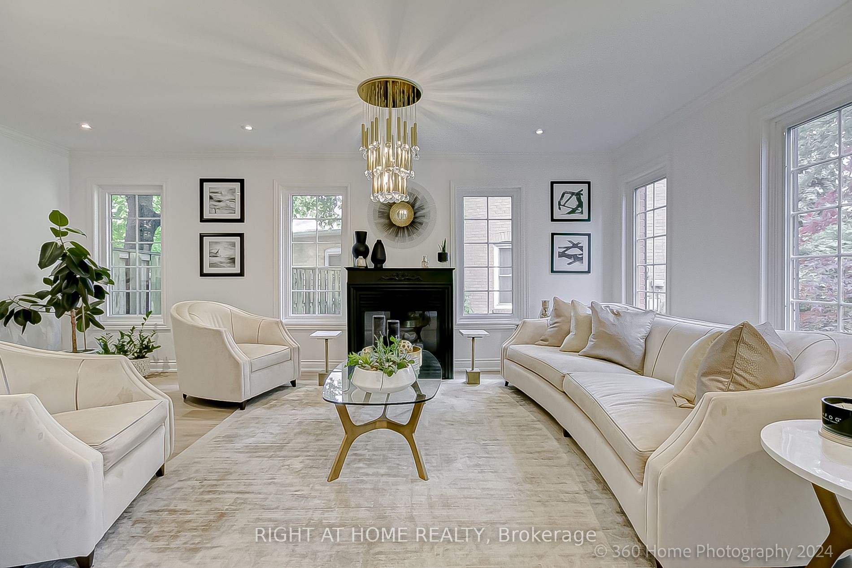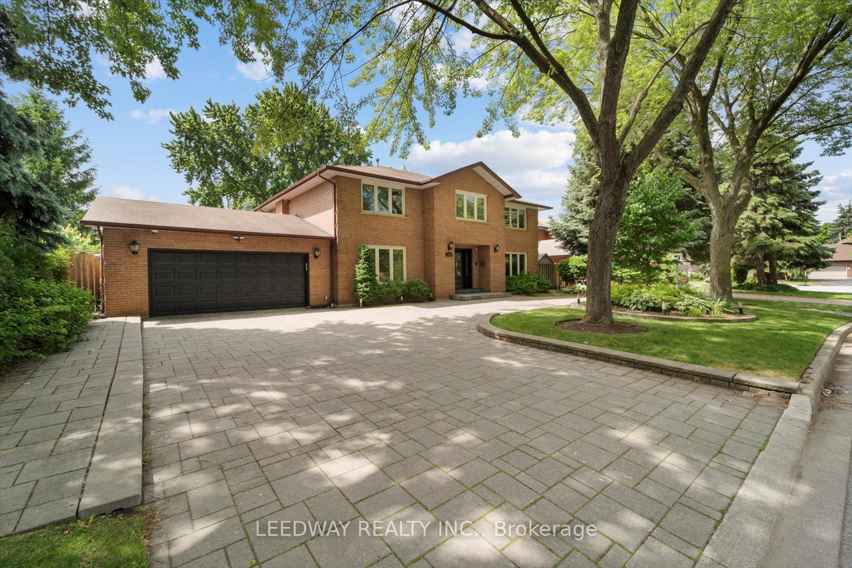3656 Sawmill Valley Dr
$1,898,000/ For Sale
Details | 3656 Sawmill Valley Dr
Step into luxury living at its finest with this exquisite property nestled in the heart of Erin Mills, one of Mississauga's most coveted neighborhoods. Boasting finest of features and modern finishes and a flowing practical layout. Upon entry, you're greeted by a spacious living area adorned with gleaming hardwood floors, accentuated by pot lights, and bathed in natural light streaming through a charming bay window. The gourmet chef's dream kitchen, featuring porcelain floors, pot lights, quartz counters, built-in stainless steel appliances and a central island with breakfast bar. For moments of relaxation or entertaining, retreat to the elegant family room, replete with hardwood floors , a fireplace and a sunken design that seamlessly connects to the backyard oasis. The second floor is a haven of tranquility, housing the primary bedroom with its own hardwood floors, closet space, and a luxurious 3-piece ensuite. Three additional generously sized bedrooms, each boasting hardwood floors and ample storage, together with a spa-like bathroom complete this level. But the allure doesn't end there. Descend into the fully finished basement, equipped with its own kitchen, living/eating areas and an additional bedroom, offering possibilities for extra income or an in-law suite. Outside, escape to your own private sanctuary, where an inground saltwater pool (2018) with LED multi colour pool lights, hot tub, an oversized full service cabana pool bar, a private deck to lounge and enjoy the sun awaits. Backyard is wired in 8 locations with waterproof speaker cable, triple gas line hook up for BBQ, and full privacy fence. Additional features include a fully insulated double garage with direct drive openers with phone access, double insulated garage doors, and LED light strips. This home is a testament to refined elegance and contemporary comfort. Don't miss the opportunity to call this exquisite property your own.
All Elfs, Main Flr S/S appl.(fridge, B/I wall oven, cooktop,D/W), frontload W/D,Lower Lvl S/S fridge&stove,security cameras,2 garage door openers, saltwater pool &equipment, cabana pool bar, hot tub&pergola,CAC,storage organizers in garage.
Room Details:
| Room | Level | Length (m) | Width (m) | |||
|---|---|---|---|---|---|---|
| Living | Main | 6.53 | 3.43 | Pot Lights | Hardwood Floor | Crown Moulding |
| Kitchen | Main | 3.84 | 3.81 | Pot Lights | Stainless Steel Appl | Centre Island |
| Dining | Main | 3.68 | 3.15 | Pot Lights | Porcelain Floor | O/Looks Family |
| Family | Main | 4.72 | 4.57 | Gas Fireplace | Hardwood Floor | W/O To Pool |
| Prim Bdrm | 2nd | 5.21 | 3.76 | Closet | Hardwood Floor | 3 Pc Ensuite |
| 2nd Br | 2nd | 4.60 | 3.00 | Closet | Hardwood Floor | Crown Moulding |
| 3rd Br | 2nd | 3.56 | 2.77 | Closet | Hardwood Floor | Crown Moulding |
| 4th Br | 2nd | 3.00 | 3.00 | Closet | Hardwood Floor | Crown Moulding |
| Rec | Bsmt | 5.82 | 2.77 | Pot Lights | Laminate | Window |
| Dining | Bsmt | 4.01 | 3.56 | Pot Lights | Laminate | Open Concept |
| Kitchen | Bsmt | 3.58 | 2.49 | Stainless Steel Appl | Porcelain Floor | Quartz Counter |
| Br | Bsmt | 4.47 | 3.78 | Closet | Laminate | Window |
