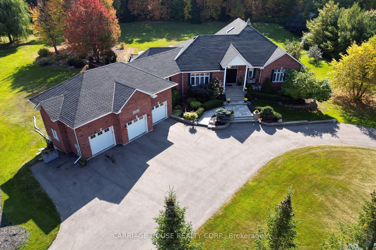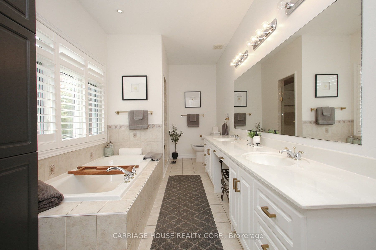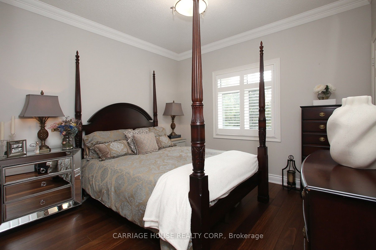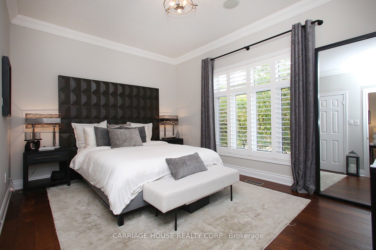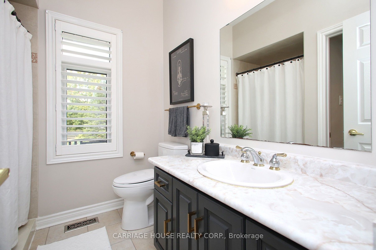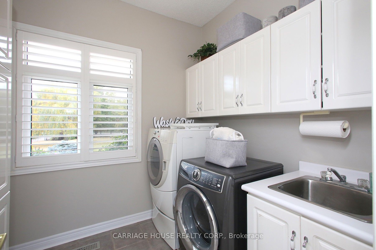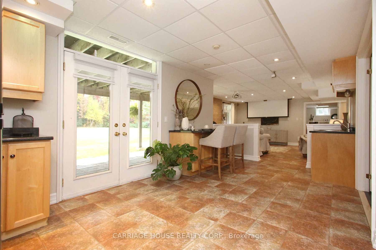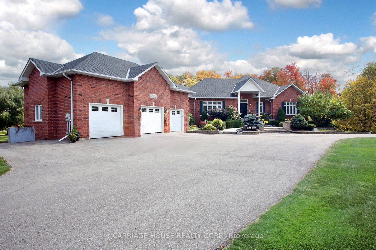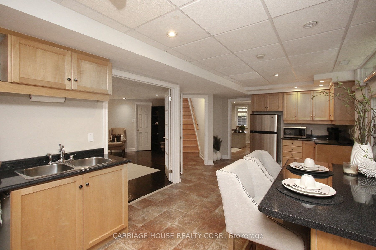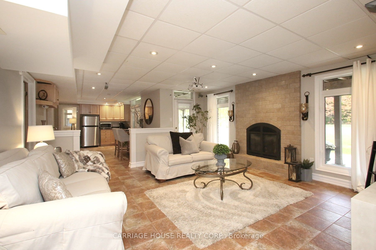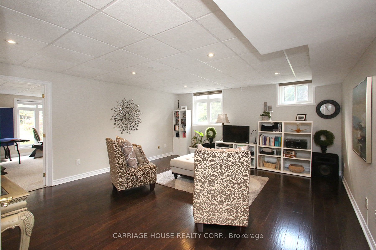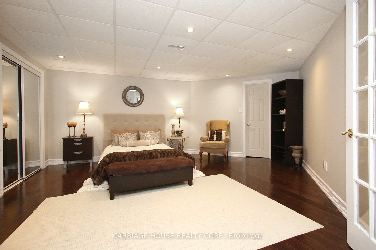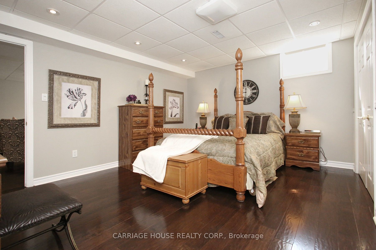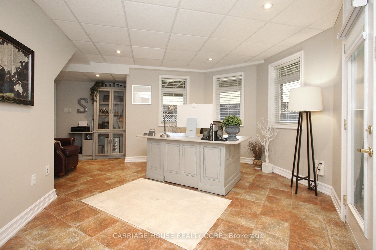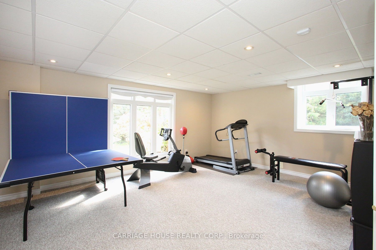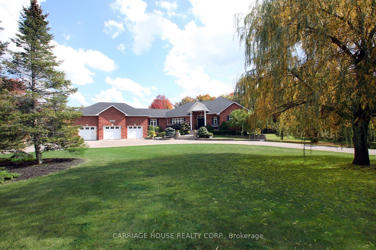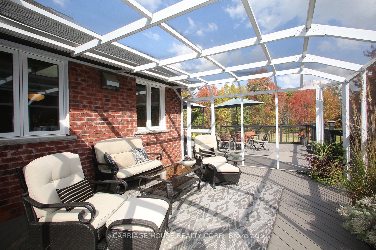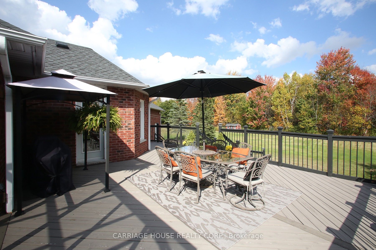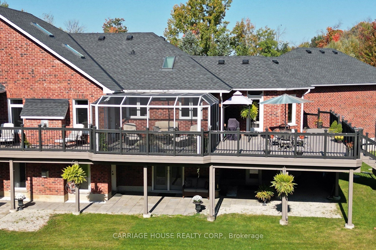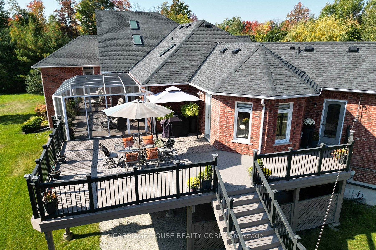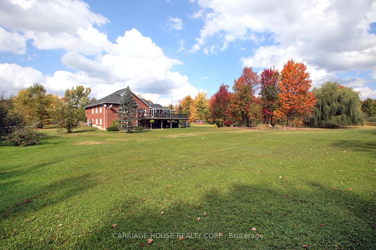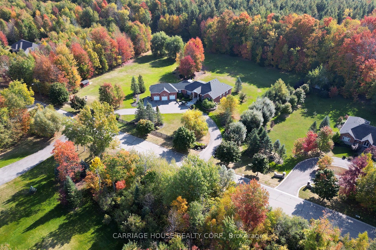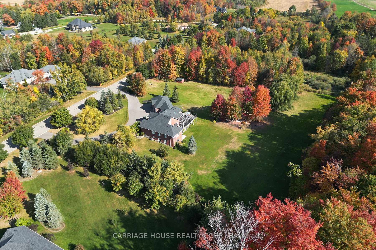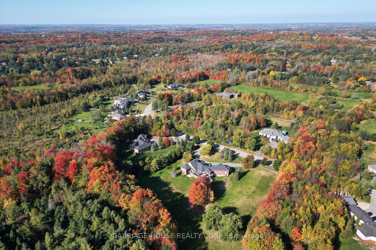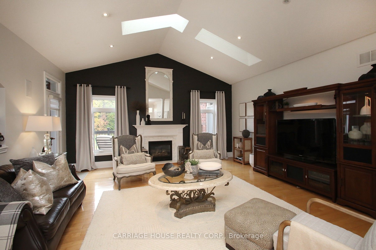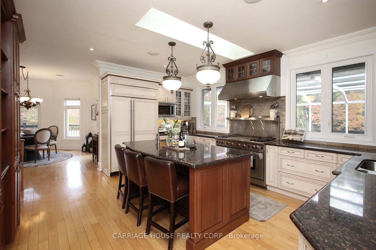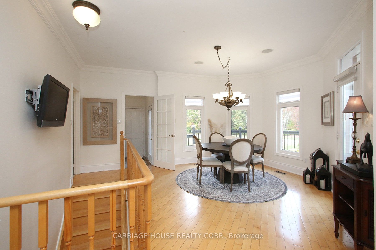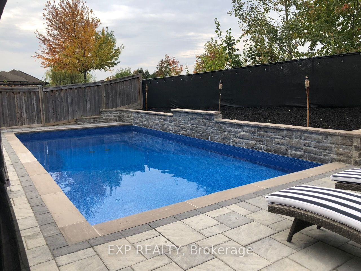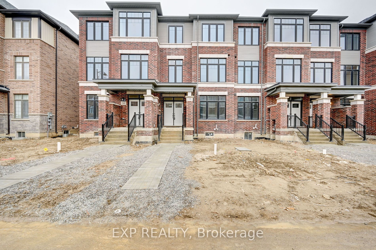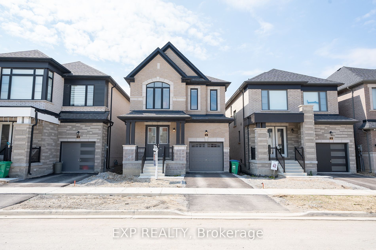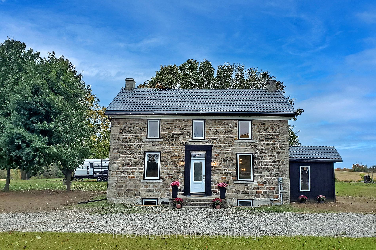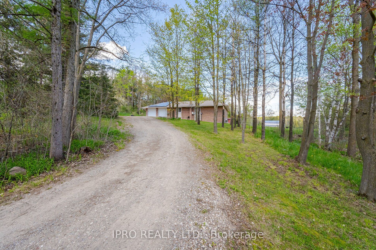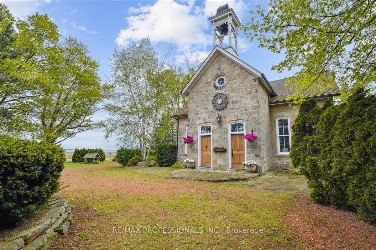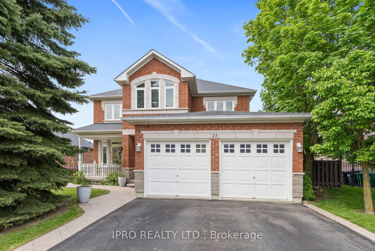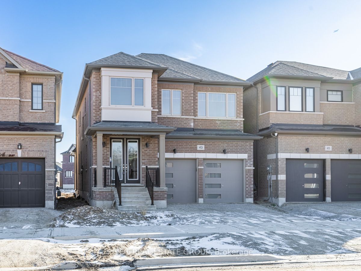5 Rolling Meadow Dr
$2,495,000/ For Sale
Details | 5 Rolling Meadow Dr
Absolutely stunning estate home. True multi-generational layout with complete finished lower level, boasting 4 separate entrances, 3 bedrooms, office, gym, 2nd kitchen, home theater room with gas fireplace. Bright spacious and well thought out plan welcomes an extensive multi family with abundant living space. The main floor is an open concept design with vaulted ceilings, professionally decorated and tastefully appointed, you will fall in love with the decor. Chef's kitchen with high end appliances, center island with additional prep sink and views through the solarium to a fully manicured and landscaped yard. This park like setting makes for fantastic al fresco dining and morning coffee on the approximately 1000 sq ft deck. With just under 5000 Sq FT of finished living space you can rest assured this is fantastic value for your money. Crown mouldings, vaulted ceilings, sky lights, hardwood throughout. The extensive list of extras must be seen to be appreciated.
Intercom system, home theater screen and projector, complete water filtration and softener system. upgraded and recently renovated bathrooms.
Room Details:
| Room | Level | Length (m) | Width (m) | |||
|---|---|---|---|---|---|---|
| Kitchen | Main | 5.18 | 4.40 | Hardwood Floor | Granite Counter | B/I Appliances |
| Breakfast | Main | 4.06 | 3.81 | Crown Moulding | Hardwood Floor | W/O To Deck |
| Family | Main | 5.18 | 5.25 | Gas Fireplace | Hardwood Floor | Vaulted Ceiling |
| Dining | Main | 5.60 | 3.65 | Coffered Ceiling | Hardwood Floor | Crown Moulding |
| Prim Bdrm | Main | 4.50 | 4.48 | 5 Pc Ensuite | Hardwood Floor | W/O To Deck |
| 2nd Br | Main | 3.38 | 3.43 | Crown Moulding | Hardwood Floor | Double Closet |
| 3rd Br | Main | 3.21 | 4.40 | Hardwood Floor | Semi Ensuite | Double Closet |
| Kitchen | Bsmt | 3.12 | 5.17 | W/O To Patio | Ceramic Floor | Pot Lights |
| 4th Br | Bsmt | 4.45 | 3.65 | 4 Pc Ensuite | Double Closet | Hardwood Floor |
| 5th Br | Bsmt | 4.87 | 3.96 | Pot Lights | W/I Closet | Hardwood Floor |
| Media/Ent | Bsmt | 5.18 | 4.80 | Gas Fireplace | Walk-Out | Ceramic Floor |
| Exercise | Bsmt | 5.40 | 4.67 | Walk-Out | Pot Lights | Broadloom |
