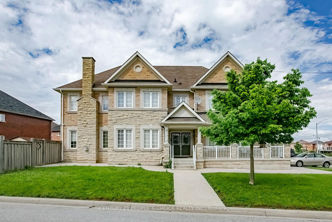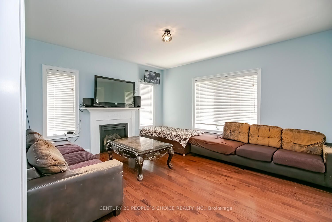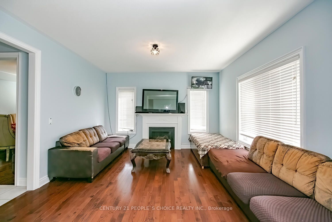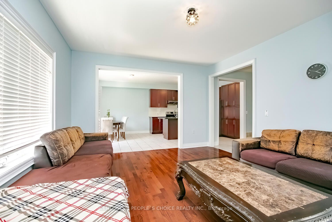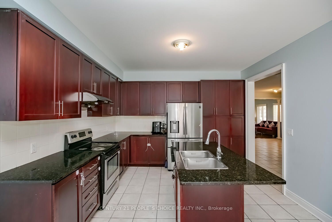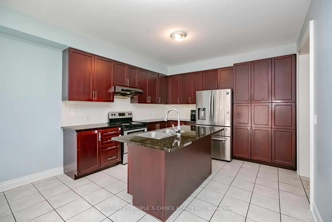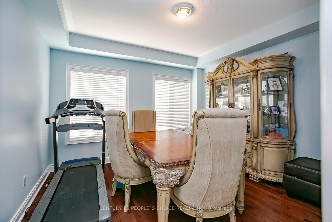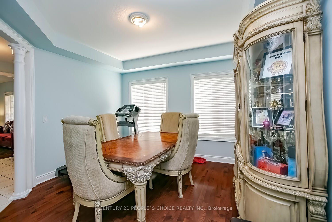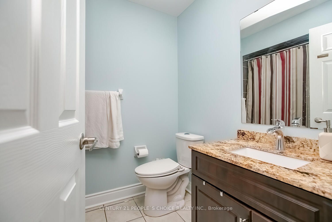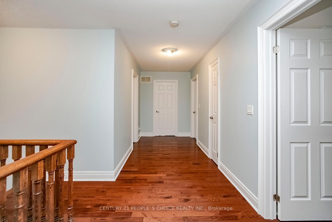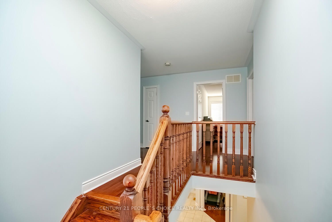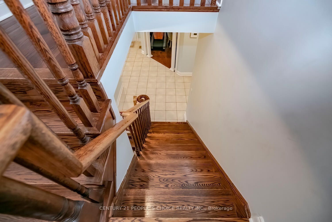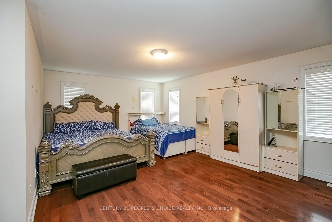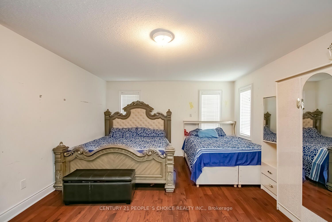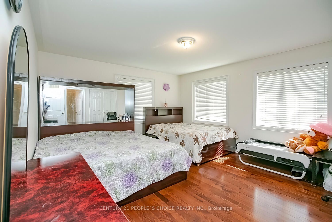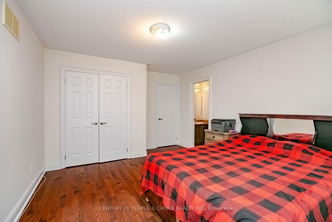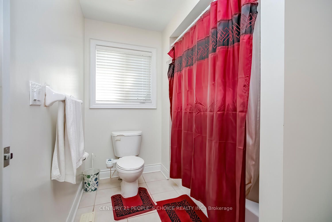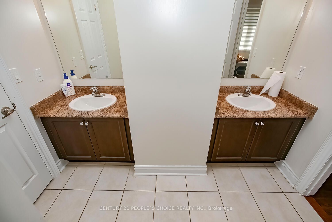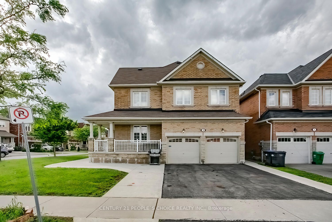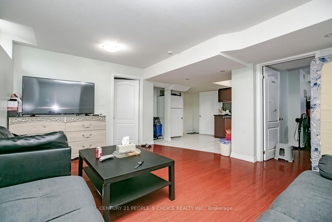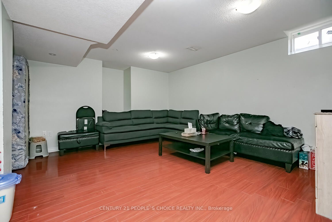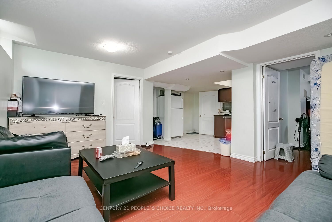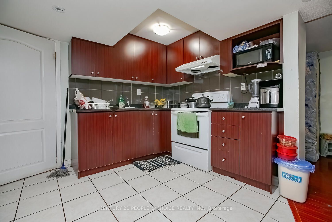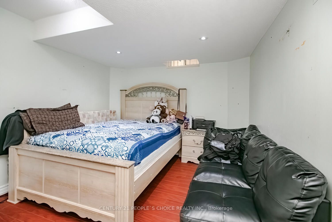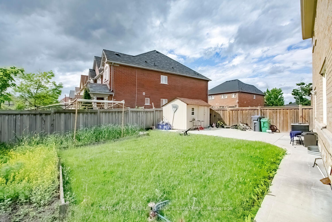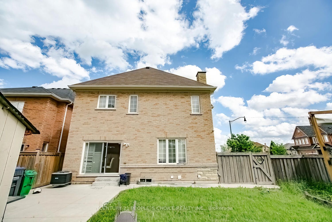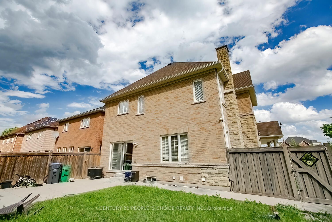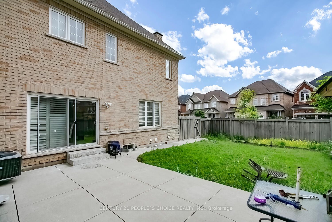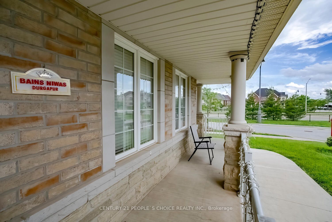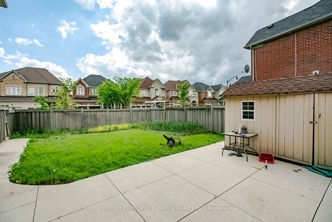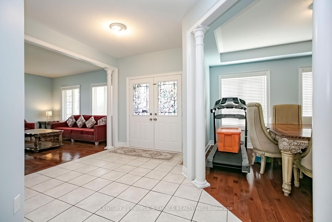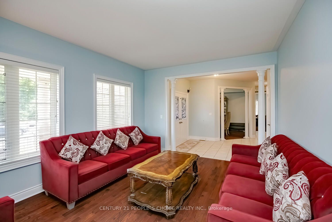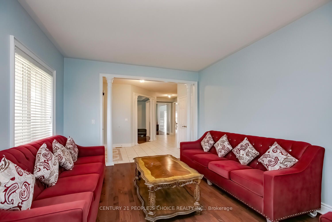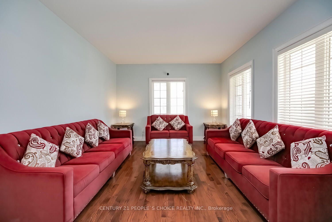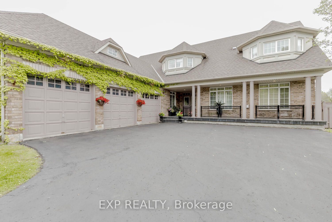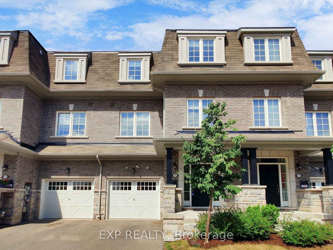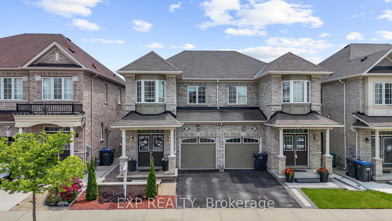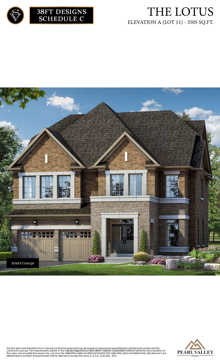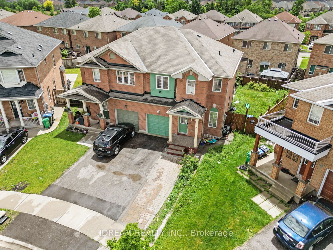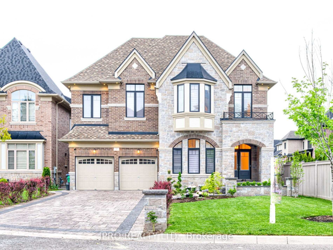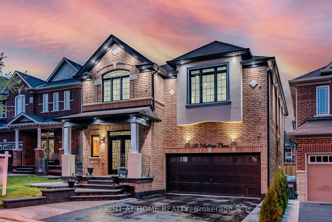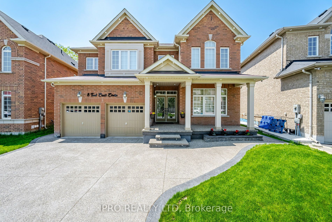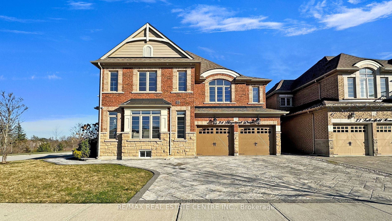9 Dillon Dr
$1,699,900/ For Sale
Details | 9 Dillon Dr
detach corner lot, Don't Miss Out This Impressive Home In Prestigious Neighborhood Of Credit Valley, Absolute Perfection With $100K+ Upgrades, Original Owner, Open Concept Layout, 3200Sqft Above Grade, Professionally Finished Basement With Separate Entrance, Main Floor Features 9Ft Ceiling, Separate Living & Family Room, Hardwood Floor all over on main flr and in bdrms, Kitchen With Built-In S/S Appliances, granite Counters & Large Island, Gas Fireplace In Family Room, A Concrete Patio And Private Backyard, The Upper Level Offers 4 Spacious Bedrooms With, Huge Porch & Extended Driveway Makes This House One Of The Best Curb Appeals On The Street. Great Location, 4 piece wshrm on mail flr, laundry main flr, door to garage from main flr, basement separate laundry,
2 kitchens in basement, 1 basement is 1 bdrm and second is 2 bdrm kitchen, concrete all over side of home, nice balcony
Room Details:
| Room | Level | Length (m) | Width (m) | |||
|---|---|---|---|---|---|---|
| Family | Main | 4.67 | 4.17 | Hardwood Floor | Gas Fireplace | |
| Living | Main | 4.60 | 3.80 | Hardwood Floor | Separate Rm | |
| Dining | Main | 3.87 | 3.87 | Hardwood Floor | Separate Rm | |
| Kitchen | Main | 3.77 | 3.50 | Ceramic Floor | Backsplash | Granite Counter |
| Breakfast | Main | 3.77 | 3.07 | Ceramic Floor | W/O To Garden | |
| Prim Bdrm | 2nd | 6.25 | 5.70 | Hardwood Floor | His/Hers Closets | 6 Pc Ensuite |
| 2nd Br | 2nd | 5.07 | 3.88 | Hardwood Floor | Closet | 4 Pc Ensuite |
| 3rd Br | 2nd | 4.75 | 4.20 | Hardwood Floor | Closet | 5 Pc Bath |
| 4th Br | 2nd | 4.75 | 4.20 | Hardwood Floor | Closet | 5 Pc Bath |
| Kitchen | Bsmt | 3.40 | 2.52 | Ceramic Floor | Ceramic Back Splash | |
| Rec | Bsmt | 4.45 | 3.85 | Laminate | ||
| Br | Bsmt | 3.80 | 3.05 | Laminate | Closet | Window |
