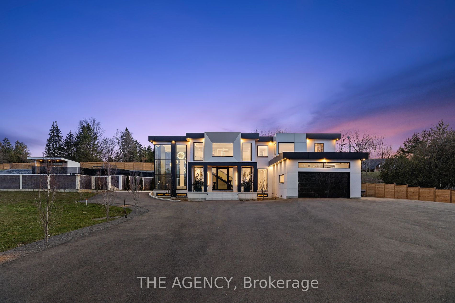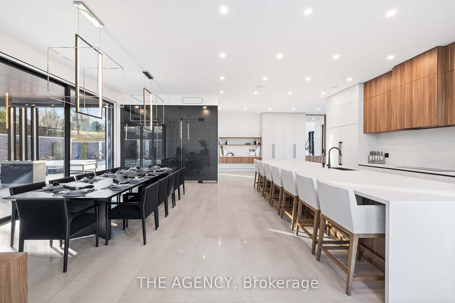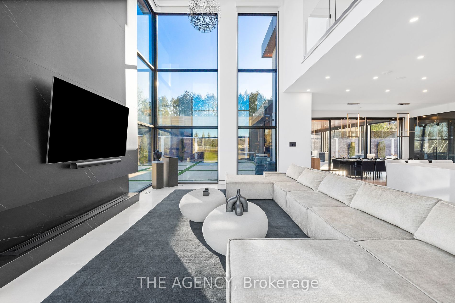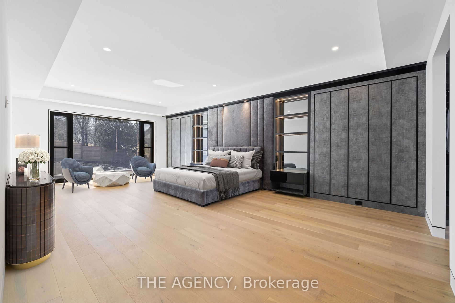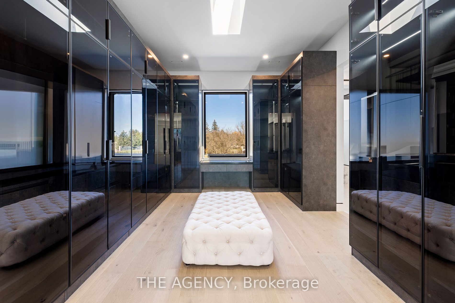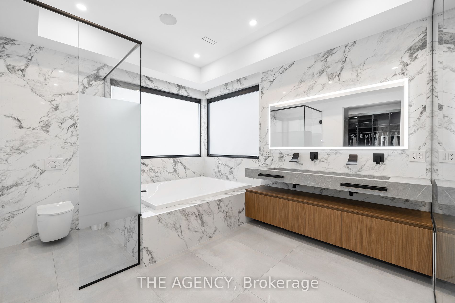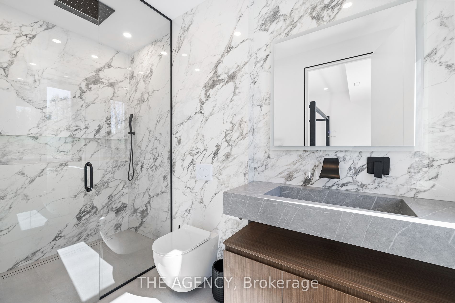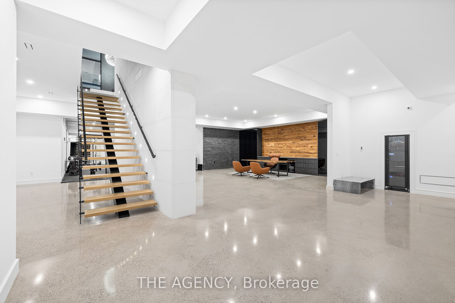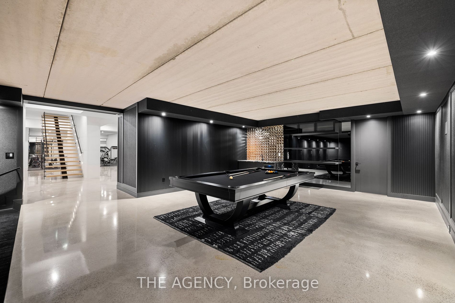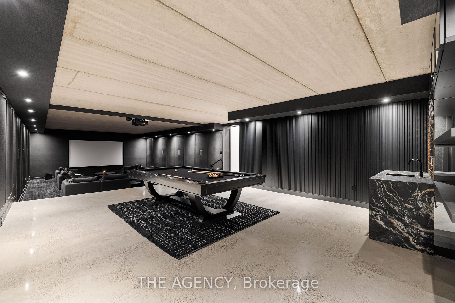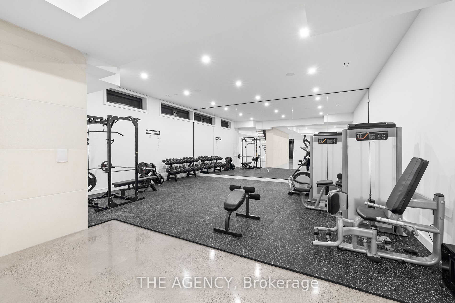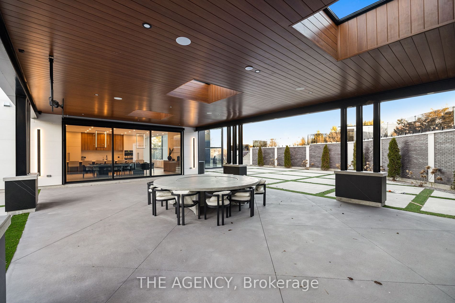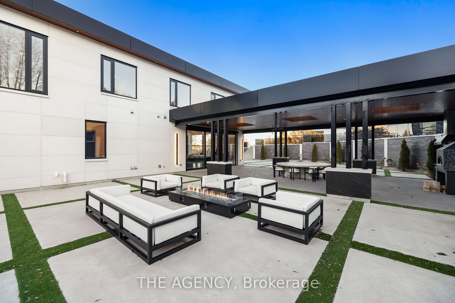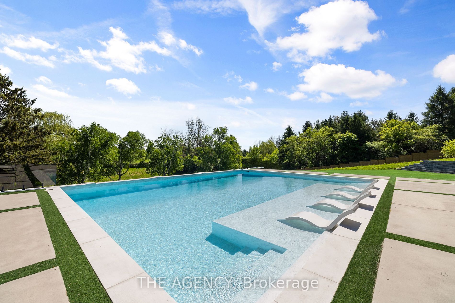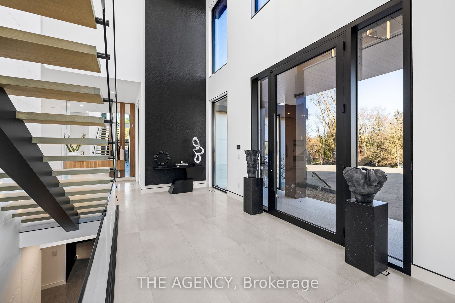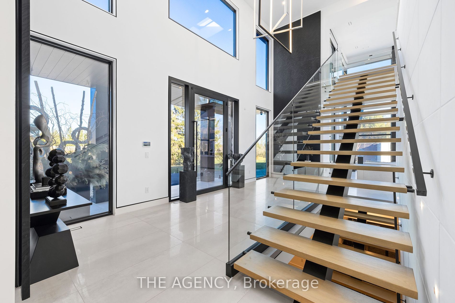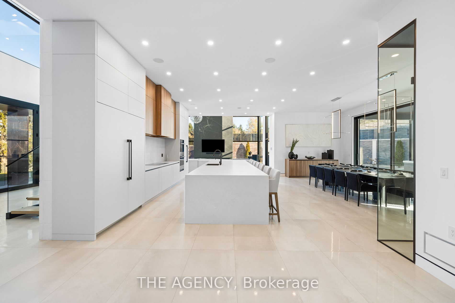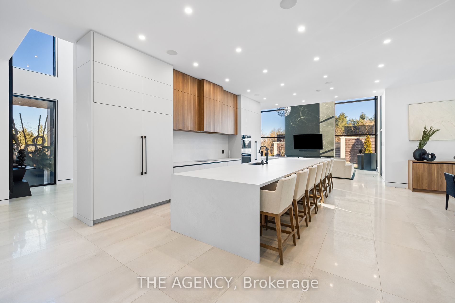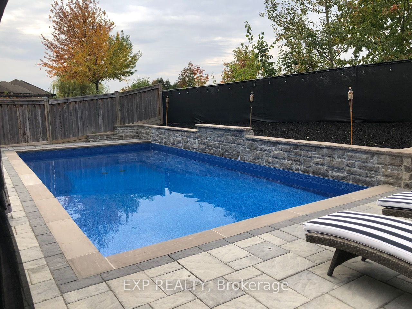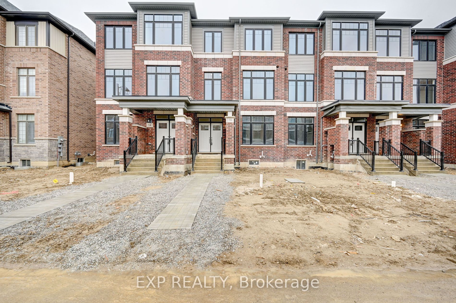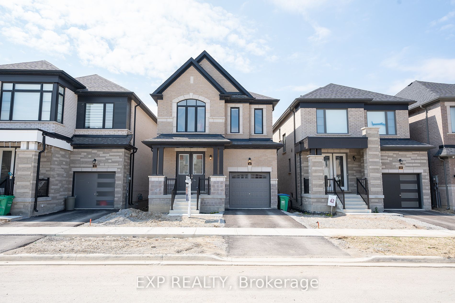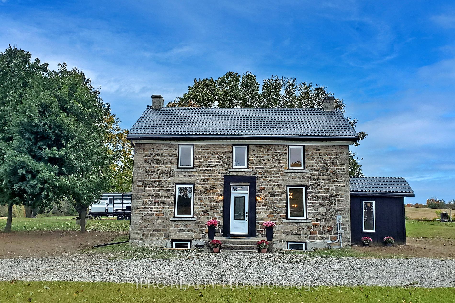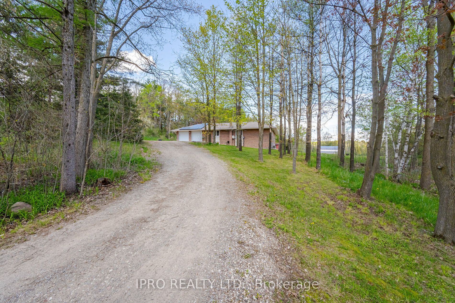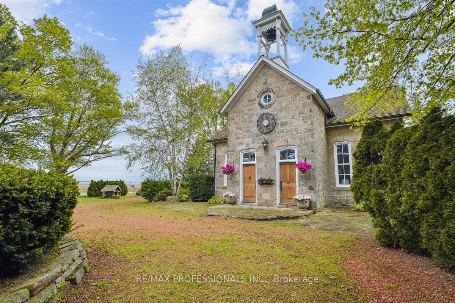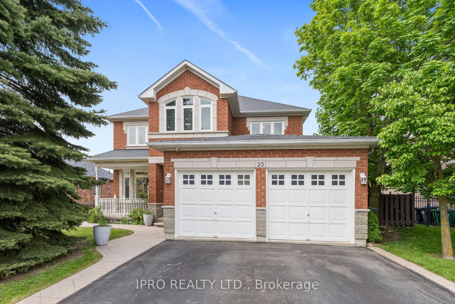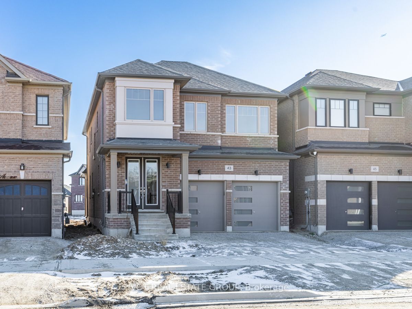14248 Caledon King Townline Line
$6,300,000/ For Sale
Details | 14248 Caledon King Townline Line
Exceptionally Designed And Nestled On Three Lush Acres, This Sleek Contemporary Retreat Offers An Unmatched Living Experience With Approximately 10,000 Square Feet Of Luxurious Space. Ensuring Privacy With A Gated Entrance And An Extended Driveway, This Architectural Gem Boasts Four Spacious Bedrooms, Each With Built-In Closets And An Ensuite, While The Primary Bedroom Features A Lavish Dressing Room. Enjoy Outstanding Amenities Including A State-Of-The-Art Home Theatre, A Fully Equipped Home Gym, And Expansive Indoor And Outdoor Living Areas Designed For Entertaining. The Living Room Is A Showstopper With Its Stunning Floor-To-Ceiling Fireplace And Windows That Flood The Space With Natural Light. The Outdoor Oasis Features a Built-In Pizza Oven, a Saltwater Pool With Cabana, And a Relaxing Hot Tub Perfect For Unwinding. Seamless Living Is Ensured With Advanced Home Automation Throughout. This Property Epitomizes Contemporary Elegance And Convenience, Creating A Truly Unique And Sophisticated Lifestyle.
B/I Appliances, Washer & Dryer, ELF, Window Coverings, Home Automation, Security System, Salt Water Pool, Cabana/Bar
Room Details:
| Room | Level | Length (m) | Width (m) | |||
|---|---|---|---|---|---|---|
| Living | Main | 7.41 | 6.19 | Fireplace | Tile Floor | Window Flr To Ceil |
| Dining | Main | 5.09 | 7.25 | Open Concept | Tile Floor | O/Looks Backyard |
| Kitchen | Main | 3.81 | 7.04 | Quartz Counter | Tile Floor | O/Looks Living |
| Prim Bdrm | 2nd | 8.78 | 7.28 | 5 Pc Ensuite | Hardwood Floor | W/I Closet |
| 2nd Br | 2nd | 6.80 | 3.78 | 3 Pc Ensuite | Hardwood Floor | B/I Closet |
| 3rd Br | 2nd | 6.83 | 3.78 | 3 Pc Ensuite | Hardwood Floor | B/I Closet |
| 4th Br | 2nd | 6.83 | 3.72 | 3 Pc Ensuite | Hardwood Floor | B/I Closet |
| Exercise | Bsmt | 7.16 | 5.36 | Open Concept | Hardwood Floor | B/I Closet |
| Media/Ent | Bsmt | 9.85 | 7.07 | Broadloom | ||
| Office | Bsmt | 8.35 | 7.83 | Window | Hardwood Floor | Open Concept |
| Rec | Bsmt | 7.56 | 5.85 | Hardwood Floor |
