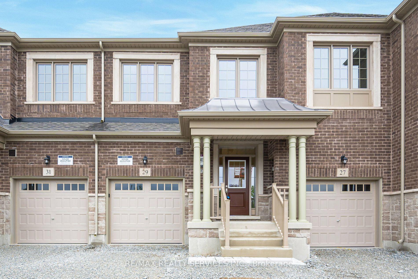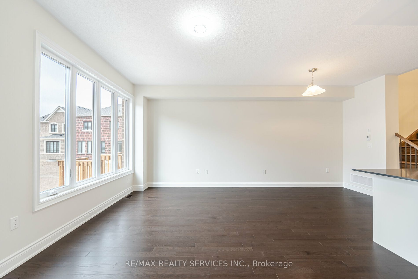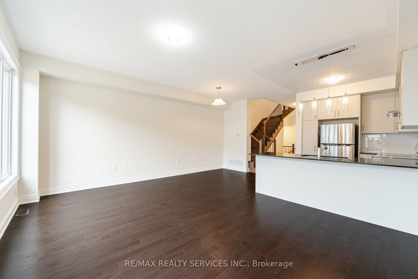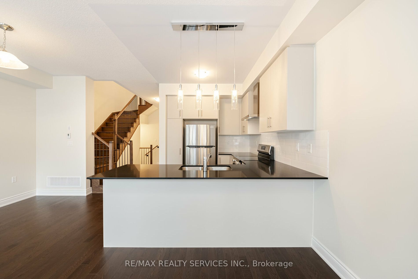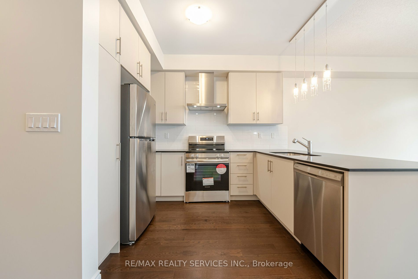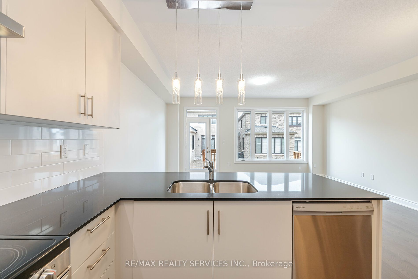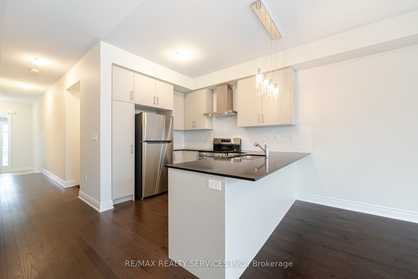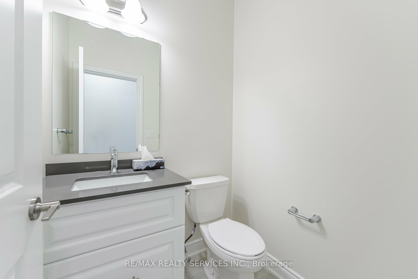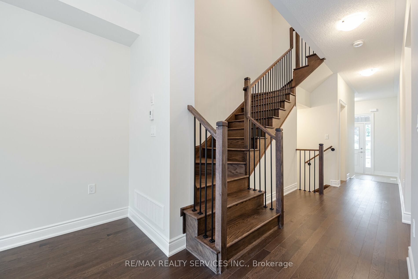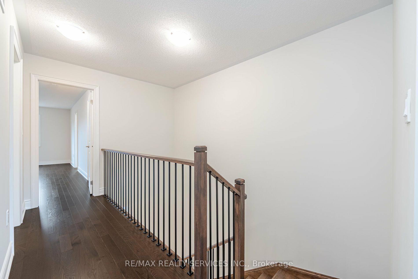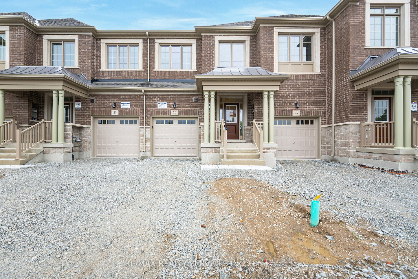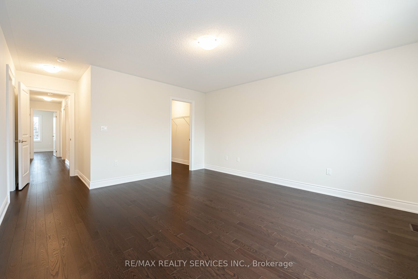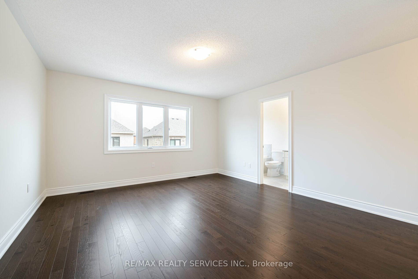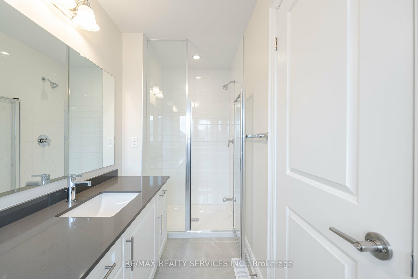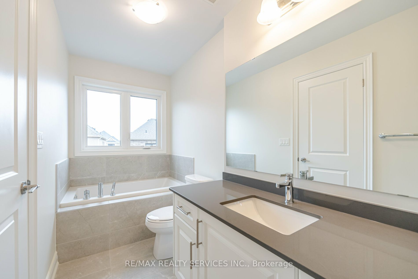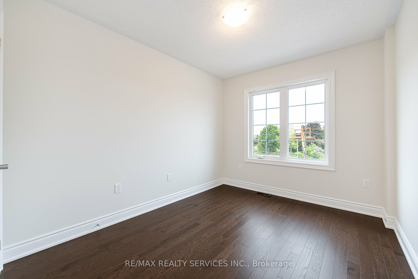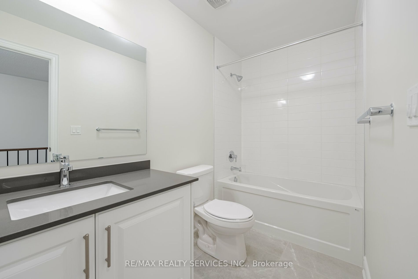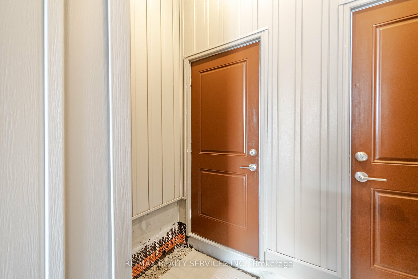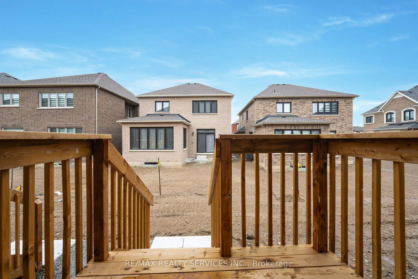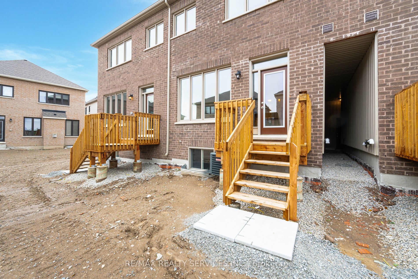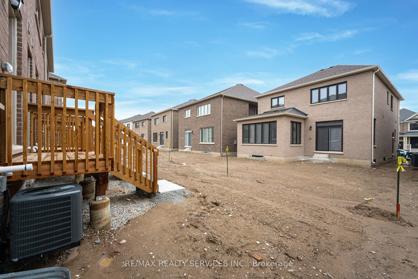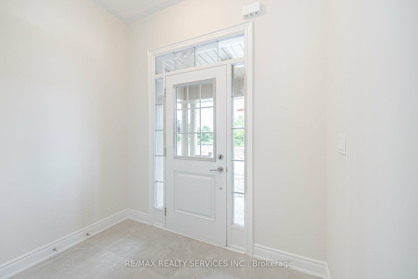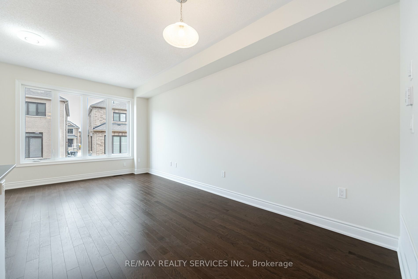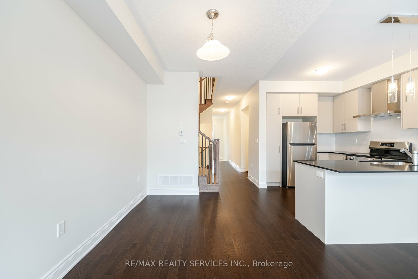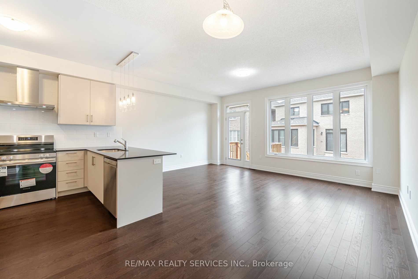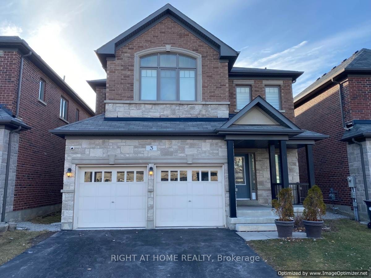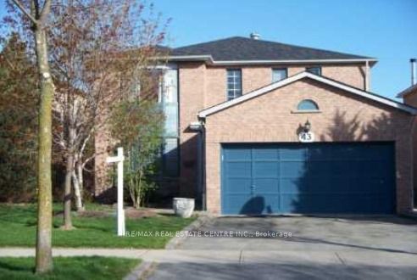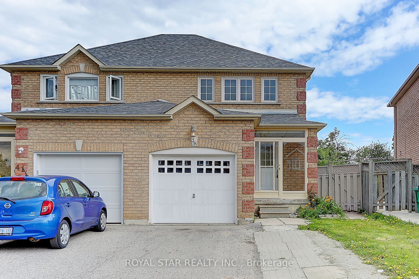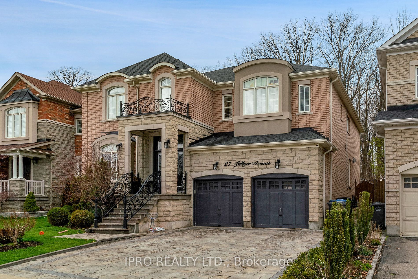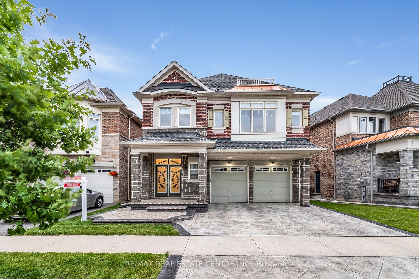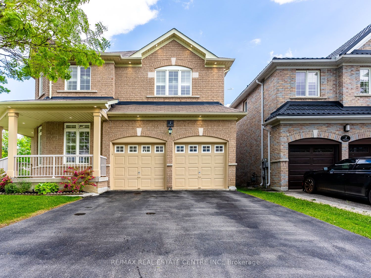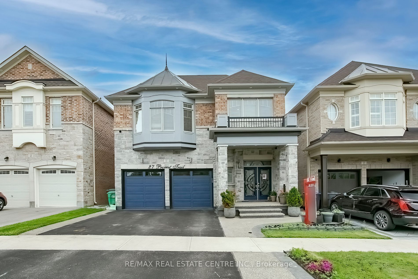29 Bermondsey Way E
$1,149,000/ For Sale
Details | 29 Bermondsey Way E
Brand New Great Gulf Townhome Standout Features In A Prestigious Community In The Heart Of Brampton West At Bramptons Most Coveted Intersection of Mississauga Rd and Steels.9-Foot Ceilings On The Main Floor & Basement,Hardwood Flooring On Main And Second Floor, Carpet Free,Oak Stairs With Metal Pickets on Main Floor, Staircase To Second Floor, Upgraded Baseboard Throughout,Upgraded Quarts Countertops In Kitchen And Baths,Stainless Steel Appliances, And A Central Island,Upgraded And Professionally Installed Backsplash, Extra-Large and Bright Window In The Basement,Garage Door Opener,EV Charger,Central Vacuum,Central Humidifier,Separate/Easy Access To Backyard,Centra. Laundry Room Level On Second Floor,Minutes Drive To Hwy 401& 407,Walking Distance To Schools, Park , Golf Club And Shopping/Commercial Centre,Three Piece Bath And Washroom Rough-In In The Bsmt.
Close To Shopping, Highway 407, 401, The Library, And Public Transit.
Room Details:
| Room | Level | Length (m) | Width (m) | |||
|---|---|---|---|---|---|---|
| Foyer | Main | 2.74 | 2.13 | Closet | Ceramic Floor | |
| Great Rm | Main | 5.24 | 3.77 | Open Concept | Hardwood Floor | Window |
| Kitchen | Main | 2.57 | 0.73 | Quartz Counter | Hardwood Floor | Stainless Steel Appl |
| Dining | Main | 2.47 | 2.34 | Open Concept | Hardwood Floor | |
| Prim Bdrm | 2nd | 4.23 | 4.69 | W/I Closet | Hardwood Floor | 5 Pc Ensuite |
| 2nd Br | 2nd | 2.77 | 3.41 | Closet | Hardwood Floor | Window |
| 3rd Br | 2nd | 2.46 | 3.35 | Closet | Hardwood Floor | Window |
| 4th Br | 2nd | 3.14 | 2.99 | Closet | Hardwood Floor | Window |
| Laundry | 2nd | 2.13 | 0.92 | Separate Rm | Ceramic Floor | B/I Appliances |
