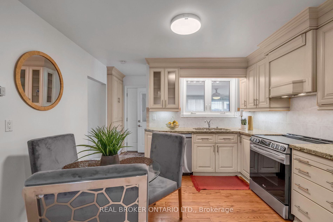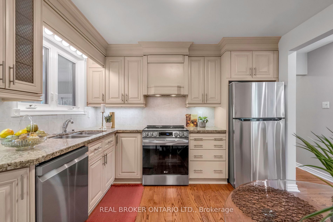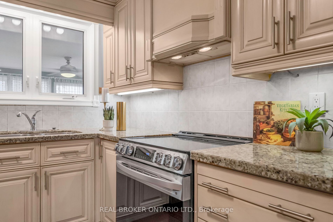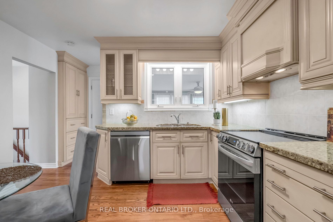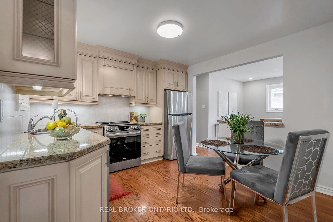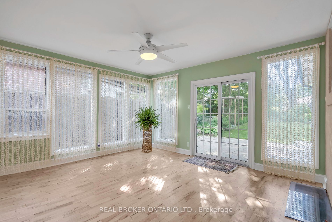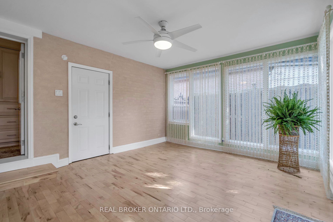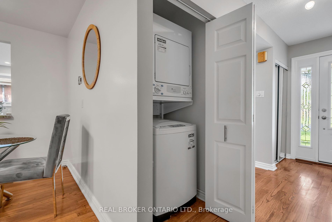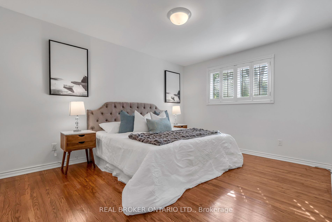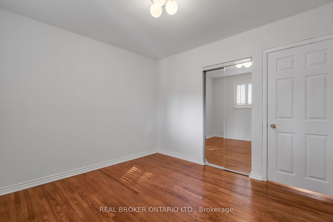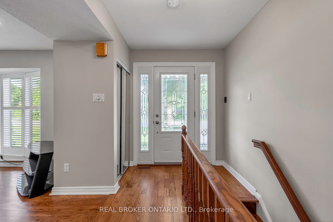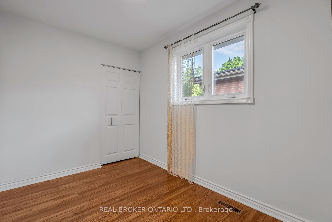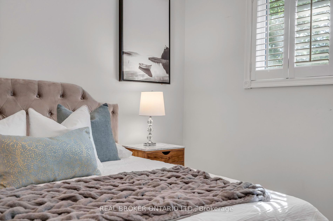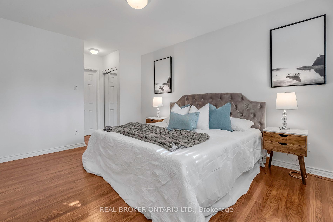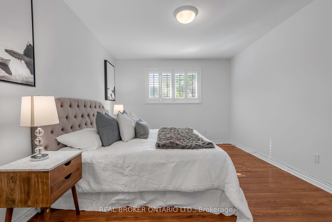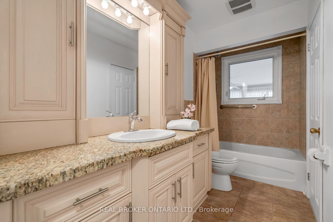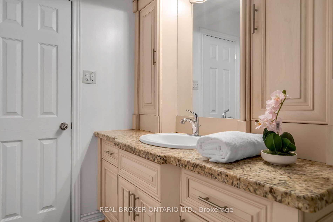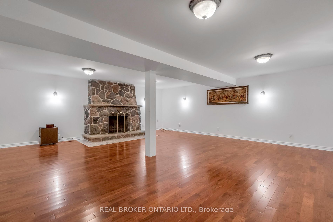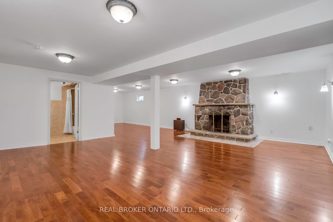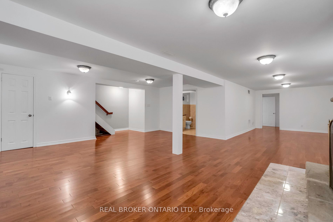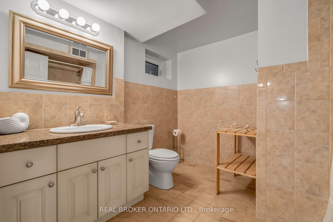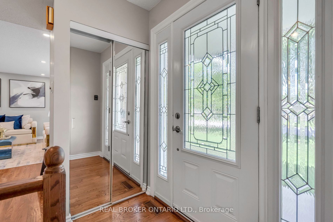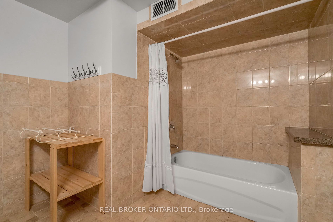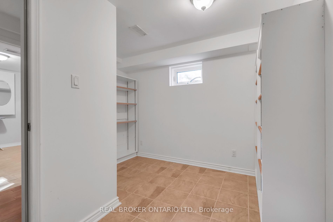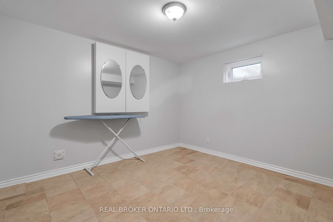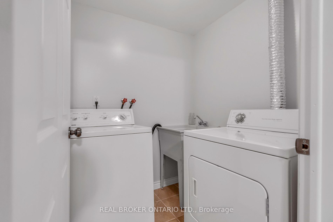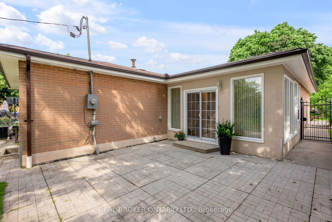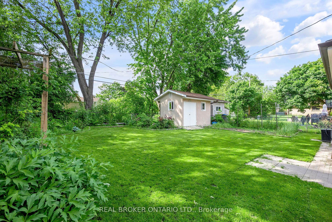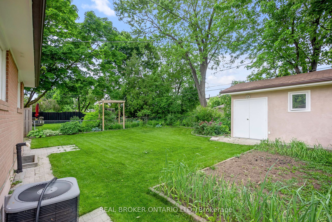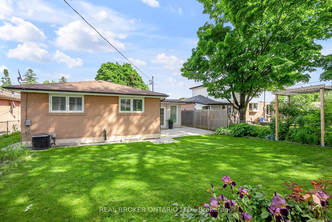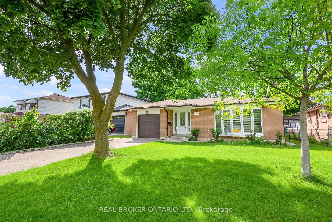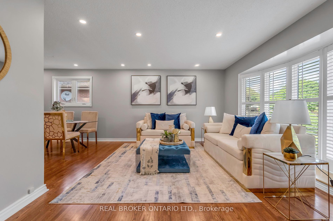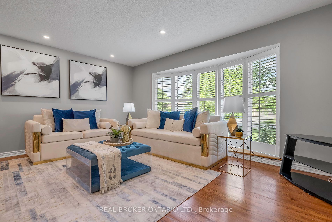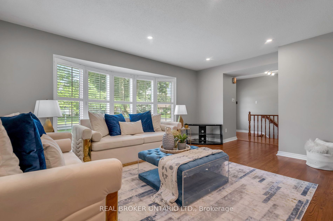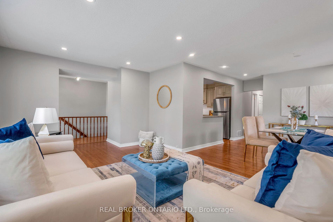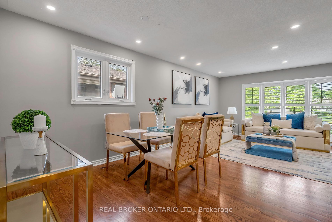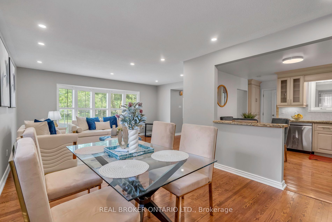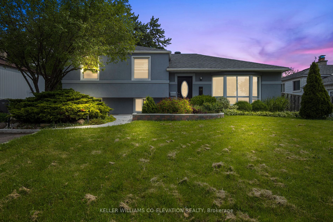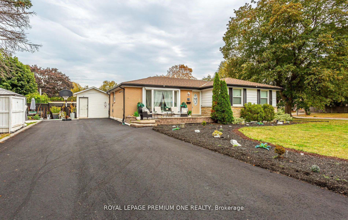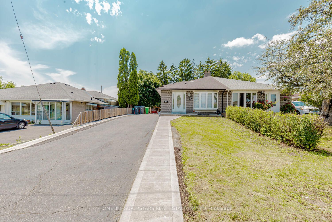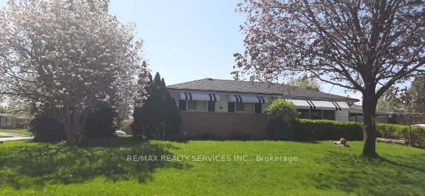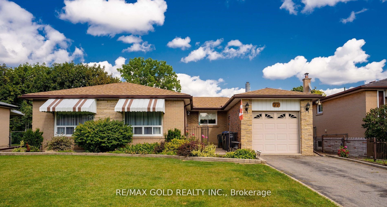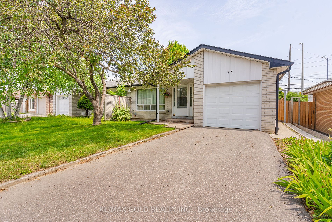53 Bromley Cres
$1,149,900/ For Sale
Details | 53 Bromley Cres
Welcome to this stunning 3-bedroom bungalow, perfectly situated on a 50ft frontage in a serene neighborhood. This beautifully maintained home boasts hard floors throughout, ensuring a sleek and modern look. The main level offers a spacious and sunlit sunroom, perfect for relaxing and enjoying the view of the great size backyard. The chef's kitchen is a culinary delight, featuring brand new stainless steel appliances, ample counter space, and stylish potlights that provide a bright and inviting atmosphere. The open-concept living and dining areas are perfect for both everyday living and entertaining guests. Convenience is key with two laundry rooms, one conveniently located on the main floor and another in the basement. Speaking of the basement, you'll find it generously sized, offering endless possibilities for additional living space, a home gym, or storage. The exterior of the home is equally impressive with a well-maintained yard and no sidewalk, providing extra privacy and ease of maintenance. The great size backyard is ideal for outdoor activities, gardening, or simply unwinding in a tranquil setting. This bungalow is a perfect blend of comfort, style, and functionality. Don't miss the opportunity to make this beautiful home yours. Contact us today to schedule a viewing!
brand new stainless steel appliances,
Room Details:
| Room | Level | Length (m) | Width (m) | |||
|---|---|---|---|---|---|---|
| Living | Main | 6.09 | 3.64 | Combined W/Dining | Hardwood Floor | Bay Window |
| Dining | Main | 3.30 | 3.30 | Combined W/Living | Hardwood Floor | Window |
| Prim Bdrm | Main | 3.30 | 4.23 | Window | Hardwood Floor | 3 Pc Bath |
| 2nd Br | Main | 3.10 | 3.32 | Window | Hardwood Floor | Closet |
| 3rd Br | Main | 3.40 | 2.30 | Window | Hardwood Floor | Closet |
| Kitchen | Main | 4.50 | 4.40 | Stainless Steel Appl | Window | Walk-Out |

