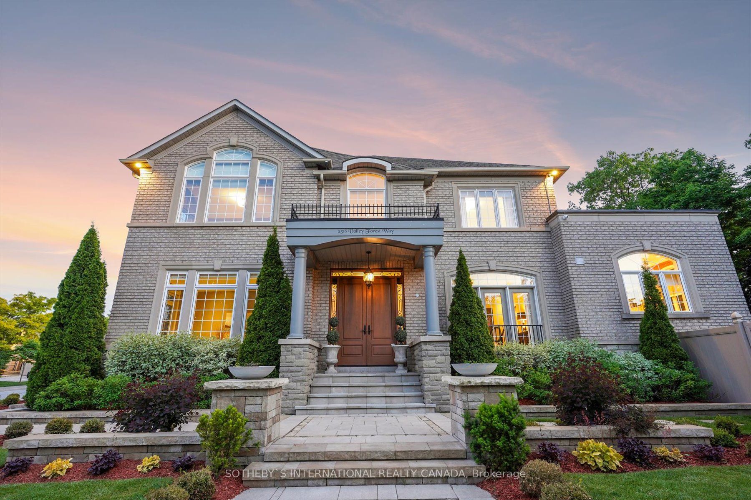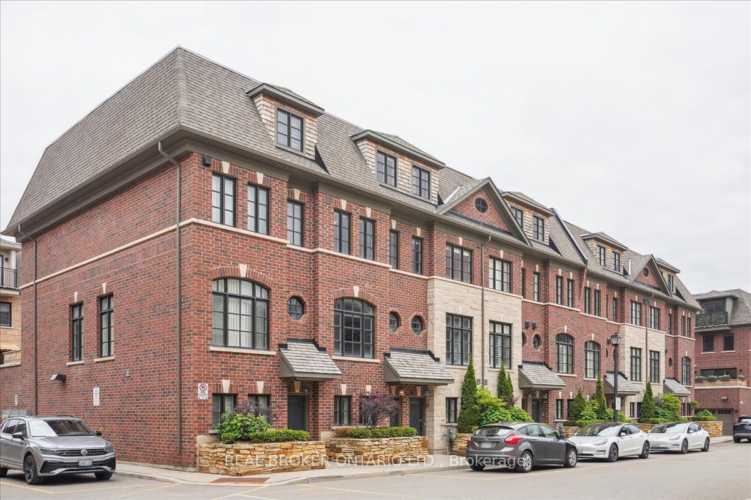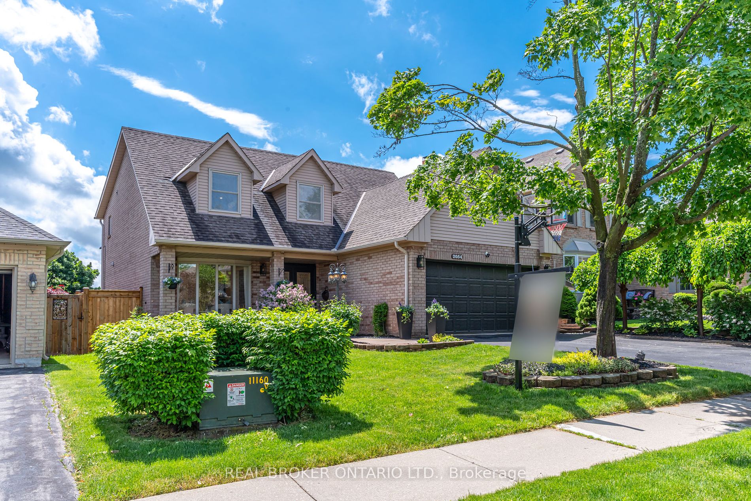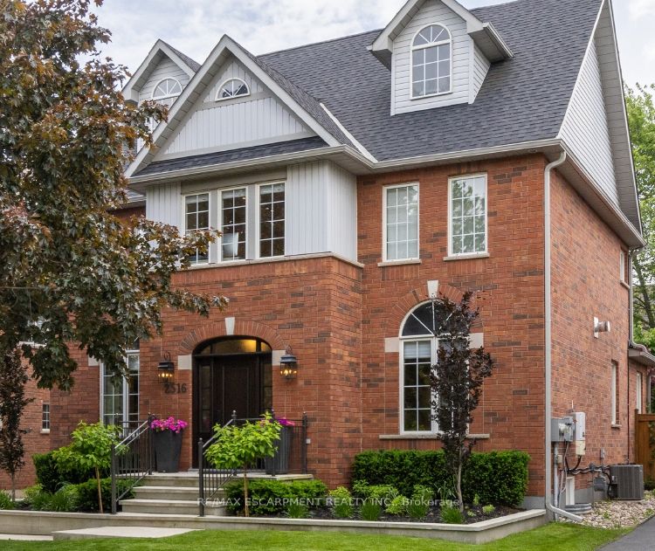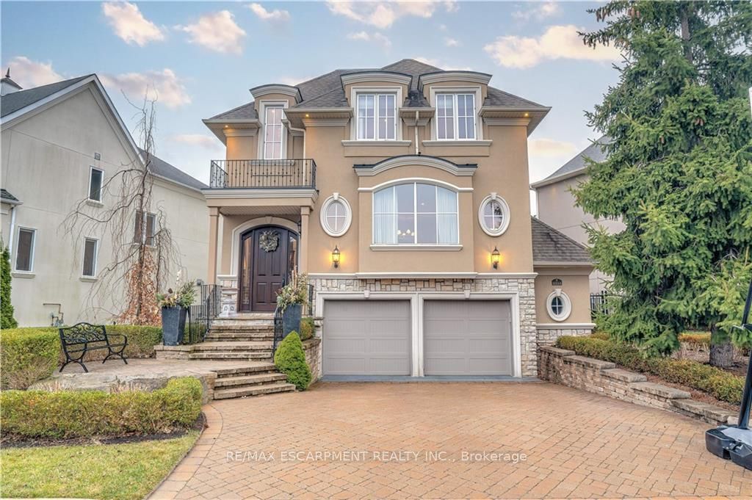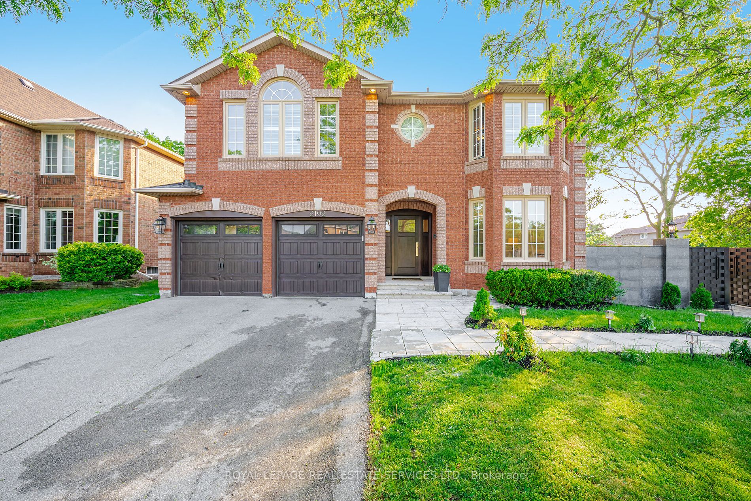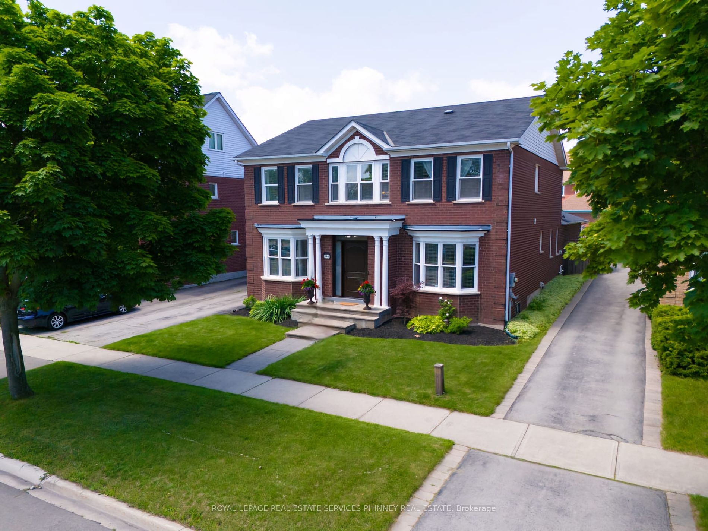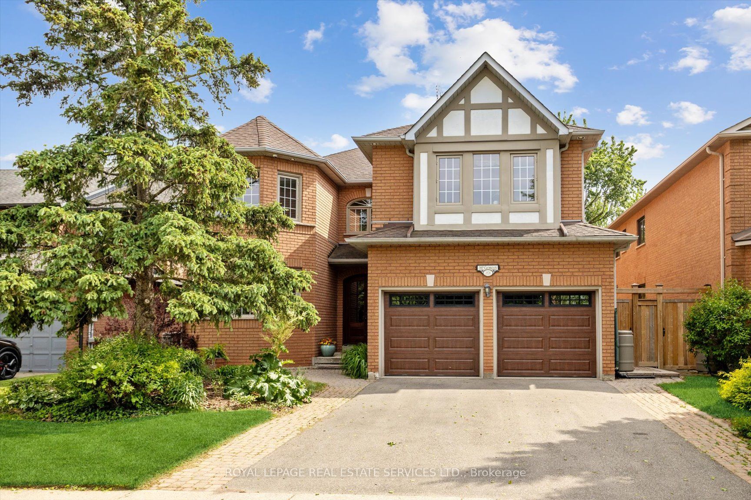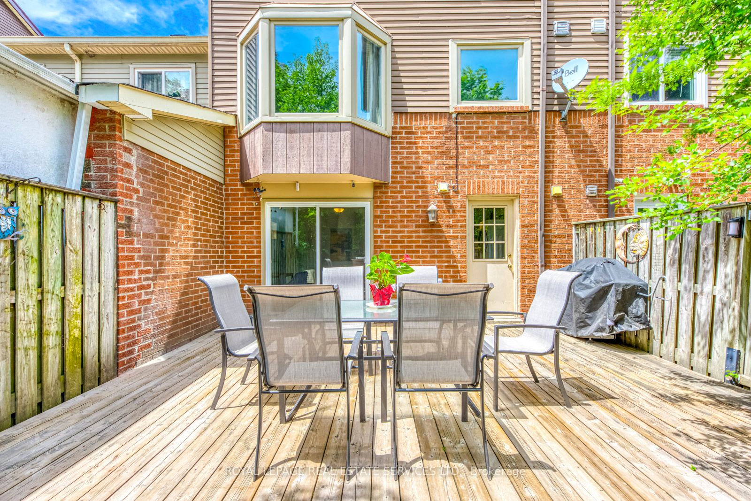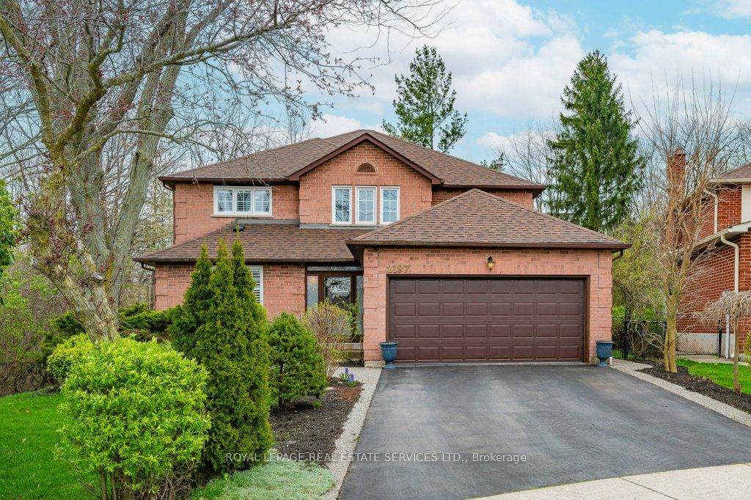2099 Namron Gate
$2,650,000/ For Sale
Details | 2099 Namron Gate
A perfect family home in an ideal location, functionality & pride of ownership. 3739 square feet above grade offering 5 bedrooms, 5 1/2 baths, with over 1500 square feet of fully finished basement. Majestic & fully landscaped exterior appeal, classically renovated & upgraded interior, unique layout with bonus common room on 2nd floor & large 3rd floor loft with ensuite. An ideal flow, with mudroom/laundry onmain floor with garage entry, home gym, ample closets & finished storage spaces, timeless finishes,crown moulding, wainscotting, pot lights, new vinyl shutters, new luxurious primary ensuite, & white designer kitchen with built-in gourmet appliances. Excellent layout for furniture placement & enjoyment of family life. Muskoka inspired backyard retreat, complete with an impressive cedar & stone structure housing an outdoor kitchen & abundant bar seating, lighting, authentic stone wood burning pizza oven & so much more! Sought after schools, parks, community living & a commuter's dream!
A pristine home with a spectacular layout & upgrades, bonus den on 2nd floor, 520 sq.ft loft & finished bsmt! Entertainer's dream backyard! Fabulous walk ability & access to highways & transit. Highly rated schools within walking distance.
Room Details:
| Room | Level | Length (m) | Width (m) | |||
|---|---|---|---|---|---|---|
| Dining | Main | 6.43 | 3.84 | Open Concept | Hardwood Floor | Combined W/Living |
| Kitchen | Main | 4.47 | 3.81 | B/I Appliances | Tile Floor | Breakfast Bar |
| Breakfast | Main | 3.81 | 3.48 | B/I Desk | Tile Floor | W/O To Yard |
| Family | Main | 6.15 | 4.57 | Fireplace | Hardwood Floor | Open Concept |
| Prim Bdrm | 2nd | 5.74 | 4.57 | 5 Pc Ensuite | Hardwood Floor | W/I Closet |
| 2nd Br | 2nd | 3.94 | 3.28 | 4 Pc Ensuite | Hardwood Floor | W/I Closet |
| 3rd Br | 2nd | 3.86 | 3.63 | 4 Pc Ensuite | Hardwood Floor | W/I Closet |
| 4th Br | 2nd | 4.32 | 3.99 | 4 Pc Ensuite | Hardwood Floor | |
| Common Rm | 2nd | 4.95 | 3.45 | Hardwood Floor | ||
| 5th Br | 3rd | 5.92 | 3.96 | 4 Pc Ensuite | Hardwood Floor | |
| Rec | Bsmt | 7.42 | 4.47 | B/I Bar | Laminate | |
| Exercise | Bsmt | 4.24 | 3.58 | 3 Pc Bath | Laminate |

