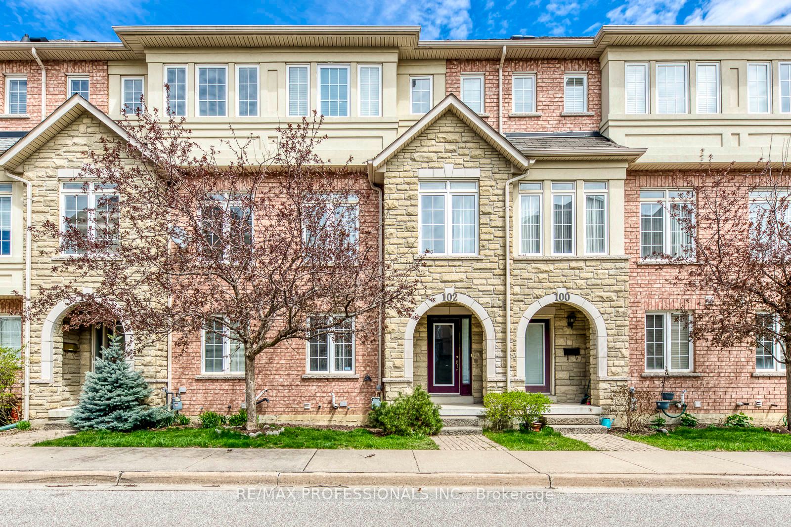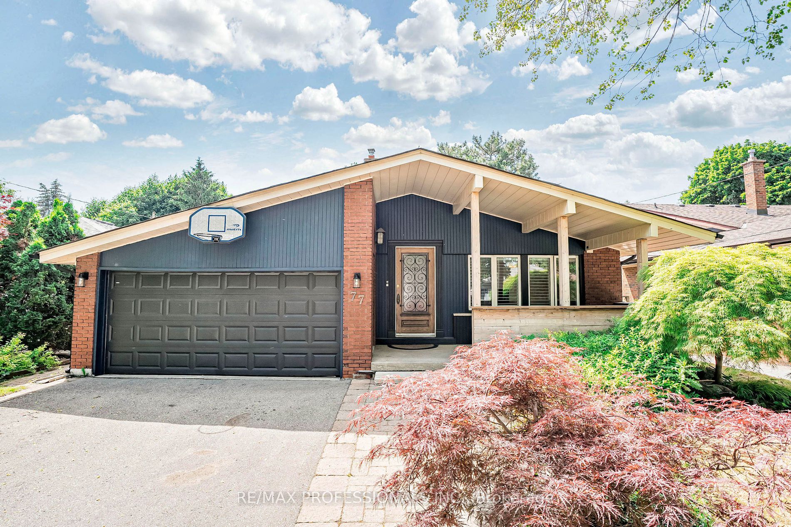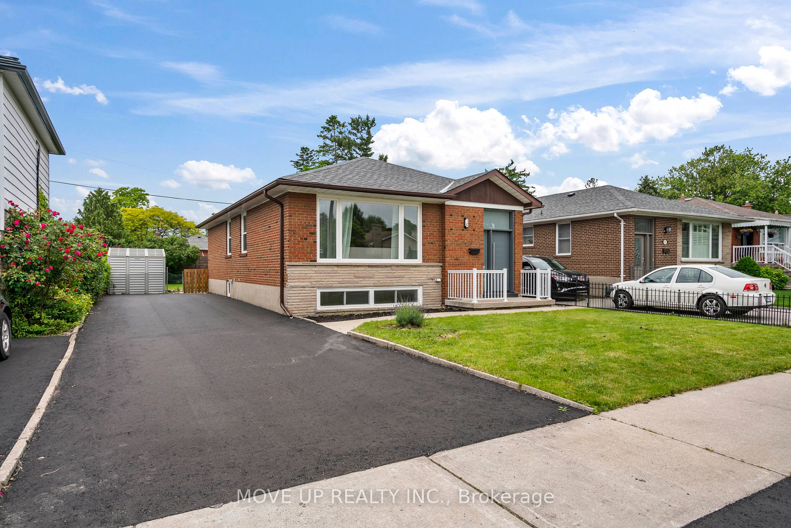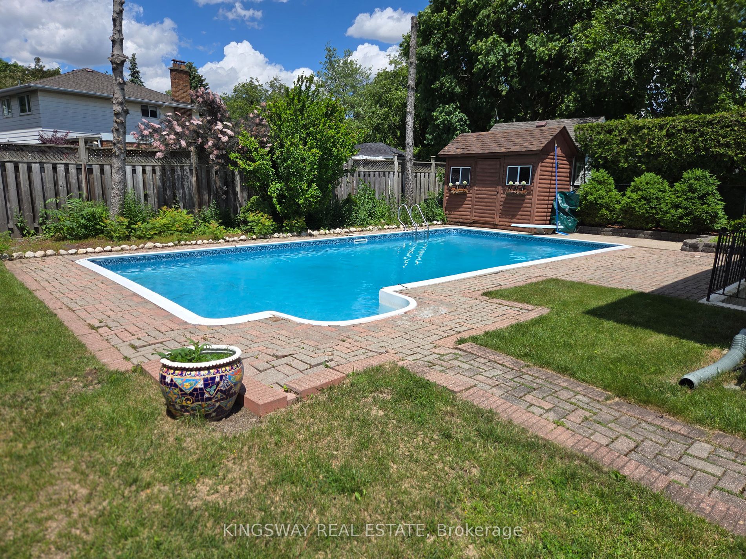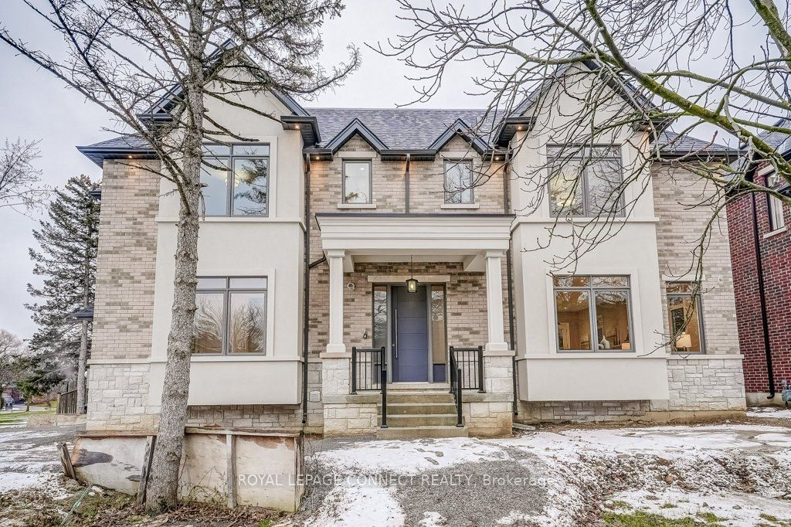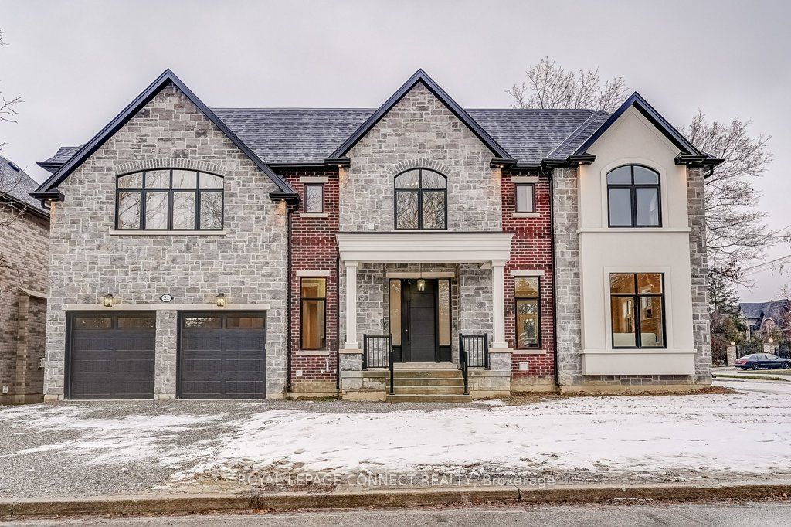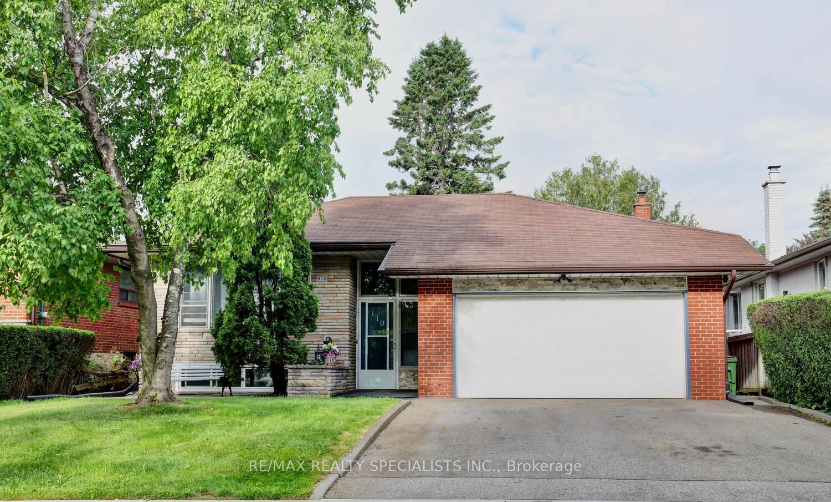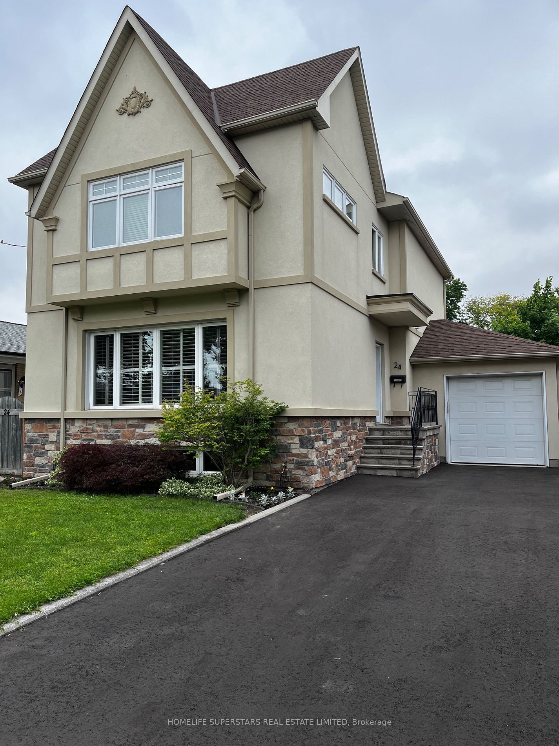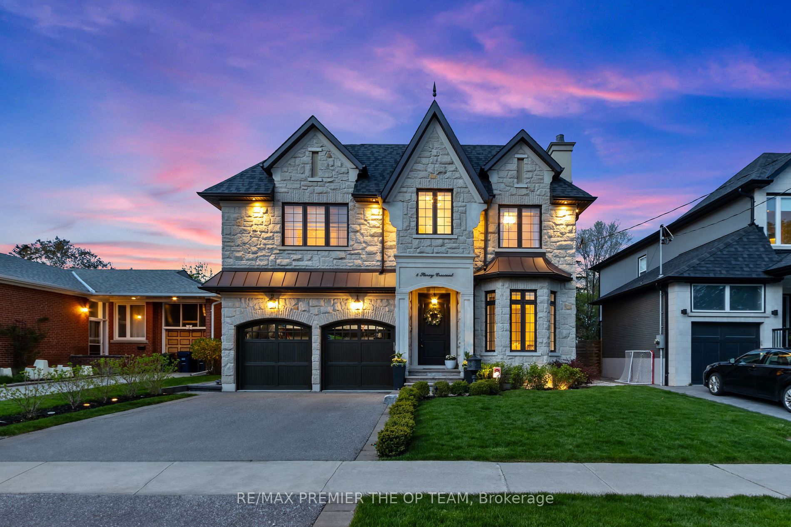20 Bradbury Cres
$1,599,999/ For Sale
Details | 20 Bradbury Cres
Location, Location< Location!! Welcome to this Beautiful and Spacious Detached Bungalow on a Large Lot in the Prestigious Neighbourhood of Etobicoke. Close to All Amenities, Public Transit, Major Highways 401 & 427, Minutes to Pearson Airport, Schools, Library, Nearby Centennial Park. Open Concept, Upgraded with Modern Kitchen, with 4 Bedrooms with Large Closets, 2 Spa Like Bathrooms, Large Windows and Pot Lights Throughout. Private Backyard Fully Fenced in with Mature Trees, Pergola, Hot Tub and Large Shed. Long Driveway for Parking. Separate Entrance to Fully Finished Large Basement with another Modern Kitchen, Living Room, Dining Area, Bedroom, Bathroom and Separate Room for Laundry. This is the Place to Call Home and Live Nestled Quietly in a Family Friendly Desirable Neighbourhood.
Room Details:
| Room | Level | Length (m) | Width (m) | |||
|---|---|---|---|---|---|---|
| Living | Main | 4.88 | 3.96 | Hardwood Floor | Combined W/Family | Large Window |
| Kitchen | Main | 5.18 | 4.87 | Stainless Steel Appl | Marble Counter | O/Looks Living |
| Prim Bdrm | Main | 3.77 | 3.49 | Hardwood Floor | Closet | Window |
| 2nd Br | Main | 4.02 | 2.79 | Hardwood Floor | Closet | Window |
| 3rd Br | Main | 3.19 | 3.19 | Hardwood Floor | Closet | Window |
| Living | Bsmt | 6.40 | 4.26 | Combined W/Dining | Hardwood Floor | |
| 4th Br | Bsmt | 5.48 | 2.43 | Hardwood Floor | W/I Closet | Window |
| Kitchen | Bsmt | 3.35 | 3.96 | Breakfast Bar | Stainless Steel Appl | Window |
| Dining | Bsmt | 3.00 | 1.98 | Combined W/Kitchen | Hardwood Floor | |
| Laundry | Bsmt | 2.00 | 1.20 | Laundry Sink | Separate Rm |


