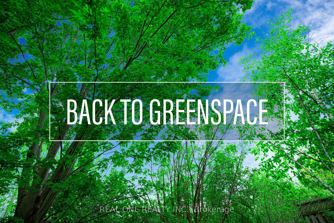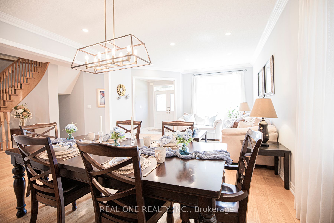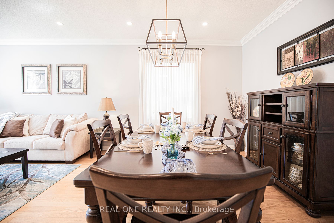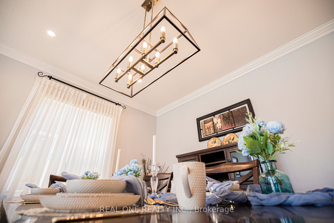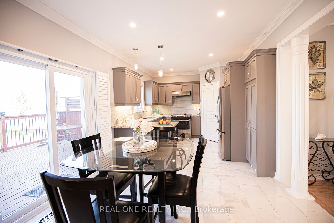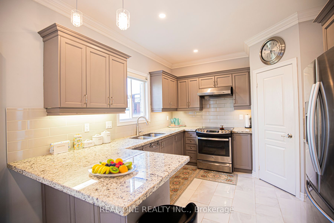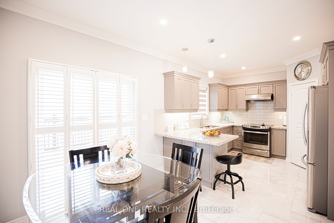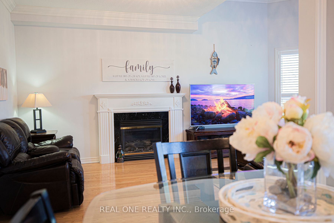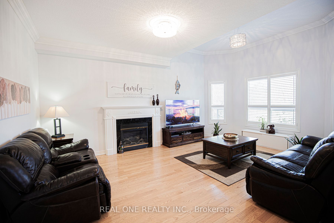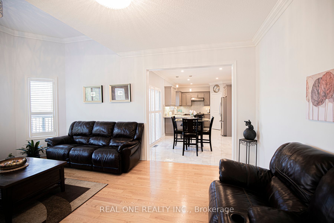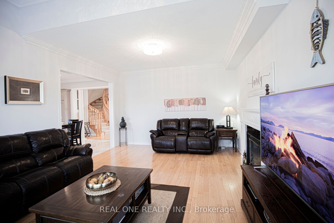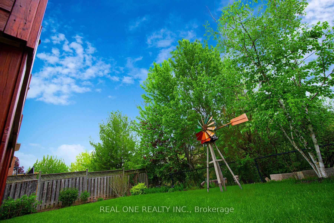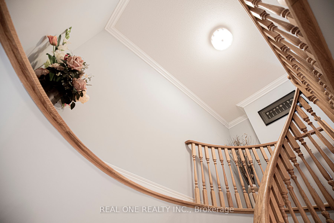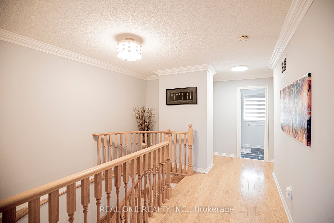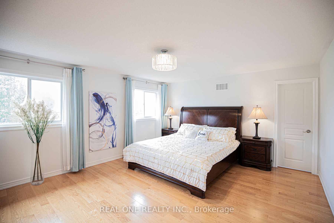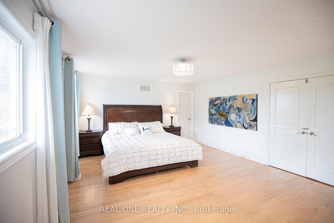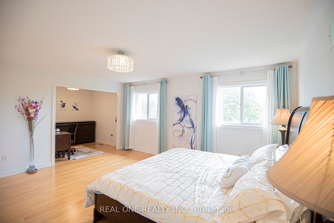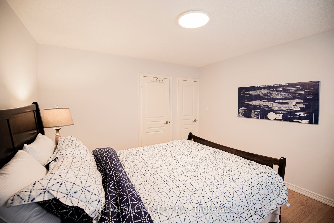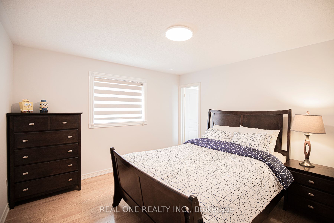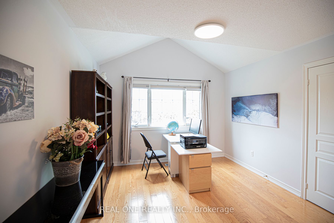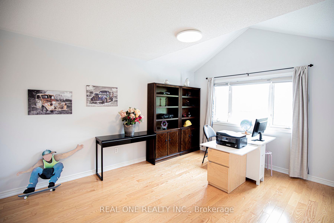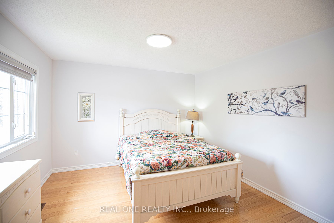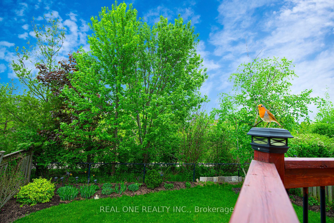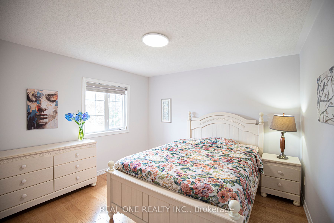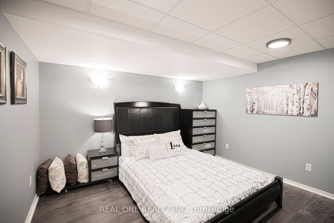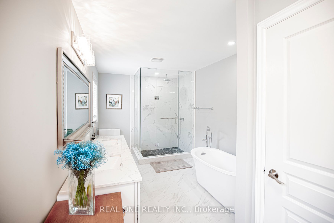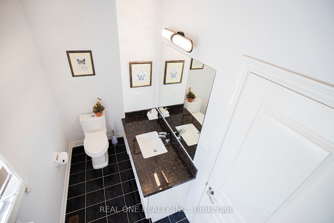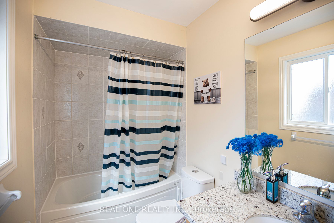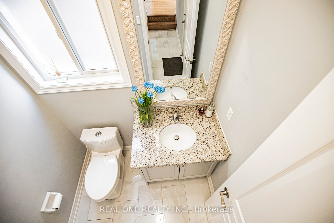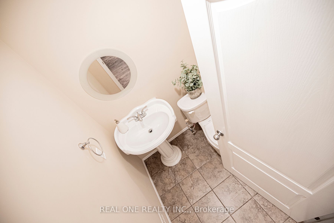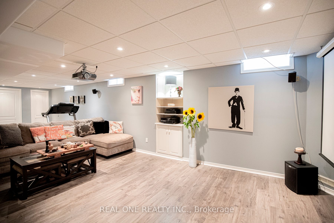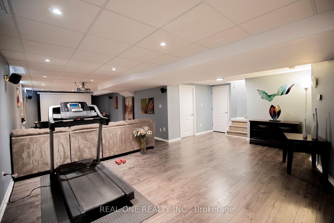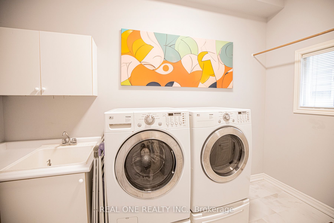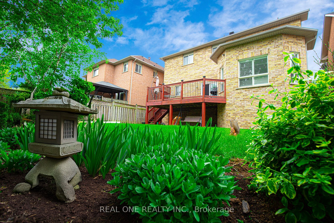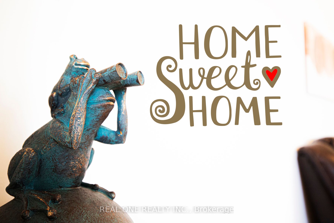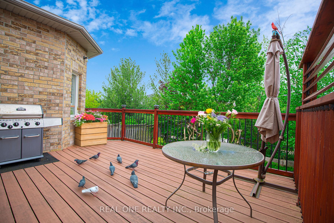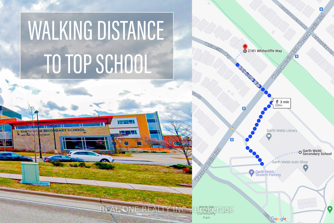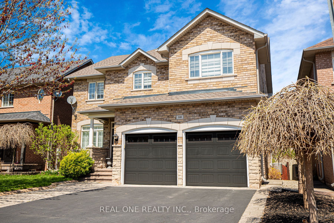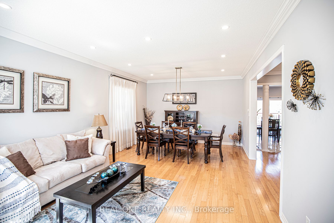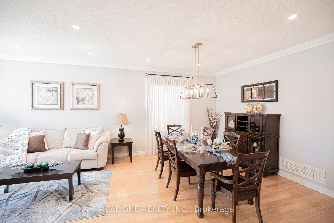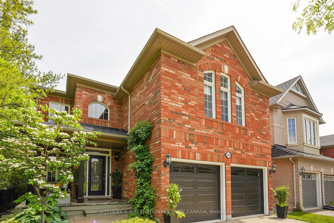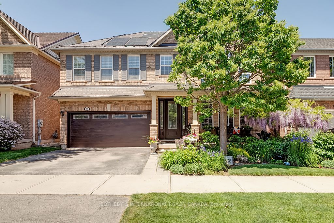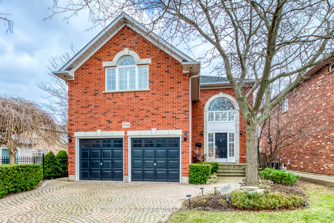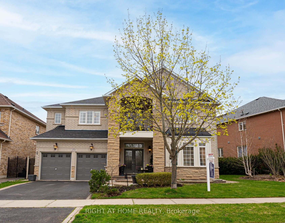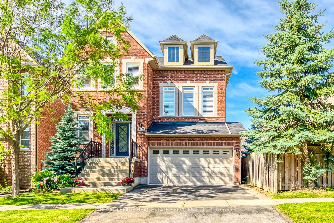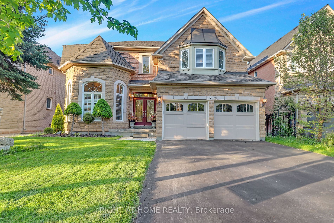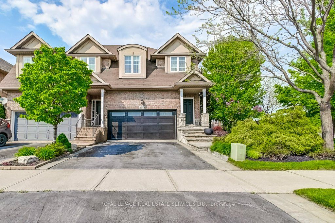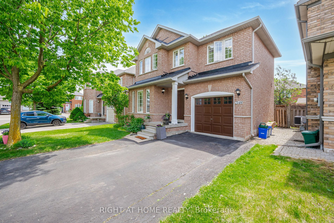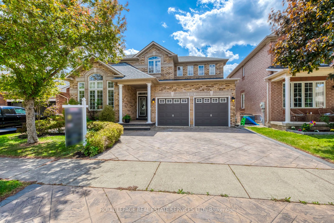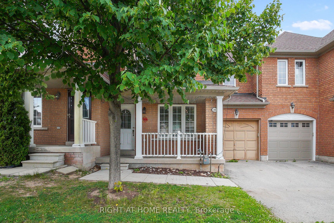2181 Whitecliffe Way
$1,999,000/ For Sale
Details | 2181 Whitecliffe Way
Inviting Modern Home Surrounded by Nature. Nestled against lush greenspace and within walking distance to Garth Webb Secondary School, this stunning modern home offers approximately 2791 sq ft of elegant living space above grade plus spacious entertainment space and a bedroom in the basement, creating a serene oasis in a bustling neighborhood. Features You'll Love: Spacious and Bright - 9 ft ceilings on the main level amplify natural light, creating a warm and welcoming ambiance. Thoughtful Design - Meticulously maintained with a functional layout for seamless traffic flow, providing comfort and convenience for daily living. High-Quality Finishes - Quality kitchen cabinets and hardwood flooring exude sophistication and durability. Entertainers Dream - The walk-in kitchen pantry makes hosting a breeze, while the professionally finished basement boasts a movie theater for cherished family moments. Relaxing Retreat - Three washrooms on the second floor, including two ensuite baths, offer privacy and comfort for every family member. Prime Location - Conveniently situated with easy access to shopping centers, reputable schools, scenic trail systems for outdoor adventures, and the GO station for effortless commuting, this home offers the perfect blend of modern living and suburban convenience. Experience the best of both worlds: urban amenities at your fingertips and a tranquil natural backdrop right outside your door. Don't miss your chance to make this modern sanctuary yours! Open House: June 29, Sat., 2-4 pm.
Room Details:
| Room | Level | Length (m) | Width (m) | |||
|---|---|---|---|---|---|---|
| Living | Ground | 4.13 | 3.50 | Large Window | Hardwood Floor | Combined W/Dining |
| Dining | Ground | 4.13 | 3.67 | Combined W/Living | Hardwood Floor | |
| Kitchen | Ground | 6.46 | 3.09 | Pot Lights | Tile Floor | W/O To Sundeck |
| Prim Bdrm | 2nd | 5.10 | 4.40 | Large Window | 4 Pc Ensuite | Combined W/Office |
| Br | 2nd | 4.49 | 3.37 | Closet | 4 Pc Ensuite | |
| Br | 2nd | 3.66 | 3.98 | Large Window | Closet | |
| Br | 2nd | 3.96 | 3.63 | Closet | ||
| Family | Ground | 5.84 | 4.18 | Fireplace | Hardwood Floor | Large Window |
| Laundry | Ground | |||||
| Den | 2nd | 2.65 | 2.34 | Combined W/Master | ||
| 5th Br | Bsmt | |||||
| Rec | Bsmt |
