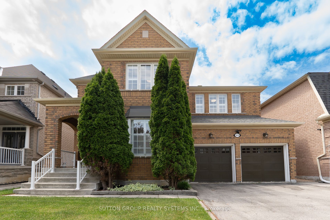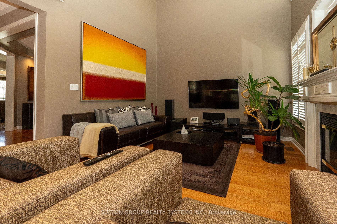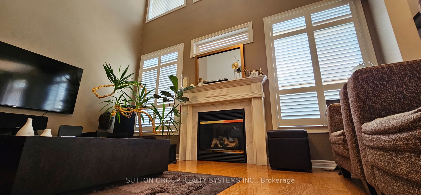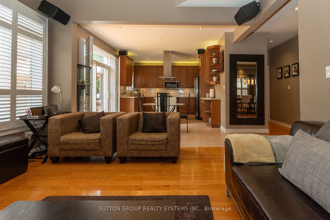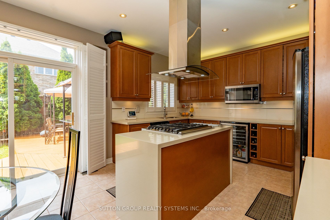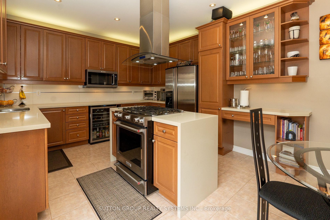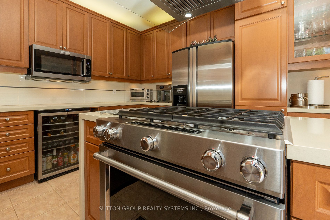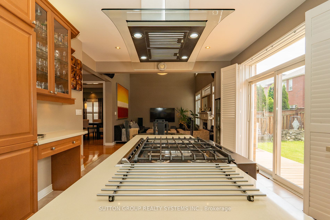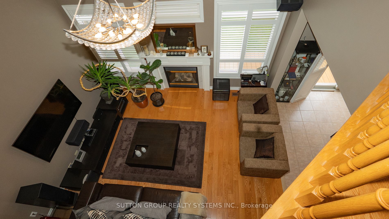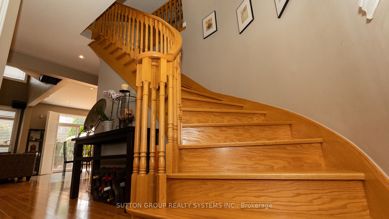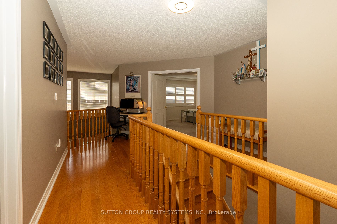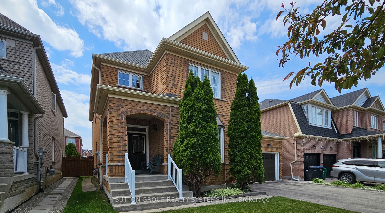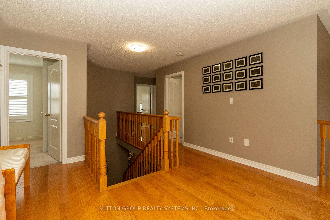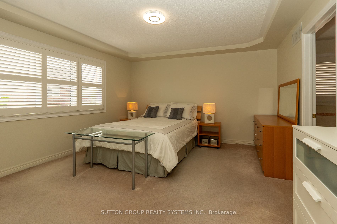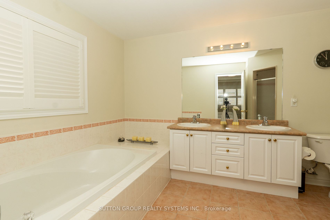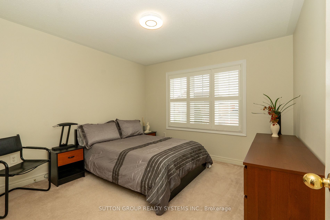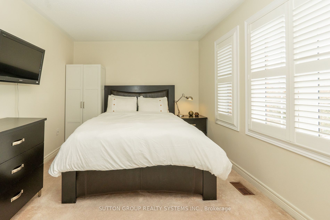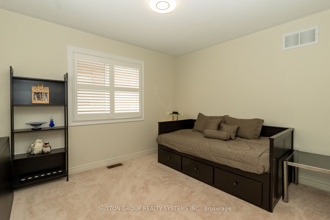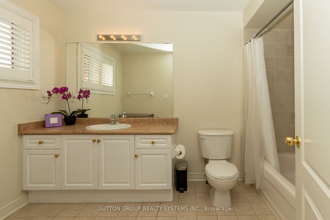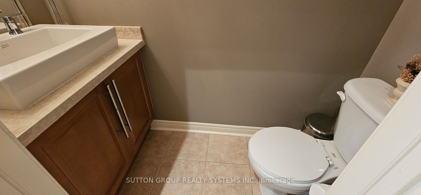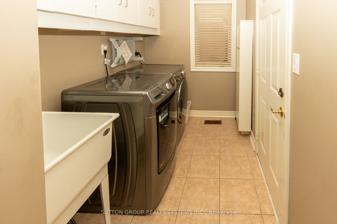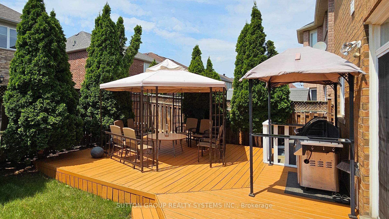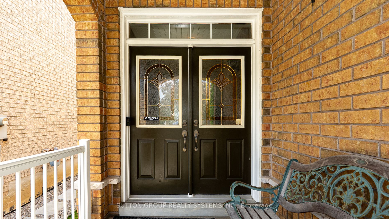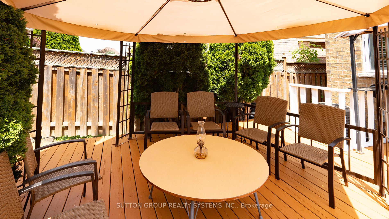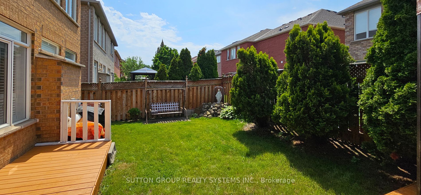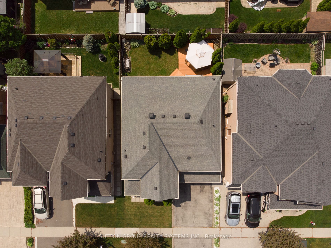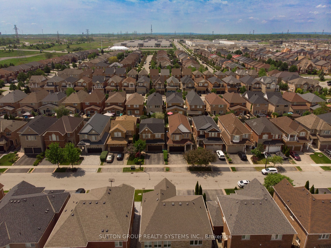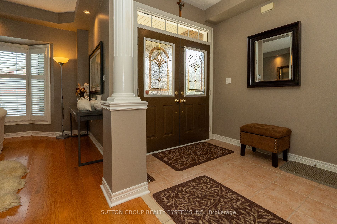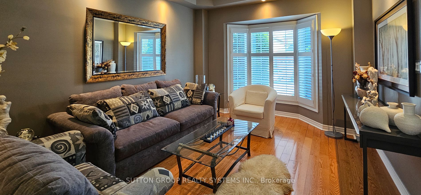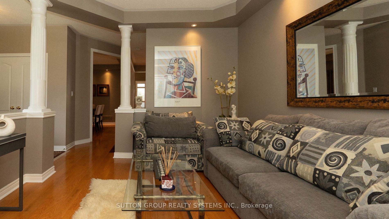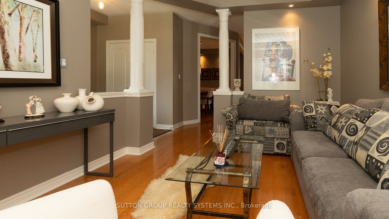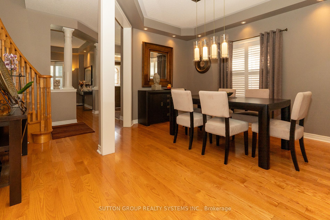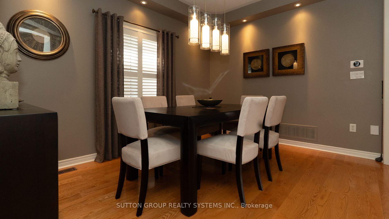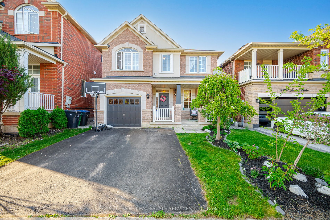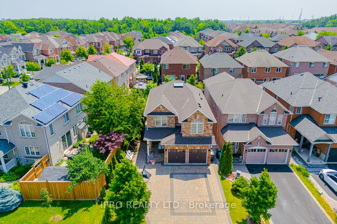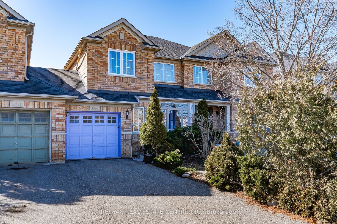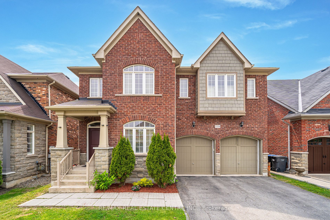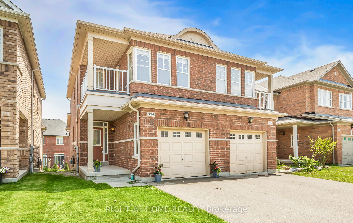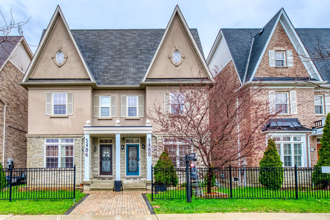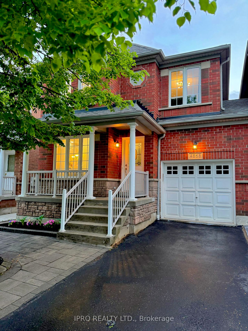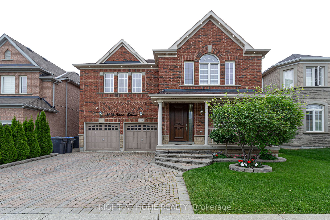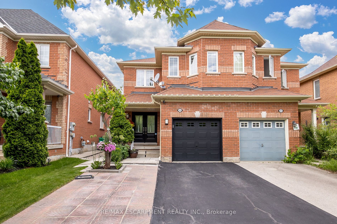4816 Dayfoot Dr
$1,569,000/ For Sale
Details | 4816 Dayfoot Dr
Wow!! Beauty and Comfort Await In This Fabulous 4-bedroom All Brick Home In Sought-after Family Neighbourhood in Churchill Meadows. A Large Foyer Cheerfully Welcomes To This Gracious Home With The Aura Of Space And Abundance Of Natural Light Brought In By A Soaring 2-Storey Cathedral Ceiling And Floor To Ceiling Windows. You Will Relish The Open Concept Layout That Seamlessly Bring Together The Large Family Room, Formal Dining Room And Gourmet Kitchen. Family Room Shares a Fireplace And Charming Living Room Overlooks The Front Yard Set Apart For Cozy Entertainment. A Family Sized Kitchen Showcases A Center Island Where You Will Not Lose Sight Of Your Guests While Entertained In The Backyard Featuring An Expansive Wood Deck. From The Second Floor Loft Looking Down The Main Floor, Highlights The Overall Space In This 2700 Sq Feet Abode. There Is An Endless Array Of Delightful Features In This Elegant Home From Outdoor Upkeep To The Well Manicured Lawn And Garden. Harwood Floor, Winding Stairwell, Main Floor Laundry Is Only A Start With Many More.....
All Blinds And Shutters, All ELFS Inc Chandelier, GDOs W/ Keypad & Remotes Gazebo, Quartz Counter Top And Ceramic Back Splash
Room Details:
| Room | Level | Length (m) | Width (m) | |||
|---|---|---|---|---|---|---|
| Living | Main | 4.20 | 3.35 | Hardwood Floor | Separate Rm | Open Concept |
| Dining | Main | 3.96 | 3.16 | Formal Rm | Separate Rm | Open Concept |
| Kitchen | Main | 3.96 | 2.68 | Ceramic Floor | Modern Kitchen | Family Size Kitchen |
| Breakfast | Main | 3.65 | 3.35 | W/O To Yard | Ceramic Floor | Picture Window |
| Family | Main | 4.57 | 3.96 | Picture Window | Cathedral Ceiling | Gas Fireplace |
| Prim Bdrm | Upper | 4.45 | 4.14 | Separate Shower | 4 Pc Ensuite | W/I Closet |
| 2nd Br | Upper | 4.32 | 3.04 | Picture Window | Double Closet | Casement Windows |
| 3rd Br | Upper | 3.53 | 3.35 | Picture Window | Large Closet | Casement Windows |
| 4th Br | Upper | 3.65 | 3.04 | Picture Window | Large Closet | Casement Windows |
